Home Bar Design Ideas with Beaded Inset Cabinets
Refine by:
Budget
Sort by:Popular Today
201 - 220 of 1,289 photos
Item 1 of 2
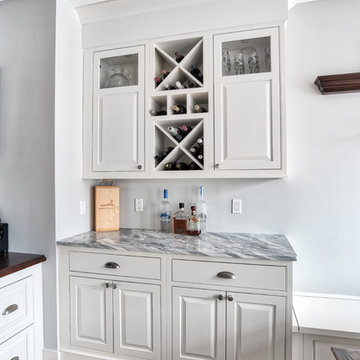
Entertaining space within the kitchen this bar neatly stores the liquor in extra deep rollout trays. Thorton doors lighten up the space showing off the decorative glass on display.
Photos by Chris Veith
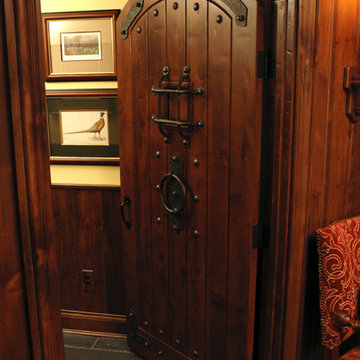
English-style pub that Her Majesty would be proud of. An authentic bar (straight from England) was the starting point for the design, then the areas beyond that include several vignette-style sitting areas, a den with a rustic fireplace, a wine cellar, a kitchenette, two bathrooms, an even a hidden home gym.
Neal's Design Remodel
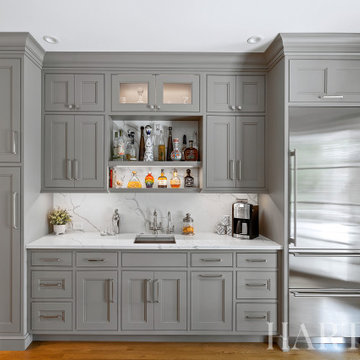
Photo of a mid-sized single-wall wet bar in Philadelphia with an undermount sink, beaded inset cabinets, grey cabinets, quartz benchtops, white splashback, engineered quartz splashback, light hardwood floors, brown floor and white benchtop.
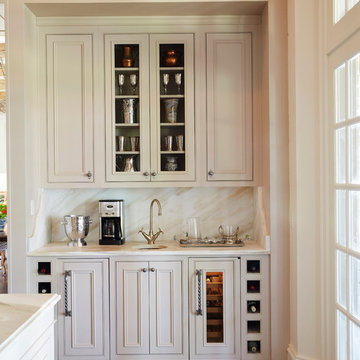
Large traditional home bar in Birmingham with beaded inset cabinets, white cabinets, marble benchtops, dark hardwood floors, white splashback, stone slab splashback and an undermount sink.
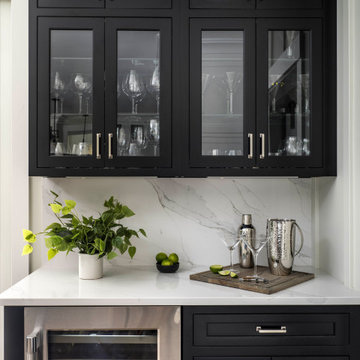
Design ideas for a small transitional single-wall home bar in Providence with no sink, beaded inset cabinets, black cabinets and white benchtop.
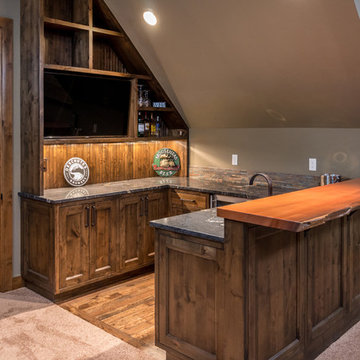
Chandler Photography
Design ideas for a mid-sized country u-shaped wet bar in Other with an undermount sink, beaded inset cabinets, medium wood cabinets, wood benchtops, multi-coloured splashback, stone tile splashback and medium hardwood floors.
Design ideas for a mid-sized country u-shaped wet bar in Other with an undermount sink, beaded inset cabinets, medium wood cabinets, wood benchtops, multi-coloured splashback, stone tile splashback and medium hardwood floors.
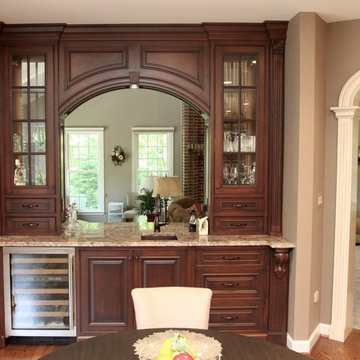
Mid-sized traditional single-wall wet bar with an undermount sink, beaded inset cabinets, dark wood cabinets, granite benchtops and medium hardwood floors.
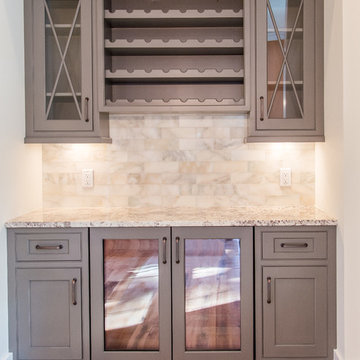
Dry Bar
Covenant Made Cabinetry
Benjamin Moore 1529 "Stingray"
Design ideas for a small single-wall home bar in Atlanta with no sink, beaded inset cabinets, grey cabinets, granite benchtops, white splashback, stone tile splashback and medium hardwood floors.
Design ideas for a small single-wall home bar in Atlanta with no sink, beaded inset cabinets, grey cabinets, granite benchtops, white splashback, stone tile splashback and medium hardwood floors.
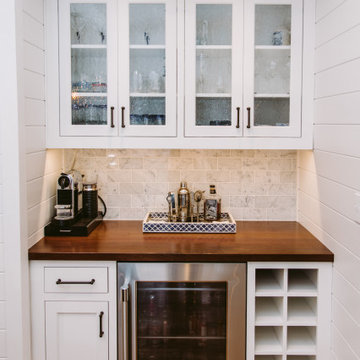
Photo of a large beach style u-shaped home bar in Baltimore with beaded inset cabinets, white cabinets, wood benchtops, brown splashback, engineered quartz splashback, medium hardwood floors, brown floor and white benchtop.
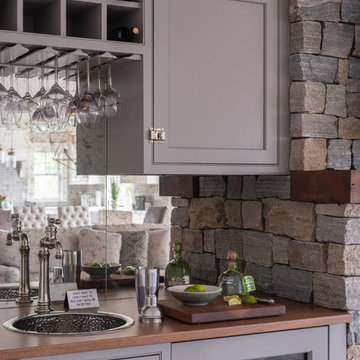
Transitional home bar in Boston with a drop-in sink, beaded inset cabinets, grey cabinets, wood benchtops, mirror splashback, medium hardwood floors, brown floor and brown benchtop.
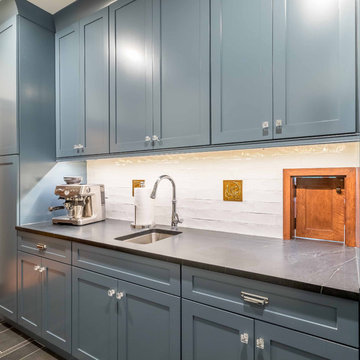
This multi-purpose space serves as the Entry from the Garage (primary access for homeowners), Mudroom, and Butler's Pantry. The full-height cabinet provides additional needed storage, as well as broom-closet and pantry space. The gorgeous blue cabinets are paired with the large slate-colored tile on the floor. The countertop is continuous through to the kitchen, through the grocery pass-through to the kitchen counter on the other side of the wall. A coat closed is included, as well.
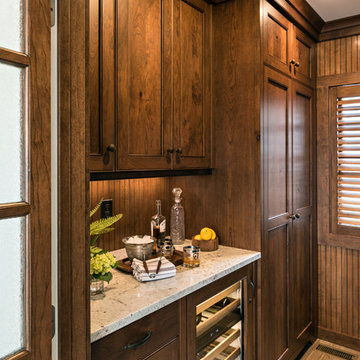
This is an example of a mid-sized country galley wet bar in Boston with beaded inset cabinets, dark wood cabinets, granite benchtops, brown splashback, timber splashback, medium hardwood floors, brown floor and white benchtop.
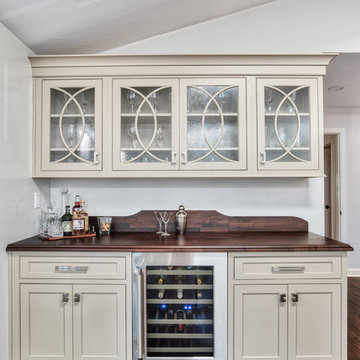
Updated bar that matches the kitchen appliances and cabinetry with glass door display cabinets.
Photos by Chris Veith.
Design ideas for a mid-sized transitional single-wall wet bar in New York with beaded inset cabinets, beige cabinets, wood benchtops, painted wood floors, brown floor and brown benchtop.
Design ideas for a mid-sized transitional single-wall wet bar in New York with beaded inset cabinets, beige cabinets, wood benchtops, painted wood floors, brown floor and brown benchtop.
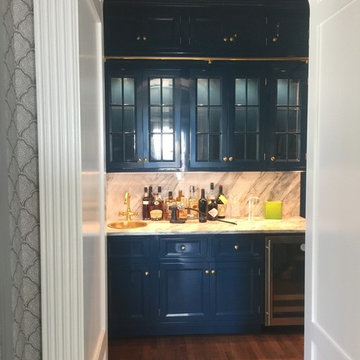
This is an example of a modern single-wall wet bar in New York with beaded inset cabinets and blue cabinets.
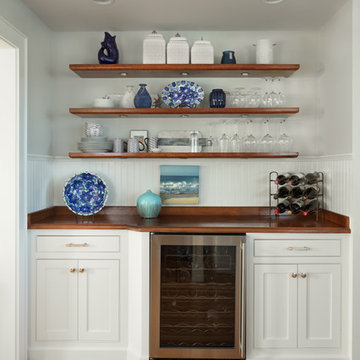
Kyle J. Caldwell Photography
Photo of a small transitional l-shaped home bar in Boston with beaded inset cabinets, white cabinets, wood benchtops, timber splashback and medium hardwood floors.
Photo of a small transitional l-shaped home bar in Boston with beaded inset cabinets, white cabinets, wood benchtops, timber splashback and medium hardwood floors.
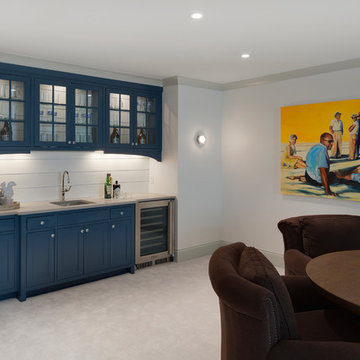
Spacecrafting Photography
Inspiration for a beach style single-wall wet bar in Minneapolis with an undermount sink, beaded inset cabinets, blue cabinets, solid surface benchtops, white splashback, timber splashback and carpet.
Inspiration for a beach style single-wall wet bar in Minneapolis with an undermount sink, beaded inset cabinets, blue cabinets, solid surface benchtops, white splashback, timber splashback and carpet.
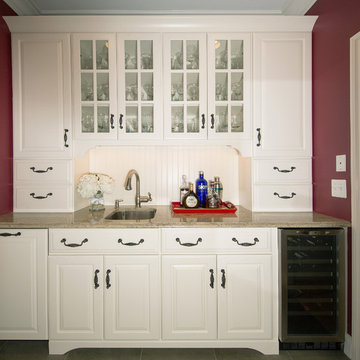
This household desired a large area on their main floor to entertain. They loved their neighborhood, and wanted to stay in their home. Their kitchen felt closed off, and they needed an office space. Being a split-level, they also desired a powder room on the main level, and to no longer have steps up from the main entrance so there was a much more welcoming "hello" when visitors came. As a result, we added a 15' addition to the home, expanding it to allow a powder room, a new butlers pantry, a dining room and formal parlor/office space. In addition, the main entrance was raised to remove any need for stairs inside the front door, giving the home owners a spacious foyer with two coat closets and a built-in bench seat with storage underneath. The ceilings were also raised to 9' to give the home more height, and the back of the house was expanded a few feet for openness.
Greg Hadley Photography.
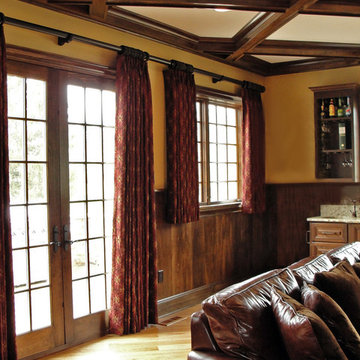
The stained walnut coffered ceiling gives the pub room a warm, European feel. Custom window treatments soften the windows and add to the warmth. The window treatments are designed with a bohemian pleat on a decorative rod with rings using a gorgeous embroidered fabric. Interior Design Hagerstown, MD.
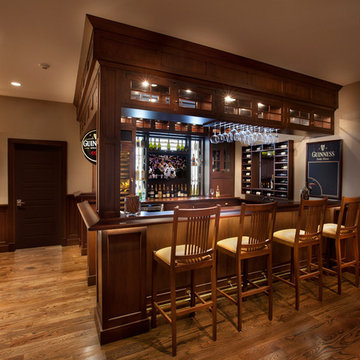
Bethesda, Maryland Traditional Bar designed by Kountry Kraft, Inc.
http://www.kountrykraft.com/photo-gallery/custom-wet-bar-cabinetry-bethesda-maryland-w94114/
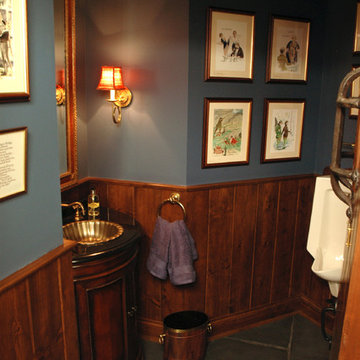
English-style pub that Her Majesty would be proud of. An authentic bar (straight from England) was the starting point for the design, then the areas beyond that include several vignette-style sitting areas, a den with a rustic fireplace, a wine cellar, a kitchenette, two bathrooms, an even a hidden home gym.
Neal's Design Remodel
Home Bar Design Ideas with Beaded Inset Cabinets
11