Home Bar Design Ideas with Beige Cabinets and Distressed Cabinets
Refine by:
Budget
Sort by:Popular Today
1 - 20 of 1,118 photos
Item 1 of 3
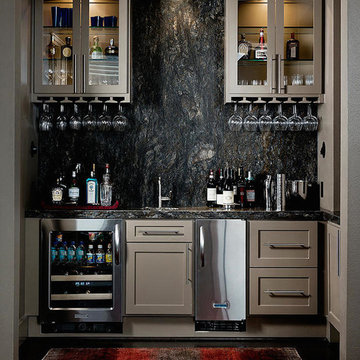
This is an example of a mid-sized modern single-wall home bar in Houston with an undermount sink, shaker cabinets, beige cabinets, granite benchtops, grey splashback, stone slab splashback and dark hardwood floors.
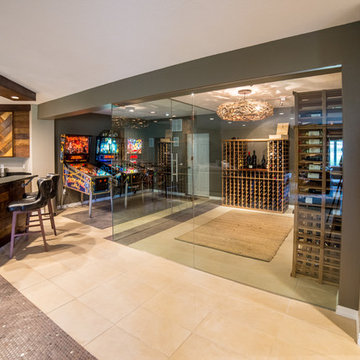
Design ideas for a large midcentury single-wall seated home bar in Other with flat-panel cabinets, distressed cabinets, granite benchtops, ceramic floors and an undermount sink.

Design ideas for a traditional single-wall home bar in Minneapolis with an undermount sink, shaker cabinets, beige cabinets, white splashback, beige floor and beige benchtop.

Removed built-in cabinets on either side of wall; removed small bar area between walls; rebuilt wall between formal and informal dining areas, opening up walkway. Added wine and coffee bar, upper and lower cabinets, quartzite counter to match kitchen. Painted cabinets to match kitchen. Added hardware to match kitchen. Replace floor to match existing.
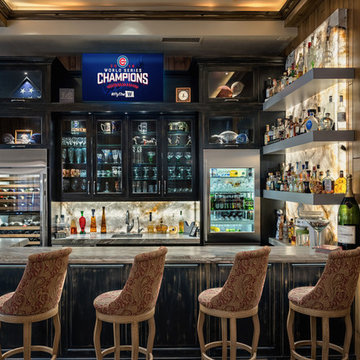
Michael Duerinckx
Inspiration for a large transitional seated home bar in Phoenix with an undermount sink, glass-front cabinets, distressed cabinets, granite benchtops and stone slab splashback.
Inspiration for a large transitional seated home bar in Phoenix with an undermount sink, glass-front cabinets, distressed cabinets, granite benchtops and stone slab splashback.
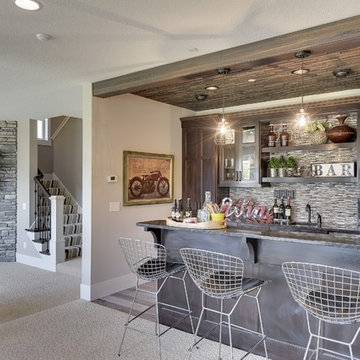
Spacecrafting
Design ideas for a large traditional home bar in Minneapolis with glass-front cabinets, distressed cabinets, matchstick tile splashback, carpet and beige floor.
Design ideas for a large traditional home bar in Minneapolis with glass-front cabinets, distressed cabinets, matchstick tile splashback, carpet and beige floor.
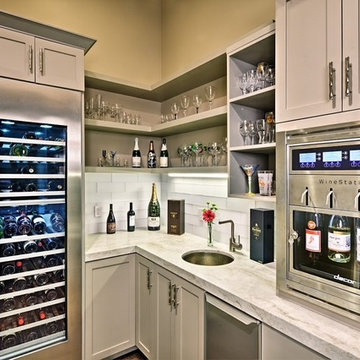
Dave Adams Photography
Photo of a small transitional l-shaped wet bar in Sacramento with an undermount sink, shaker cabinets, beige cabinets, limestone benchtops, white splashback, glass tile splashback, dark hardwood floors and brown floor.
Photo of a small transitional l-shaped wet bar in Sacramento with an undermount sink, shaker cabinets, beige cabinets, limestone benchtops, white splashback, glass tile splashback, dark hardwood floors and brown floor.
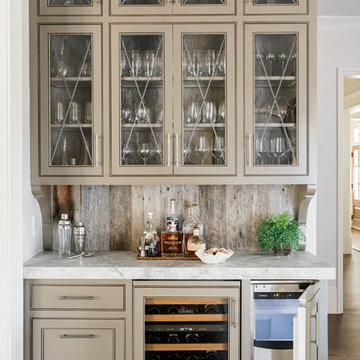
Inspiration for a traditional single-wall home bar in Atlanta with no sink, glass-front cabinets, beige cabinets, timber splashback and dark hardwood floors.
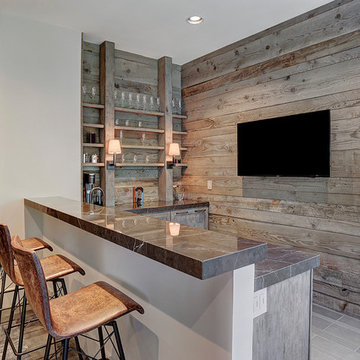
This is an example of a transitional l-shaped wet bar in Houston with shaker cabinets, distressed cabinets, timber splashback and grey floor.
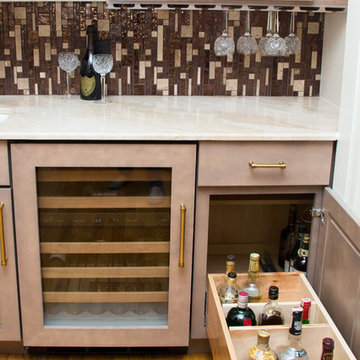
Designed By: Robby & Lisa Griffin
Photios By: Desired Photo
Photo of a small contemporary single-wall wet bar in Houston with an undermount sink, shaker cabinets, beige cabinets, marble benchtops, brown splashback, glass tile splashback, light hardwood floors and brown floor.
Photo of a small contemporary single-wall wet bar in Houston with an undermount sink, shaker cabinets, beige cabinets, marble benchtops, brown splashback, glass tile splashback, light hardwood floors and brown floor.
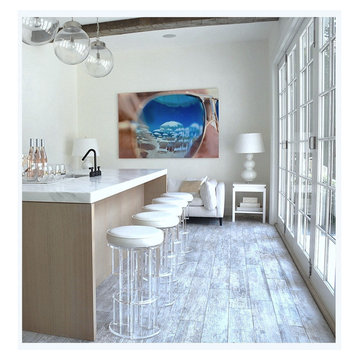
Contemporary home bar in New York with flat-panel cabinets, distressed cabinets and marble benchtops.
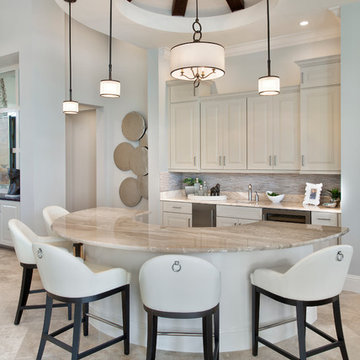
Interior design by SOCO Interiors. Photography by Giovanni. Built by Stock Development.
Traditional seated home bar in Miami with an undermount sink, raised-panel cabinets, beige cabinets, multi-coloured splashback and beige floor.
Traditional seated home bar in Miami with an undermount sink, raised-panel cabinets, beige cabinets, multi-coloured splashback and beige floor.
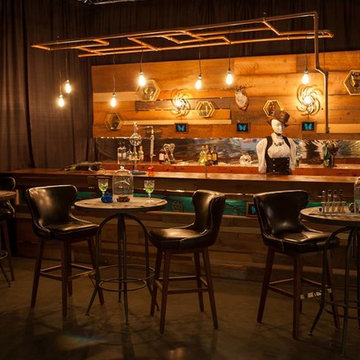
Design ideas for a large industrial galley home bar in Portland with no sink, flat-panel cabinets, distressed cabinets, copper benchtops and concrete floors.
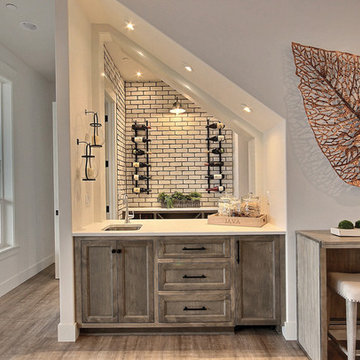
Inspired by the majesty of the Northern Lights and this family's everlasting love for Disney, this home plays host to enlighteningly open vistas and playful activity. Like its namesake, the beloved Sleeping Beauty, this home embodies family, fantasy and adventure in their truest form. Visions are seldom what they seem, but this home did begin 'Once Upon a Dream'. Welcome, to The Aurora.
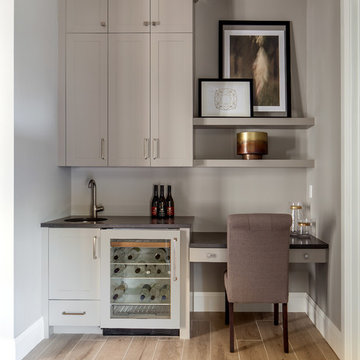
This beautiful showcase home offers a blend of crisp, uncomplicated modern lines and a touch of farmhouse architectural details. The 5,100 square feet single level home with 5 bedrooms, 3 ½ baths with a large vaulted bonus room over the garage is delightfully welcoming.
For more photos of this project visit our website: https://wendyobrienid.com.
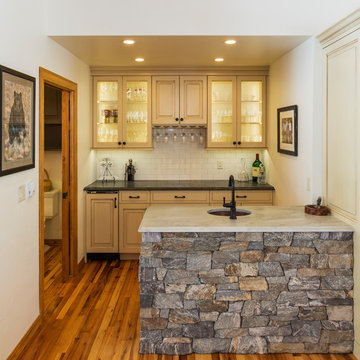
Tim Murphy Photoraphy
Design ideas for a mid-sized country wet bar in Denver with an undermount sink, beige cabinets, granite benchtops, white splashback, medium hardwood floors, glass-front cabinets, subway tile splashback and brown floor.
Design ideas for a mid-sized country wet bar in Denver with an undermount sink, beige cabinets, granite benchtops, white splashback, medium hardwood floors, glass-front cabinets, subway tile splashback and brown floor.
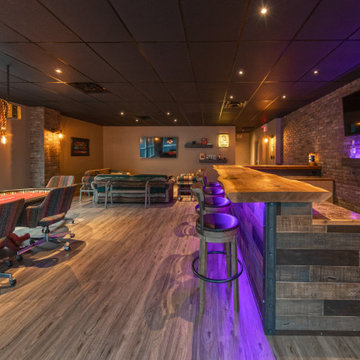
A close friend of one of our owners asked for some help, inspiration, and advice in developing an area in the mezzanine level of their commercial office/shop so that they could entertain friends, family, and guests. They wanted a bar area, a poker area, and seating area in a large open lounge space. So although this was not a full-fledged Four Elements project, it involved a Four Elements owner's design ideas and handiwork, a few Four Elements sub-trades, and a lot of personal time to help bring it to fruition. You will recognize similar design themes as used in the Four Elements office like barn-board features, live edge wood counter-tops, and specialty LED lighting seen in many of our projects. And check out the custom poker table and beautiful rope/beam light fixture constructed by our very own Peter Russell. What a beautiful and cozy space!
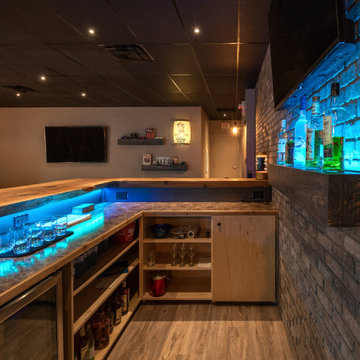
A close friend of one of our owners asked for some help, inspiration, and advice in developing an area in the mezzanine level of their commercial office/shop so that they could entertain friends, family, and guests. They wanted a bar area, a poker area, and seating area in a large open lounge space. So although this was not a full-fledged Four Elements project, it involved a Four Elements owner's design ideas and handiwork, a few Four Elements sub-trades, and a lot of personal time to help bring it to fruition. You will recognize similar design themes as used in the Four Elements office like barn-board features, live edge wood counter-tops, and specialty LED lighting seen in many of our projects. And check out the custom poker table and beautiful rope/beam light fixture constructed by our very own Peter Russell. What a beautiful and cozy space!
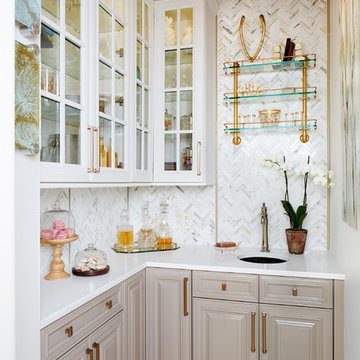
Design Team: Allie Mann, Alexandria Hubbard, Hope Hassell, Elena Eskandari
Photography by: Stacy Zarin Goldberg
This is an example of a small transitional l-shaped wet bar in DC Metro with grey splashback, an undermount sink, raised-panel cabinets, beige cabinets and white benchtop.
This is an example of a small transitional l-shaped wet bar in DC Metro with grey splashback, an undermount sink, raised-panel cabinets, beige cabinets and white benchtop.
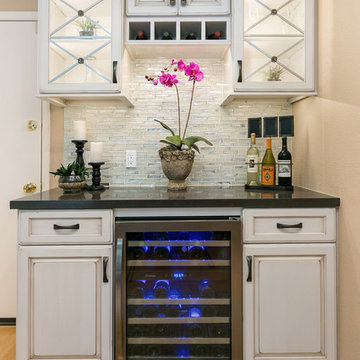
The old wine bar took up to much space and was out dated. A new refreshed look with a bit of bling helps to add a focal point to the room. The wine bar and powder room are adjacent to one another so creating a cohesive, elegant look was needed. The wine bar cabinets are glazed, distressed and antiqued to create an old world feel. This is balanced with iridescent tile so the look doesn't feel to rustic. The powder room is marble using different sizes for interest, and accented with a feature wall of marble mosaic. A mirrored tile is used in the shower to complete the elegant look.
Home Bar Design Ideas with Beige Cabinets and Distressed Cabinets
1