Home Bar Design Ideas with Beige Cabinets and Distressed Cabinets
Refine by:
Budget
Sort by:Popular Today
101 - 120 of 1,121 photos
Item 1 of 3
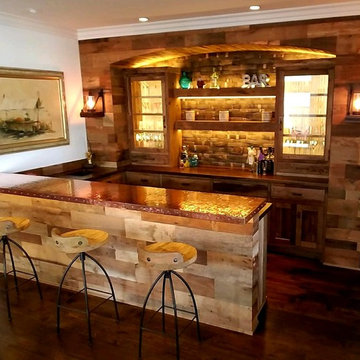
Custom Bar
Leon Williams
Photo of a mid-sized country u-shaped seated home bar in Orange County with a drop-in sink, shaker cabinets, distressed cabinets, copper benchtops, brown splashback, timber splashback, dark hardwood floors and brown floor.
Photo of a mid-sized country u-shaped seated home bar in Orange County with a drop-in sink, shaker cabinets, distressed cabinets, copper benchtops, brown splashback, timber splashback, dark hardwood floors and brown floor.
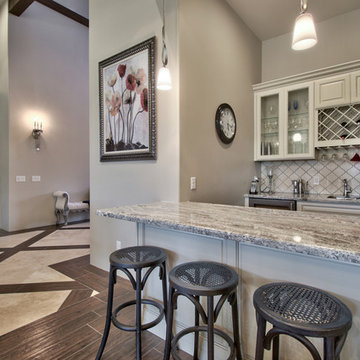
I PLAN, LLC
Inspiration for a mid-sized traditional single-wall seated home bar in Phoenix with an undermount sink, raised-panel cabinets, beige cabinets, granite benchtops, white splashback, ceramic splashback, dark hardwood floors, brown floor and grey benchtop.
Inspiration for a mid-sized traditional single-wall seated home bar in Phoenix with an undermount sink, raised-panel cabinets, beige cabinets, granite benchtops, white splashback, ceramic splashback, dark hardwood floors, brown floor and grey benchtop.
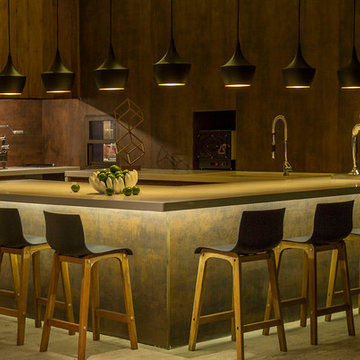
The architect explains: “We wanted a hard wearing surface that would remain intact over time and withstand the wear and tear that typically occurs in the home environment”.
With a highly resistant Satin finish, Iron Copper delivers a surface hardness that is often favoured for commercial use. The application of the matte finish to a residential project, coupled with the scratch resistance and modulus of rupture afforded by Neolith®, offered a hardwearing integrity to the design.
Hygienic, waterproof, easy to clean and 100% natural, Neolith®’s properties provide a versatility that makes the surface equally suitable for application in the kitchen and breakfast room as it is for the living space and beyond; a factor the IV Centenário project took full advantage of.
Rossi continues: “Neolith®'s properties meant we could apply the panels to different rooms throughout the home in full confidence that the surfacing material possessed the qualities best suited to the functionality of that particular environment”.
Iron Copper was also specified for the balcony facades; Neolith®’s resistance to high temperatures and UV rays making it ideal for the scorching Brazilian weather.
Rossi comments: “Due to the open plan nature of the ground floor layout, in which the outdoor area connects with the interior lounge, it was important for the surfacing material to not deteriorate under exposure to the sun and extreme temperatures”.
Furthermore, with the connecting exterior featuring a swimming pool, Neolith®’s near zero water absorption and resistance to chemical cleaning agents meant potential exposure to pool water and chlorine would not affect the integrity of the material.
Lightweight, a 3 mm and 12 mm Neolith® panel weigh only 7 kg/m² and 30 kg/m² respectively. In combination with the different availability of slabs sizes, which include large formats measuring 3200 x 1500 and 3600 x 1200 mm, as well as bespoke options, Neolith® was an extremely attractive proposition for the project.
Rossi expands: “Being able to cover large areas with fewer panels, combined with Neolith®’s lightweight properties, provides installation advantages from a labour, time and cost perspective”.
“In addition to putting the customer’s wishes in the design concept of the vanguard, Ricardo Rossi Architecture and Interiors is also concerned with sustainability and whenever possible will specify eco-friendly materials.”
For the IV Centenário project, TheSize’s production processes and Neolith®’s sustainable, ecological and 100% recyclable nature offered a product in keeping with this approach.
NEOLITH: Design, Durability, Versatility, Sustainability
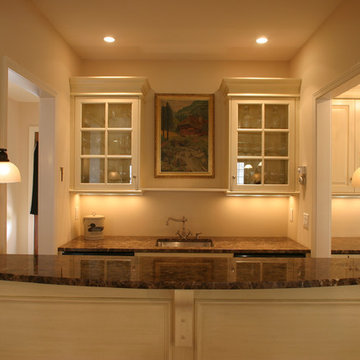
Bar area in kitchen, with glass doors.
Photos by John Gerhadstein.
Photo of a small traditional galley wet bar in Cincinnati with an undermount sink, glass-front cabinets, beige cabinets, granite benchtops, medium hardwood floors and brown floor.
Photo of a small traditional galley wet bar in Cincinnati with an undermount sink, glass-front cabinets, beige cabinets, granite benchtops, medium hardwood floors and brown floor.
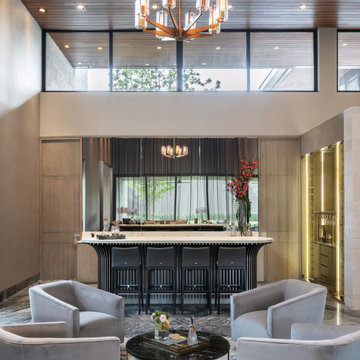
This is an example of an expansive contemporary l-shaped seated home bar in Austin with flat-panel cabinets, beige cabinets, mirror splashback, grey floor and white benchtop.
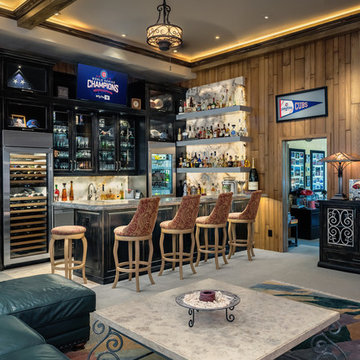
Michael Duerinckx
Photo of a large transitional home bar in Phoenix with an undermount sink, glass-front cabinets, distressed cabinets, granite benchtops, white splashback, stone slab splashback, ceramic floors and beige floor.
Photo of a large transitional home bar in Phoenix with an undermount sink, glass-front cabinets, distressed cabinets, granite benchtops, white splashback, stone slab splashback, ceramic floors and beige floor.
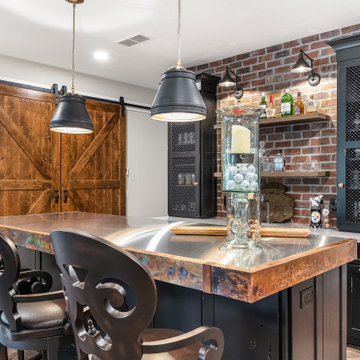
This is an example of a country galley seated home bar in Other with an undermount sink, shaker cabinets, distressed cabinets, stainless steel benchtops, multi-coloured splashback, brick splashback, medium hardwood floors, brown floor and multi-coloured benchtop.
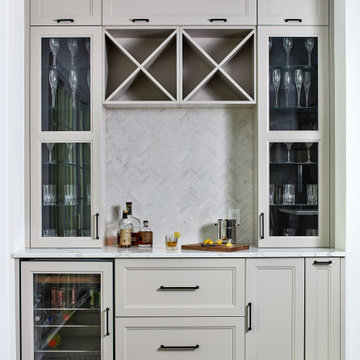
Project Developer Adrian Andreassi
https://www.houzz.com/pro/aandreassi/adrian-andreassi-case-design-remodeling-inc
Project Developer Samantha Klickna
https://www.houzz.com/pro/samanthaklickna/samantha-klickna-case-design-remodeling-inc?lt=hl
Designer Kwasi Hemeng
https://www.houzz.com/pro/khemeng/kwasi-hemeng-case-design-remodeling-inc?lt=hl
Photography by Stacy Zarin Goldberg
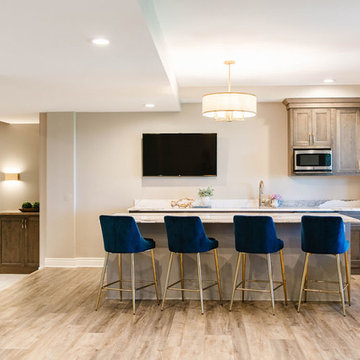
This is an example of a mid-sized transitional single-wall wet bar in Omaha with an undermount sink, shaker cabinets, distressed cabinets, quartzite benchtops, light hardwood floors, beige floor and grey benchtop.
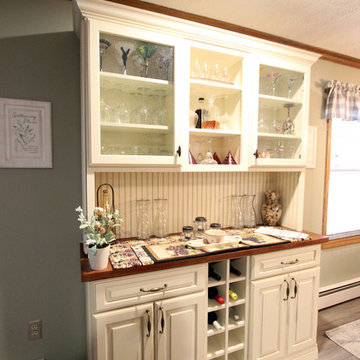
In this kitchen, Medallion Gold Full Overlay Maple cabinets in the door style Madison Raised Panel with Harvest Bronze with Ebony Glaze and Highlights finish. The Wine bar furniture piece is Medallion Brookhill Raised Panel with White Chocolate Classic Paint finish with Mocha Highlights. The countertop is Cambria Bradshaw Quartz in 3cm with ledge edge and 4” backsplash on coffee bar. The backsplash is Honed Durango 4 x 4, 3 x 6 Harlequin Glass Mosaic 1 x 1 accent tile, Slate Radiance color: Cactus. Pewter 2 x 2 Pinnalce Dots; 1 x 1 Pinnacle Buttons and brushed nickel soho pencil border. Seagull Stone Street in Brushed Nickel pendant lights. Blanco single bowl Anthracite sink and Moen Brantford pull out spray faucet in spot resistant stainless. Flooring is Traiversa Applewood Frosted Coffee vinyl.
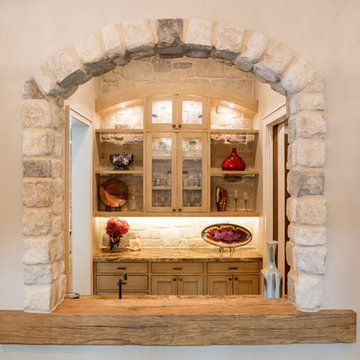
This is an example of a mid-sized country single-wall home bar in Houston with glass-front cabinets, beige cabinets, granite benchtops, beige splashback, travertine splashback and medium hardwood floors.
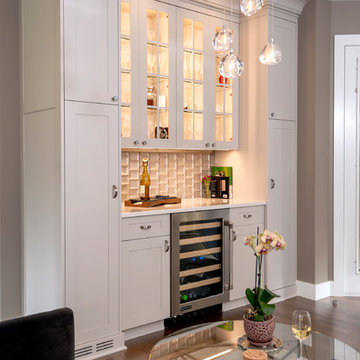
Photo of a transitional single-wall home bar in Other with no sink, glass-front cabinets, beige cabinets, dark hardwood floors and white benchtop.
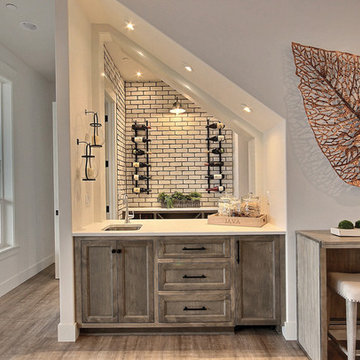
Inspired by the majesty of the Northern Lights and this family's everlasting love for Disney, this home plays host to enlighteningly open vistas and playful activity. Like its namesake, the beloved Sleeping Beauty, this home embodies family, fantasy and adventure in their truest form. Visions are seldom what they seem, but this home did begin 'Once Upon a Dream'. Welcome, to The Aurora.
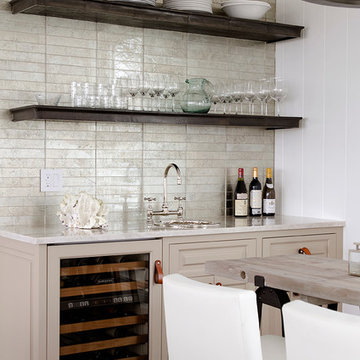
Location: Nantucket, MA, USA
This classic Nantucket home had not been renovated in several decades and was in serious need of an update. The vision for this summer home was to be a beautiful, light and peaceful family retreat with the ability to entertain guests and extended family. The focal point of the kitchen is the La Canche Chagny Range in Faience with custom hood to match. We love how the tile backsplash on the Prep Sink wall pulls it all together and picks up on the spectacular colors in the White Princess Quartzite countertops. In a nod to traditional Nantucket Craftsmanship, we used Shiplap Panelling on many of the walls including in the Kitchen and Powder Room. We hope you enjoy the quiet and tranquil mood of these images as much as we loved creating this space. Keep your eye out for additional images as we finish up Phase II of this amazing project!
Photographed by: Jamie Salomon
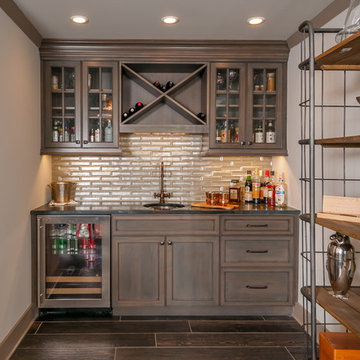
Mimi Erickson
Photo of a small traditional single-wall wet bar in Atlanta with an undermount sink, recessed-panel cabinets and distressed cabinets.
Photo of a small traditional single-wall wet bar in Atlanta with an undermount sink, recessed-panel cabinets and distressed cabinets.
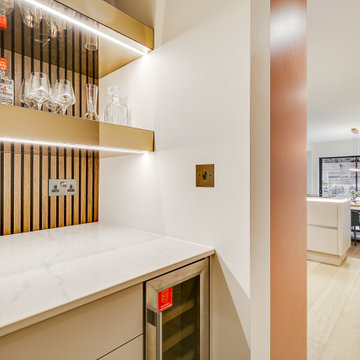
Space and feel were the most prominent factors in this West London project. The ceiling height was restricted and the view needed to flow through from the entrance hall to the lounge at the rear, whilst also including all the bare minimum requirements of a kitchen suited to a 3 bedroom family unit.
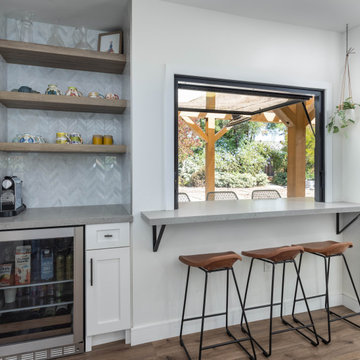
Bar area with a mini-refrigerator for extra storage. With the open window to the outside patio to the kitchen, guests and homeowners can enjoy each other's company from both sides.

This is an example of a large traditional u-shaped wet bar in Other with an undermount sink, recessed-panel cabinets, beige cabinets, quartz benchtops, timber splashback, light hardwood floors and black benchtop.
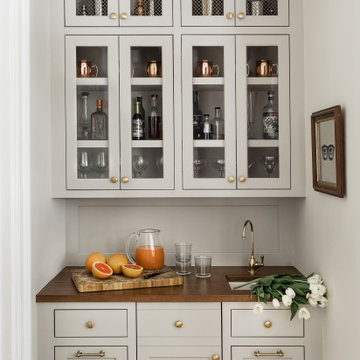
Design ideas for a traditional home bar in Boston with an undermount sink, glass-front cabinets, beige cabinets, wood benchtops, beige splashback, light hardwood floors and brown benchtop.

This bar was created from reclaimed barn wood salvaged form the customers original barn.
Expansive country u-shaped wet bar in Other with a drop-in sink, open cabinets, distressed cabinets, wood benchtops, grey splashback, metal splashback, light hardwood floors, yellow floor and brown benchtop.
Expansive country u-shaped wet bar in Other with a drop-in sink, open cabinets, distressed cabinets, wood benchtops, grey splashback, metal splashback, light hardwood floors, yellow floor and brown benchtop.
Home Bar Design Ideas with Beige Cabinets and Distressed Cabinets
6