Home Bar Design Ideas with Beige Cabinets and Distressed Cabinets
Refine by:
Budget
Sort by:Popular Today
121 - 140 of 1,121 photos
Item 1 of 3

This is an example of a large traditional u-shaped wet bar in Other with an undermount sink, recessed-panel cabinets, beige cabinets, quartz benchtops, timber splashback, light hardwood floors and black benchtop.
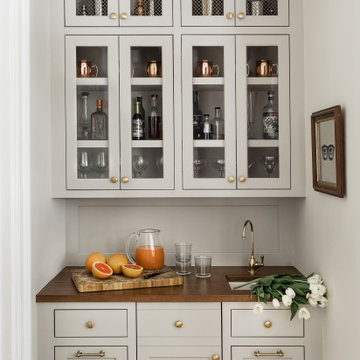
Design ideas for a traditional home bar in Boston with an undermount sink, glass-front cabinets, beige cabinets, wood benchtops, beige splashback, light hardwood floors and brown benchtop.

This bar was created from reclaimed barn wood salvaged form the customers original barn.
Expansive country u-shaped wet bar in Other with a drop-in sink, open cabinets, distressed cabinets, wood benchtops, grey splashback, metal splashback, light hardwood floors, yellow floor and brown benchtop.
Expansive country u-shaped wet bar in Other with a drop-in sink, open cabinets, distressed cabinets, wood benchtops, grey splashback, metal splashback, light hardwood floors, yellow floor and brown benchtop.
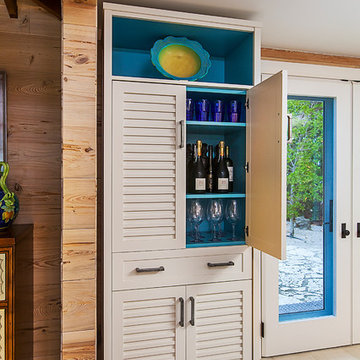
Photo of a small beach style single-wall home bar in Detroit with no sink, louvered cabinets, beige cabinets and beige floor.
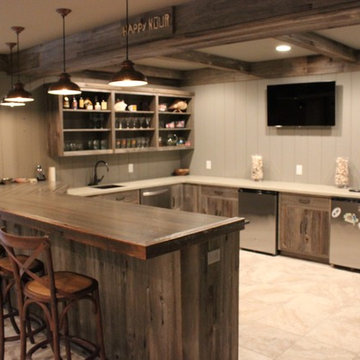
Inspiration for a mid-sized country u-shaped seated home bar in Philadelphia with an undermount sink, open cabinets, distressed cabinets, wood benchtops, grey splashback, timber splashback, ceramic floors and beige floor.
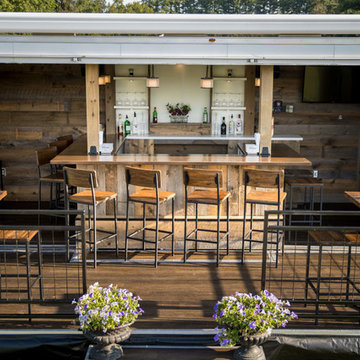
Dave Bigler Photos & Films
Design ideas for a small country u-shaped seated home bar in Boston with distressed cabinets, wood benchtops, white splashback and timber splashback.
Design ideas for a small country u-shaped seated home bar in Boston with distressed cabinets, wood benchtops, white splashback and timber splashback.
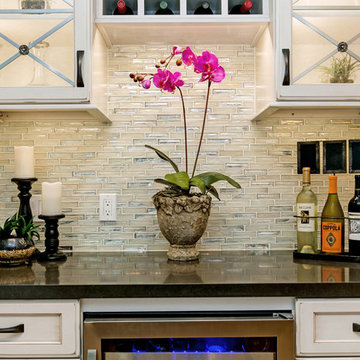
The old wine bar took up to much space and was out dated. A new refreshed look with a bit of bling helps to add a focal point to the room. The wine bar and powder room are adjacent to one another so creating a cohesive, elegant look was needed. The wine bar cabinets are glazed, distressed and antiqued to create an old world feel. This is balanced with iridescent tile so the look doesn't feel to rustic. The powder room is marble using different sizes for interest, and accented with a feature wall of marble mosaic. A mirrored tile is used in the shower to complete the elegant look.
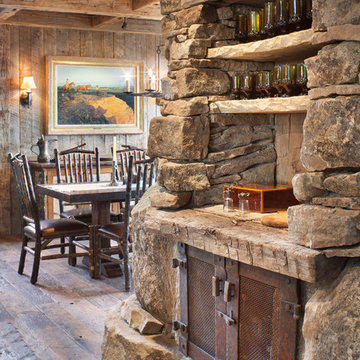
Small country single-wall home bar in Other with open cabinets, distressed cabinets, wood benchtops and medium hardwood floors.
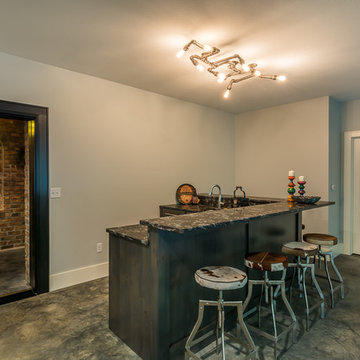
Photography Credit: Gary Harris
Design ideas for a mid-sized transitional l-shaped seated home bar in Cedar Rapids with an undermount sink, distressed cabinets, granite benchtops and concrete floors.
Design ideas for a mid-sized transitional l-shaped seated home bar in Cedar Rapids with an undermount sink, distressed cabinets, granite benchtops and concrete floors.
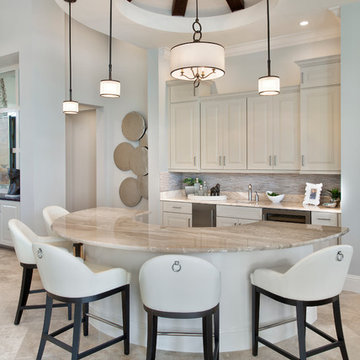
Interior design by SOCO Interiors. Photography by Giovanni. Built by Stock Development.
Traditional seated home bar in Miami with an undermount sink, raised-panel cabinets, beige cabinets, multi-coloured splashback and beige floor.
Traditional seated home bar in Miami with an undermount sink, raised-panel cabinets, beige cabinets, multi-coloured splashback and beige floor.
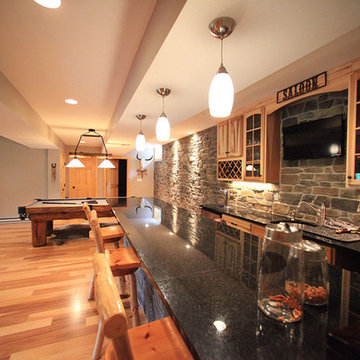
Custom Basement Renovation | Hickory | Custom Bar
Design ideas for a mid-sized country u-shaped seated home bar in Philadelphia with light hardwood floors, an undermount sink, recessed-panel cabinets, distressed cabinets, solid surface benchtops, multi-coloured splashback and stone slab splashback.
Design ideas for a mid-sized country u-shaped seated home bar in Philadelphia with light hardwood floors, an undermount sink, recessed-panel cabinets, distressed cabinets, solid surface benchtops, multi-coloured splashback and stone slab splashback.
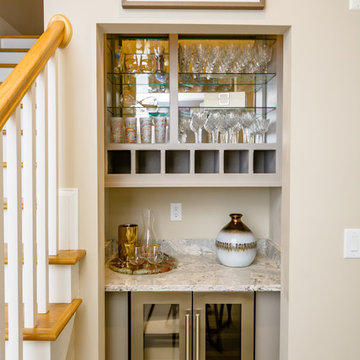
Photo of a small transitional single-wall wet bar in Raleigh with no sink, beige cabinets, granite benchtops, carpet, beige floor, grey benchtop and open cabinets.
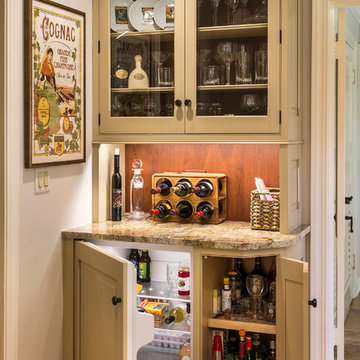
Small country single-wall home bar in Chicago with beige cabinets, granite benchtops, brown splashback and medium hardwood floors.
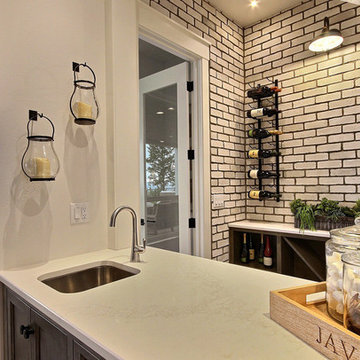
Inspired by the majesty of the Northern Lights and this family's everlasting love for Disney, this home plays host to enlighteningly open vistas and playful activity. Like its namesake, the beloved Sleeping Beauty, this home embodies family, fantasy and adventure in their truest form. Visions are seldom what they seem, but this home did begin 'Once Upon a Dream'. Welcome, to The Aurora.
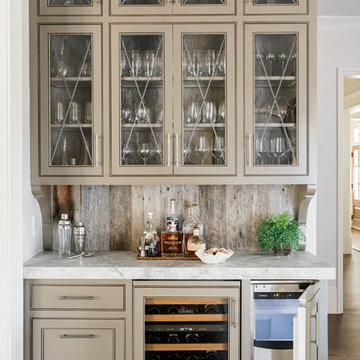
Inspiration for a traditional single-wall home bar in Atlanta with no sink, glass-front cabinets, beige cabinets, timber splashback and dark hardwood floors.
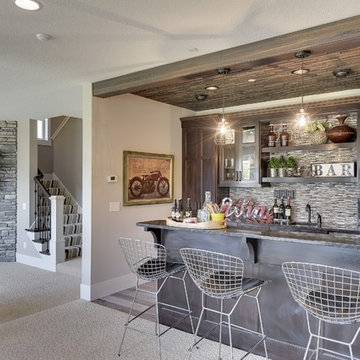
Spacecrafting
Design ideas for a large traditional home bar in Minneapolis with glass-front cabinets, distressed cabinets, matchstick tile splashback, carpet and beige floor.
Design ideas for a large traditional home bar in Minneapolis with glass-front cabinets, distressed cabinets, matchstick tile splashback, carpet and beige floor.
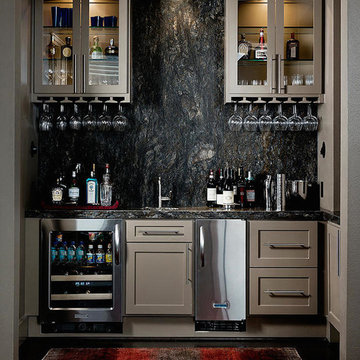
This is an example of a mid-sized modern single-wall home bar in Houston with an undermount sink, shaker cabinets, beige cabinets, granite benchtops, grey splashback, stone slab splashback and dark hardwood floors.
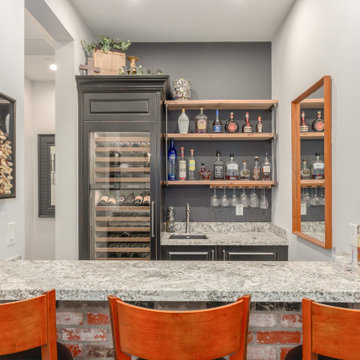
Transitional galley seated home bar in Phoenix with an undermount sink, raised-panel cabinets, distressed cabinets and grey splashback.
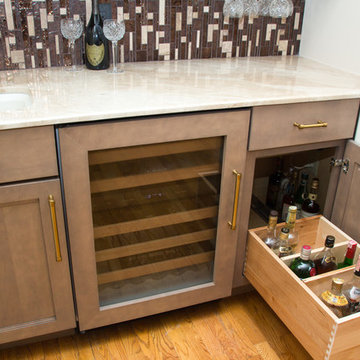
Designed By: Robby & Lisa Griffin
Photios By: Desired Photo
Inspiration for a small contemporary single-wall wet bar in Houston with an undermount sink, shaker cabinets, beige cabinets, marble benchtops, brown splashback, glass tile splashback, light hardwood floors and brown floor.
Inspiration for a small contemporary single-wall wet bar in Houston with an undermount sink, shaker cabinets, beige cabinets, marble benchtops, brown splashback, glass tile splashback, light hardwood floors and brown floor.
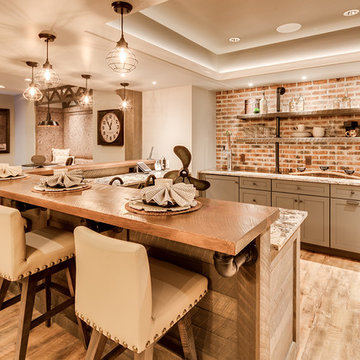
The client had a finished basement space that was not functioning for the entire family. He spent a lot of time in his gym, which was not large enough to accommodate all his equipment and did not offer adequate space for aerobic activities. To appeal to the client's entertaining habits, a bar, gaming area, and proper theater screen needed to be added. There were some ceiling and lolly column restraints that would play a significant role in the layout of our new design, but the Gramophone Team was able to create a space in which every detail appeared to be there from the beginning. Rustic wood columns and rafters, weathered brick, and an exposed metal support beam all add to this design effect becoming real.
Maryland Photography Inc.
Home Bar Design Ideas with Beige Cabinets and Distressed Cabinets
7