Home Bar Design Ideas with Black Cabinets and White Benchtop
Refine by:
Budget
Sort by:Popular Today
61 - 80 of 519 photos
Item 1 of 3
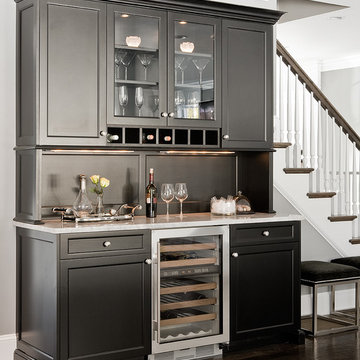
Photo of a traditional home bar in Boston with glass-front cabinets, black cabinets, granite benchtops, brown floor and white benchtop.

Photo of a modern single-wall wet bar in San Francisco with an integrated sink, black cabinets, brown floor and white benchtop.

Large midcentury u-shaped home bar in San Francisco with an undermount sink, flat-panel cabinets, black cabinets, quartz benchtops, white splashback, ceramic splashback, light hardwood floors, brown floor and white benchtop.
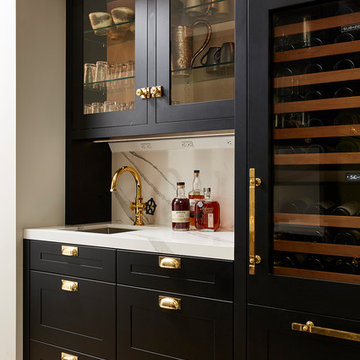
A modern rustic black and white kitchen on Lake Superior in northern Minnesota. Complete with a French Le CornuFe cooking range & Sub-Zero refrigeration and wine storage units. The sink is made by Galley and the decorative hardware and faucet by Waterworks.
photo credit: Alyssa Lee
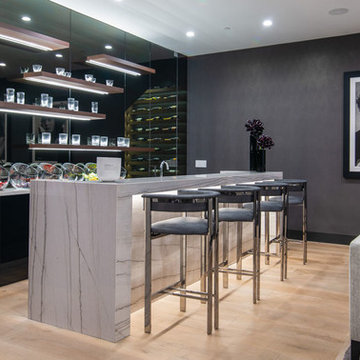
Contemporary galley seated home bar in Los Angeles with flat-panel cabinets, black cabinets, grey splashback, mirror splashback, light hardwood floors, beige floor and white benchtop.

In this gorgeous Carmel residence, the primary objective for the great room was to achieve a more luminous and airy ambiance by eliminating the prevalent brown tones and refinishing the floors to a natural shade.
The kitchen underwent a stunning transformation, featuring white cabinets with stylish navy accents. The overly intricate hood was replaced with a striking two-tone metal hood, complemented by a marble backsplash that created an enchanting focal point. The two islands were redesigned to incorporate a new shape, offering ample seating to accommodate their large family.
In the butler's pantry, floating wood shelves were installed to add visual interest, along with a beverage refrigerator. The kitchen nook was transformed into a cozy booth-like atmosphere, with an upholstered bench set against beautiful wainscoting as a backdrop. An oval table was introduced to add a touch of softness.
To maintain a cohesive design throughout the home, the living room carried the blue and wood accents, incorporating them into the choice of fabrics, tiles, and shelving. The hall bath, foyer, and dining room were all refreshed to create a seamless flow and harmonious transition between each space.
---Project completed by Wendy Langston's Everything Home interior design firm, which serves Carmel, Zionsville, Fishers, Westfield, Noblesville, and Indianapolis.
For more about Everything Home, see here: https://everythinghomedesigns.com/
To learn more about this project, see here:
https://everythinghomedesigns.com/portfolio/carmel-indiana-home-redesign-remodeling

Small modern single-wall wet bar in Chicago with an undermount sink, flat-panel cabinets, black cabinets, quartzite benchtops, white splashback, porcelain splashback, carpet, beige floor and white benchtop.

Mid-sized modern galley home bar in Houston with shaker cabinets, black cabinets, solid surface benchtops, white splashback, subway tile splashback, travertine floors, beige floor and white benchtop.

Lower Level Wet Bar
Inspiration for a mid-sized country galley wet bar in Chicago with an undermount sink, beaded inset cabinets, black cabinets, quartz benchtops, white splashback, ceramic splashback, porcelain floors, grey floor and white benchtop.
Inspiration for a mid-sized country galley wet bar in Chicago with an undermount sink, beaded inset cabinets, black cabinets, quartz benchtops, white splashback, ceramic splashback, porcelain floors, grey floor and white benchtop.
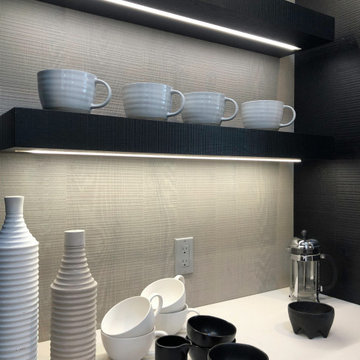
Photo of a large contemporary single-wall home bar in New York with black cabinets, grey splashback, light hardwood floors, beige floor, white benchtop and quartzite benchtops.
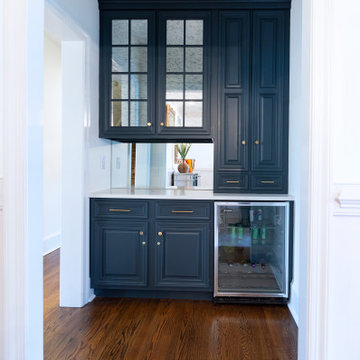
Right off the kitchen is a butler’s pantry. The dark blue raised panel cabinets with satin gold pulls and the white quartz counter correspond with the kitchen. We used mirrors for the backsplash and on the upper cabinets. And, of course, no beverage center is complete with a wine refrigerator!
Sleek and contemporary, this beautiful home is located in Villanova, PA. Blue, white and gold are the palette of this transitional design. With custom touches and an emphasis on flow and an open floor plan, the renovation included the kitchen, family room, butler’s pantry, mudroom, two powder rooms and floors.
Rudloff Custom Builders has won Best of Houzz for Customer Service in 2014, 2015 2016, 2017 and 2019. We also were voted Best of Design in 2016, 2017, 2018, 2019 which only 2% of professionals receive. Rudloff Custom Builders has been featured on Houzz in their Kitchen of the Week, What to Know About Using Reclaimed Wood in the Kitchen as well as included in their Bathroom WorkBook article. We are a full service, certified remodeling company that covers all of the Philadelphia suburban area. This business, like most others, developed from a friendship of young entrepreneurs who wanted to make a difference in their clients’ lives, one household at a time. This relationship between partners is much more than a friendship. Edward and Stephen Rudloff are brothers who have renovated and built custom homes together paying close attention to detail. They are carpenters by trade and understand concept and execution. Rudloff Custom Builders will provide services for you with the highest level of professionalism, quality, detail, punctuality and craftsmanship, every step of the way along our journey together.
Specializing in residential construction allows us to connect with our clients early in the design phase to ensure that every detail is captured as you imagined. One stop shopping is essentially what you will receive with Rudloff Custom Builders from design of your project to the construction of your dreams, executed by on-site project managers and skilled craftsmen. Our concept: envision our client’s ideas and make them a reality. Our mission: CREATING LIFETIME RELATIONSHIPS BUILT ON TRUST AND INTEGRITY.
Photo Credit: Linda McManus Images
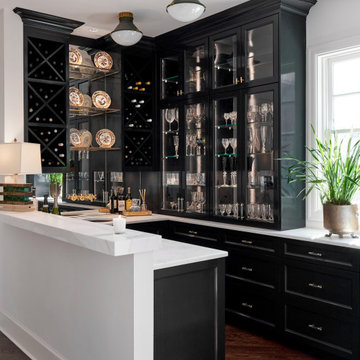
Love the high-gloss black lacquered finish we painted on these cabinets in this glamorous home bar.
Inspiration for a large transitional home bar in Austin with an undermount sink, recessed-panel cabinets, black cabinets, marble benchtops, mirror splashback, medium hardwood floors, brown floor and white benchtop.
Inspiration for a large transitional home bar in Austin with an undermount sink, recessed-panel cabinets, black cabinets, marble benchtops, mirror splashback, medium hardwood floors, brown floor and white benchtop.
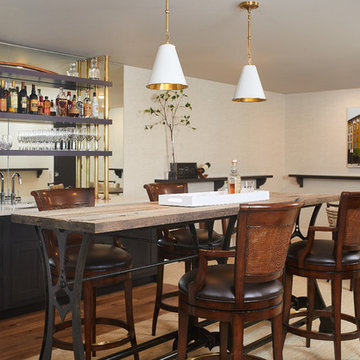
The lower level is the perfect space to host a party or to watch the game. The bar is set off by dark cabinets, a mirror backsplash, and brass accents. The table serves as the perfect spot for a poker game or a board game.
Photographer: Ashley Avila Photography
Interior Design: Vision Interiors by Visbeen
Builder: Joel Peterson Homes
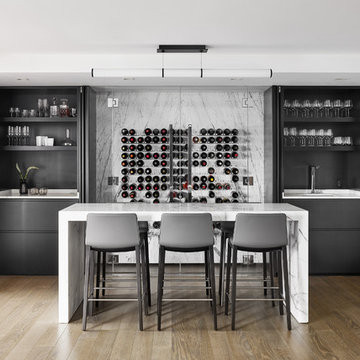
A black and white color pallet in a modern home bar with backlit marble wind cellar.
Jared Kuzia Photography
Mid-sized contemporary wet bar in Boston with medium hardwood floors, an undermount sink, flat-panel cabinets, brown floor, white benchtop, black cabinets, marble benchtops, white splashback and marble splashback.
Mid-sized contemporary wet bar in Boston with medium hardwood floors, an undermount sink, flat-panel cabinets, brown floor, white benchtop, black cabinets, marble benchtops, white splashback and marble splashback.
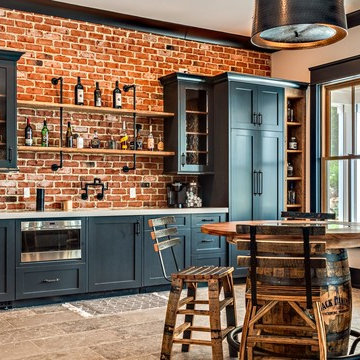
Photo of a large country single-wall seated home bar in Nashville with shaker cabinets, black cabinets, red splashback, brick splashback, white benchtop, travertine floors and brown floor.
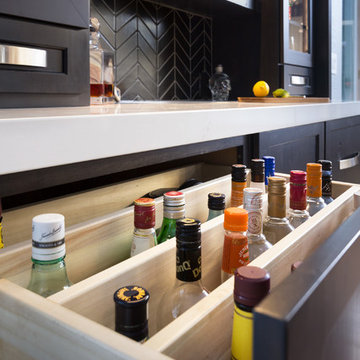
Photo Credit: Studio Three Beau
Small contemporary galley wet bar in Other with an undermount sink, recessed-panel cabinets, black cabinets, quartz benchtops, black splashback, ceramic splashback, porcelain floors, brown floor and white benchtop.
Small contemporary galley wet bar in Other with an undermount sink, recessed-panel cabinets, black cabinets, quartz benchtops, black splashback, ceramic splashback, porcelain floors, brown floor and white benchtop.
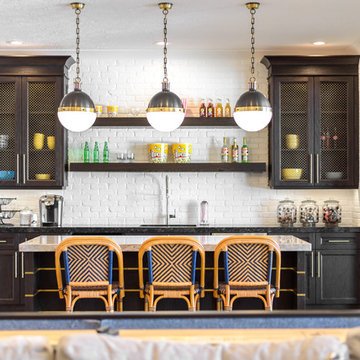
Large transitional single-wall seated home bar in Salt Lake City with an undermount sink, shaker cabinets, black cabinets, marble benchtops, white splashback, subway tile splashback, light hardwood floors, brown floor and white benchtop.
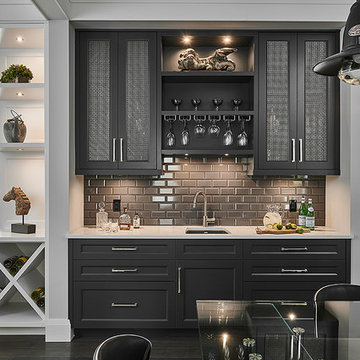
Joshua Lawrence Studios
Design ideas for a small transitional single-wall wet bar in Other with an undermount sink, shaker cabinets, black cabinets, grey splashback, subway tile splashback, dark hardwood floors, brown floor, white benchtop and quartz benchtops.
Design ideas for a small transitional single-wall wet bar in Other with an undermount sink, shaker cabinets, black cabinets, grey splashback, subway tile splashback, dark hardwood floors, brown floor, white benchtop and quartz benchtops.
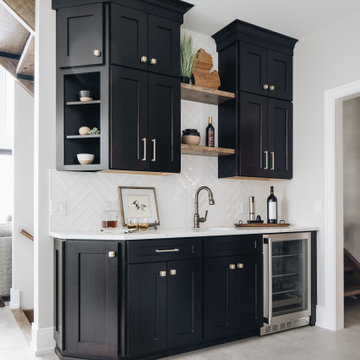
white herringbone b
Design ideas for a large modern single-wall wet bar in Grand Rapids with an undermount sink, shaker cabinets, black cabinets, quartz benchtops, white splashback, ceramic splashback, porcelain floors, grey floor and white benchtop.
Design ideas for a large modern single-wall wet bar in Grand Rapids with an undermount sink, shaker cabinets, black cabinets, quartz benchtops, white splashback, ceramic splashback, porcelain floors, grey floor and white benchtop.
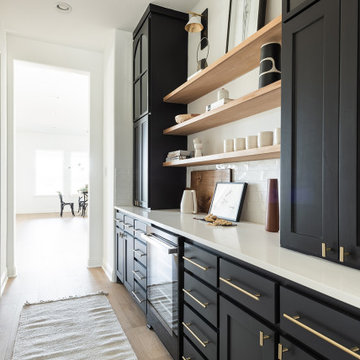
Butler's Pantry
Mid-sized modern galley home bar in Dallas with no sink, shaker cabinets, black cabinets, white splashback, light hardwood floors and white benchtop.
Mid-sized modern galley home bar in Dallas with no sink, shaker cabinets, black cabinets, white splashback, light hardwood floors and white benchtop.
Home Bar Design Ideas with Black Cabinets and White Benchtop
4