Home Bar Design Ideas with Black Cabinets
Refine by:
Budget
Sort by:Popular Today
61 - 80 of 765 photos
Item 1 of 3
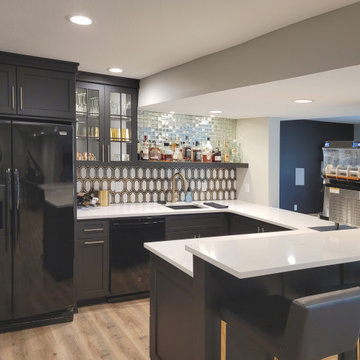
Photo of a mid-sized traditional u-shaped seated home bar in Other with an undermount sink, shaker cabinets, black cabinets, quartz benchtops, multi-coloured splashback, ceramic splashback, vinyl floors, brown floor and white benchtop.
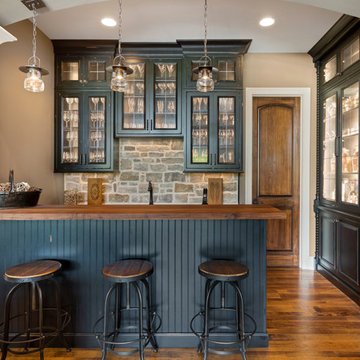
Photo of a mid-sized traditional seated home bar in Cincinnati with glass-front cabinets, black cabinets, wood benchtops, stone tile splashback and medium hardwood floors.
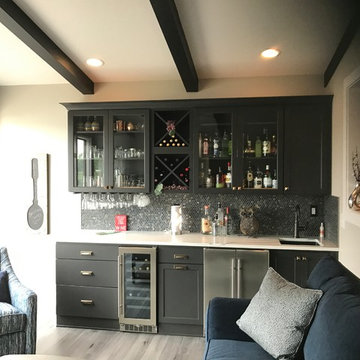
The sunroom features a wet bar designed in Starmark Cabinetry's Maple Cosmopolitan finished in Graphite. The quartz counters are from Zodiaq in a new color called Versilia Grigio. Hardware is from Hickory Hardware in Verona Bronze. Wet bar features include glass doors, wine bottle and glass storage, and a wine refrigerator and ice maker.

Inspiration for a mid-sized modern single-wall home bar in Toronto with no sink, flat-panel cabinets, black cabinets, tile benchtops, white splashback, porcelain splashback, medium hardwood floors, brown floor and white benchtop.
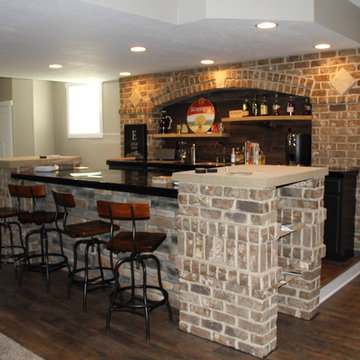
Mid-sized country galley wet bar in Other with an undermount sink, recessed-panel cabinets, black cabinets, limestone benchtops, brown splashback, stone tile splashback, ceramic floors and brown floor.
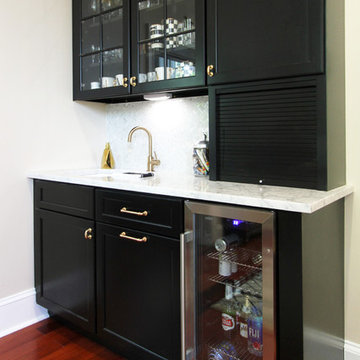
Away from the main circulation of the kitchen, the drink and meal prep station allows for easy access to common amenities without crowding up the main kitchen area. With plenty of cabinets for snack and a cooler for drinks, it has you covered!
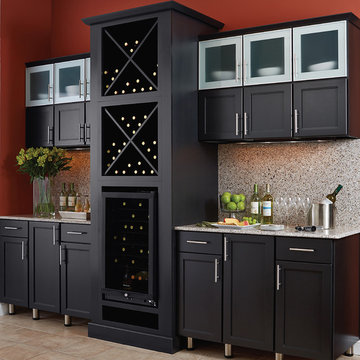
Mid-sized contemporary single-wall wet bar in Orange County with no sink, shaker cabinets, black cabinets, granite benchtops, multi-coloured splashback, stone slab splashback and limestone floors.
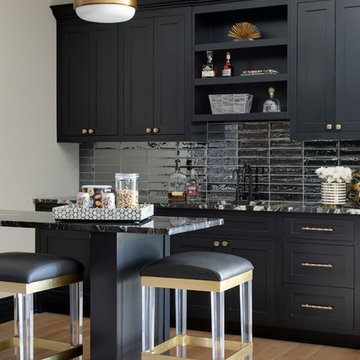
Benjamin Moore Black
shaker style cabinets
Belvedere granite countertops
Black leather, brass and acrylic barstools
Feiss pendants
Metallic black subway tile
Emtek satin brass hardware
white oak flooring with custom stain
Photo by @Spacecrafting
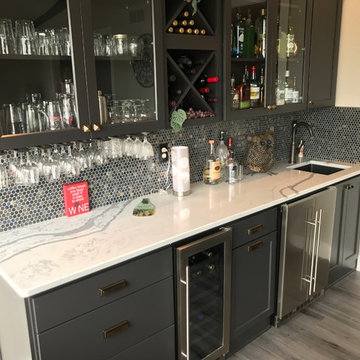
The sunroom features a wet bar designed in Starmark Cabinetry's Maple Cosmopolitan finished in Graphite. The quartz counters are from Zodiaq in a new color called Versilia Grigio. Hardware is from Hickory Hardware in Verona Bronze. Wet bar features include glass doors, wine bottle and glass storage, and a wine refrigerator and ice maker.
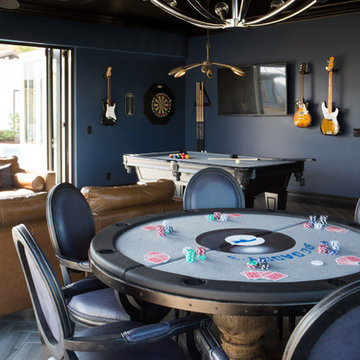
Lori Dennis Interior Design
SoCal Contractor Construction
Erika Bierman Photography
Photo of a large mediterranean u-shaped wet bar in San Diego with an undermount sink, shaker cabinets, black cabinets, solid surface benchtops, dark hardwood floors and white splashback.
Photo of a large mediterranean u-shaped wet bar in San Diego with an undermount sink, shaker cabinets, black cabinets, solid surface benchtops, dark hardwood floors and white splashback.
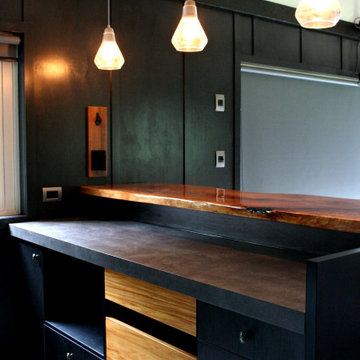
Hand picked and glassed slab of rimu
Inspiration for a mid-sized industrial l-shaped seated home bar in Auckland with black cabinets, black splashback, ceramic splashback, concrete floors, grey floor, grey benchtop, a drop-in sink and laminate benchtops.
Inspiration for a mid-sized industrial l-shaped seated home bar in Auckland with black cabinets, black splashback, ceramic splashback, concrete floors, grey floor, grey benchtop, a drop-in sink and laminate benchtops.
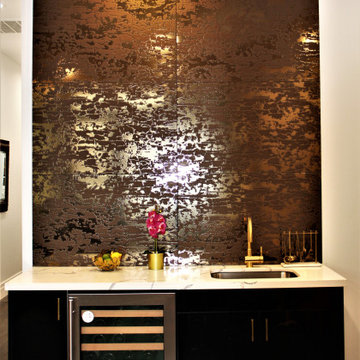
Small contemporary single-wall wet bar in Atlanta with an undermount sink, flat-panel cabinets, black cabinets, quartz benchtops, multi-coloured splashback, glass tile splashback, medium hardwood floors, brown floor and white benchtop.
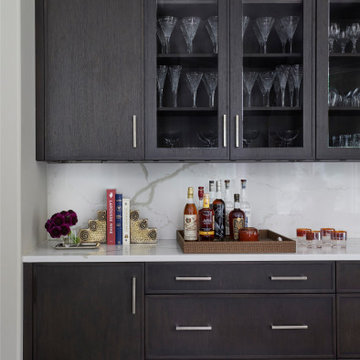
This bar lives in the kitchen space, just off the living room. For the cabinetry, a custom dark stain was used on rift cut white oak in Grabill Cabinet's Lacunar door style. Glass upper cabinets add sparkle and interest to the clean lines of the door style. Cabinetry: Grabill Cabinets; Interior Design: Kathryn Chaplow Interior Design; Builder: White Birch Builders; Photographer: Werner Straube Photography
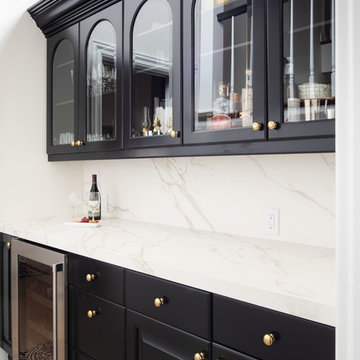
The counter top and backsplash are Carrara Marble.
The cabinets are in a colonial style done by palmer woodworks.
The floor time is honed limestone and honed Toledo Gray by Decostone.
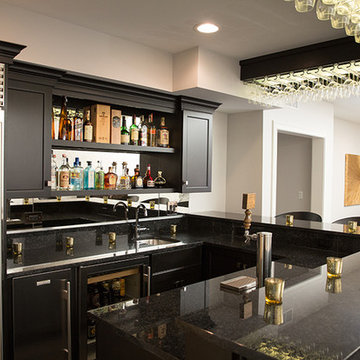
Design ideas for a mid-sized modern u-shaped seated home bar in Chicago with an undermount sink, shaker cabinets, black cabinets, granite benchtops, multi-coloured splashback, mirror splashback and dark hardwood floors.
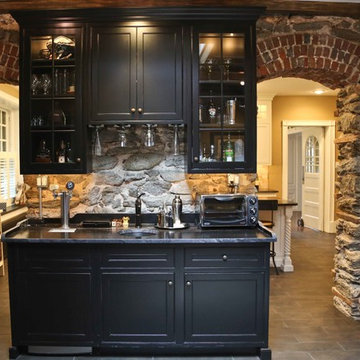
A 2nd doorway in the stone wall previously closed up was opened up and all plaster was removed from the wall to reveal the original stone and brick work. A wet bar with a kegarator and a copper sink was installed and faux beam was used to conceal piping and add visual interests Photo by Abbe Forman
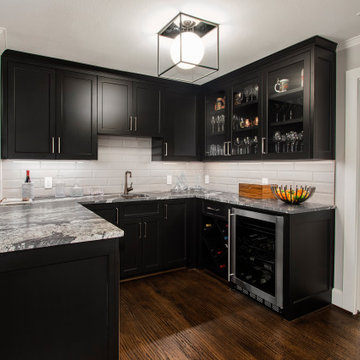
Our clients were living in a Northwood Hills home in Dallas that was built in 1968. Some updates had been done but none really to the main living areas in the front of the house. They love to entertain and do so frequently but the layout of their house wasn’t very functional. There was a galley kitchen, which was mostly shut off to the rest of the home. They were not using the formal living and dining room in front of your house, so they wanted to see how this space could be better utilized. They wanted to create a more open and updated kitchen space that fits their lifestyle. One idea was to turn part of this space into an office, utilizing the bay window with the view out of the front of the house. Storage was also a necessity, as they entertain often and need space for storing those items they use for entertaining. They would also like to incorporate a wet bar somewhere!
We demoed the brick and paneling from all of the existing walls and put up drywall. The openings on either side of the fireplace and through the entryway were widened and the kitchen was completely opened up. The fireplace surround is changed to a modern Emser Esplanade Trail tile, versus the chunky rock it was previously. The ceiling was raised and leveled out and the beams were removed throughout the entire area. Beautiful Olympus quartzite countertops were installed throughout the kitchen and butler’s pantry with white Chandler cabinets and Grace 4”x12” Bianco tile backsplash. A large two level island with bar seating for guests was built to create a little separation between the kitchen and dining room. Contrasting black Chandler cabinets were used for the island, as well as for the bar area, all with the same 6” Emtek Alexander pulls. A Blanco low divide metallic gray kitchen sink was placed in the center of the island with a Kohler Bellera kitchen faucet in vibrant stainless. To finish off the look three Iconic Classic Globe Small Pendants in Antiqued Nickel pendant lights were hung above the island. Black Supreme granite countertops with a cool leathered finish were installed in the wet bar, The backsplash is Choice Fawn gloss 4x12” tile, which created a little different look than in the kitchen. A hammered copper Hayden square sink was installed in the bar, giving it that cool bar feel with the black Chandler cabinets. Off the kitchen was a laundry room and powder bath that were also updated. They wanted to have a little fun with these spaces, so the clients chose a geometric black and white Bella Mori 9x9” porcelain tile. Coordinating black and white polka dot wallpaper was installed in the laundry room and a fun floral black and white wallpaper in the powder bath. A dark bronze Metal Mirror with a shelf was installed above the porcelain pedestal sink with simple floating black shelves for storage.
Their butlers pantry, the added storage space, and the overall functionality has made entertaining so much easier and keeps unwanted things out of sight, whether the guests are sitting at the island or at the wet bar! The clients absolutely love their new space and the way in which has transformed their lives and really love entertaining even more now!
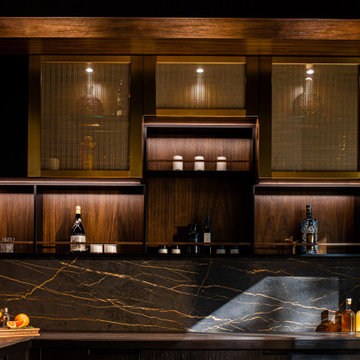
A modern space for entertaining. Custom cabinetry, with limitless configurations and finishes.
Inspiration for a small modern l-shaped home bar in San Francisco with no sink, glass-front cabinets, black cabinets, solid surface benchtops, black splashback, engineered quartz splashback and black benchtop.
Inspiration for a small modern l-shaped home bar in San Francisco with no sink, glass-front cabinets, black cabinets, solid surface benchtops, black splashback, engineered quartz splashback and black benchtop.
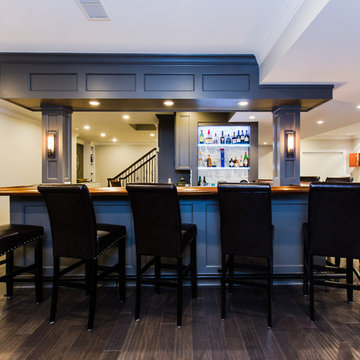
A basement should be a warm wonderful place to spend time with family in friends. But this one in a Warminster was a dark dingy place that the homeowners avoided. Our team took this blank canvas and added a Bathroom, Bar, and Mud Room. We were able to create a clean and open contemporary look that the home owners love. Now it’s hard to get them upstairs. Their new living space has changed their lives and we are thrilled to have made that possible.
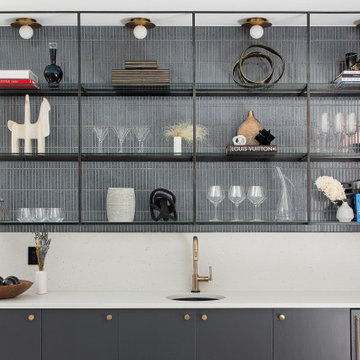
Our Miami studio’s designs for the lounge, bar area, and powder room for the Home & Garden 2021 Designer Showhouse feature unique, eclectic pieces from our SORELLA furniture line, MB Home Collection, and louis + rocco home décor styling rental business. The lounge boasts a light, sunlit look with gray accents and an edgy metal pendant. One-of-a-kind highlights include a beautiful MARIA LAURA table from our SORELLA furniture line and a distinct piano bench we designed. A minimal shower and gold statement light give the powder room a sleek look.
---
Project designed by Miami interior designer Margarita Bravo. She serves Miami as well as surrounding areas such as Coconut Grove, Key Biscayne, Miami Beach, North Miami Beach, and Hallandale Beach.
For more about MARGARITA BRAVO, click here: https://www.margaritabravo.com/
To learn more about this project, click here: https://www.margaritabravo.com/portfolio/denver-2021-designer-showhouse/
Home Bar Design Ideas with Black Cabinets
4