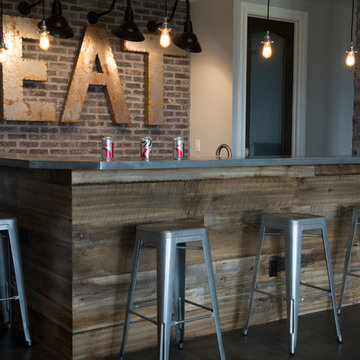Home Bar Design Ideas with Black Floor
Refine by:
Budget
Sort by:Popular Today
41 - 60 of 304 photos
Item 1 of 2
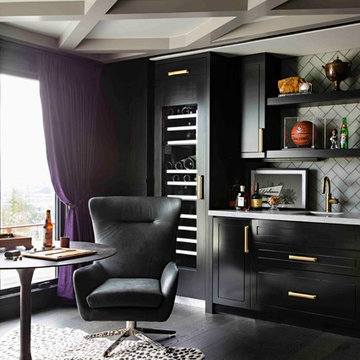
Bar backsplash details.
Photo Credit : Karyn Millet
Design ideas for a mid-sized transitional single-wall wet bar in San Diego with an integrated sink, flat-panel cabinets, black cabinets, quartzite benchtops, grey splashback, glass tile splashback, painted wood floors, black floor and grey benchtop.
Design ideas for a mid-sized transitional single-wall wet bar in San Diego with an integrated sink, flat-panel cabinets, black cabinets, quartzite benchtops, grey splashback, glass tile splashback, painted wood floors, black floor and grey benchtop.
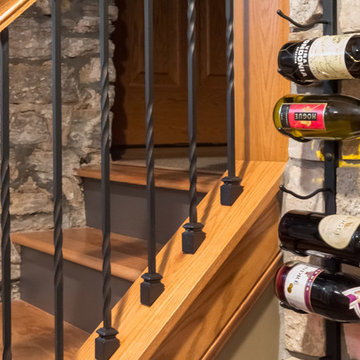
Basement stairs detail and wine rack. ©Finished Basement Company
This is an example of a mid-sized transitional single-wall wet bar in Minneapolis with an undermount sink, recessed-panel cabinets, medium wood cabinets, granite benchtops, beige splashback, brick splashback, dark hardwood floors, black floor and black benchtop.
This is an example of a mid-sized transitional single-wall wet bar in Minneapolis with an undermount sink, recessed-panel cabinets, medium wood cabinets, granite benchtops, beige splashback, brick splashback, dark hardwood floors, black floor and black benchtop.
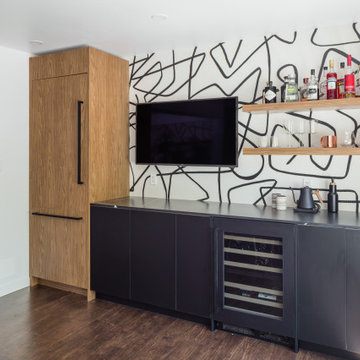
Photo of a mid-sized contemporary single-wall home bar in Vancouver with flat-panel cabinets, black cabinets, black splashback, timber splashback, dark hardwood floors, black floor, black benchtop and wood benchtops.
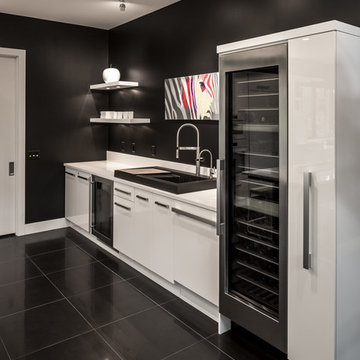
Photo of an expansive contemporary single-wall home bar in Minneapolis with a drop-in sink, flat-panel cabinets, white cabinets, quartz benchtops, white splashback, porcelain floors and black floor.
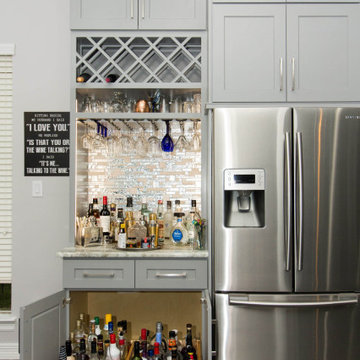
Designed By: Robby And Lisa Griffin
Photos By: Desired Photo
Inspiration for a small contemporary single-wall home bar in Houston with shaker cabinets, grey cabinets, granite benchtops, grey splashback, glass tile splashback, porcelain floors, black floor and grey benchtop.
Inspiration for a small contemporary single-wall home bar in Houston with shaker cabinets, grey cabinets, granite benchtops, grey splashback, glass tile splashback, porcelain floors, black floor and grey benchtop.
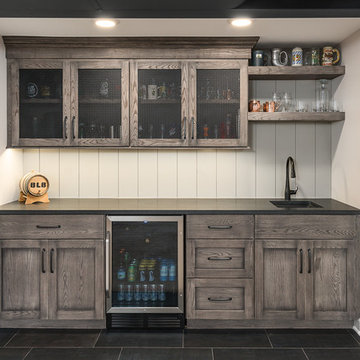
Picture Perfect House
This is an example of a mid-sized transitional single-wall wet bar in Chicago with medium wood cabinets, white splashback, timber splashback, black floor, black benchtop, an undermount sink, recessed-panel cabinets, soapstone benchtops and slate floors.
This is an example of a mid-sized transitional single-wall wet bar in Chicago with medium wood cabinets, white splashback, timber splashback, black floor, black benchtop, an undermount sink, recessed-panel cabinets, soapstone benchtops and slate floors.
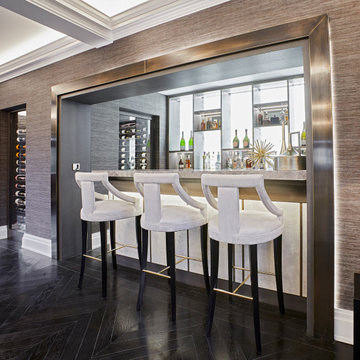
A full renovation of a dated but expansive family home, including bespoke staircase repositioning, entertainment living and bar, updated pool and spa facilities and surroundings and a repositioning and execution of a new sunken dining room to accommodate a formal sitting room.

Photo of a large traditional seated home bar in Minneapolis with open cabinets, black cabinets, granite benchtops, multi-coloured splashback, dark hardwood floors, stone tile splashback and black floor.
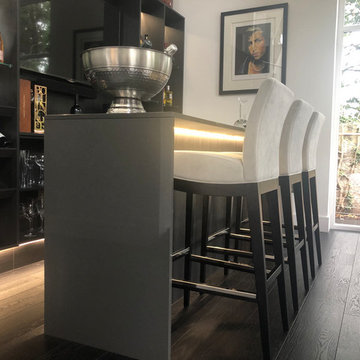
This home bar was designed for a new house being built. The work top is Ural Grey Quartz and the shelves and carcass is Anthracite Mountain Larch and glass. This looks great with the mirrored backs, LED lighting and customers choice of bar stools.
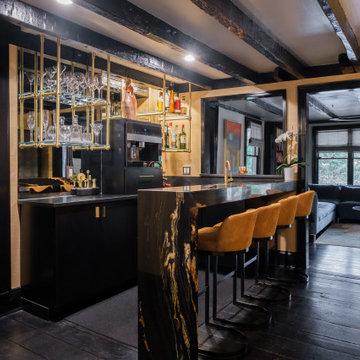
A contemporary wet bar is an absolute stunner in this sitting room. Black flat panel cabinetry blends into the flooring, while the front stone waterfall edge in Black Taurus is a WOW factor, complimented by the solid brass hanging shelves, brass hardware and faucet. The backsplash is an antique mirror for a moody vibe that fits this room perfectly.
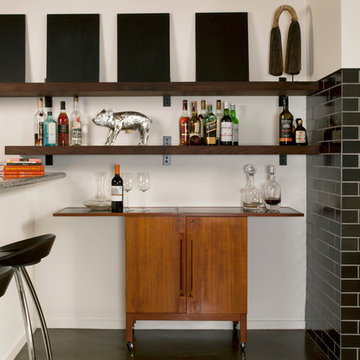
Photo: Margot Hartford © 2016 Houzz
Photo of a small industrial bar cart in San Francisco with medium wood cabinets and black floor.
Photo of a small industrial bar cart in San Francisco with medium wood cabinets and black floor.
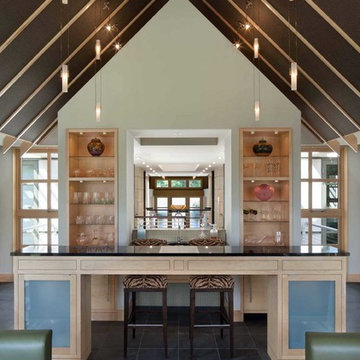
Farshid Assassi
Mid-sized contemporary single-wall home bar in Cedar Rapids with an undermount sink, open cabinets, light wood cabinets, solid surface benchtops, mirror splashback, marble floors and black floor.
Mid-sized contemporary single-wall home bar in Cedar Rapids with an undermount sink, open cabinets, light wood cabinets, solid surface benchtops, mirror splashback, marble floors and black floor.
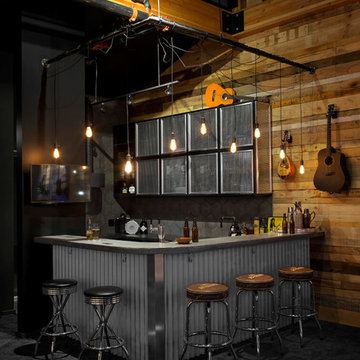
Tony Colangelo Photography. Paul Hofmann Construction Ltd.
Photo of an industrial l-shaped home bar in Vancouver with concrete benchtops, grey splashback, porcelain splashback, carpet, black floor and grey benchtop.
Photo of an industrial l-shaped home bar in Vancouver with concrete benchtops, grey splashback, porcelain splashback, carpet, black floor and grey benchtop.
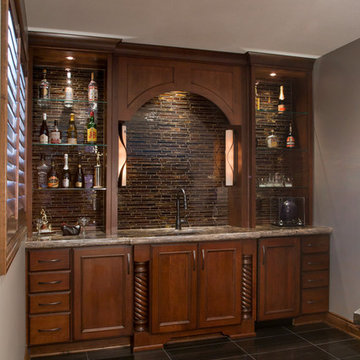
Design ideas for a small traditional single-wall wet bar in Orange County with an undermount sink, medium wood cabinets, granite benchtops and black floor.
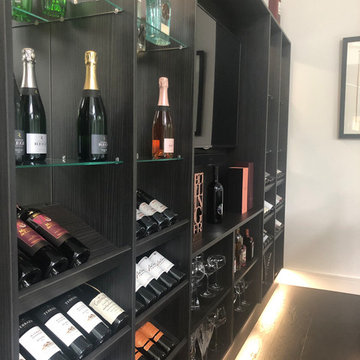
This home bar was designed for a new house being built. The work top is Ural Grey Quartz and the shelves and carcass is Anthracite Mountain Larch and glass. This looks great with the mirrored backs, LED lighting and customers choice of bar stools.
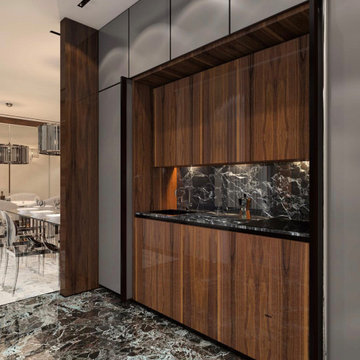
Natural Elements
Expansive contemporary single-wall wet bar in Las Vegas with an undermount sink, flat-panel cabinets, dark wood cabinets, marble benchtops, black splashback, marble splashback, marble floors, black floor and black benchtop.
Expansive contemporary single-wall wet bar in Las Vegas with an undermount sink, flat-panel cabinets, dark wood cabinets, marble benchtops, black splashback, marble splashback, marble floors, black floor and black benchtop.
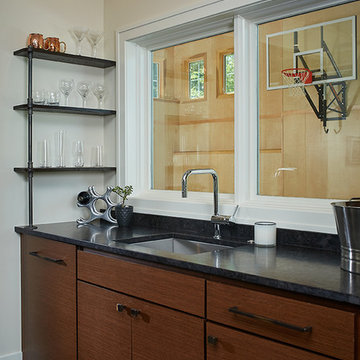
Builder: AVB Inc.
Interior Design: Vision Interiors by Visbeen
Photographer: Ashley Avila Photography
The Holloway blends the recent revival of mid-century aesthetics with the timelessness of a country farmhouse. Each façade features playfully arranged windows tucked under steeply pitched gables. Natural wood lapped siding emphasizes this homes more modern elements, while classic white board & batten covers the core of this house. A rustic stone water table wraps around the base and contours down into the rear view-out terrace.
Inside, a wide hallway connects the foyer to the den and living spaces through smooth case-less openings. Featuring a grey stone fireplace, tall windows, and vaulted wood ceiling, the living room bridges between the kitchen and den. The kitchen picks up some mid-century through the use of flat-faced upper and lower cabinets with chrome pulls. Richly toned wood chairs and table cap off the dining room, which is surrounded by windows on three sides. The grand staircase, to the left, is viewable from the outside through a set of giant casement windows on the upper landing. A spacious master suite is situated off of this upper landing. Featuring separate closets, a tiled bath with tub and shower, this suite has a perfect view out to the rear yard through the bedrooms rear windows. All the way upstairs, and to the right of the staircase, is four separate bedrooms. Downstairs, under the master suite, is a gymnasium. This gymnasium is connected to the outdoors through an overhead door and is perfect for athletic activities or storing a boat during cold months. The lower level also features a living room with view out windows and a private guest suite.
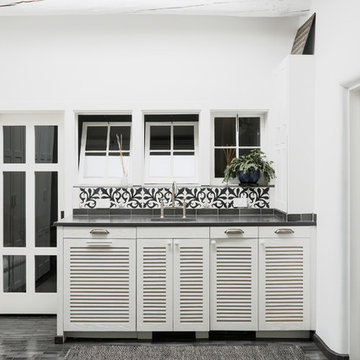
BUFFALO BUILDERS Santa Fe, LLC
Photos by: Louise Lodigensky
Photo of a single-wall wet bar with louvered cabinets, white cabinets, multi-coloured splashback, black floor and black benchtop.
Photo of a single-wall wet bar with louvered cabinets, white cabinets, multi-coloured splashback, black floor and black benchtop.
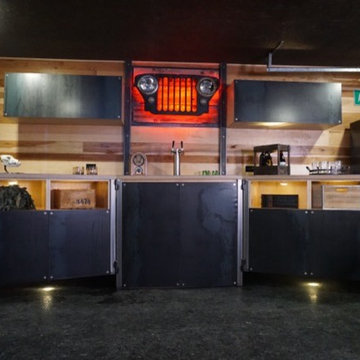
Inspiration for a mid-sized country single-wall wet bar in Salt Lake City with no sink, flat-panel cabinets, brown splashback, timber splashback, laminate floors and black floor.
Home Bar Design Ideas with Black Floor
3
