Home Bar Design Ideas with Brown Floor and Beige Benchtop
Refine by:
Budget
Sort by:Popular Today
61 - 80 of 415 photos
Item 1 of 3
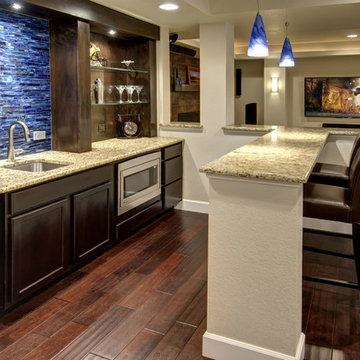
Wet bar with built in microwave cabinet, wine cooler, granite countertops, wood floors and blue accent tile.©Finished Basement Company
Large transitional u-shaped seated home bar in Denver with an undermount sink, raised-panel cabinets, dark wood cabinets, granite benchtops, blue splashback, glass tile splashback, dark hardwood floors, brown floor and beige benchtop.
Large transitional u-shaped seated home bar in Denver with an undermount sink, raised-panel cabinets, dark wood cabinets, granite benchtops, blue splashback, glass tile splashback, dark hardwood floors, brown floor and beige benchtop.
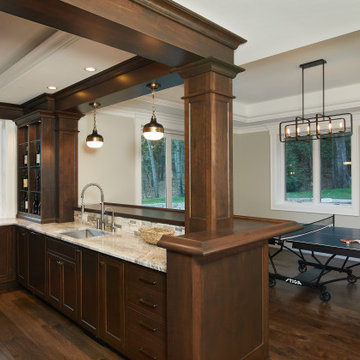
Custom wood counters and crafted details create a regal home bar, entertaining space
Photo by Ashley Avila Photography
Photo of a mid-sized traditional u-shaped wet bar in Grand Rapids with an undermount sink, flat-panel cabinets, dark wood cabinets, quartz benchtops, beige splashback, stone tile splashback, dark hardwood floors, brown floor and beige benchtop.
Photo of a mid-sized traditional u-shaped wet bar in Grand Rapids with an undermount sink, flat-panel cabinets, dark wood cabinets, quartz benchtops, beige splashback, stone tile splashback, dark hardwood floors, brown floor and beige benchtop.
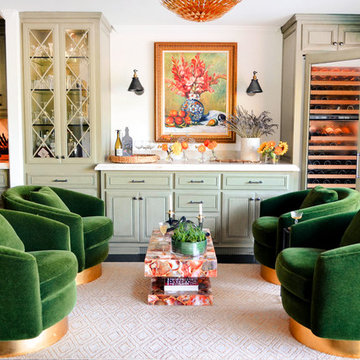
As a designer most of my concepts come to fruition exactly as I envision them. This bar lounge came together better than I could have ever explained the vision to my clients. They trusted me to give them the upscale, intimate conversation parlor they desired, and that is exactly what I delivered.
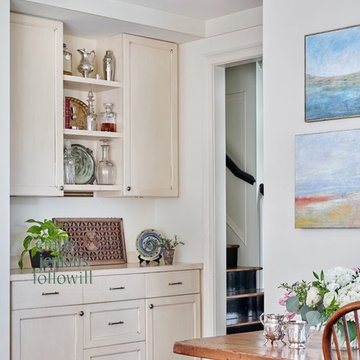
Emily Followill Photography
Design ideas for a mid-sized traditional home bar in Atlanta with no sink, flat-panel cabinets, medium hardwood floors, brown floor and beige benchtop.
Design ideas for a mid-sized traditional home bar in Atlanta with no sink, flat-panel cabinets, medium hardwood floors, brown floor and beige benchtop.
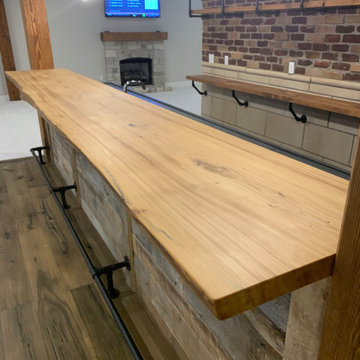
Inspiration for a large country single-wall seated home bar in Detroit with an undermount sink, white cabinets, wood benchtops, multi-coloured splashback, brick splashback, medium hardwood floors, brown floor and beige benchtop.
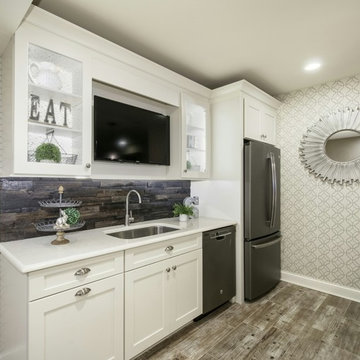
A lot of function in a small space!
Mid-sized country galley wet bar in Chicago with an undermount sink, shaker cabinets, white cabinets, quartz benchtops, brown splashback, timber splashback, porcelain floors, brown floor and beige benchtop.
Mid-sized country galley wet bar in Chicago with an undermount sink, shaker cabinets, white cabinets, quartz benchtops, brown splashback, timber splashback, porcelain floors, brown floor and beige benchtop.
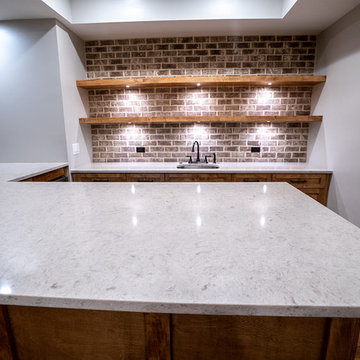
Photo of a mid-sized contemporary l-shaped seated home bar in Atlanta with an undermount sink, shaker cabinets, medium wood cabinets, quartz benchtops, brown splashback, brick splashback, medium hardwood floors, brown floor and beige benchtop.
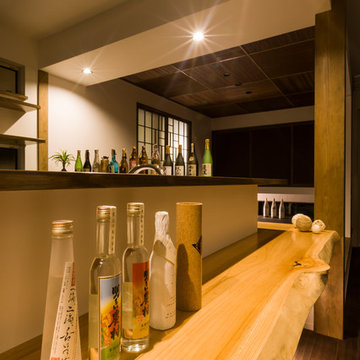
実際にカウンターに腰かけてみると、こんな風景を見ることが出来ます。何のために家を建てるのか、どんな時間を過ごしたいのか、家を建てる意味を考えるヒントを与えてくれるはずです。
Photo of an asian home bar in Other with wood benchtops, dark hardwood floors, brown floor and beige benchtop.
Photo of an asian home bar in Other with wood benchtops, dark hardwood floors, brown floor and beige benchtop.
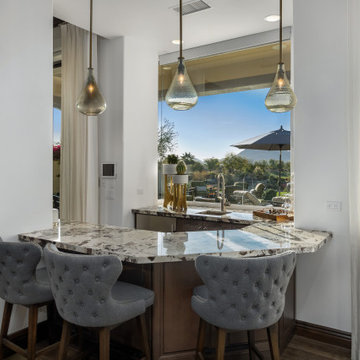
Custom designed Wet Bar with stunning mountain and golf course views
Design ideas for a mid-sized contemporary u-shaped wet bar in Other with an undermount sink, shaker cabinets, brown cabinets, granite benchtops, dark hardwood floors, brown floor and beige benchtop.
Design ideas for a mid-sized contemporary u-shaped wet bar in Other with an undermount sink, shaker cabinets, brown cabinets, granite benchtops, dark hardwood floors, brown floor and beige benchtop.
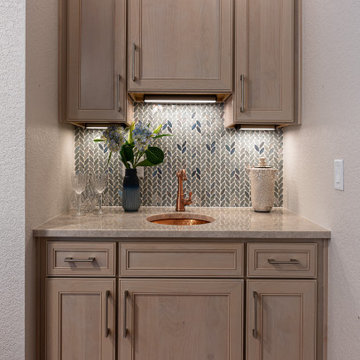
Adjacent bar area with glass tile backsplash.
Photo of a small transitional single-wall wet bar in Denver with an undermount sink, flat-panel cabinets, light wood cabinets, quartzite benchtops, blue splashback, glass tile splashback, medium hardwood floors, brown floor and beige benchtop.
Photo of a small transitional single-wall wet bar in Denver with an undermount sink, flat-panel cabinets, light wood cabinets, quartzite benchtops, blue splashback, glass tile splashback, medium hardwood floors, brown floor and beige benchtop.
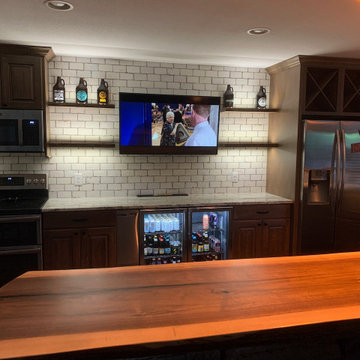
Inspiration for a large country u-shaped seated home bar in Other with an integrated sink, raised-panel cabinets, medium wood cabinets, marble benchtops, white splashback, ceramic splashback, medium hardwood floors, brown floor and beige benchtop.
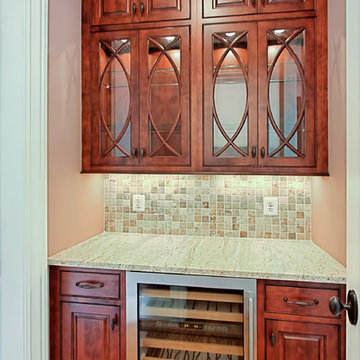
Tradition Homes
Design ideas for a small traditional single-wall wet bar in DC Metro with no sink, glass-front cabinets, dark wood cabinets, multi-coloured splashback, stone tile splashback, medium hardwood floors, brown floor and beige benchtop.
Design ideas for a small traditional single-wall wet bar in DC Metro with no sink, glass-front cabinets, dark wood cabinets, multi-coloured splashback, stone tile splashback, medium hardwood floors, brown floor and beige benchtop.
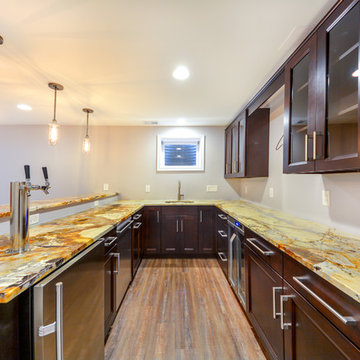
This u-shape wet bar incorporates nice features such as kegerator, ice maker, wine fridge and dishwasher.
Plenty of storage for beverages and glassware.
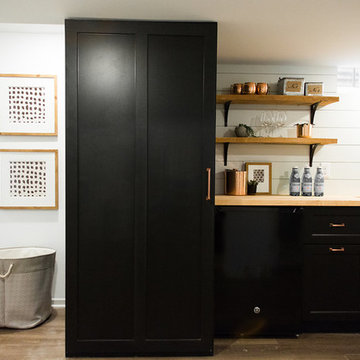
Laura Rae Photography
This is an example of a mid-sized transitional single-wall wet bar in Minneapolis with an undermount sink, shaker cabinets, black cabinets, wood benchtops, white splashback, timber splashback, vinyl floors, brown floor and beige benchtop.
This is an example of a mid-sized transitional single-wall wet bar in Minneapolis with an undermount sink, shaker cabinets, black cabinets, wood benchtops, white splashback, timber splashback, vinyl floors, brown floor and beige benchtop.
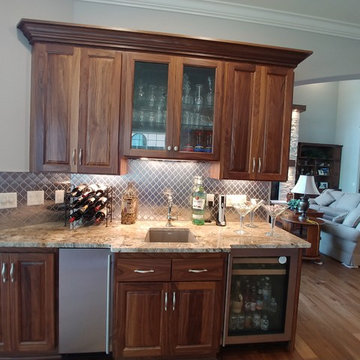
Small traditional single-wall wet bar in Milwaukee with an undermount sink, raised-panel cabinets, dark wood cabinets, quartz benchtops, grey splashback, metal splashback, dark hardwood floors, brown floor and beige benchtop.
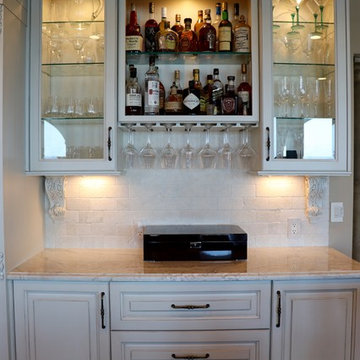
Photo of a small mediterranean single-wall wet bar in Tampa with glass-front cabinets, white cabinets, granite benchtops, white splashback, stone tile splashback, brown floor, beige benchtop and dark hardwood floors.
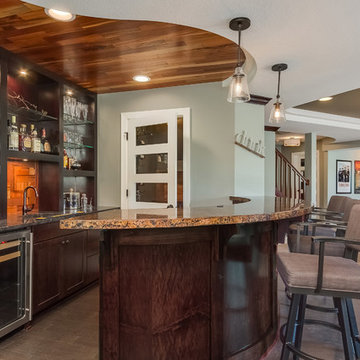
Basement Walk-behind wet bar with granite countertops, bar shelves and pendant lighting. ©Finished Basement Company
Design ideas for a mid-sized transitional u-shaped seated home bar in Minneapolis with an undermount sink, shaker cabinets, dark wood cabinets, granite benchtops, mirror splashback, dark hardwood floors, brown floor and beige benchtop.
Design ideas for a mid-sized transitional u-shaped seated home bar in Minneapolis with an undermount sink, shaker cabinets, dark wood cabinets, granite benchtops, mirror splashback, dark hardwood floors, brown floor and beige benchtop.
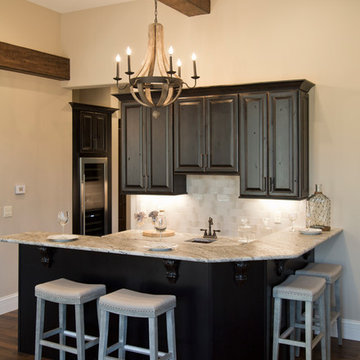
Design ideas for a mid-sized country u-shaped seated home bar in St Louis with an undermount sink, raised-panel cabinets, black cabinets, granite benchtops, beige splashback, ceramic splashback, dark hardwood floors, brown floor and beige benchtop.
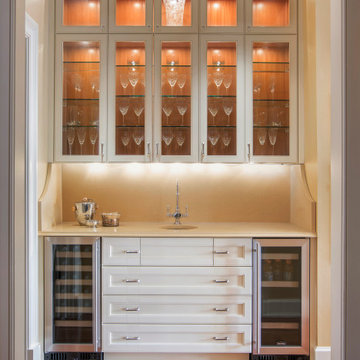
Photo of a small transitional single-wall wet bar in Chicago with an undermount sink, recessed-panel cabinets, white cabinets, quartz benchtops, beige splashback, engineered quartz splashback, medium hardwood floors, brown floor and beige benchtop.
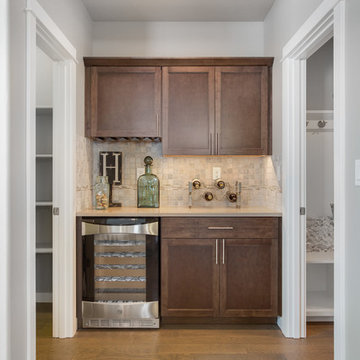
At 2968 square feet, the Vale home is not only spacious, but provides ample storage options. The incredible storage space begins with the oversized garage and practical mudroom entrance. This leads into the dining and kitchen area, which contains a large pantry, island and abundant counter space, perfect for entertaining or day-to-day life. The kitchen, adjacent to the great room features lots of natural lighting. The second level features even more space and storage, beginning with the versatile loft area that can turn into an optional junior suite. The expansive master suite opens with double doors and boasts a coffered ceiling. The master bathroom features a dual vanity, water closet, soaking tub and another oversized closet. Rounding out the home are two additional sizeable bedrooms with substantial closet space as well. Live in organized comfort, in a home perfect home for those needing extra space and storage.
Home Bar Design Ideas with Brown Floor and Beige Benchtop
4