Home Bar Design Ideas with Brown Floor and Beige Benchtop
Refine by:
Budget
Sort by:Popular Today
101 - 120 of 415 photos
Item 1 of 3
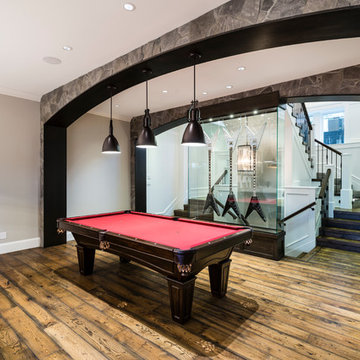
The “Rustic Classic” is a 17,000 square foot custom home built for a special client, a famous musician who wanted a home befitting a rockstar. This Langley, B.C. home has every detail you would want on a custom build.
For this home, every room was completed with the highest level of detail and craftsmanship; even though this residence was a huge undertaking, we didn’t take any shortcuts. From the marble counters to the tasteful use of stone walls, we selected each material carefully to create a luxurious, livable environment. The windows were sized and placed to allow for a bright interior, yet they also cultivate a sense of privacy and intimacy within the residence. Large doors and entryways, combined with high ceilings, create an abundance of space.
A home this size is meant to be shared, and has many features intended for visitors, such as an expansive games room with a full-scale bar, a home theatre, and a kitchen shaped to accommodate entertaining. In any of our homes, we can create both spaces intended for company and those intended to be just for the homeowners - we understand that each client has their own needs and priorities.
Our luxury builds combine tasteful elegance and attention to detail, and we are very proud of this remarkable home. Contact us if you would like to set up an appointment to build your next home! Whether you have an idea in mind or need inspiration, you’ll love the results.
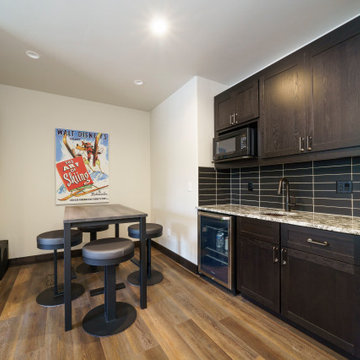
This is an example of a small country single-wall wet bar in Denver with an undermount sink, shaker cabinets, dark wood cabinets, granite benchtops, black splashback, porcelain splashback, vinyl floors, brown floor and beige benchtop.
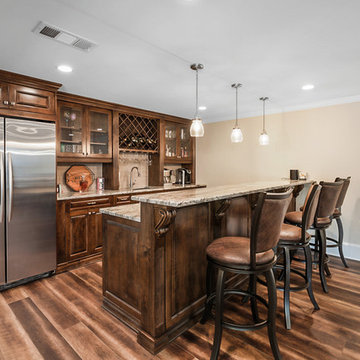
Large transitional single-wall seated home bar in Atlanta with a drop-in sink, glass-front cabinets, brown cabinets, granite benchtops, beige splashback, stone tile splashback, medium hardwood floors, brown floor and beige benchtop.
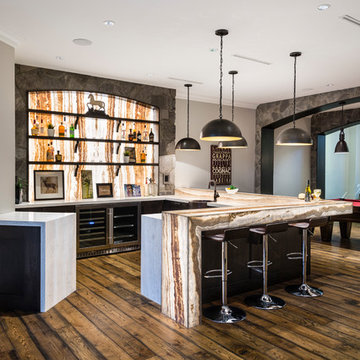
The “Rustic Classic” is a 17,000 square foot custom home built for a special client, a famous musician who wanted a home befitting a rockstar. This Langley, B.C. home has every detail you would want on a custom build.
For this home, every room was completed with the highest level of detail and craftsmanship; even though this residence was a huge undertaking, we didn’t take any shortcuts. From the marble counters to the tasteful use of stone walls, we selected each material carefully to create a luxurious, livable environment. The windows were sized and placed to allow for a bright interior, yet they also cultivate a sense of privacy and intimacy within the residence. Large doors and entryways, combined with high ceilings, create an abundance of space.
A home this size is meant to be shared, and has many features intended for visitors, such as an expansive games room with a full-scale bar, a home theatre, and a kitchen shaped to accommodate entertaining. In any of our homes, we can create both spaces intended for company and those intended to be just for the homeowners - we understand that each client has their own needs and priorities.
Our luxury builds combine tasteful elegance and attention to detail, and we are very proud of this remarkable home. Contact us if you would like to set up an appointment to build your next home! Whether you have an idea in mind or need inspiration, you’ll love the results.
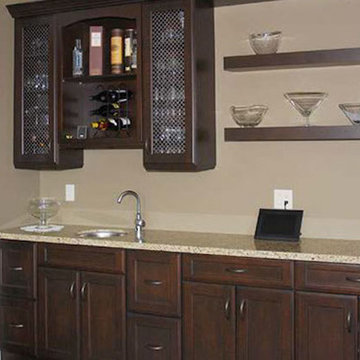
Inspiration for a small traditional single-wall wet bar in Vancouver with an undermount sink, recessed-panel cabinets, dark wood cabinets, granite benchtops, dark hardwood floors, brown floor and beige benchtop.
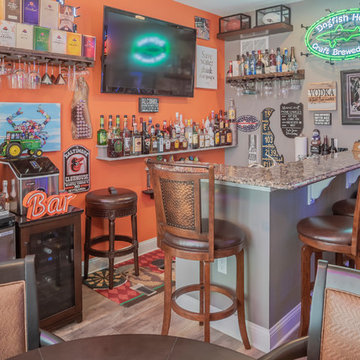
Design ideas for an eclectic galley seated home bar in Other with medium hardwood floors, brown floor and beige benchtop.
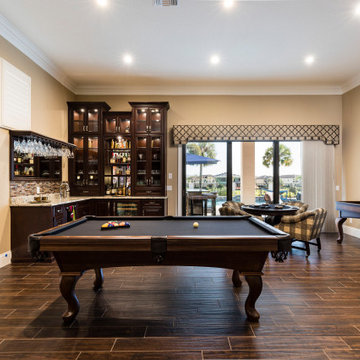
Landmark Custom Builder & Remodeling ib Reunion Resort, Kissimmee FL. Custom residence game room , open to home theater
This is an example of a large transitional l-shaped wet bar in Orlando with an undermount sink, glass-front cabinets, dark wood cabinets, granite benchtops, multi-coloured splashback, mosaic tile splashback, porcelain floors, brown floor and beige benchtop.
This is an example of a large transitional l-shaped wet bar in Orlando with an undermount sink, glass-front cabinets, dark wood cabinets, granite benchtops, multi-coloured splashback, mosaic tile splashback, porcelain floors, brown floor and beige benchtop.
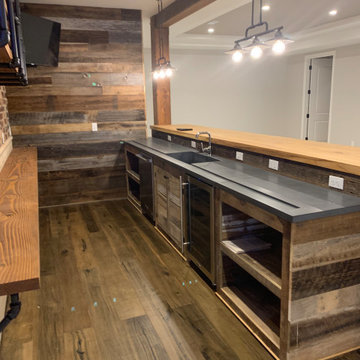
This is an example of a large country single-wall seated home bar in Detroit with an undermount sink, white cabinets, wood benchtops, multi-coloured splashback, brick splashback, medium hardwood floors, brown floor and beige benchtop.
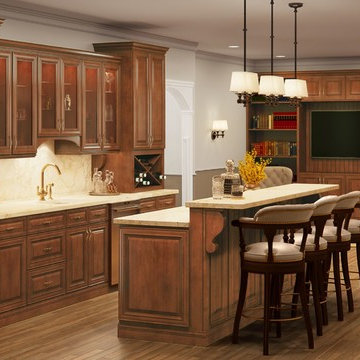
This is an example of a mid-sized traditional single-wall seated home bar in Salt Lake City with an undermount sink, glass-front cabinets, medium wood cabinets, marble benchtops, beige splashback, stone slab splashback, medium hardwood floors, brown floor and beige benchtop.
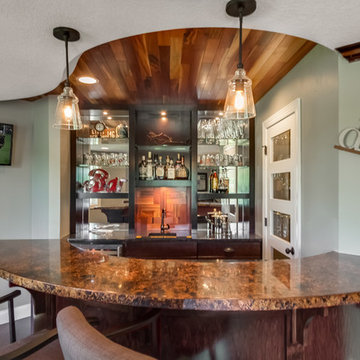
Basement Walk-behind wet bar with granite countertops, bar shelves and pendant lighting. ©Finished Basement Company
Inspiration for a mid-sized transitional u-shaped seated home bar in Minneapolis with an undermount sink, shaker cabinets, dark wood cabinets, granite benchtops, mirror splashback, dark hardwood floors, brown floor and beige benchtop.
Inspiration for a mid-sized transitional u-shaped seated home bar in Minneapolis with an undermount sink, shaker cabinets, dark wood cabinets, granite benchtops, mirror splashback, dark hardwood floors, brown floor and beige benchtop.
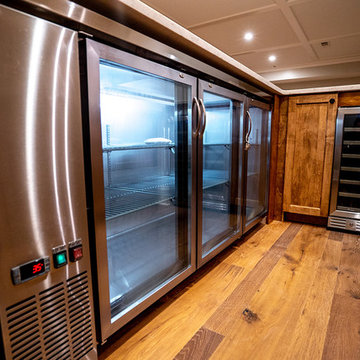
Photo of a mid-sized contemporary l-shaped seated home bar in Atlanta with an undermount sink, shaker cabinets, medium wood cabinets, quartz benchtops, brown splashback, brick splashback, medium hardwood floors, brown floor and beige benchtop.
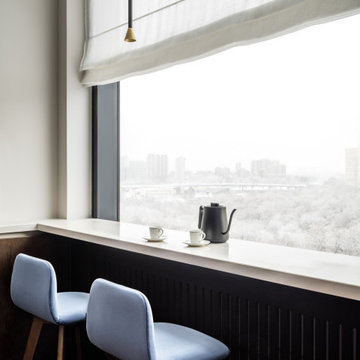
Кухня-столовая. Столешница кухни продолжается к окну, образуя единую зону и формируя барную стойку около окна. Далее столешница заворачивается, образуя зону для кофемашины и минибара.
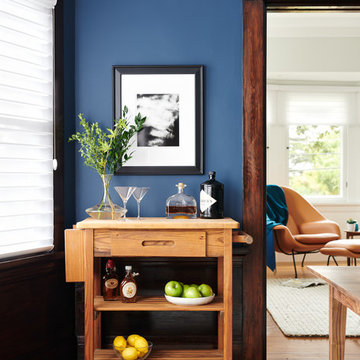
Jean Bai / Konstrukt Photo
This is an example of a transitional bar cart in San Francisco with open cabinets, medium wood cabinets, wood benchtops, medium hardwood floors, brown floor and beige benchtop.
This is an example of a transitional bar cart in San Francisco with open cabinets, medium wood cabinets, wood benchtops, medium hardwood floors, brown floor and beige benchtop.
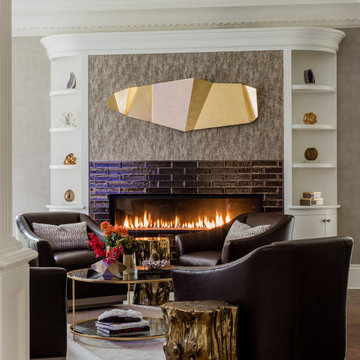
Photo of a large transitional single-wall wet bar in Boston with an undermount sink, recessed-panel cabinets, white cabinets, marble benchtops, beige splashback, marble splashback, dark hardwood floors, brown floor and beige benchtop.
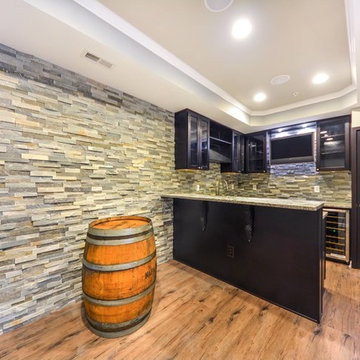
When you walk into this basement, you're greeted by an inviting wet bar.
Photo of a mid-sized transitional u-shaped wet bar in DC Metro with an undermount sink, shaker cabinets, brown cabinets, granite benchtops, multi-coloured splashback, stone tile splashback, vinyl floors, brown floor and beige benchtop.
Photo of a mid-sized transitional u-shaped wet bar in DC Metro with an undermount sink, shaker cabinets, brown cabinets, granite benchtops, multi-coloured splashback, stone tile splashback, vinyl floors, brown floor and beige benchtop.
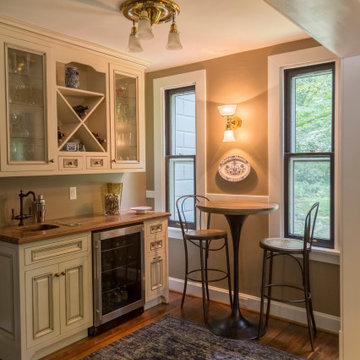
Renovation of a wood-framed Italiante-style cottage that was built in 1863. Listed as a nationally registered landmark, the "McLangen-Black House" was originally detached from the main house and received several additions throughout the 20th century.
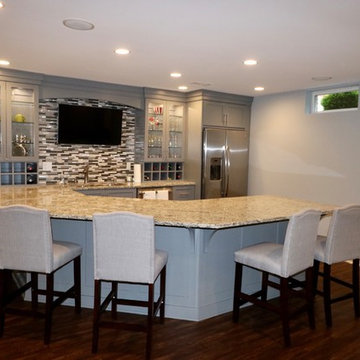
Inspiration for an expansive contemporary u-shaped seated home bar in Louisville with medium hardwood floors, brown floor, an undermount sink, glass-front cabinets, grey cabinets, granite benchtops, multi-coloured splashback, matchstick tile splashback and beige benchtop.
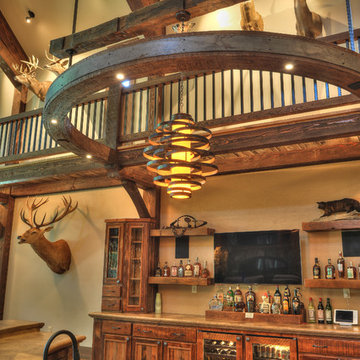
Schultz Building, Minocqua WI
Design ideas for a mid-sized country u-shaped seated home bar in Other with an undermount sink, beaded inset cabinets, dark wood cabinets, concrete benchtops, dark hardwood floors, brown floor and beige benchtop.
Design ideas for a mid-sized country u-shaped seated home bar in Other with an undermount sink, beaded inset cabinets, dark wood cabinets, concrete benchtops, dark hardwood floors, brown floor and beige benchtop.
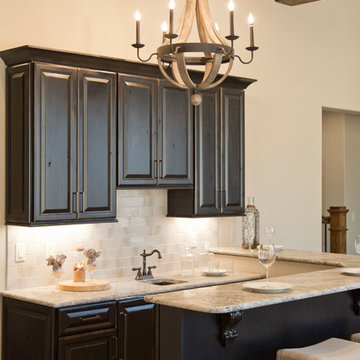
Mid-sized country u-shaped seated home bar in St Louis with an undermount sink, raised-panel cabinets, black cabinets, granite benchtops, beige splashback, ceramic splashback, dark hardwood floors, brown floor and beige benchtop.
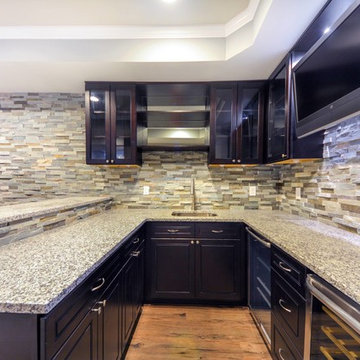
When you walk into this basement, you're greeted by an inviting wet bar.
Mid-sized transitional u-shaped wet bar in DC Metro with an undermount sink, shaker cabinets, brown cabinets, granite benchtops, multi-coloured splashback, stone tile splashback, vinyl floors, brown floor and beige benchtop.
Mid-sized transitional u-shaped wet bar in DC Metro with an undermount sink, shaker cabinets, brown cabinets, granite benchtops, multi-coloured splashback, stone tile splashback, vinyl floors, brown floor and beige benchtop.
Home Bar Design Ideas with Brown Floor and Beige Benchtop
6