Home Bar Design Ideas with Brown Floor and Beige Benchtop
Refine by:
Budget
Sort by:Popular Today
41 - 60 of 415 photos
Item 1 of 3
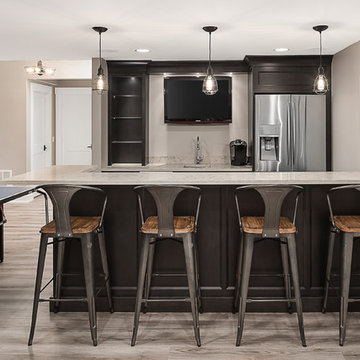
Large transitional l-shaped wet bar in Chicago with an undermount sink, shaker cabinets, black cabinets, quartz benchtops, vinyl floors, brown floor and beige benchtop.

Design ideas for a mid-sized traditional galley home bar in Columbus with no sink, shaker cabinets, beige cabinets, quartz benchtops, beige splashback, engineered quartz splashback, medium hardwood floors, brown floor and beige benchtop.
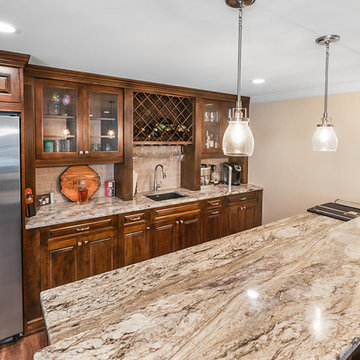
Photo of a large transitional single-wall seated home bar in Atlanta with a drop-in sink, glass-front cabinets, brown cabinets, granite benchtops, beige splashback, stone tile splashback, medium hardwood floors, brown floor and beige benchtop.
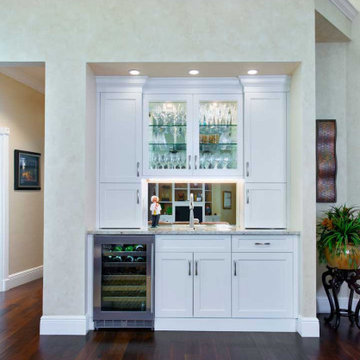
The wet bar was completely revamped, starting with the removal of the dated archway. It was designed with the same white custom cabinetry used in the kitchen for aesthetic balance and consistency. Glass doors and a mirrored backsplash behind the sink were designed into the space to display glassware. Cabinet lighting, a granite countertop, and a new wine refrigerator rounded out the wet bar renovation.
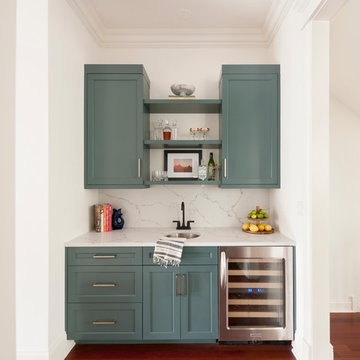
This is an example of a transitional single-wall wet bar in Los Angeles with a drop-in sink, recessed-panel cabinets, marble benchtops, beige splashback, marble splashback, dark hardwood floors, beige benchtop, green cabinets and brown floor.
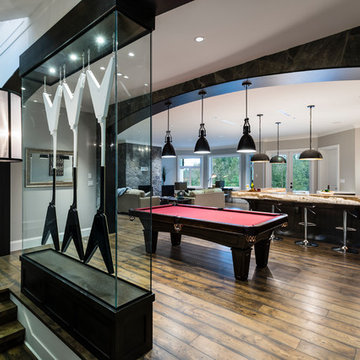
The “Rustic Classic” is a 17,000 square foot custom home built for a special client, a famous musician who wanted a home befitting a rockstar. This Langley, B.C. home has every detail you would want on a custom build.
For this home, every room was completed with the highest level of detail and craftsmanship; even though this residence was a huge undertaking, we didn’t take any shortcuts. From the marble counters to the tasteful use of stone walls, we selected each material carefully to create a luxurious, livable environment. The windows were sized and placed to allow for a bright interior, yet they also cultivate a sense of privacy and intimacy within the residence. Large doors and entryways, combined with high ceilings, create an abundance of space.
A home this size is meant to be shared, and has many features intended for visitors, such as an expansive games room with a full-scale bar, a home theatre, and a kitchen shaped to accommodate entertaining. In any of our homes, we can create both spaces intended for company and those intended to be just for the homeowners - we understand that each client has their own needs and priorities.
Our luxury builds combine tasteful elegance and attention to detail, and we are very proud of this remarkable home. Contact us if you would like to set up an appointment to build your next home! Whether you have an idea in mind or need inspiration, you’ll love the results.
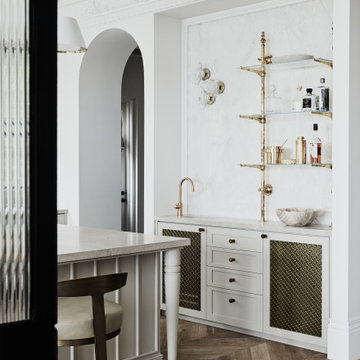
This is an example of a small transitional single-wall wet bar in Sydney with an undermount sink, recessed-panel cabinets, beige cabinets, marble benchtops, white splashback, marble splashback, medium hardwood floors, brown floor and beige benchtop.
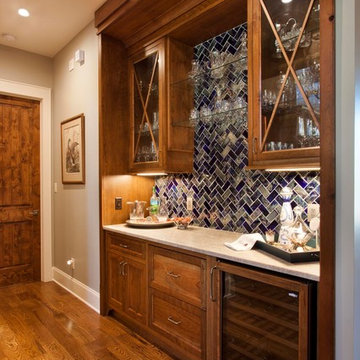
Mid-sized transitional single-wall home bar in Other with glass-front cabinets, brown cabinets, granite benchtops, blue splashback, ceramic splashback, light hardwood floors, brown floor and beige benchtop.
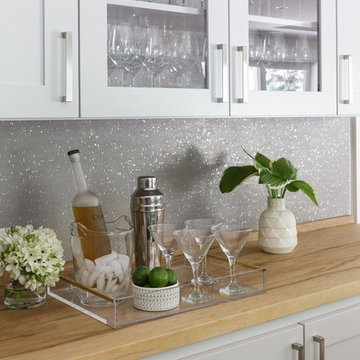
Inspiration for a mid-sized transitional single-wall wet bar in San Francisco with shaker cabinets, white cabinets, wood benchtops, grey splashback, no sink, light hardwood floors, brown floor and beige benchtop.

Overview shot of galley wet bar.
Photo of a large modern galley wet bar in San Francisco with an undermount sink, dark wood cabinets, solid surface benchtops, beige splashback, porcelain splashback, medium hardwood floors, brown floor and beige benchtop.
Photo of a large modern galley wet bar in San Francisco with an undermount sink, dark wood cabinets, solid surface benchtops, beige splashback, porcelain splashback, medium hardwood floors, brown floor and beige benchtop.
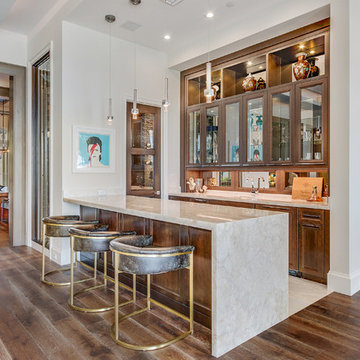
Traditional beachfront living with luxury home automation bar and wine room.
Inspiration for an expansive transitional single-wall wet bar in Miami with medium wood cabinets, marble benchtops, medium hardwood floors, brown floor, an undermount sink, recessed-panel cabinets, mirror splashback and beige benchtop.
Inspiration for an expansive transitional single-wall wet bar in Miami with medium wood cabinets, marble benchtops, medium hardwood floors, brown floor, an undermount sink, recessed-panel cabinets, mirror splashback and beige benchtop.
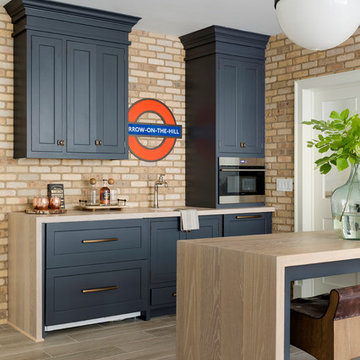
This lower level was inspired by the subway in New York. The brick veneer wall compliments the navy painted full height cabinetry. The separate counter provides seating for guests in the bar area. Photo by SpaceCrafting

Adjacent bar area with glass tile backsplash.
Small transitional single-wall wet bar in Denver with an undermount sink, flat-panel cabinets, light wood cabinets, quartzite benchtops, blue splashback, glass tile splashback, medium hardwood floors, brown floor and beige benchtop.
Small transitional single-wall wet bar in Denver with an undermount sink, flat-panel cabinets, light wood cabinets, quartzite benchtops, blue splashback, glass tile splashback, medium hardwood floors, brown floor and beige benchtop.
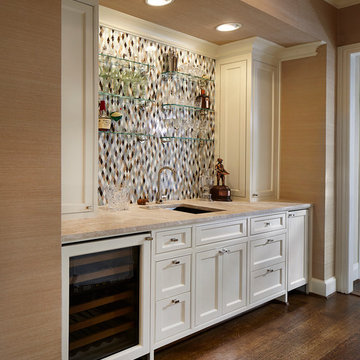
- CotY 2014 Regional Winner: Residential Kitchen Over $120,000
- CotY 2014 Dallas Chapter Winner: Residential Kitchen Over $120,000
Ken Vaughan - Vaughan Creative Media
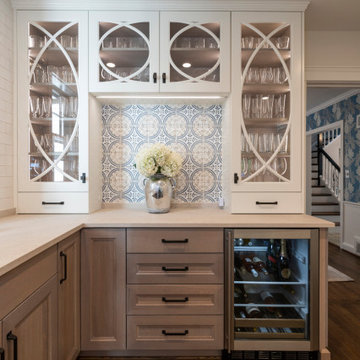
Design ideas for a mid-sized transitional l-shaped home bar in DC Metro with shaker cabinets, light wood cabinets, multi-coloured splashback, medium hardwood floors, brown floor and beige benchtop.
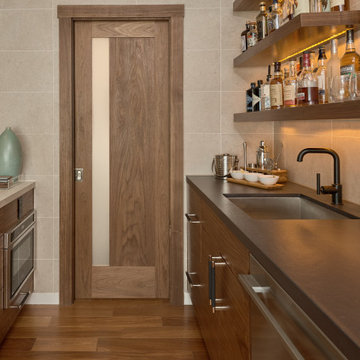
Detail shot of galley wet bar and pantry door.
Design ideas for a large modern galley wet bar in San Francisco with an undermount sink, dark wood cabinets, solid surface benchtops, beige splashback, porcelain splashback, medium hardwood floors, brown floor and beige benchtop.
Design ideas for a large modern galley wet bar in San Francisco with an undermount sink, dark wood cabinets, solid surface benchtops, beige splashback, porcelain splashback, medium hardwood floors, brown floor and beige benchtop.
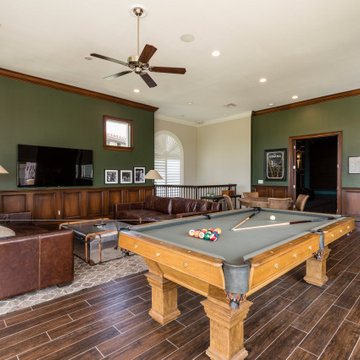
The second floor Irish Pub was added after construction was complete on this 17k sq ft mansion by Landmark Custom Builder & Remodeling. Our faux painter did an excellent job creating that warm wood paneled look with paint and trim! This is to the right of the wet bar in the previous photo. Home theater is straight ahead. Reunion Resort Kissimmee FL
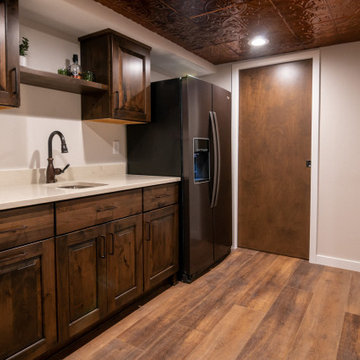
Only a few minutes from the project to the Right (Another Minnetonka Finished Basement) this space was just as cluttered, dark, and underutilized.
Done in tandem with Landmark Remodeling, this space had a specific aesthetic: to be warm, with stained cabinetry, a gas fireplace, and a wet bar.
They also have a musically inclined son who needed a place for his drums and piano. We had ample space to accommodate everything they wanted.
We decided to move the existing laundry to another location, which allowed for a true bar space and two-fold, a dedicated laundry room with folding counter and utility closets.
The existing bathroom was one of the scariest we've seen, but we knew we could save it.
Overall the space was a huge transformation!
Photographer- Height Advantages
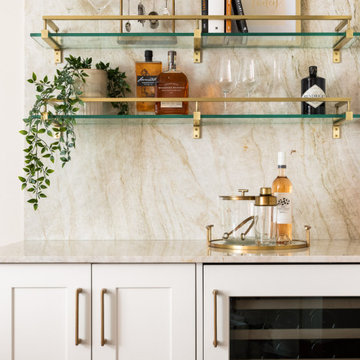
This was a whole home renovation where nothing was left untouched. We took out a few walls to create a gorgeous great room, custom designed millwork throughout, selected all new materials, finishes in all areas of the home.
We also custom designed a few furniture pieces and procured all new furnishings, artwork, drapery and decor.
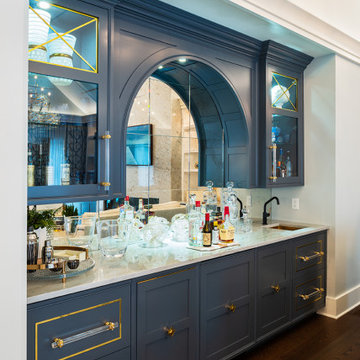
Stunning dark blue cabinetry with gold and glass accents elevate the level of luxury in this home bar.
This is an example of a mid-sized modern galley wet bar in New York with a drop-in sink, recessed-panel cabinets, blue cabinets, quartz benchtops, multi-coloured splashback, mirror splashback, medium hardwood floors, brown floor and beige benchtop.
This is an example of a mid-sized modern galley wet bar in New York with a drop-in sink, recessed-panel cabinets, blue cabinets, quartz benchtops, multi-coloured splashback, mirror splashback, medium hardwood floors, brown floor and beige benchtop.
Home Bar Design Ideas with Brown Floor and Beige Benchtop
3