Home Bar Design Ideas with Ceramic Splashback and Ceramic Floors
Refine by:
Budget
Sort by:Popular Today
21 - 40 of 272 photos
Item 1 of 3
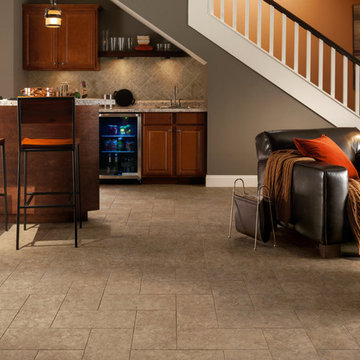
Design ideas for a large transitional single-wall wet bar in Orange County with a drop-in sink, raised-panel cabinets, medium wood cabinets, granite benchtops, beige splashback, ceramic splashback and ceramic floors.
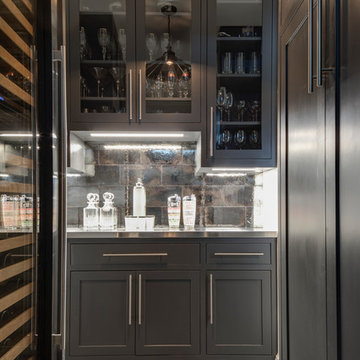
Marco Ricca
Inspiration for a mid-sized transitional home bar in Denver with grey cabinets, brown splashback, stainless steel benchtops, ceramic splashback, ceramic floors, grey floor, grey benchtop and shaker cabinets.
Inspiration for a mid-sized transitional home bar in Denver with grey cabinets, brown splashback, stainless steel benchtops, ceramic splashback, ceramic floors, grey floor, grey benchtop and shaker cabinets.

Photo of a large traditional u-shaped seated home bar in Dallas with an undermount sink, recessed-panel cabinets, grey cabinets, quartz benchtops, grey splashback, ceramic splashback, ceramic floors, grey floor and grey benchtop.
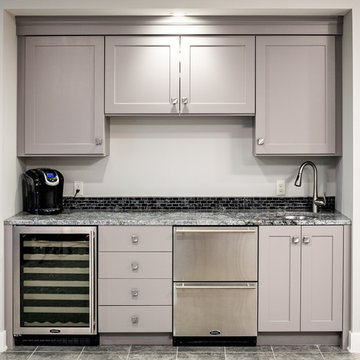
Builder: Brad DeHaan Homes
Photographer: Brad Gillette
Every day feels like a celebration in this stylish design that features a main level floor plan perfect for both entertaining and convenient one-level living. The distinctive transitional exterior welcomes friends and family with interesting peaked rooflines, stone pillars, stucco details and a symmetrical bank of windows. A three-car garage and custom details throughout give this compact home the appeal and amenities of a much-larger design and are a nod to the Craftsman and Mediterranean designs that influenced this updated architectural gem. A custom wood entry with sidelights match the triple transom windows featured throughout the house and echo the trim and features seen in the spacious three-car garage. While concentrated on one main floor and a lower level, there is no shortage of living and entertaining space inside. The main level includes more than 2,100 square feet, with a roomy 31 by 18-foot living room and kitchen combination off the central foyer that’s perfect for hosting parties or family holidays. The left side of the floor plan includes a 10 by 14-foot dining room, a laundry and a guest bedroom with bath. To the right is the more private spaces, with a relaxing 11 by 10-foot study/office which leads to the master suite featuring a master bath, closet and 13 by 13-foot sleeping area with an attractive peaked ceiling. The walkout lower level offers another 1,500 square feet of living space, with a large family room, three additional family bedrooms and a shared bath.

Modern bar, Frameless cabinets in Vista Plus door style, rift wood species in Matte Eclipse finish by Wood-Mode Custom Cabinets, glass shelving highlighted with abundant LED lighting. Waterfall countertops
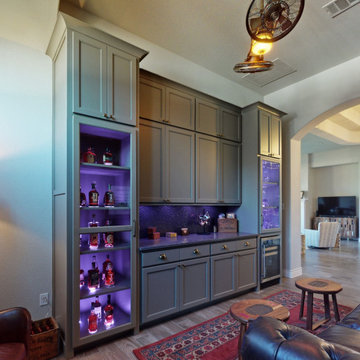
Whiskey bar with remote controlled color changing lights embedded in the shelves. Cabinets have adjustable shelves and pull out drawers. Space for wine fridge and hangers for wine glasses.
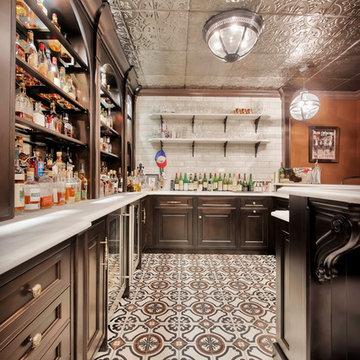
New Orleans style bistro bar perfect for entertaining
Traditional u-shaped seated home bar in Chicago with a drop-in sink, open cabinets, dark wood cabinets, white splashback, ceramic splashback, ceramic floors and multi-coloured floor.
Traditional u-shaped seated home bar in Chicago with a drop-in sink, open cabinets, dark wood cabinets, white splashback, ceramic splashback, ceramic floors and multi-coloured floor.
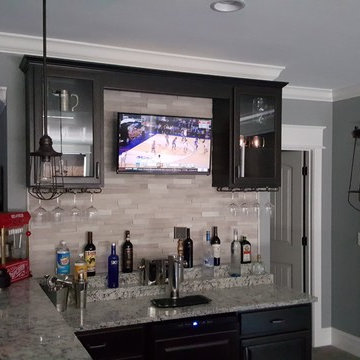
Home was built by Old Town Design Group.
We pre-wired this whole home. After the home was finished, we mounted this TV above the bar area.
Photo of a mid-sized modern l-shaped seated home bar in Indianapolis with a drop-in sink, glass-front cabinets, dark wood cabinets, granite benchtops, multi-coloured splashback, ceramic splashback and ceramic floors.
Photo of a mid-sized modern l-shaped seated home bar in Indianapolis with a drop-in sink, glass-front cabinets, dark wood cabinets, granite benchtops, multi-coloured splashback, ceramic splashback and ceramic floors.

Photo of a mid-sized traditional u-shaped seated home bar in Minneapolis with an undermount sink, flat-panel cabinets, brown cabinets, beige splashback, ceramic splashback, ceramic floors, beige floor and black benchtop.
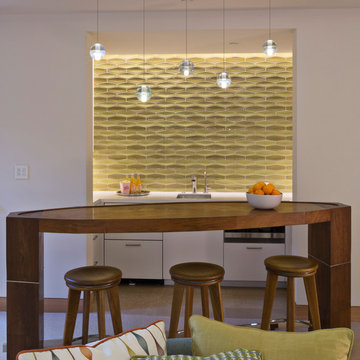
Frank Perez Photographer
This is an example of a mid-sized contemporary seated home bar in San Francisco with an undermount sink, flat-panel cabinets, white cabinets, green splashback, quartz benchtops, ceramic splashback, ceramic floors and white benchtop.
This is an example of a mid-sized contemporary seated home bar in San Francisco with an undermount sink, flat-panel cabinets, white cabinets, green splashback, quartz benchtops, ceramic splashback, ceramic floors and white benchtop.
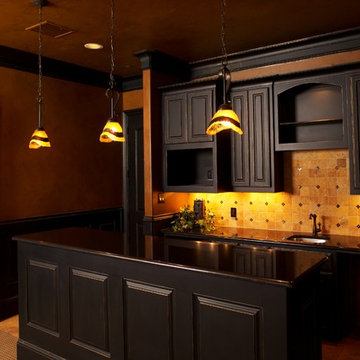
Design ideas for a mid-sized mediterranean single-wall wet bar in Dallas with an undermount sink, raised-panel cabinets, dark wood cabinets, granite benchtops, beige splashback, ceramic splashback and ceramic floors.
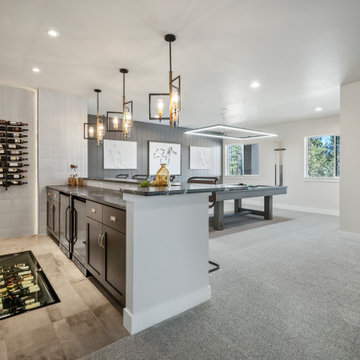
Modern Home Bar with Metal cabinet in lay, custom ceiling mounted shelving, floor to ceiling tile, recessed accent lighting and custom millwork. Floor dug out to include custom walk-over wine storage
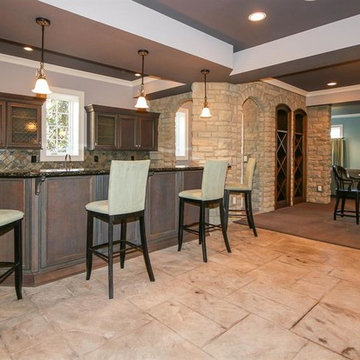
The finished lower level features a fully equipped bar.
Design ideas for a large traditional single-wall seated home bar in Cincinnati with raised-panel cabinets, dark wood cabinets, granite benchtops, brown splashback, ceramic splashback, ceramic floors and beige floor.
Design ideas for a large traditional single-wall seated home bar in Cincinnati with raised-panel cabinets, dark wood cabinets, granite benchtops, brown splashback, ceramic splashback, ceramic floors and beige floor.

The decadent “juice room” is our client’s favorite entertaining space off the kitchen, with an awning window for service to the grilling area beyond and ample refrigeration, storage and serving space for mixing delicious concoctions. Photography by Chris Murray Productions
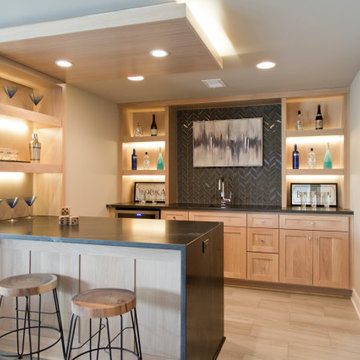
Wall color: Passive #7064
Countertops: Nero Orion Honed
Tile: Emser Edge in Pewter
Light Fixtures: Wilson Lighting
Faucets: Moen STo in Chrome - MS62308
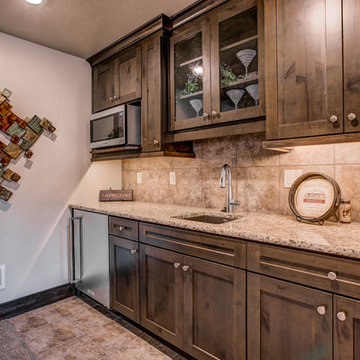
In the recreation room, this functional soda bar has plenty of room for all of your entertaining accessories.
Inspiration for a mid-sized transitional single-wall wet bar in Denver with an undermount sink, shaker cabinets, dark wood cabinets, granite benchtops, beige splashback, ceramic splashback and ceramic floors.
Inspiration for a mid-sized transitional single-wall wet bar in Denver with an undermount sink, shaker cabinets, dark wood cabinets, granite benchtops, beige splashback, ceramic splashback and ceramic floors.
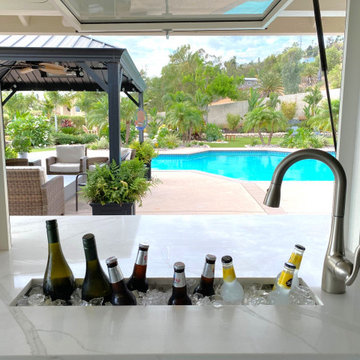
Large open kitchen and bar remodel with a combination of white oak and painted white cabinets. Antique pantry doors and two flip up pass through windows.
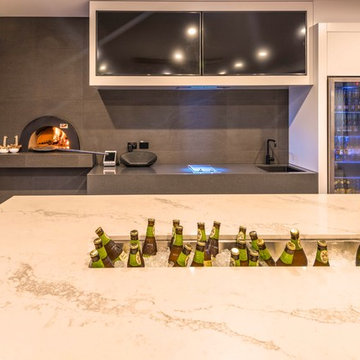
Inspiration for a large contemporary galley wet bar in Sunshine Coast with an undermount sink, white cabinets, quartz benchtops, grey splashback, ceramic splashback, ceramic floors, grey floor and white benchtop.
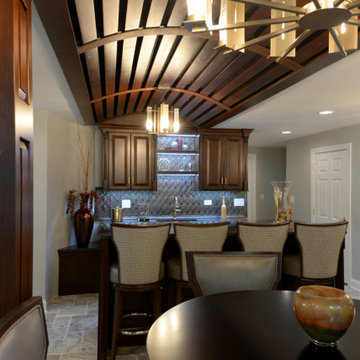
Home Bar/Entertainment Area. Architectural feature includes vaulted, arched wood ceiling that accentuates the bar area. Bar stools swivel adding comfort and ease of use for friends and relatives. Upholstered in treated leather on the seat and inside backs, they offer easy maintenance while contrast fabric backs provide smart style.
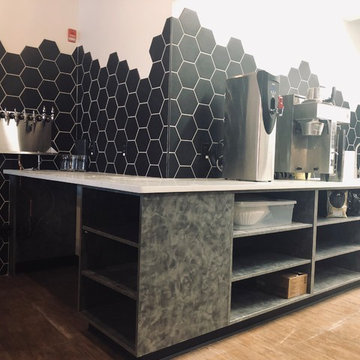
The Foundry is a locally owned and operated nonprofit company, We were privileged to work with them in finishing the Coffee and Bar Space. With specific design and functions, we helped create a workable space with function and design.
Home Bar Design Ideas with Ceramic Splashback and Ceramic Floors
2