Home Bar Design Ideas with Ceramic Splashback and Ceramic Floors
Refine by:
Budget
Sort by:Popular Today
41 - 60 of 272 photos
Item 1 of 3
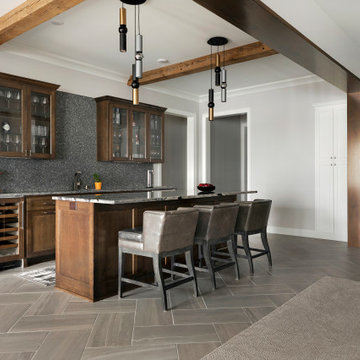
Large custom lower level wet bar with vintage red refrigerator.
Design ideas for an expansive transitional galley wet bar in Minneapolis with an undermount sink, flat-panel cabinets, dark wood cabinets, granite benchtops, multi-coloured splashback, ceramic splashback, ceramic floors, grey floor and multi-coloured benchtop.
Design ideas for an expansive transitional galley wet bar in Minneapolis with an undermount sink, flat-panel cabinets, dark wood cabinets, granite benchtops, multi-coloured splashback, ceramic splashback, ceramic floors, grey floor and multi-coloured benchtop.
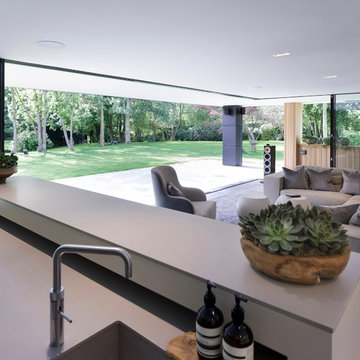
Stylish Drinks Bar area in this contemporary family home with sky-frame opening system creating fabulous indoor-outdoor luxury living. Stunning Interior Architecture & Interior design by Janey Butler Interiors. With bespoke concrete & barnwood details, stylish barnwood pocket doors & barnwod Gaggenau wine fridges. Crestron & Lutron home automation throughout and beautifully styled by Janey Butler Interiors with stunning Italian & Dutch design furniture.
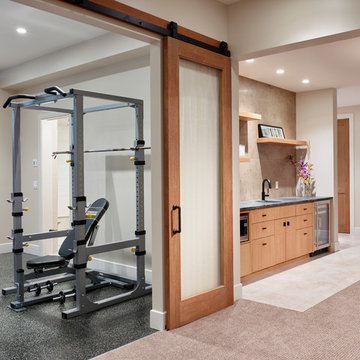
Ian Grant Photography
Inspiration for a large arts and crafts single-wall wet bar in Calgary with an undermount sink, flat-panel cabinets, medium wood cabinets, granite benchtops, beige splashback, ceramic splashback and ceramic floors.
Inspiration for a large arts and crafts single-wall wet bar in Calgary with an undermount sink, flat-panel cabinets, medium wood cabinets, granite benchtops, beige splashback, ceramic splashback and ceramic floors.
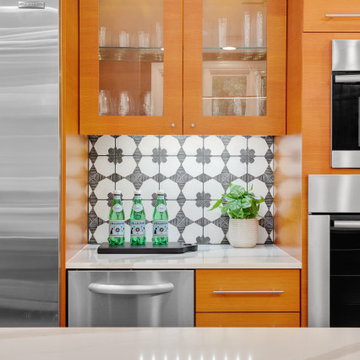
Bedrosians Enchane in Moderno 8x8 tile is used as the beverage station backsplash in this Portland kitchen.
This is an example of an expansive midcentury u-shaped home bar in Portland with a drop-in sink, flat-panel cabinets, medium wood cabinets, quartz benchtops, black splashback, ceramic splashback, ceramic floors, grey floor and white benchtop.
This is an example of an expansive midcentury u-shaped home bar in Portland with a drop-in sink, flat-panel cabinets, medium wood cabinets, quartz benchtops, black splashback, ceramic splashback, ceramic floors, grey floor and white benchtop.
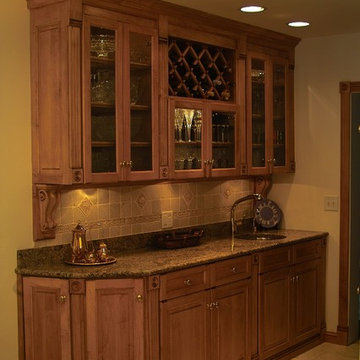
S.F. Pauli Builders, Inc.
Photo of a mid-sized single-wall wet bar in Chicago with a drop-in sink, raised-panel cabinets, medium wood cabinets, granite benchtops, beige splashback, ceramic splashback and ceramic floors.
Photo of a mid-sized single-wall wet bar in Chicago with a drop-in sink, raised-panel cabinets, medium wood cabinets, granite benchtops, beige splashback, ceramic splashback and ceramic floors.
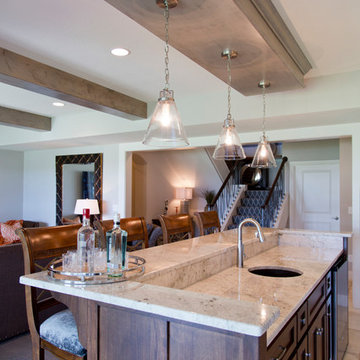
Nichole Kennelly Photography
Design ideas for a large galley seated home bar in Kansas City with glass-front cabinets, grey cabinets, granite benchtops, grey splashback, ceramic splashback and ceramic floors.
Design ideas for a large galley seated home bar in Kansas City with glass-front cabinets, grey cabinets, granite benchtops, grey splashback, ceramic splashback and ceramic floors.
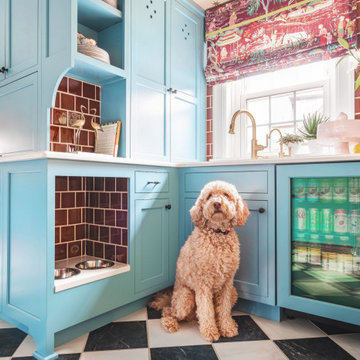
Complete gut and redesign of the entire first floor, including a floor plan modification of the Kitchen, Foyer, and Dining rooms. Bespoke kitchen cabinetry design, built-in carpentry design, and furniture, window treatments, wallpaper, and lighting updates throughout. Bathroom design including custom carpentry, and updated plumbing, lighting, wallpaper, and accessories.
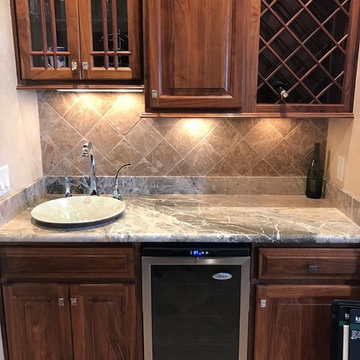
Design ideas for a small traditional single-wall wet bar in Other with a drop-in sink, raised-panel cabinets, medium wood cabinets, grey splashback, ceramic splashback, ceramic floors and grey floor.

Modern Home Bar with Metal cabinet in lay, custom ceiling mounted shelving, floor to ceiling tile, recessed accent lighting and custom millwork. Floor dug out to include custom walk-over wine storage
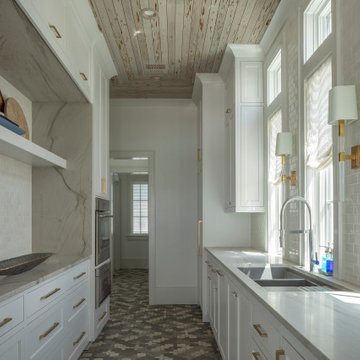
Design ideas for a large beach style galley wet bar in Other with a drop-in sink, recessed-panel cabinets, white cabinets, marble benchtops, white splashback, ceramic splashback, ceramic floors, multi-coloured floor and white benchtop.
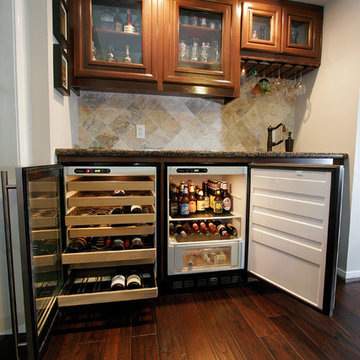
This bar by Incredible Renovations features a wine fridge alongside a bar fridge.
Mid-sized traditional single-wall wet bar in Houston with an undermount sink, recessed-panel cabinets, medium wood cabinets, granite benchtops, multi-coloured splashback, ceramic splashback and ceramic floors.
Mid-sized traditional single-wall wet bar in Houston with an undermount sink, recessed-panel cabinets, medium wood cabinets, granite benchtops, multi-coloured splashback, ceramic splashback and ceramic floors.
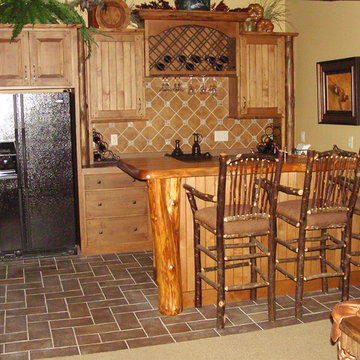
Photo of a large country single-wall seated home bar in Minneapolis with medium wood cabinets, wood benchtops, brown splashback, ceramic splashback and ceramic floors.
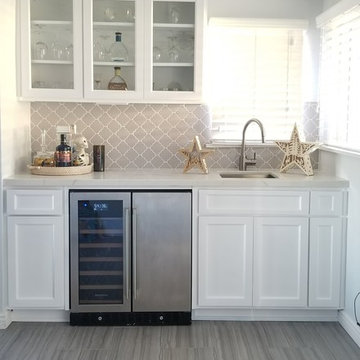
Photo of a contemporary galley wet bar in Los Angeles with an undermount sink, glass-front cabinets, white cabinets, quartz benchtops, grey splashback, ceramic splashback, ceramic floors and grey floor.
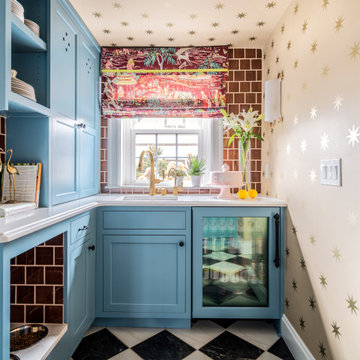
Complete gut and redesign of the entire first floor, including a floor plan modification of the Kitchen, Foyer, and Dining rooms. Bespoke kitchen cabinetry design, built-in carpentry design, and furniture, window treatments, wallpaper, and lighting updates throughout. Bathroom design including custom carpentry, and updated plumbing, lighting, wallpaper, and accessories.
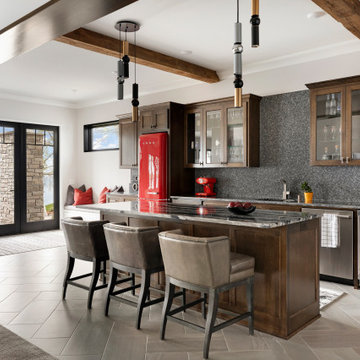
Large custom lower level wet bar with vintage red refrigerator.
Inspiration for an expansive transitional galley wet bar in Minneapolis with an undermount sink, flat-panel cabinets, dark wood cabinets, granite benchtops, multi-coloured splashback, ceramic splashback, ceramic floors, grey floor and multi-coloured benchtop.
Inspiration for an expansive transitional galley wet bar in Minneapolis with an undermount sink, flat-panel cabinets, dark wood cabinets, granite benchtops, multi-coloured splashback, ceramic splashback, ceramic floors, grey floor and multi-coloured benchtop.
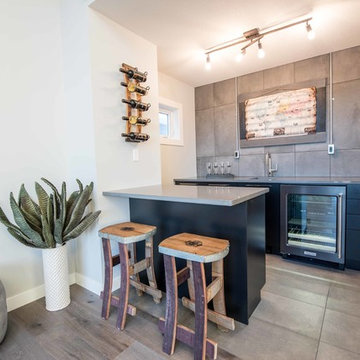
Bar area
This is an example of a mid-sized industrial galley wet bar in Calgary with an undermount sink, flat-panel cabinets, dark wood cabinets, quartz benchtops, grey splashback, ceramic splashback and ceramic floors.
This is an example of a mid-sized industrial galley wet bar in Calgary with an undermount sink, flat-panel cabinets, dark wood cabinets, quartz benchtops, grey splashback, ceramic splashback and ceramic floors.
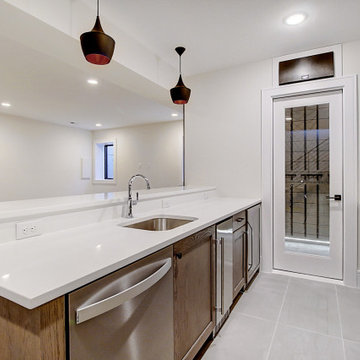
Inspired by the iconic American farmhouse, this transitional home blends a modern sense of space and living with traditional form and materials. Details are streamlined and modernized, while the overall form echoes American nastolgia. Past the expansive and welcoming front patio, one enters through the element of glass tying together the two main brick masses.
The airiness of the entry glass wall is carried throughout the home with vaulted ceilings, generous views to the outside and an open tread stair with a metal rail system. The modern openness is balanced by the traditional warmth of interior details, including fireplaces, wood ceiling beams and transitional light fixtures, and the restrained proportion of windows.
The home takes advantage of the Colorado sun by maximizing the southern light into the family spaces and Master Bedroom, orienting the Kitchen, Great Room and informal dining around the outdoor living space through views and multi-slide doors, the formal Dining Room spills out to the front patio through a wall of French doors, and the 2nd floor is dominated by a glass wall to the front and a balcony to the rear.
As a home for the modern family, it seeks to balance expansive gathering spaces throughout all three levels, both indoors and out, while also providing quiet respites such as the 5-piece Master Suite flooded with southern light, the 2nd floor Reading Nook overlooking the street, nestled between the Master and secondary bedrooms, and the Home Office projecting out into the private rear yard. This home promises to flex with the family looking to entertain or stay in for a quiet evening.
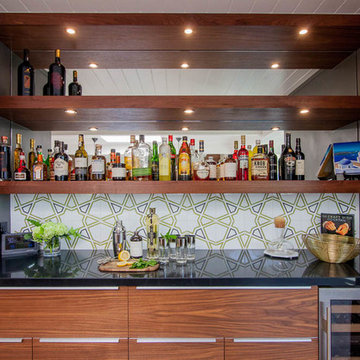
John Shum, Destination Eichler
Design ideas for a mid-sized midcentury galley home bar in San Francisco with an undermount sink, flat-panel cabinets, medium wood cabinets, quartz benchtops, multi-coloured splashback, ceramic splashback, ceramic floors and grey floor.
Design ideas for a mid-sized midcentury galley home bar in San Francisco with an undermount sink, flat-panel cabinets, medium wood cabinets, quartz benchtops, multi-coloured splashback, ceramic splashback, ceramic floors and grey floor.
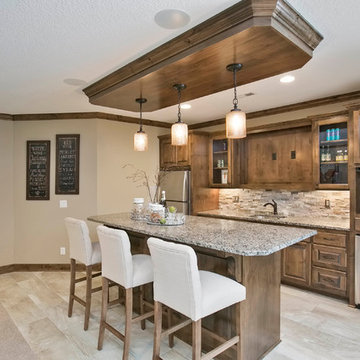
Lower Level Bar Area - Creek Hill Custom Homes MN | Spring Parade of Homes 2016 #325
Photo of a mid-sized u-shaped wet bar in Minneapolis with dark wood cabinets, granite benchtops, multi-coloured splashback, ceramic splashback and ceramic floors.
Photo of a mid-sized u-shaped wet bar in Minneapolis with dark wood cabinets, granite benchtops, multi-coloured splashback, ceramic splashback and ceramic floors.
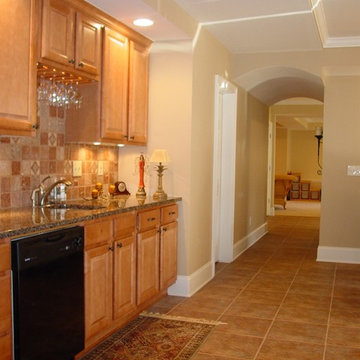
Mid-sized traditional single-wall wet bar in Atlanta with an undermount sink, raised-panel cabinets, light wood cabinets, granite benchtops, beige splashback, ceramic splashback and ceramic floors.
Home Bar Design Ideas with Ceramic Splashback and Ceramic Floors
3