Home Bar Design Ideas with Cork Floors and Concrete Floors
Refine by:
Budget
Sort by:Popular Today
61 - 80 of 1,199 photos
Item 1 of 3
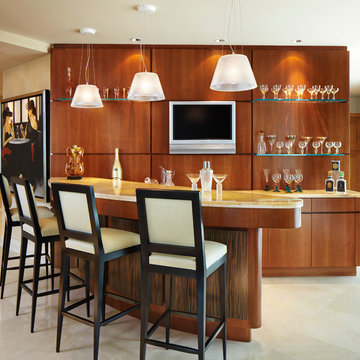
Brantley Photography
Interior design by Arnold Schulman Design
Contemporary home bar in Miami with concrete floors.
Contemporary home bar in Miami with concrete floors.
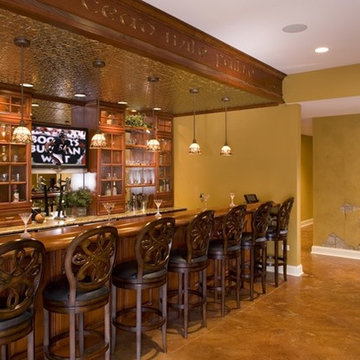
An English pub and game room await the company of family and friends in the walkout basement. Directly behind the pub is a summer kitchen that is fully equipped with modern appliances necessary to entertain at all levels.

Photo of a midcentury single-wall wet bar in Dallas with an undermount sink, flat-panel cabinets, medium wood cabinets, quartzite benchtops, green splashback, glass tile splashback, concrete floors, grey floor and white benchtop.
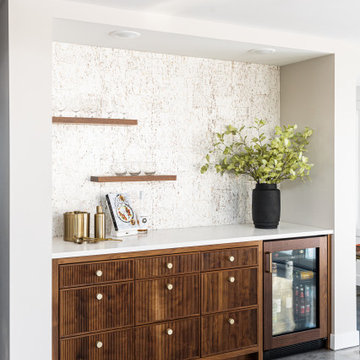
Inspiration for a transitional single-wall home bar in Minneapolis with no sink, medium wood cabinets, beige splashback, concrete floors, grey floor and white benchtop.
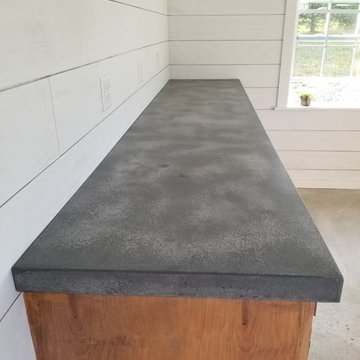
10'2'' foam core countertop with lots of movement.
This is an example of a mid-sized country single-wall home bar in New York with medium wood cabinets, concrete benchtops, concrete floors, grey floor and grey benchtop.
This is an example of a mid-sized country single-wall home bar in New York with medium wood cabinets, concrete benchtops, concrete floors, grey floor and grey benchtop.
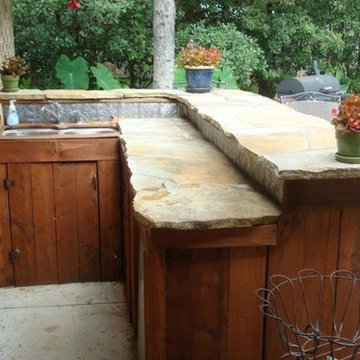
Design ideas for a mid-sized traditional l-shaped wet bar in Oklahoma City with medium wood cabinets, an undermount sink and concrete floors.
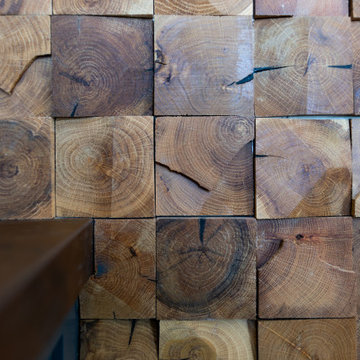
Custom designed bar by Daniel Salzman (Salzman Design Build) and the home owner. Ann sacks glass tile for the upper shelve backs, reclaimed wood blocks for the lower bar and seating area. We used Laminam porcelain slab for the counter top to match the copper sink.
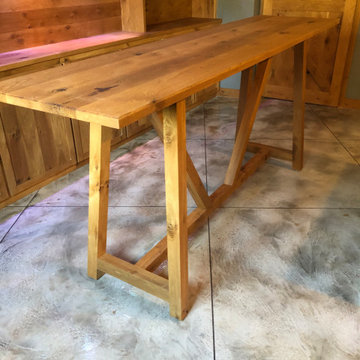
Inspiration for a large country l-shaped home bar in Other with shaker cabinets, medium wood cabinets, wood benchtops, concrete floors and multi-coloured floor.
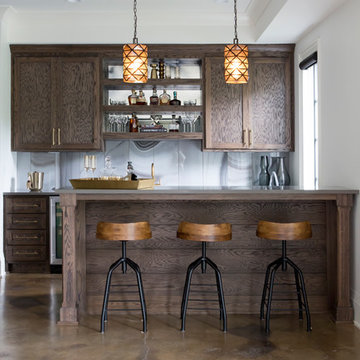
This is an example of a beach style single-wall wet bar in Nashville with shaker cabinets, dark wood cabinets, grey splashback, concrete floors and brown floor.
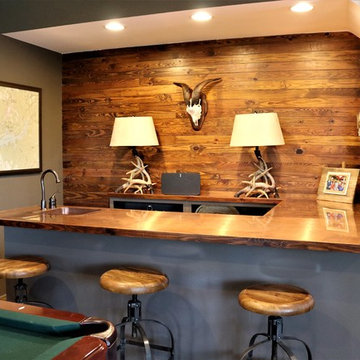
Kevin J. Smith
Design ideas for a small transitional u-shaped seated home bar in Other with a drop-in sink, shaker cabinets, grey cabinets, copper benchtops, brown splashback, timber splashback and concrete floors.
Design ideas for a small transitional u-shaped seated home bar in Other with a drop-in sink, shaker cabinets, grey cabinets, copper benchtops, brown splashback, timber splashback and concrete floors.
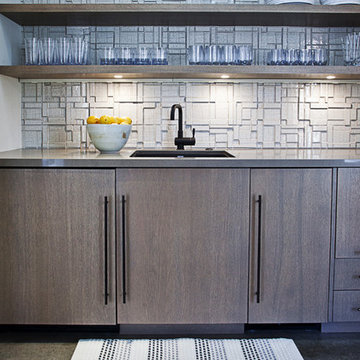
Pool house galley kitchen with concrete flooring for indoor-outdoor flow, as well as color, texture, and durability. The small galley kitchen, covered in Ann Sacks tile and custom shelves, serves as wet bar and food prep area for the family and their guests for frequent pool parties.
Polished concrete flooring carries out to the pool deck connecting the spaces, including a cozy sitting area flanked by a board form concrete fireplace, and appointed with comfortable couches for relaxation long after dark. Poolside chaises provide multiple options for lounging and sunbathing, and expansive Nano doors poolside open the entire structure to complete the indoor/outdoor objective. Photo credit: Kerry Hamilton
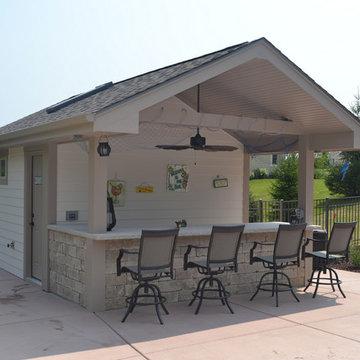
Large traditional galley seated home bar in Milwaukee with concrete floors and limestone benchtops.
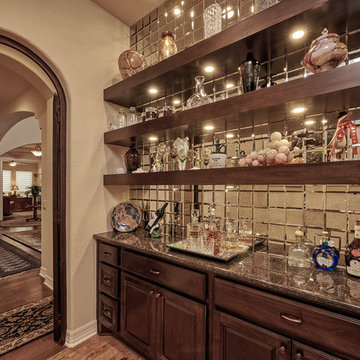
Cabinet styles match the cabinets throughout the home. This new Home Bar has an eyebrow iron gate entry to match the architecture of the rest of the home.
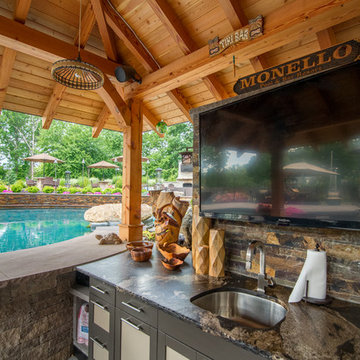
This steeply sloped property was converted into a backyard retreat through the use of natural and man-made stone. The natural gunite swimming pool includes a sundeck and waterfall and is surrounded by a generous paver patio, seat walls and a sunken bar. A Koi pond, bocce court and night-lighting provided add to the interest and enjoyment of this landscape.
This beautiful redesign was also featured in the Interlock Design Magazine. Explained perfectly in ICPI, “Some spa owners might be jealous of the newly revamped backyard of Wayne, NJ family: 5,000 square feet of outdoor living space, complete with an elevated patio area, pool and hot tub lined with natural rock, a waterfall bubbling gently down from a walkway above, and a cozy fire pit tucked off to the side. The era of kiddie pools, Coleman grills and fold-up lawn chairs may be officially over.”
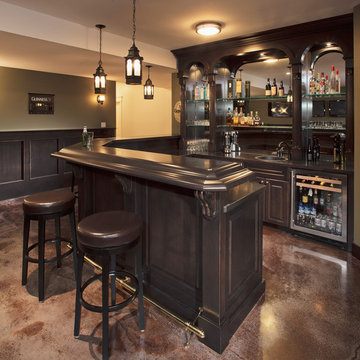
Design ideas for a mid-sized traditional u-shaped seated home bar in Calgary with a drop-in sink, raised-panel cabinets, dark wood cabinets, wood benchtops, mirror splashback, concrete floors and brown benchtop.

An ADU that will be mostly used as a pool house.
Large French doors with a good-sized awning window to act as a serving point from the interior kitchenette to the pool side.
A slick modern concrete floor finish interior is ready to withstand the heavy traffic of kids playing and dragging in water from the pool.
Vaulted ceilings with whitewashed cross beams provide a sensation of space.
An oversized shower with a good size vanity will make sure any guest staying over will be able to enjoy a comfort of a 5-star hotel.

Details of the lower level in our Modern Northwoods Cabin project. The long zinc bar, perforated steel cabinets, modern camp decor, and plush leather furnishings create the perfect space for family and friends to gather while vacationing in the Northwoods.

This is an example of a small modern single-wall wet bar in Houston with an undermount sink, flat-panel cabinets, medium wood cabinets, quartz benchtops, blue splashback, ceramic splashback, concrete floors, grey floor and white benchtop.
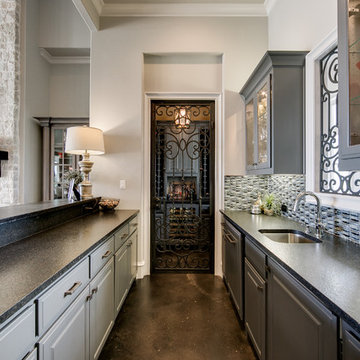
Mid-sized transitional galley seated home bar in Dallas with glass-front cabinets, grey cabinets, multi-coloured splashback, mosaic tile splashback and concrete floors.
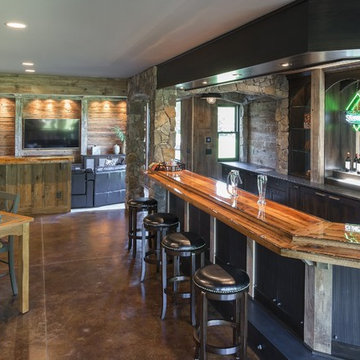
Spacecrafting
Photo of a large transitional u-shaped wet bar in Minneapolis with an undermount sink, dark wood cabinets, granite benchtops, grey splashback, concrete floors and recessed-panel cabinets.
Photo of a large transitional u-shaped wet bar in Minneapolis with an undermount sink, dark wood cabinets, granite benchtops, grey splashback, concrete floors and recessed-panel cabinets.
Home Bar Design Ideas with Cork Floors and Concrete Floors
4