Home Bar Design Ideas with Dark Hardwood Floors and Slate Floors
Refine by:
Budget
Sort by:Popular Today
21 - 40 of 5,381 photos
Item 1 of 3
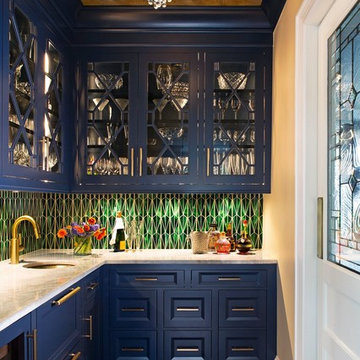
This is an example of a traditional l-shaped home bar in New York with an undermount sink, recessed-panel cabinets, blue cabinets, green splashback, dark hardwood floors, brown floor and white benchtop.
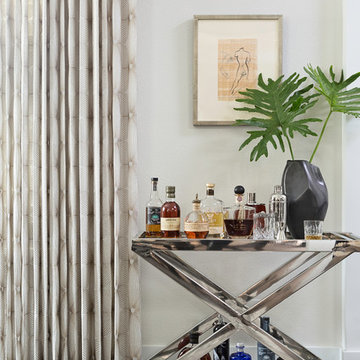
Design ideas for a small transitional bar cart in Orlando with dark hardwood floors and brown floor.
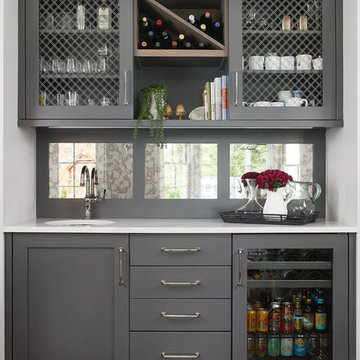
Kitchen Design: Lifestyle Kitchen Studio
Interior Design: Francesca Owings Interior Design
Builder: Insignia Homes
Photography: Ashley Avila Photography
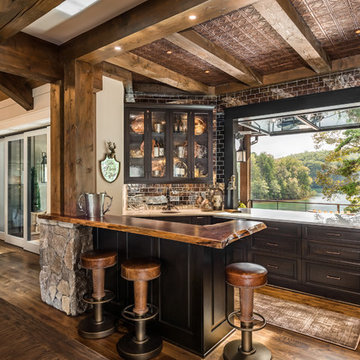
Custom bar area that opens to outdoor living area, includes natural wood details
Design ideas for a large country seated home bar in Other with an undermount sink, brown floor, glass-front cabinets, brown cabinets, metal splashback, dark hardwood floors and white benchtop.
Design ideas for a large country seated home bar in Other with an undermount sink, brown floor, glass-front cabinets, brown cabinets, metal splashback, dark hardwood floors and white benchtop.
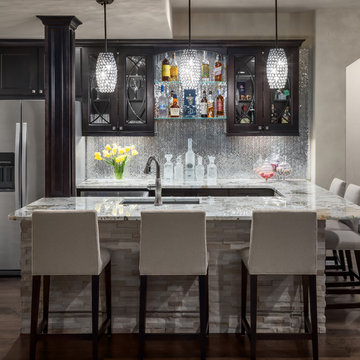
Beautiful Finishes and Lighting
Photo of a mid-sized transitional u-shaped seated home bar in Denver with dark hardwood floors, brown floor, an undermount sink, glass-front cabinets, dark wood cabinets, granite benchtops, grey splashback, metal splashback and grey benchtop.
Photo of a mid-sized transitional u-shaped seated home bar in Denver with dark hardwood floors, brown floor, an undermount sink, glass-front cabinets, dark wood cabinets, granite benchtops, grey splashback, metal splashback and grey benchtop.
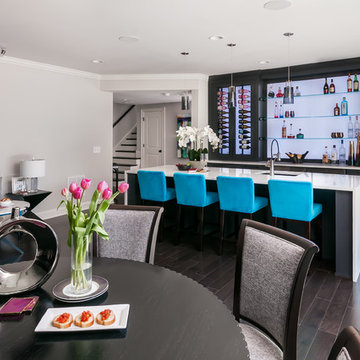
Anastasia Alkema Photography
Design ideas for an expansive modern galley seated home bar with an undermount sink, flat-panel cabinets, black cabinets, quartz benchtops, dark hardwood floors, brown floor, blue benchtop and glass sheet splashback.
Design ideas for an expansive modern galley seated home bar with an undermount sink, flat-panel cabinets, black cabinets, quartz benchtops, dark hardwood floors, brown floor, blue benchtop and glass sheet splashback.

Basement Over $100,000 (John Kraemer and Sons)
Traditional single-wall seated home bar in Minneapolis with dark hardwood floors, brown floor, an undermount sink, glass-front cabinets, dark wood cabinets and metal splashback.
Traditional single-wall seated home bar in Minneapolis with dark hardwood floors, brown floor, an undermount sink, glass-front cabinets, dark wood cabinets and metal splashback.
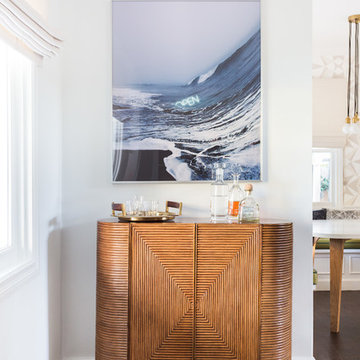
Amy Bartlam
This is an example of a small beach style bar cart in Los Angeles with no sink, medium wood cabinets, wood benchtops, dark hardwood floors and brown floor.
This is an example of a small beach style bar cart in Los Angeles with no sink, medium wood cabinets, wood benchtops, dark hardwood floors and brown floor.
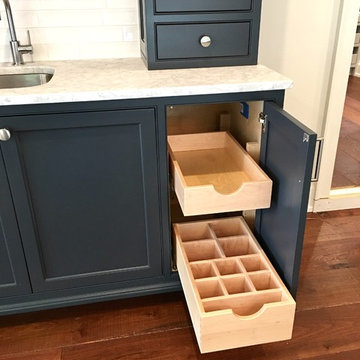
Photo of a transitional home bar in Other with an undermount sink, beaded inset cabinets, grey cabinets, marble benchtops, white splashback, subway tile splashback, dark hardwood floors, brown floor and grey benchtop.
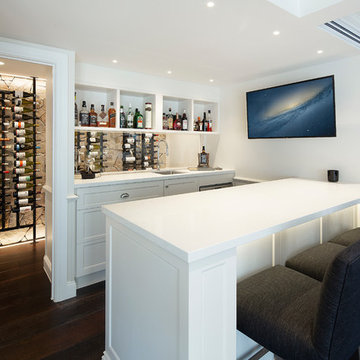
Caco Photography
Design ideas for a mid-sized beach style seated home bar in Brisbane with an undermount sink, white cabinets, quartz benchtops, dark hardwood floors, brown floor, white benchtop, open cabinets and glass sheet splashback.
Design ideas for a mid-sized beach style seated home bar in Brisbane with an undermount sink, white cabinets, quartz benchtops, dark hardwood floors, brown floor, white benchtop, open cabinets and glass sheet splashback.
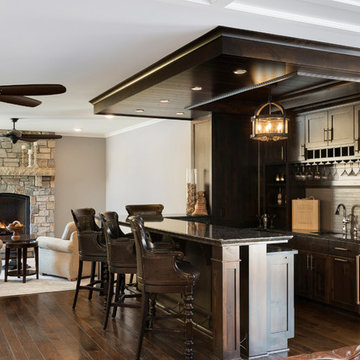
Spacecrafting
Large u-shaped seated home bar in Minneapolis with an undermount sink, flat-panel cabinets, brown cabinets, granite benchtops, beige splashback, ceramic splashback, dark hardwood floors, brown floor and black benchtop.
Large u-shaped seated home bar in Minneapolis with an undermount sink, flat-panel cabinets, brown cabinets, granite benchtops, beige splashback, ceramic splashback, dark hardwood floors, brown floor and black benchtop.
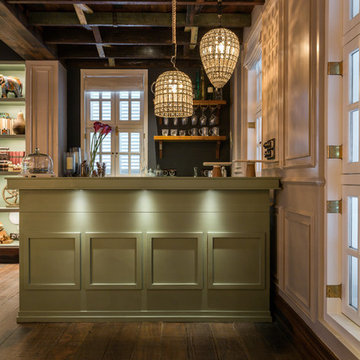
Eclectic galley wet bar in Mumbai with green cabinets, black splashback, dark hardwood floors and brown floor.
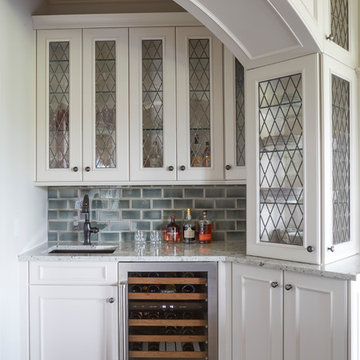
This French country, new construction home features a circular first-floor layout that connects from great room to kitchen and breakfast room, then on to the dining room via a small area that turned out to be ideal for a fully functional bar.
Directly off the kitchen and leading to the dining room, this space is perfectly located for making and serving cocktails whenever the family entertains. In order to make the space feel as open and welcoming as possible while connecting it visually with the kitchen, glass cabinet doors and custom-designed, leaded-glass column cabinetry and millwork archway help the spaces flow together and bring in.
The space is small and tight, so it was critical to make it feel larger and more open. Leaded-glass cabinetry throughout provided the airy feel we were looking for, while showing off sparkling glassware and serving pieces. In addition, finding space for a sink and under-counter refrigerator was challenging, but every wished-for element made it into the final plan.
Photo by Mike Kaskel
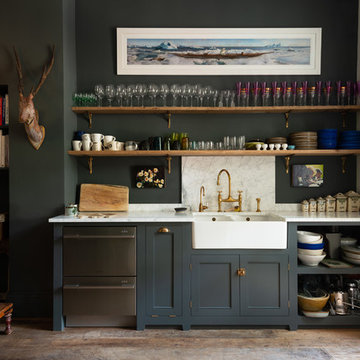
Scandinavian single-wall home bar in Other with recessed-panel cabinets, blue cabinets, white splashback, dark hardwood floors, brown floor and white benchtop.
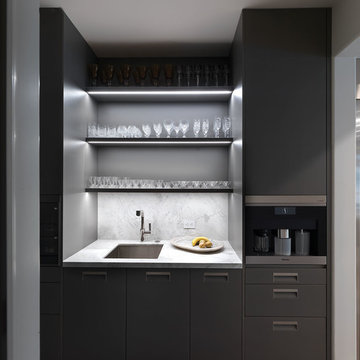
This is an example of a small modern single-wall wet bar in Los Angeles with an undermount sink, flat-panel cabinets, grey cabinets, marble benchtops, grey splashback, marble splashback, dark hardwood floors, brown floor and grey benchtop.
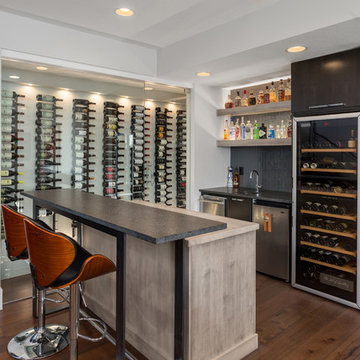
Design ideas for a contemporary galley wet bar in Columbus with an undermount sink, grey cabinets, black splashback, dark hardwood floors, brown floor and black benchtop.
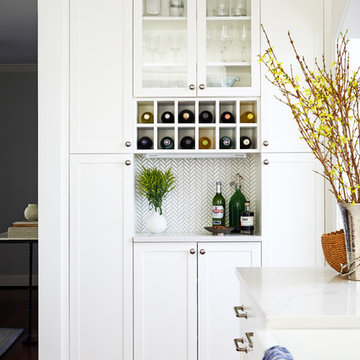
Photography: Stacy Zarin Goldberg
Inspiration for a small transitional galley wet bar in Baltimore with an undermount sink, shaker cabinets, white cabinets, quartz benchtops, blue splashback, mosaic tile splashback, dark hardwood floors and brown floor.
Inspiration for a small transitional galley wet bar in Baltimore with an undermount sink, shaker cabinets, white cabinets, quartz benchtops, blue splashback, mosaic tile splashback, dark hardwood floors and brown floor.
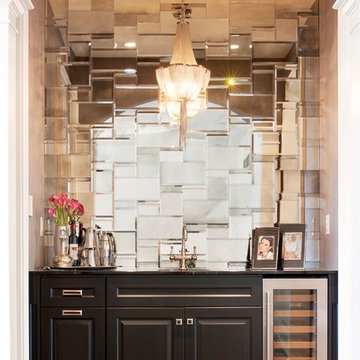
This is an example of a mid-sized modern single-wall wet bar in New York with an undermount sink, raised-panel cabinets, black cabinets, mirror splashback, dark hardwood floors and brown floor.
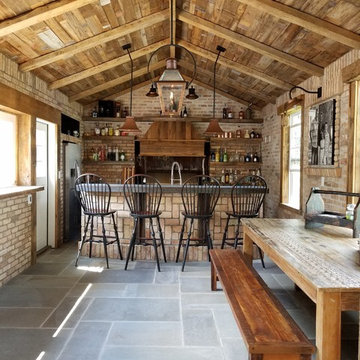
Photo Credits-Schubat Contracting and Renovations
Century Old reclaimed lumber, Chicago common brick and pavers, Bevolo Gas lights, unique concrete countertops, all combine with the slate flooring for a virtually maintenance free Outdoor Room.
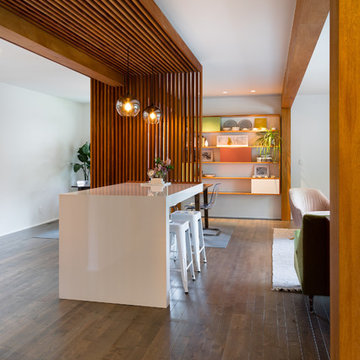
Mid-Century house remodel. Design by aToM. Construction and installation of mahogany structure and custom cabinetry by d KISER design.construct, inc. Photograph by Colin Conces Photography
Home Bar Design Ideas with Dark Hardwood Floors and Slate Floors
2