Home Bar Design Ideas with Dark Wood Cabinets and Vinyl Floors
Refine by:
Budget
Sort by:Popular Today
61 - 80 of 275 photos
Item 1 of 3
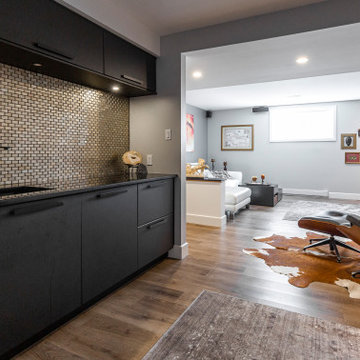
Contractor: TOC design & construction inc.
Photographer: Guillaume Gorini - Studio Point de Vue BASEMENT - RUSTIC CHIC, ECLECTIC & WORLD
The whole family is thrilled with the functional ,cool design of their new basement and loves spending time in the glam-yet-comfortable space.
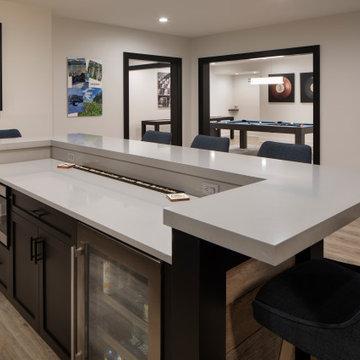
Inspiration for a large modern galley home bar in New York with an undermount sink, flat-panel cabinets, dark wood cabinets, quartz benchtops, multi-coloured splashback, brick splashback, vinyl floors, beige floor and grey benchtop.
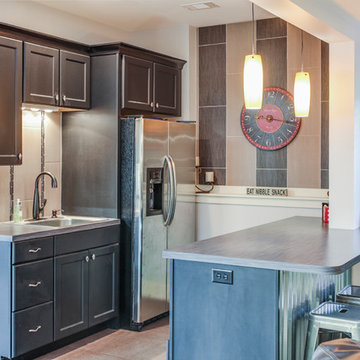
This craftsman home is built for a car fanatic and has a four car garage and a three car garage below. The house also takes advantage of the elevation to sneak a gym into the basement of the home, complete with climbing wall!
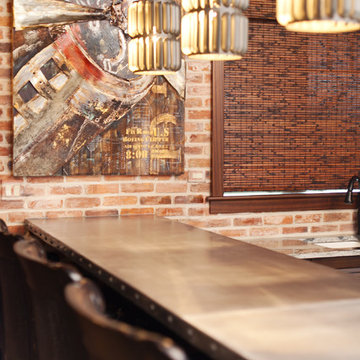
Native House Photography
A place for entertaining and relaxation. Inspired by natural and aviation. This mantuary sets the tone for leaving your worries behind.
Once a boring concrete box, this space now features brick, sandblasted texture, custom rope and wood ceiling treatments and a beautifully crafted bar adorned with a zinc bar top. The bathroom features a custom vanity, inspired by an airplane wing.
What do we love most about this space? The ceiling treatments are the perfect design to hide the exposed industrial ceiling and provide more texture and pattern throughout the space.
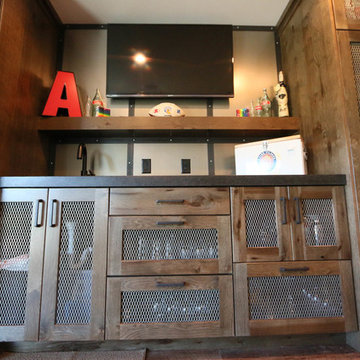
Vance Vetter Homes
Mid-sized industrial single-wall seated home bar in Other with an undermount sink, dark wood cabinets, granite benchtops, grey splashback and vinyl floors.
Mid-sized industrial single-wall seated home bar in Other with an undermount sink, dark wood cabinets, granite benchtops, grey splashback and vinyl floors.
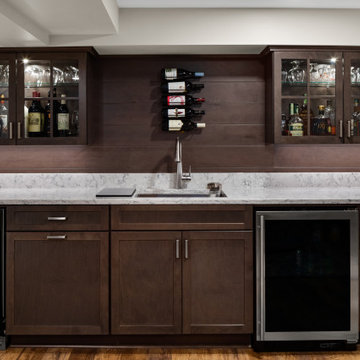
Inspiration for a mid-sized galley wet bar in Milwaukee with an undermount sink, shaker cabinets, dark wood cabinets, quartz benchtops, brown splashback, timber splashback, vinyl floors, brown floor and white benchtop.
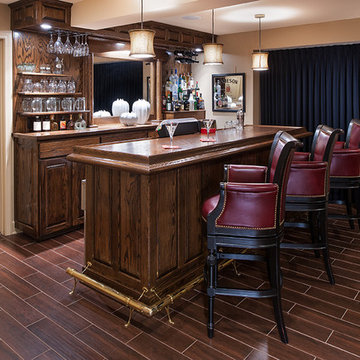
Don Cochrane Photography
Design ideas for a mid-sized traditional single-wall seated home bar in New York with raised-panel cabinets, dark wood cabinets, wood benchtops, brown splashback, timber splashback, vinyl floors and brown floor.
Design ideas for a mid-sized traditional single-wall seated home bar in New York with raised-panel cabinets, dark wood cabinets, wood benchtops, brown splashback, timber splashback, vinyl floors and brown floor.
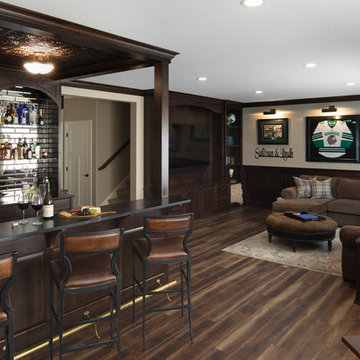
The lower level entertainment area is set up for large gatherings. LVP flooring with a worn wood look runs throughout the bar and entertainment space. Clear alder cabinetry, wainscoting and crown draws the bar and entertainment center together.
The bar features tin ceiling detail, brass foot rail, metal and leather bar stools, waxed soapstone countertops, beveled antique mirror tiles, Irish inspired bar details and antique inspired lighting.
Photos by Spacecrafting Photography.
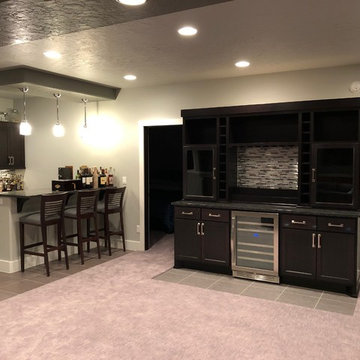
Completed project prior to being filled
Mid-sized traditional single-wall home bar in Other with no sink, dark wood cabinets, granite benchtops, multi-coloured splashback, glass sheet splashback, vinyl floors, multi-coloured floor and multi-coloured benchtop.
Mid-sized traditional single-wall home bar in Other with no sink, dark wood cabinets, granite benchtops, multi-coloured splashback, glass sheet splashback, vinyl floors, multi-coloured floor and multi-coloured benchtop.
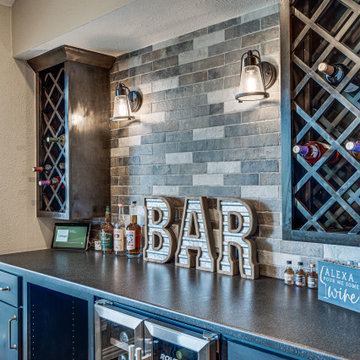
Photo of a country wet bar in Dallas with shaker cabinets, dark wood cabinets, vinyl floors and brown floor.
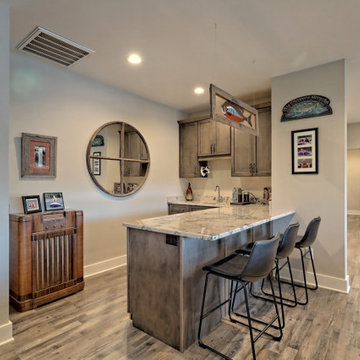
This gorgeous craftsman home features a main level and walk-out basement with an open floor plan, large covered deck, and custom cabinetry. Featured here is a basement family room open to a wet bar.
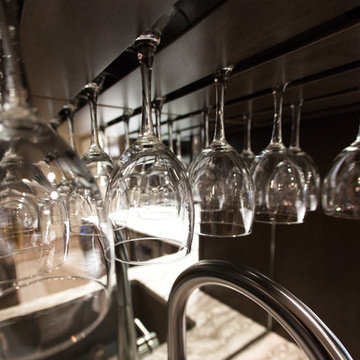
K&E Productions
Large transitional u-shaped wet bar in Other with an undermount sink, raised-panel cabinets, dark wood cabinets, quartz benchtops, multi-coloured splashback, mirror splashback, vinyl floors and grey floor.
Large transitional u-shaped wet bar in Other with an undermount sink, raised-panel cabinets, dark wood cabinets, quartz benchtops, multi-coloured splashback, mirror splashback, vinyl floors and grey floor.
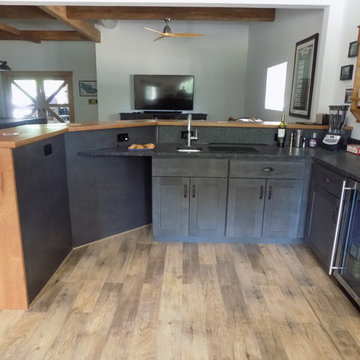
This is an example of a large industrial u-shaped seated home bar in Boston with an undermount sink, shaker cabinets, dark wood cabinets, granite benchtops, black splashback, stone slab splashback, vinyl floors, brown floor and black benchtop.
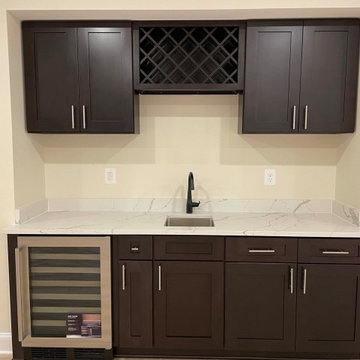
Finished basement
Inspiration for a modern wet bar in DC Metro with an integrated sink, beaded inset cabinets, dark wood cabinets, quartzite benchtops, vinyl floors and white benchtop.
Inspiration for a modern wet bar in DC Metro with an integrated sink, beaded inset cabinets, dark wood cabinets, quartzite benchtops, vinyl floors and white benchtop.
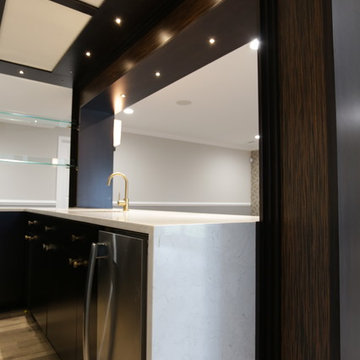
We used varying wood tones and brass accents in this lower level lounge. We included a 75” TV in front of the custom bar. Ebony / Zebrawood was used on the bar and theater columns flanking the screen. We nestled wallpaper in-between the new custom columns. LED lighting, quartz countertops, and the 1/2” glass shelving helps keep this bar bright and contemporary.
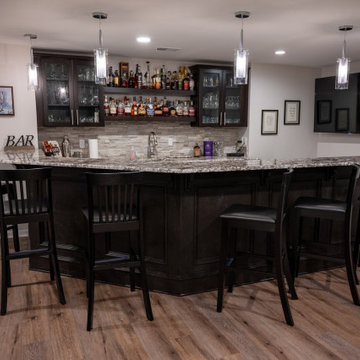
Photo of a large traditional seated home bar in Detroit with an undermount sink, glass-front cabinets, dark wood cabinets, granite benchtops, stone tile splashback, vinyl floors and brown floor.
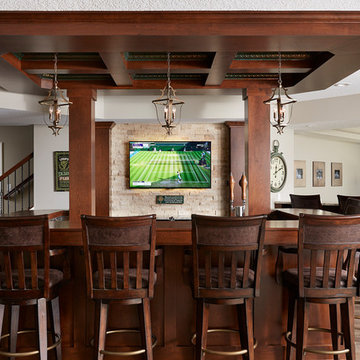
Irish Pub with enough seating for 8
Inspiration for a large traditional u-shaped seated home bar in Minneapolis with recessed-panel cabinets, dark wood cabinets, vinyl floors, brown floor, wood benchtops, beige splashback and brown benchtop.
Inspiration for a large traditional u-shaped seated home bar in Minneapolis with recessed-panel cabinets, dark wood cabinets, vinyl floors, brown floor, wood benchtops, beige splashback and brown benchtop.
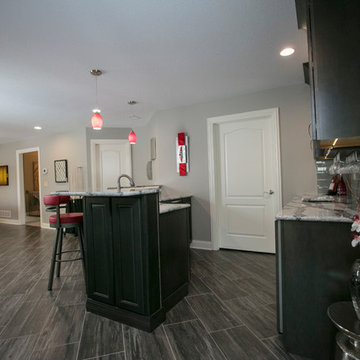
Sally Turner of Stella & Eden
Photo of a large contemporary galley seated home bar in Kansas City with an undermount sink, raised-panel cabinets, dark wood cabinets, solid surface benchtops, grey splashback, subway tile splashback, vinyl floors and grey floor.
Photo of a large contemporary galley seated home bar in Kansas City with an undermount sink, raised-panel cabinets, dark wood cabinets, solid surface benchtops, grey splashback, subway tile splashback, vinyl floors and grey floor.
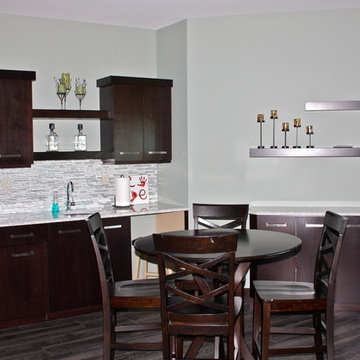
The other side of this basement family room is where the kitchenette/wet bar area is located. It's the perfect place to play a game of cards with the family!
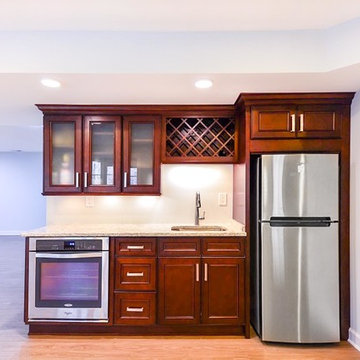
A medium size wet bar with a built-in microwave/ oven and a standard size fridge
Photo of a mid-sized transitional single-wall wet bar in DC Metro with an undermount sink, raised-panel cabinets, dark wood cabinets, granite benchtops, vinyl floors, brown floor and beige benchtop.
Photo of a mid-sized transitional single-wall wet bar in DC Metro with an undermount sink, raised-panel cabinets, dark wood cabinets, granite benchtops, vinyl floors, brown floor and beige benchtop.
Home Bar Design Ideas with Dark Wood Cabinets and Vinyl Floors
4