Home Bar Design Ideas with Glass-front Cabinets and Ceramic Splashback
Refine by:
Budget
Sort by:Popular Today
41 - 60 of 177 photos
Item 1 of 3
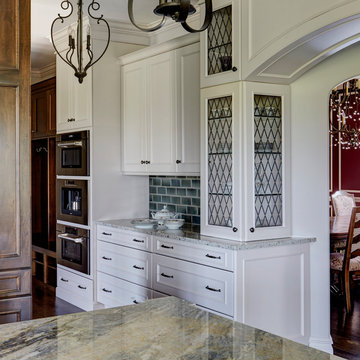
This French country, new construction home features a circular first-floor layout that connects from great room to kitchen and breakfast room, then on to the dining room via a small area that turned out to be ideal for a fully functional bar.
Directly off the kitchen and leading to the dining room, this space is perfectly located for making and serving cocktails whenever the family entertains. In order to make the space feel as open and welcoming as possible while connecting it visually with the kitchen, glass cabinet doors and custom-designed, leaded-glass column cabinetry and millwork archway help the spaces flow together and bring in.
The space is small and tight, so it was critical to make it feel larger and more open. Leaded-glass cabinetry throughout provided the airy feel we were looking for, while showing off sparkling glassware and serving pieces. In addition, finding space for a sink and under-counter refrigerator was challenging, but every wished-for element made it into the final plan.
Photo by Mike Kaskel
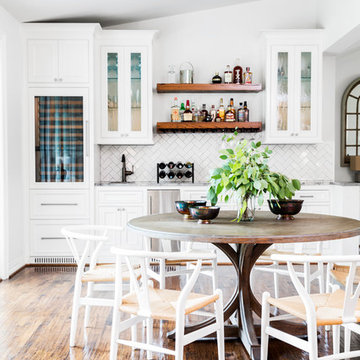
After purchasing this home my clients wanted to update the house to their lifestyle and taste. We remodeled the home to enhance the master suite, all bathrooms, paint, lighting, and furniture.
Photography: Michael Wiltbank
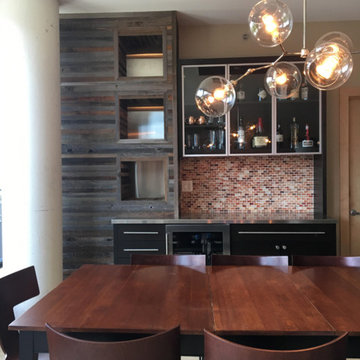
Custom Bar Design by Quinn Design in Minneapolis, Minnesota.
Design ideas for a mid-sized contemporary wet bar in Minneapolis with glass-front cabinets, black cabinets, stainless steel benchtops, multi-coloured splashback and ceramic splashback.
Design ideas for a mid-sized contemporary wet bar in Minneapolis with glass-front cabinets, black cabinets, stainless steel benchtops, multi-coloured splashback and ceramic splashback.
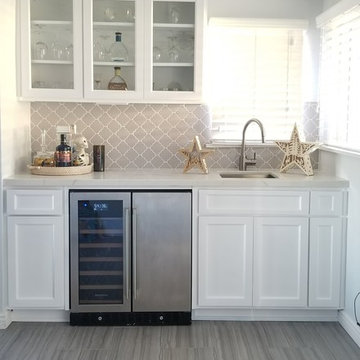
Photo of a contemporary galley wet bar in Los Angeles with an undermount sink, glass-front cabinets, white cabinets, quartz benchtops, grey splashback, ceramic splashback, ceramic floors and grey floor.
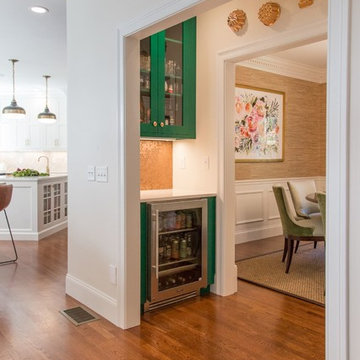
A family moved from the city to this home just north of Boston. The house was built in the early 2000s and needed some updating - a new kitchen, mudroom, and a laundry room that had to be relocated to the second floor. In addition to the renovations, the couple needed to furnish their home. This included furniture, decor, accessories, wallpaper, window treatments, paint colors etc. Every room was transformed to meet the family's needs and was a reflection of their personality. The end result was a bright, fun and livable home for the couple and their three small children. Max Holiver Photography
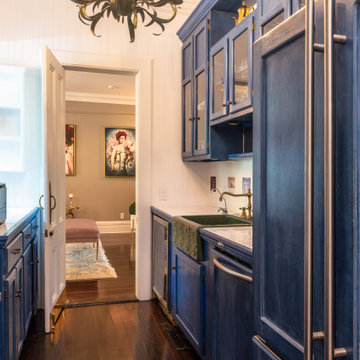
Butler Pabtry
Inspiration for a mid-sized traditional galley wet bar in Miami with glass-front cabinets, blue cabinets, tile benchtops, ceramic splashback, dark hardwood floors, brown floor and white benchtop.
Inspiration for a mid-sized traditional galley wet bar in Miami with glass-front cabinets, blue cabinets, tile benchtops, ceramic splashback, dark hardwood floors, brown floor and white benchtop.
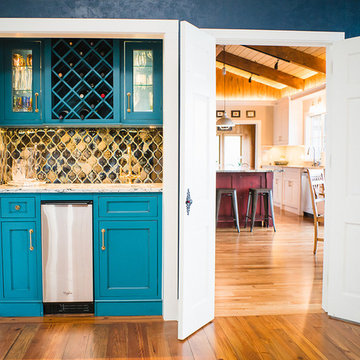
The Laurel Park Panorama is a relatively well-known home that sits on the edge of a mountain overlooking Hendersonville, NC. It had eccentric wood choices a various challenges to over come with the previous construction.
We leveraged some of these challenges to accentuate the contrast of materials. Virtually every surface was refreshed, restored or updated.
The combination of finishes, material and lighting selections really makes this mountain top home a true gem.
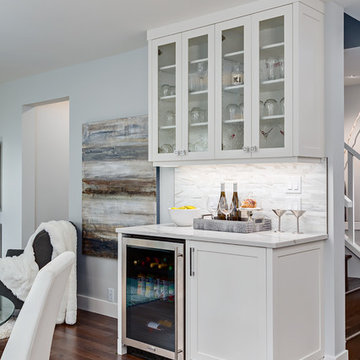
This supplementary bar is stocked with snacks and drinks -- for teens/kids and friends when the full kitchen show is underway. Great storage directly off the dining area means that drinking and wine glasses are near at hand.
(Calgary Photos)
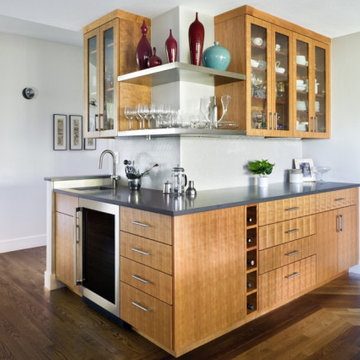
Our eclectic modern home remodel project turned a closed-off home filled with heavy wood details into a contemporary haven for hosting with creative design choices, making the space feel up to date and ready to host lively gatherings.
The dining room and bar portion of the home is incredibly stunning and make for great entertaining. The crown molding detail on the ceiling and the beautiful light fixture above the dining room table elevates this space. The walnut flooring mirrors the molding above, an excellent design choice for this space!
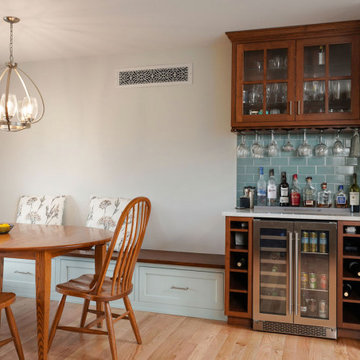
Open concept kitchen - dining space
Dual climate beverage-wine fridge.
Custom shaker cabinets with glass doors w/ wine glass storage underneath.
This is an example of a small transitional single-wall home bar in Columbus with glass-front cabinets, brown cabinets, quartz benchtops, blue splashback, ceramic splashback, light hardwood floors, beige floor and white benchtop.
This is an example of a small transitional single-wall home bar in Columbus with glass-front cabinets, brown cabinets, quartz benchtops, blue splashback, ceramic splashback, light hardwood floors, beige floor and white benchtop.
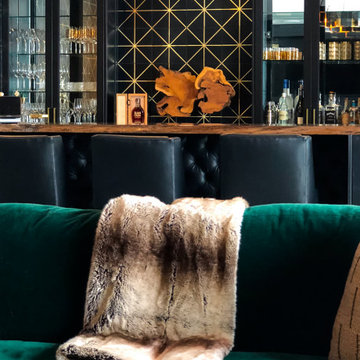
Love the luxe tile our design team used for this stunning bar
Inspiration for a large contemporary galley seated home bar in Salt Lake City with an undermount sink, glass-front cabinets, black cabinets, granite benchtops, black splashback, ceramic splashback, dark hardwood floors, brown floor and black benchtop.
Inspiration for a large contemporary galley seated home bar in Salt Lake City with an undermount sink, glass-front cabinets, black cabinets, granite benchtops, black splashback, ceramic splashback, dark hardwood floors, brown floor and black benchtop.

The newly created dry bar sits in the previous kitchen space, which connects the original formal dining room with the addition that is home to the new kitchen. A great spot for entertaining.
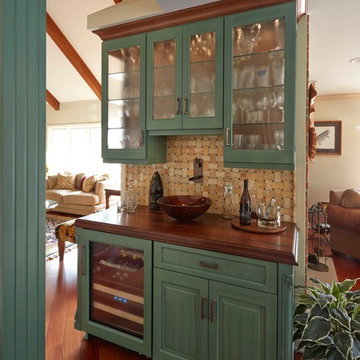
Design ideas for a mid-sized transitional single-wall wet bar in Chicago with glass-front cabinets, green cabinets, wood benchtops, brown splashback, ceramic splashback, medium hardwood floors, brown floor and brown benchtop.
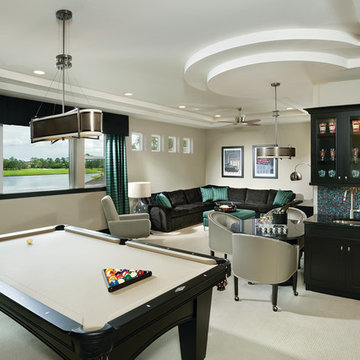
arthur rutenberg homes
Design ideas for a large traditional galley wet bar in Tampa with an undermount sink, glass-front cabinets, black cabinets, granite benchtops, multi-coloured splashback, ceramic splashback and carpet.
Design ideas for a large traditional galley wet bar in Tampa with an undermount sink, glass-front cabinets, black cabinets, granite benchtops, multi-coloured splashback, ceramic splashback and carpet.
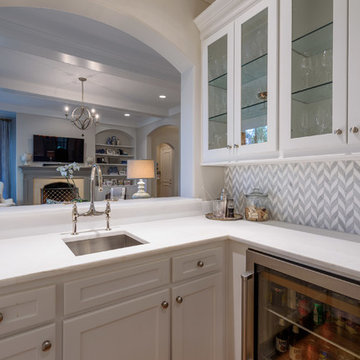
© Mike Healey Productions, Inc.
This is an example of a mid-sized traditional l-shaped wet bar in Dallas with an undermount sink, glass-front cabinets, white cabinets, granite benchtops, multi-coloured splashback, ceramic splashback, dark hardwood floors, brown floor and white benchtop.
This is an example of a mid-sized traditional l-shaped wet bar in Dallas with an undermount sink, glass-front cabinets, white cabinets, granite benchtops, multi-coloured splashback, ceramic splashback, dark hardwood floors, brown floor and white benchtop.
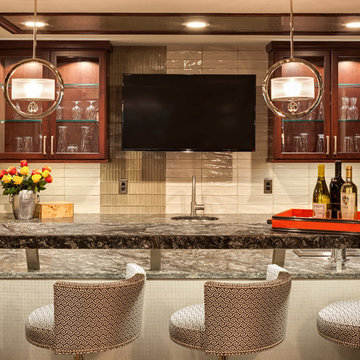
Landmark Photography
Inspiration for a mid-sized transitional galley seated home bar in Minneapolis with an undermount sink, glass-front cabinets, dark wood cabinets, granite benchtops, white splashback, ceramic splashback, medium hardwood floors and brown floor.
Inspiration for a mid-sized transitional galley seated home bar in Minneapolis with an undermount sink, glass-front cabinets, dark wood cabinets, granite benchtops, white splashback, ceramic splashback, medium hardwood floors and brown floor.
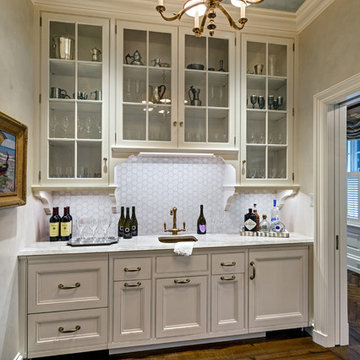
HOBI Award 2014 - Winner - Best Custom Home 12,000- 14,000 sf
Charles Hilton Architects
Woodruff/Brown Architectural Photography
Photo of a transitional home bar in New York with an undermount sink, glass-front cabinets, white cabinets, granite benchtops, grey splashback, ceramic splashback and medium hardwood floors.
Photo of a transitional home bar in New York with an undermount sink, glass-front cabinets, white cabinets, granite benchtops, grey splashback, ceramic splashback and medium hardwood floors.
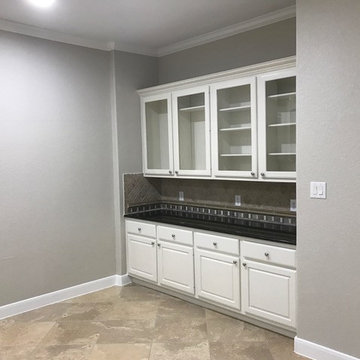
Inspiration for a mid-sized transitional single-wall wet bar in Houston with no sink, glass-front cabinets, white cabinets, quartz benchtops, grey splashback, ceramic splashback, porcelain floors and grey floor.
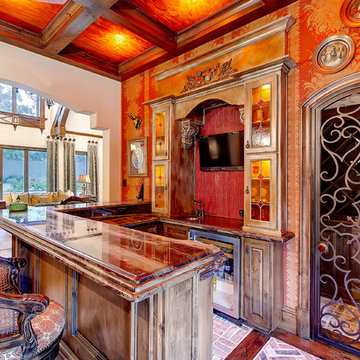
This is a showcase home by Larry Stewart Custom Homes. We are proud to highlight this Tudor style luxury estate situated in Southlake TX.
Photo of a mid-sized traditional u-shaped seated home bar in Dallas with brick floors, an undermount sink, glass-front cabinets, medium wood cabinets, red splashback, ceramic splashback and marble benchtops.
Photo of a mid-sized traditional u-shaped seated home bar in Dallas with brick floors, an undermount sink, glass-front cabinets, medium wood cabinets, red splashback, ceramic splashback and marble benchtops.
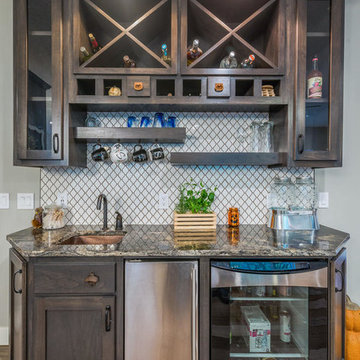
Wet bar with drop in copper sink
Randall Baum - Elevate Photography
Design ideas for a mid-sized country single-wall wet bar in Minneapolis with a drop-in sink, glass-front cabinets, medium wood cabinets, granite benchtops, multi-coloured splashback, ceramic splashback, medium hardwood floors and brown floor.
Design ideas for a mid-sized country single-wall wet bar in Minneapolis with a drop-in sink, glass-front cabinets, medium wood cabinets, granite benchtops, multi-coloured splashback, ceramic splashback, medium hardwood floors and brown floor.
Home Bar Design Ideas with Glass-front Cabinets and Ceramic Splashback
3