Home Bar Design Ideas with Glass-front Cabinets and Ceramic Splashback
Sort by:Popular Today
81 - 100 of 177 photos
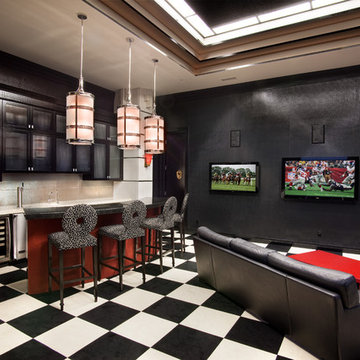
This is an example of a large contemporary galley seated home bar in San Diego with an undermount sink, glass-front cabinets, black cabinets, quartz benchtops, grey splashback, ceramic splashback, linoleum floors, multi-coloured floor and white benchtop.
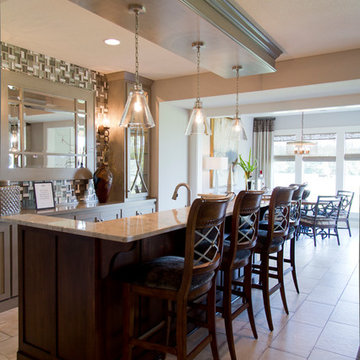
Nichole Kennelly Photography
Photo of a large galley seated home bar in Kansas City with glass-front cabinets, grey cabinets, granite benchtops, grey splashback, ceramic splashback and ceramic floors.
Photo of a large galley seated home bar in Kansas City with glass-front cabinets, grey cabinets, granite benchtops, grey splashback, ceramic splashback and ceramic floors.
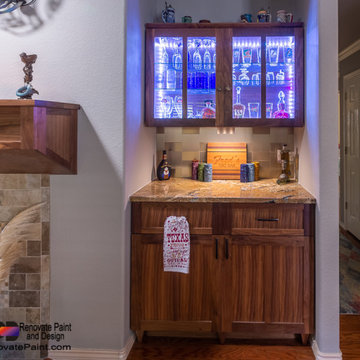
Built a dry bar in the niche next to the fireplace with glass-front cabinetry and counter top, built-in lighting installed under the top cabinet as well as inside it.
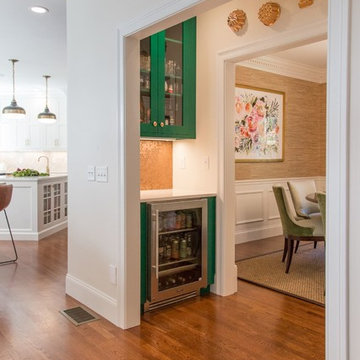
A family moved from the city to this home just north of Boston. The house was built in the early 2000s and needed some updating - a new kitchen, mudroom, and a laundry room that had to be relocated to the second floor. In addition to the renovations, the couple needed to furnish their home. This included furniture, decor, accessories, wallpaper, window treatments, paint colors etc. Every room was transformed to meet the family's needs and was a reflection of their personality. The end result was a bright, fun and livable home for the couple and their three small children. Max Holiver Photography
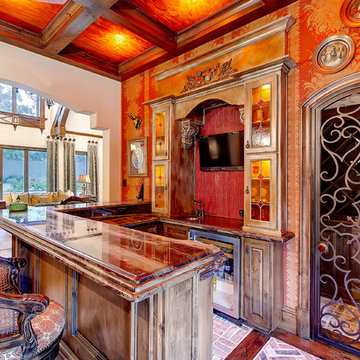
This is a showcase home by Larry Stewart Custom Homes. We are proud to highlight this Tudor style luxury estate situated in Southlake TX.
Photo of a mid-sized traditional u-shaped seated home bar in Dallas with brick floors, an undermount sink, glass-front cabinets, medium wood cabinets, red splashback, ceramic splashback and marble benchtops.
Photo of a mid-sized traditional u-shaped seated home bar in Dallas with brick floors, an undermount sink, glass-front cabinets, medium wood cabinets, red splashback, ceramic splashback and marble benchtops.
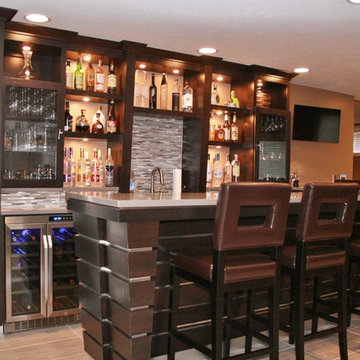
This is an example of a mid-sized contemporary l-shaped seated home bar in Chicago with an undermount sink, glass-front cabinets, dark wood cabinets, quartzite benchtops, grey splashback, ceramic splashback and ceramic floors.
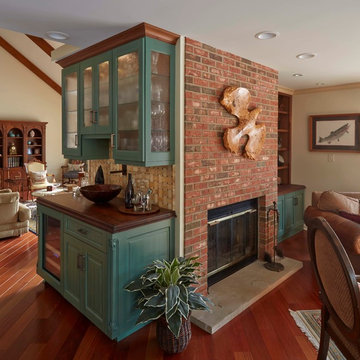
Design ideas for a mid-sized transitional single-wall wet bar in Chicago with glass-front cabinets, green cabinets, wood benchtops, brown splashback, ceramic splashback, medium hardwood floors and brown floor.
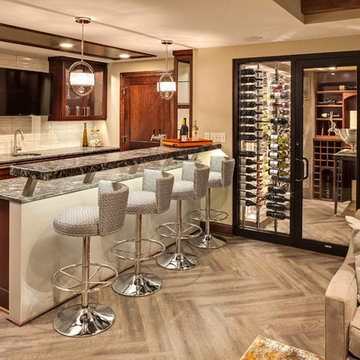
Landmark Photography
Mid-sized transitional galley seated home bar in Minneapolis with an undermount sink, glass-front cabinets, dark wood cabinets, granite benchtops, white splashback, ceramic splashback, medium hardwood floors and brown floor.
Mid-sized transitional galley seated home bar in Minneapolis with an undermount sink, glass-front cabinets, dark wood cabinets, granite benchtops, white splashback, ceramic splashback, medium hardwood floors and brown floor.
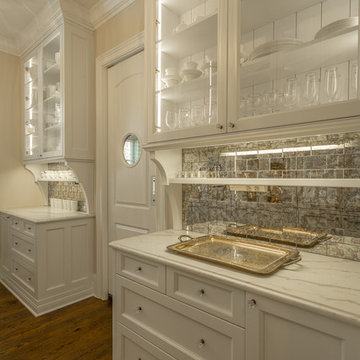
This is an example of a mid-sized traditional galley wet bar in Other with no sink, glass-front cabinets, white cabinets, marble benchtops, white splashback, ceramic splashback, medium hardwood floors and brown floor.
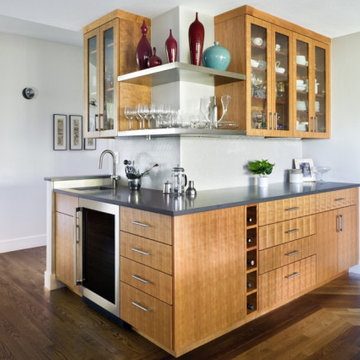
Our eclectic modern home remodel project turned a closed-off home filled with heavy wood details into a contemporary haven for hosting with creative design choices, making the space feel up to date and ready to host lively gatherings.
The dining room and bar portion of the home is incredibly stunning and make for great entertaining. The crown molding detail on the ceiling and the beautiful light fixture above the dining room table elevates this space. The walnut flooring mirrors the molding above, an excellent design choice for this space!
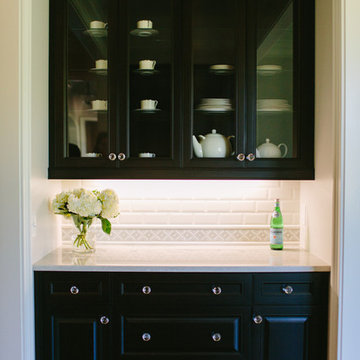
Photographer: Angela Cox Zion
Design ideas for a mid-sized transitional l-shaped wet bar in Other with glass-front cabinets, black cabinets, quartzite benchtops, white splashback and ceramic splashback.
Design ideas for a mid-sized transitional l-shaped wet bar in Other with glass-front cabinets, black cabinets, quartzite benchtops, white splashback and ceramic splashback.
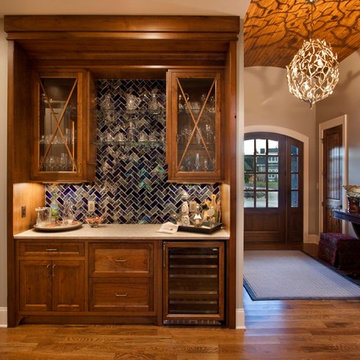
Design ideas for a mid-sized transitional single-wall home bar in Other with glass-front cabinets, brown cabinets, granite benchtops, blue splashback, ceramic splashback, light hardwood floors, brown floor and beige benchtop.
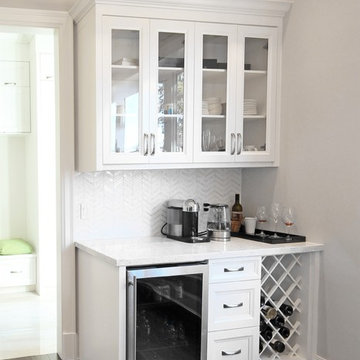
Inspiration for a mid-sized transitional single-wall wet bar in Vancouver with no sink, glass-front cabinets, white cabinets, quartzite benchtops, white splashback, ceramic splashback, dark hardwood floors and brown floor.
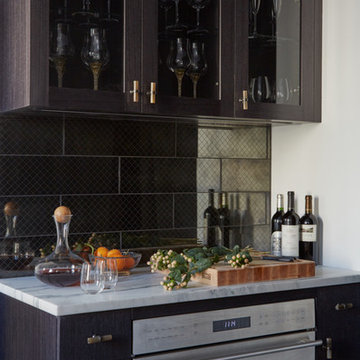
Small contemporary single-wall wet bar in New York with glass-front cabinets, black cabinets, quartzite benchtops, black splashback and ceramic splashback.
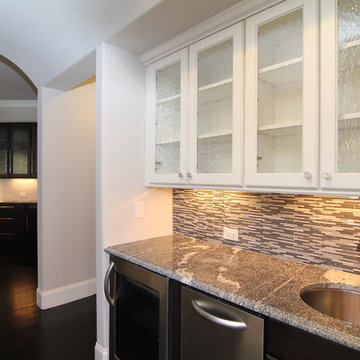
Home bar located between the great room and kitchen, connected by a barrel vaulted hallway. The built in bar includes white and espresso cabinets, an ice maker, refrigerator, round sink, granite counter top, tile backsplash, and hidden storage.
Raleigh luxury home builder Stanton Homes.
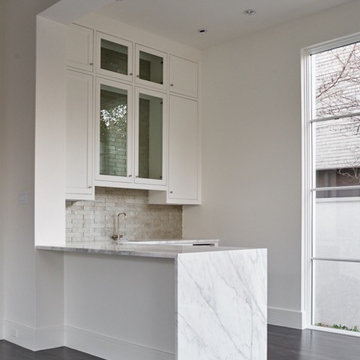
Situated on one of the most prestigious streets in the distinguished neighborhood of Highland Park, 3517 Beverly is a transitional residence built by Robert Elliott Custom Homes. Designed by notable architect David Stocker of Stocker Hoesterey Montenegro, the 3-story, 5-bedroom and 6-bathroom residence is characterized by ample living space and signature high-end finishes. An expansive driveway on the oversized lot leads to an entrance with a courtyard fountain and glass pane front doors. The first floor features two living areas — each with its own fireplace and exposed wood beams — with one adjacent to a bar area. The kitchen is a convenient and elegant entertaining space with large marble countertops, a waterfall island and dual sinks. Beautifully tiled bathrooms are found throughout the home and have soaking tubs and walk-in showers. On the second floor, light filters through oversized windows into the bedrooms and bathrooms, and on the third floor, there is additional space for a sizable game room. There is an extensive outdoor living area, accessed via sliding glass doors from the living room, that opens to a patio with cedar ceilings and a fireplace.
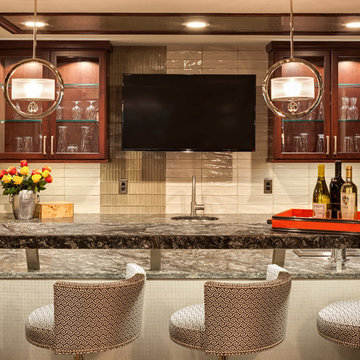
Landmark Photography
Inspiration for a mid-sized transitional galley seated home bar in Minneapolis with an undermount sink, glass-front cabinets, dark wood cabinets, granite benchtops, white splashback, ceramic splashback, medium hardwood floors and brown floor.
Inspiration for a mid-sized transitional galley seated home bar in Minneapolis with an undermount sink, glass-front cabinets, dark wood cabinets, granite benchtops, white splashback, ceramic splashback, medium hardwood floors and brown floor.
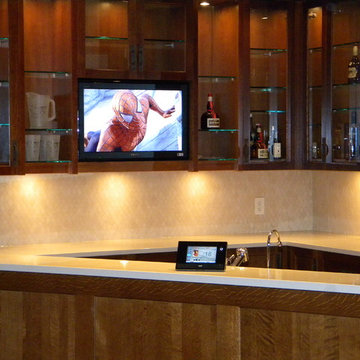
A small TV mounted in a custom built cabinet makes it easy to keep watching the game while you're grabbing refreshments.
This is an example of a small traditional l-shaped wet bar in Calgary with a drop-in sink, glass-front cabinets, dark wood cabinets, laminate benchtops, beige splashback and ceramic splashback.
This is an example of a small traditional l-shaped wet bar in Calgary with a drop-in sink, glass-front cabinets, dark wood cabinets, laminate benchtops, beige splashback and ceramic splashback.
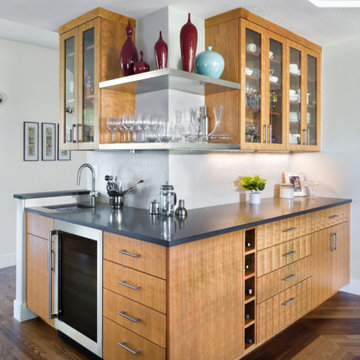
Our eclectic modern home remodel project turned a closed-off home filled with heavy wood details into a contemporary haven for hosting with creative design choices, making the space feel up to date and ready to host lively gatherings.
The dining room and bar portion of the home is incredibly stunning and make for great entertaining. The crown molding detail on the ceiling and the beautiful light fixture above the dining room table elevates this space. The walnut flooring mirrors the molding above, an excellent design choice for this space!
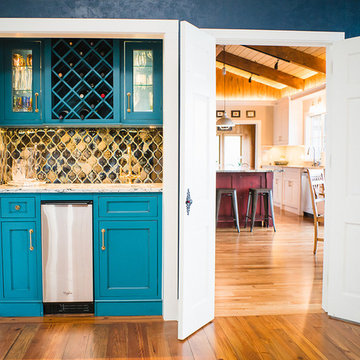
The Laurel Park Panorama is a relatively well-known home that sits on the edge of a mountain overlooking Hendersonville, NC. It had eccentric wood choices a various challenges to over come with the previous construction.
We leveraged some of these challenges to accentuate the contrast of materials. Virtually every surface was refreshed, restored or updated.
The combination of finishes, material and lighting selections really makes this mountain top home a true gem.
Home Bar Design Ideas with Glass-front Cabinets and Ceramic Splashback
5