Home Bar Design Ideas with Glass-front Cabinets and Ceramic Splashback
Refine by:
Budget
Sort by:Popular Today
61 - 80 of 177 photos
Item 1 of 3
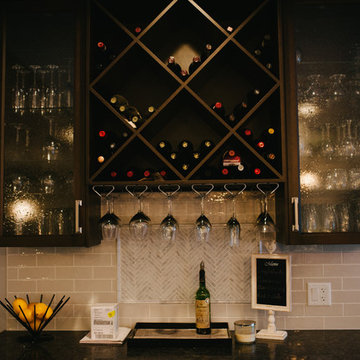
Wine Bar / Design by Trish Becher / Cabinets by Generation Cabinets
Photo of a mid-sized transitional single-wall wet bar in Vancouver with glass-front cabinets, dark wood cabinets, quartzite benchtops, beige splashback and ceramic splashback.
Photo of a mid-sized transitional single-wall wet bar in Vancouver with glass-front cabinets, dark wood cabinets, quartzite benchtops, beige splashback and ceramic splashback.
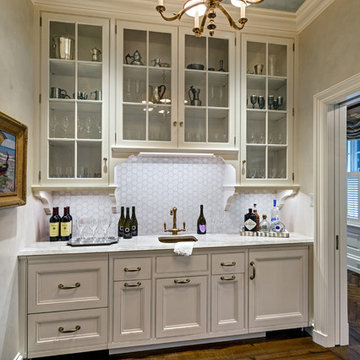
HOBI Award 2014 - Winner - Best Custom Home 12,000- 14,000 sf
Charles Hilton Architects
Woodruff/Brown Architectural Photography
Photo of a transitional home bar in New York with an undermount sink, glass-front cabinets, white cabinets, granite benchtops, grey splashback, ceramic splashback and medium hardwood floors.
Photo of a transitional home bar in New York with an undermount sink, glass-front cabinets, white cabinets, granite benchtops, grey splashback, ceramic splashback and medium hardwood floors.
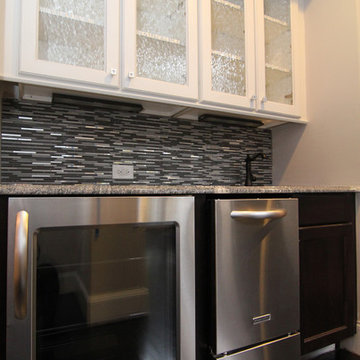
Home bar located between the great room and kitchen, connected by a barrel vaulted hallway. This wet bar includes a wine refrigerator, ice maker, sink, glass front white cabinets with espresso lower cabinets, granite counter, and metallic tile back splash.
Raleigh luxury home builder Stanton Homes.
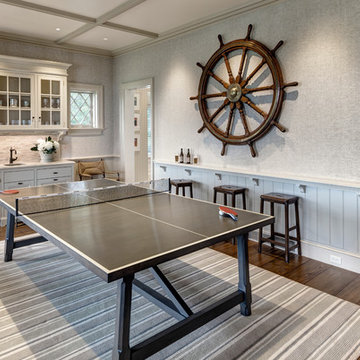
HOBI Award 2014 - Winner - Best Custom Home 12,000- 14,000 sf
Charles Hilton Architects
Woodruff/Brown Architectural Photography
Photo of a transitional home bar in New York with an undermount sink, glass-front cabinets, white cabinets, beige splashback, ceramic splashback and medium hardwood floors.
Photo of a transitional home bar in New York with an undermount sink, glass-front cabinets, white cabinets, beige splashback, ceramic splashback and medium hardwood floors.
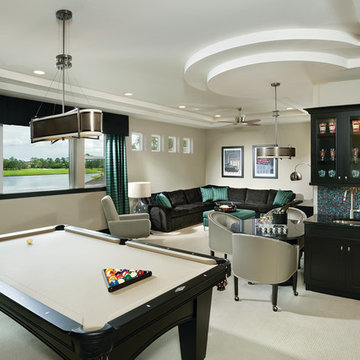
arthur rutenberg homes
Design ideas for a large traditional galley wet bar in Tampa with an undermount sink, glass-front cabinets, black cabinets, granite benchtops, multi-coloured splashback, ceramic splashback and carpet.
Design ideas for a large traditional galley wet bar in Tampa with an undermount sink, glass-front cabinets, black cabinets, granite benchtops, multi-coloured splashback, ceramic splashback and carpet.
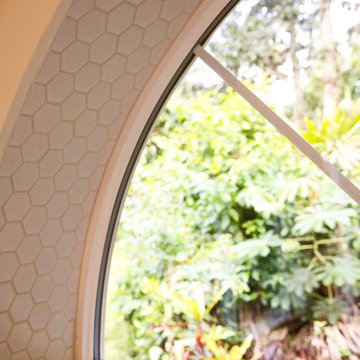
Hex tile detailing around the circular window/seating area.
The centerpiece and focal point to this tiny home living room is the grand circular-shaped window which is actually two half-moon windows jointed together where the mango woof bartop is placed. This acts as a work and dining space. Hanging plants elevate the eye and draw it upward to the high ceilings. Colors are kept clean and bright to expand the space. The loveseat folds out into a sleeper and the ottoman/bench lifts to offer more storage. The round rug mirrors the window adding consistency. This tropical modern coastal Tiny Home is built on a trailer and is 8x24x14 feet. The blue exterior paint color is called cabana blue. The large circular window is quite the statement focal point for this how adding a ton of curb appeal. The round window is actually two round half-moon windows stuck together to form a circle. There is an indoor bar between the two windows to make the space more interactive and useful- important in a tiny home. There is also another interactive pass-through bar window on the deck leading to the kitchen making it essentially a wet bar. This window is mirrored with a second on the other side of the kitchen and the are actually repurposed french doors turned sideways. Even the front door is glass allowing for the maximum amount of light to brighten up this tiny home and make it feel spacious and open. This tiny home features a unique architectural design with curved ceiling beams and roofing, high vaulted ceilings, a tiled in shower with a skylight that points out over the tongue of the trailer saving space in the bathroom, and of course, the large bump-out circle window and awning window that provides dining spaces.
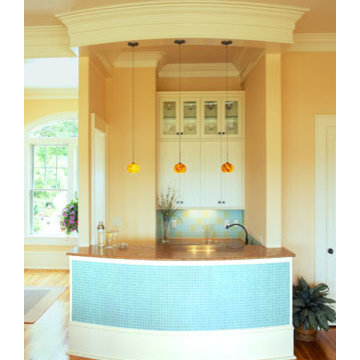
Tripp Smith
Small contemporary single-wall wet bar in Charleston with an undermount sink, glass-front cabinets, white cabinets, granite benchtops, multi-coloured splashback, ceramic splashback, light hardwood floors, brown floor and brown benchtop.
Small contemporary single-wall wet bar in Charleston with an undermount sink, glass-front cabinets, white cabinets, granite benchtops, multi-coloured splashback, ceramic splashback, light hardwood floors, brown floor and brown benchtop.
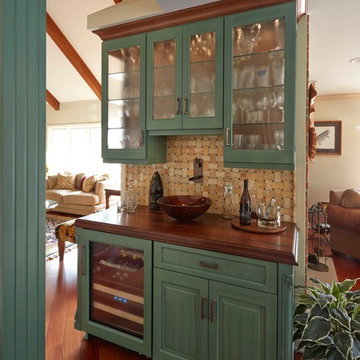
Design ideas for a mid-sized transitional single-wall wet bar in Chicago with glass-front cabinets, green cabinets, wood benchtops, brown splashback, ceramic splashback, medium hardwood floors, brown floor and brown benchtop.
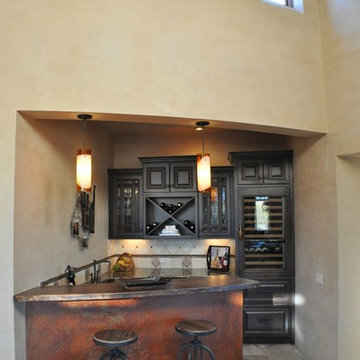
Design ideas for an u-shaped seated home bar in San Diego with glass-front cabinets, dark wood cabinets, copper benchtops, ceramic splashback and limestone floors.
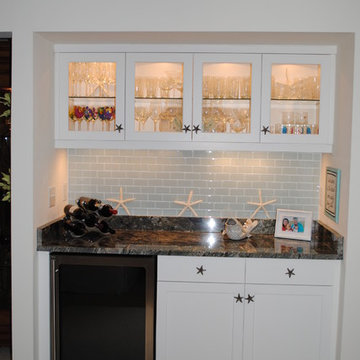
Design ideas for a small beach style single-wall wet bar in Other with glass-front cabinets, white cabinets, granite benchtops, blue splashback, ceramic splashback and carpet.
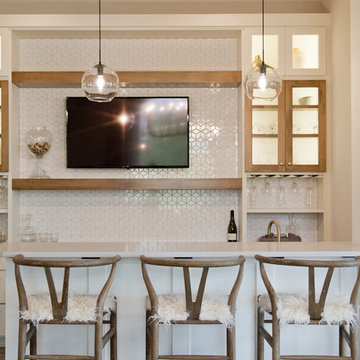
Photo of a large modern galley seated home bar in Kansas City with an undermount sink, glass-front cabinets, light wood cabinets, white splashback, ceramic splashback, medium hardwood floors, brown floor and white benchtop.
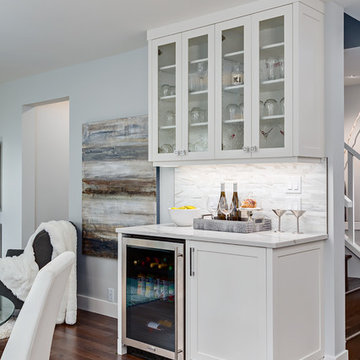
This supplementary bar is stocked with snacks and drinks -- for teens/kids and friends when the full kitchen show is underway. Great storage directly off the dining area means that drinking and wine glasses are near at hand.
(Calgary Photos)
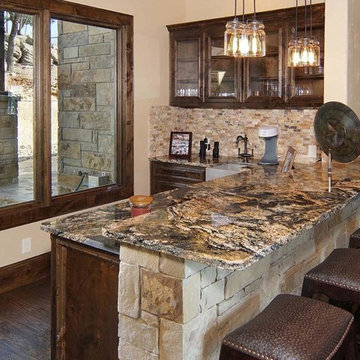
Photo of a mid-sized country l-shaped wet bar in Austin with a drop-in sink, glass-front cabinets, dark wood cabinets, granite benchtops, multi-coloured splashback, ceramic splashback and dark hardwood floors.
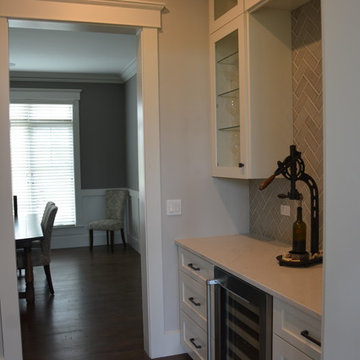
A true "Craftsman" style complete with a marvelous front porch and true Craftsman trim detailing throughout!
This is an example of a mid-sized transitional single-wall wet bar in Chicago with glass-front cabinets, white cabinets, quartz benchtops, grey splashback, ceramic splashback, dark hardwood floors and brown floor.
This is an example of a mid-sized transitional single-wall wet bar in Chicago with glass-front cabinets, white cabinets, quartz benchtops, grey splashback, ceramic splashback, dark hardwood floors and brown floor.
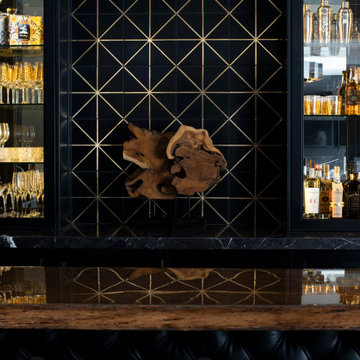
Love the luxe tile our design team used for this stunning bar
Design ideas for a large contemporary galley seated home bar in Salt Lake City with an undermount sink, glass-front cabinets, black cabinets, granite benchtops, black splashback, ceramic splashback, dark hardwood floors, brown floor and black benchtop.
Design ideas for a large contemporary galley seated home bar in Salt Lake City with an undermount sink, glass-front cabinets, black cabinets, granite benchtops, black splashback, ceramic splashback, dark hardwood floors, brown floor and black benchtop.
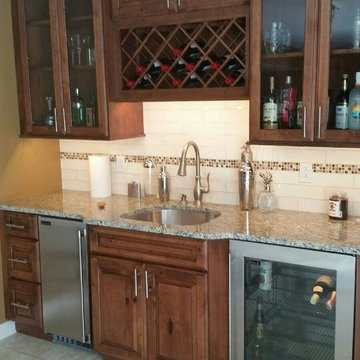
This is an example of a mid-sized traditional single-wall wet bar in Philadelphia with an undermount sink, glass-front cabinets, dark wood cabinets, granite benchtops, white splashback, ceramic splashback, ceramic floors and beige floor.
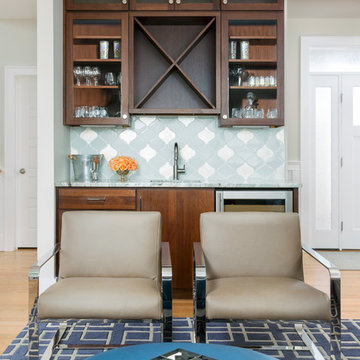
Christine Gatti
This is an example of a beach style home bar in Baltimore with glass-front cabinets, dark wood cabinets, quartz benchtops, white splashback and ceramic splashback.
This is an example of a beach style home bar in Baltimore with glass-front cabinets, dark wood cabinets, quartz benchtops, white splashback and ceramic splashback.
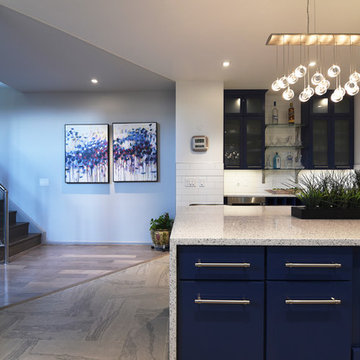
Interior Designer: Brigid Wethington, ASID Associate
Photographer: JM Giordano
Kitchen Designer: Chrissy Hogan
Design ideas for a large contemporary l-shaped wet bar in Baltimore with quartz benchtops, white splashback, ceramic splashback, porcelain floors, no sink, glass-front cabinets and blue cabinets.
Design ideas for a large contemporary l-shaped wet bar in Baltimore with quartz benchtops, white splashback, ceramic splashback, porcelain floors, no sink, glass-front cabinets and blue cabinets.
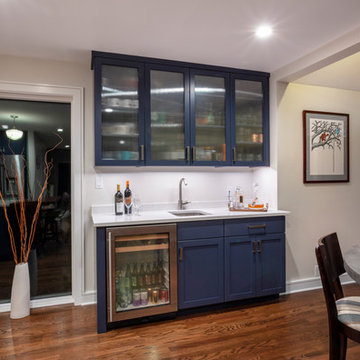
A beautiful midcentury modern kitchen in a lovely shade of blue works well with the white quartz and the warm tones of the face grain butcher block.
This is an example of a midcentury home bar in Other with an undermount sink, glass-front cabinets, blue cabinets, quartz benchtops, white splashback, ceramic splashback, medium hardwood floors, brown floor and white benchtop.
This is an example of a midcentury home bar in Other with an undermount sink, glass-front cabinets, blue cabinets, quartz benchtops, white splashback, ceramic splashback, medium hardwood floors, brown floor and white benchtop.
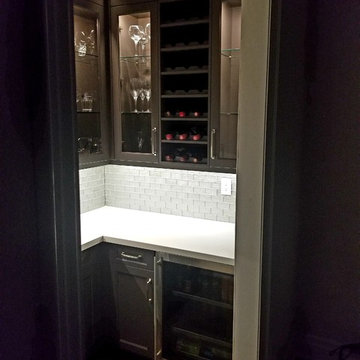
Custom Bar off dining room, custom cabinetry, 10' ceilings, in cabinet LED lighting, under cabinet LED lighting, bar fridge, quartz counters, glass shelves, prep sink
Home Bar Design Ideas with Glass-front Cabinets and Ceramic Splashback
4