Home Bar Design Ideas with Glass Sheet Splashback and Marble Splashback
Refine by:
Budget
Sort by:Popular Today
101 - 120 of 1,241 photos
Item 1 of 3
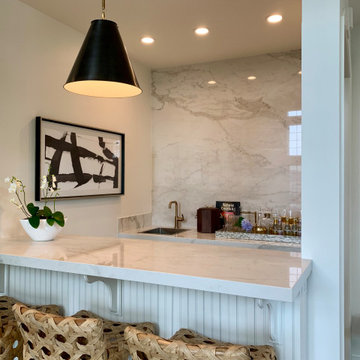
www.lowellcustomhomes.com - This beautiful home was in need of a few updates on a tight schedule. Under the watchful eye of Superintendent Dennis www.LowellCustomHomes.com Retractable screens, invisible glass panels, indoor outdoor living area porch. Levine we made the deadline with stunning results. We think you'll be impressed with this remodel that included a makeover of the main living areas including the entry, great room, kitchen, bedrooms, baths, porch, lower level and more!

Download our free ebook, Creating the Ideal Kitchen. DOWNLOAD NOW
The homeowners built their traditional Colonial style home 17 years’ ago. It was in great shape but needed some updating. Over the years, their taste had drifted into a more contemporary realm, and they wanted our help to bridge the gap between traditional and modern.
We decided the layout of the kitchen worked well in the space and the cabinets were in good shape, so we opted to do a refresh with the kitchen. The original kitchen had blond maple cabinets and granite countertops. This was also a great opportunity to make some updates to the functionality that they were hoping to accomplish.
After re-finishing all the first floor wood floors with a gray stain, which helped to remove some of the red tones from the red oak, we painted the cabinetry Benjamin Moore “Repose Gray” a very soft light gray. The new countertops are hardworking quartz, and the waterfall countertop to the left of the sink gives a bit of the contemporary flavor.
We reworked the refrigerator wall to create more pantry storage and eliminated the double oven in favor of a single oven and a steam oven. The existing cooktop was replaced with a new range paired with a Venetian plaster hood above. The glossy finish from the hood is echoed in the pendant lights. A touch of gold in the lighting and hardware adds some contrast to the gray and white. A theme we repeated down to the smallest detail illustrated by the Jason Wu faucet by Brizo with its similar touches of white and gold (the arrival of which we eagerly awaited for months due to ripples in the supply chain – but worth it!).
The original breakfast room was pleasant enough with its windows looking into the backyard. Now with its colorful window treatments, new blue chairs and sculptural light fixture, this space flows seamlessly into the kitchen and gives more of a punch to the space.
The original butler’s pantry was functional but was also starting to show its age. The new space was inspired by a wallpaper selection that our client had set aside as a possibility for a future project. It worked perfectly with our pallet and gave a fun eclectic vibe to this functional space. We eliminated some upper cabinets in favor of open shelving and painted the cabinetry in a high gloss finish, added a beautiful quartzite countertop and some statement lighting. The new room is anything but cookie cutter.
Next the mudroom. You can see a peek of the mudroom across the way from the butler’s pantry which got a facelift with new paint, tile floor, lighting and hardware. Simple updates but a dramatic change! The first floor powder room got the glam treatment with its own update of wainscoting, wallpaper, console sink, fixtures and artwork. A great little introduction to what’s to come in the rest of the home.
The whole first floor now flows together in a cohesive pallet of green and blue, reflects the homeowner’s desire for a more modern aesthetic, and feels like a thoughtful and intentional evolution. Our clients were wonderful to work with! Their style meshed perfectly with our brand aesthetic which created the opportunity for wonderful things to happen. We know they will enjoy their remodel for many years to come!
Photography by Margaret Rajic Photography
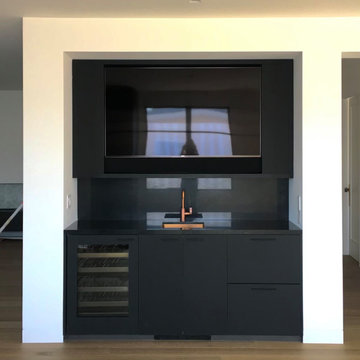
Design ideas for a small modern single-wall wet bar in San Diego with flat-panel cabinets, black cabinets, marble benchtops, black splashback, marble splashback, light hardwood floors, brown floor, black benchtop and an undermount sink.
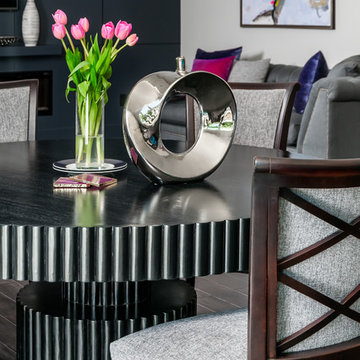
Anastasia Alkema Photography
Inspiration for an expansive modern galley seated home bar with an undermount sink, flat-panel cabinets, black cabinets, quartz benchtops, dark hardwood floors, brown floor, blue benchtop and glass sheet splashback.
Inspiration for an expansive modern galley seated home bar with an undermount sink, flat-panel cabinets, black cabinets, quartz benchtops, dark hardwood floors, brown floor, blue benchtop and glass sheet splashback.
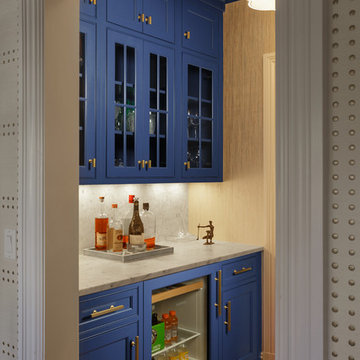
Blue painted galley with beaded inset shaker doors and mini beverage center
Dervin Witmer, www.witmerphotography.com
Photo of a mid-sized transitional galley wet bar in New York with an undermount sink, recessed-panel cabinets, blue cabinets, marble benchtops, white splashback, marble splashback, medium hardwood floors and brown floor.
Photo of a mid-sized transitional galley wet bar in New York with an undermount sink, recessed-panel cabinets, blue cabinets, marble benchtops, white splashback, marble splashback, medium hardwood floors and brown floor.
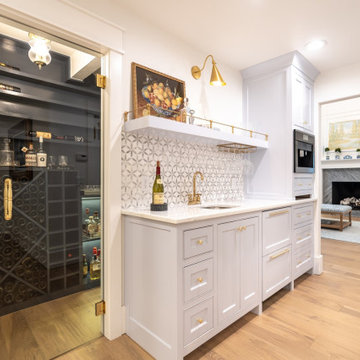
Butler's Pantry with decorative brass shelf railing and decorative marble mosaic backsplash. Built in Refrigerator drawers and coffee bar.
Mid-sized traditional single-wall wet bar in Oklahoma City with an undermount sink, flat-panel cabinets, blue cabinets, marble benchtops, blue splashback, marble splashback, light hardwood floors and white benchtop.
Mid-sized traditional single-wall wet bar in Oklahoma City with an undermount sink, flat-panel cabinets, blue cabinets, marble benchtops, blue splashback, marble splashback, light hardwood floors and white benchtop.
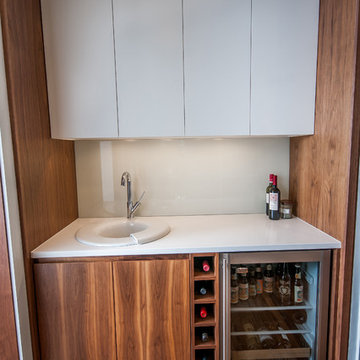
Photo of a small contemporary single-wall wet bar in Cleveland with a drop-in sink, flat-panel cabinets, medium wood cabinets, solid surface benchtops, white splashback, glass sheet splashback, medium hardwood floors and brown floor.
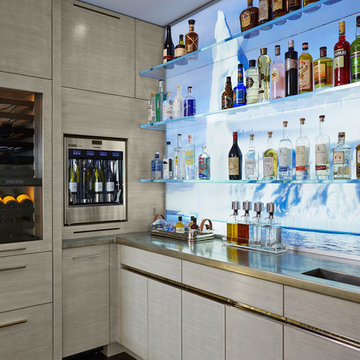
Photography by Susan Gilmore
Interior Design by Tom Rauscher & Associates
Inspiration for a mid-sized transitional galley seated home bar in Minneapolis with an integrated sink, flat-panel cabinets, grey cabinets, zinc benchtops and glass sheet splashback.
Inspiration for a mid-sized transitional galley seated home bar in Minneapolis with an integrated sink, flat-panel cabinets, grey cabinets, zinc benchtops and glass sheet splashback.
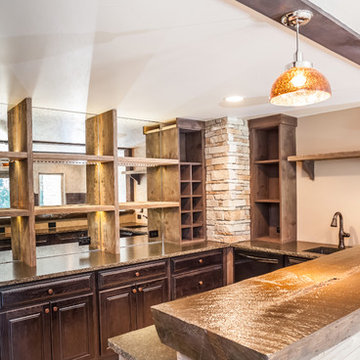
Photo of a large transitional galley seated home bar in Minneapolis with an undermount sink, raised-panel cabinets, dark wood cabinets, wood benchtops, glass sheet splashback and porcelain floors.
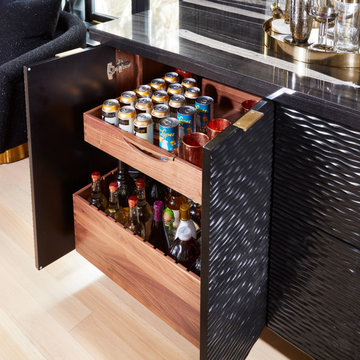
A DEANE client returned in 2022 for an update to their kitchen remodel project from 2006. This incredible transformation was driven by the desire to create a glamorous space for entertaining. Taking the space that used to be an office, walls were taken down to allow the new bar and tasting table to be integrated into the kitchen and living area. A climate-controlled glass wine cabinet with knurled brass handles elegantly displays bottles and defines the space while still allowing it to feel light and airy. The bar boasts door-style “wave” cabinets in high-gloss black lacquer that seamlessly conceal beverage and bottle storage drawers and an ice maker. The open shelving with integrated LED lighting and satin brass edging anchor the marble countertop.
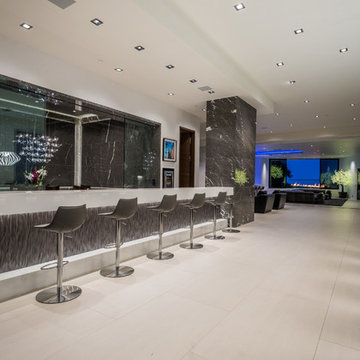
Open space black and white coloured home bar joint to the rest sone with elegant black leather sofas.
This is an example of an expansive modern single-wall seated home bar in Los Angeles with a drop-in sink, open cabinets, grey cabinets, quartz benchtops, grey splashback, marble splashback, porcelain floors, white floor and white benchtop.
This is an example of an expansive modern single-wall seated home bar in Los Angeles with a drop-in sink, open cabinets, grey cabinets, quartz benchtops, grey splashback, marble splashback, porcelain floors, white floor and white benchtop.
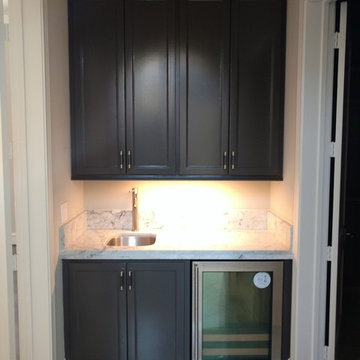
Design ideas for a mid-sized transitional single-wall wet bar in Houston with an undermount sink, shaker cabinets, black cabinets, marble benchtops, white splashback, marble splashback, marble floors and white floor.
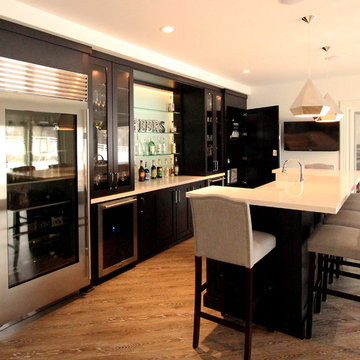
36" SubZero Pro Refrigerator anchors one end of the back wall of this basement bar. The other side is a hidden pantry cabinet. The wall cabinets were brought down the countertop and include glass doors and glass shelves. Glass shelves span the width between the cabients and sit in front of a back lit glass panel that adds to the ambiance of the bar. Undercounter wine refrigerators were incorporated on the back wall as well.
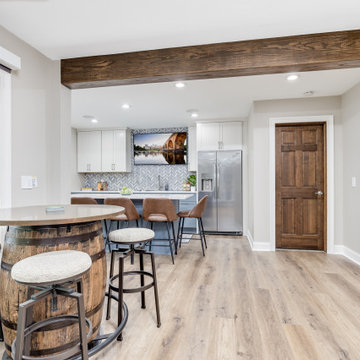
Since this home is on a lakefront, we wanted to keep the theme going throughout this space! We did two-tone cabinetry for this wet bar and incorporated earthy elements with the leather barstools and a marble chevron backsplash.
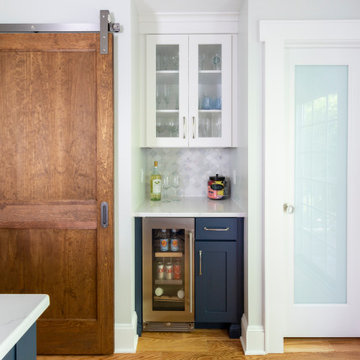
Coastal blueberry and white kitchen in central new jersey. The deep wood accents make the white and blue pop and add a warmth to the space.
Inspiration for a mid-sized transitional l-shaped home bar in New York with an undermount sink, shaker cabinets, blue cabinets, quartz benchtops, white splashback, marble splashback, medium hardwood floors and white benchtop.
Inspiration for a mid-sized transitional l-shaped home bar in New York with an undermount sink, shaker cabinets, blue cabinets, quartz benchtops, white splashback, marble splashback, medium hardwood floors and white benchtop.
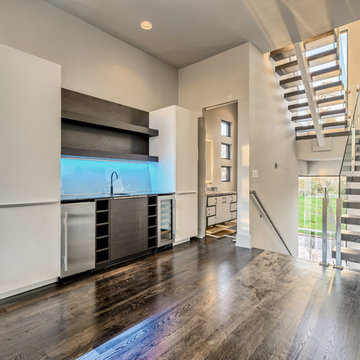
Photographed by: Zachary Pawlowski
Designed By: Samantha Garrido
Builder: Carnegie Homes
Inspiration for a small contemporary single-wall wet bar in Houston with an undermount sink, flat-panel cabinets, white cabinets, quartz benchtops, dark hardwood floors, white splashback and glass sheet splashback.
Inspiration for a small contemporary single-wall wet bar in Houston with an undermount sink, flat-panel cabinets, white cabinets, quartz benchtops, dark hardwood floors, white splashback and glass sheet splashback.

You get a sneak peak of the bar as you descend the stairs, but entrance is through the display win-cabinet wall in the entertainment space. Split level bar elevated over the games room.
Antiqued/eglomise mirror backed with floating shelves and a fluted edge brass bar on a curve design with brass accents and hand-turned pendant lighting.

The wet bar features slab-front oak cabinets by Capitol Custom Cabinetry & Finishing, calacatta gold marble from Indigo Granite & Tile, antique mirrored backsplash, and an integrated wine fridge. The smooth, hand-troweled plasterwork on the walls and ceiling pair with the ruggedness of the oak floors from Jeffco Flooring & Supply.
oak floors from Jeffco Flooring & Supply coordinate with

We juxtaposed bold colors and contemporary furnishings with the early twentieth-century interior architecture for this four-level Pacific Heights Edwardian. The home's showpiece is the living room, where the walls received a rich coat of blackened teal blue paint with a high gloss finish, while the high ceiling is painted off-white with violet undertones. Against this dramatic backdrop, we placed a streamlined sofa upholstered in an opulent navy velour and companioned it with a pair of modern lounge chairs covered in raspberry mohair. An artisanal wool and silk rug in indigo, wine, and smoke ties the space together.
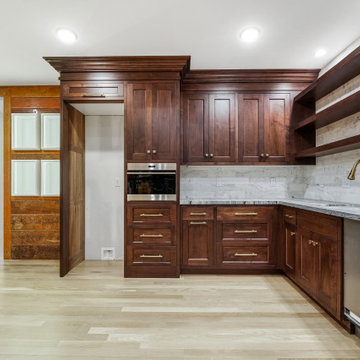
Design ideas for a large l-shaped wet bar in Salt Lake City with an undermount sink, recessed-panel cabinets, dark wood cabinets, limestone benchtops, grey splashback, marble splashback, light hardwood floors, brown floor and grey benchtop.
Home Bar Design Ideas with Glass Sheet Splashback and Marble Splashback
6