Home Bar Design Ideas with Glass Sheet Splashback and Marble Splashback
Refine by:
Budget
Sort by:Popular Today
81 - 100 of 1,241 photos
Item 1 of 3
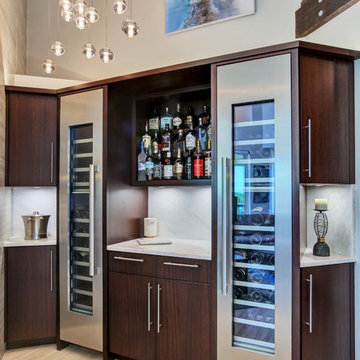
Designer: Kelly Taaffe Design, Inc.
Photographer: Andrea Hope
Inspiration for a mid-sized contemporary l-shaped wet bar in Tampa with flat-panel cabinets, dark wood cabinets, marble benchtops, white splashback, marble splashback, light hardwood floors, beige floor and white benchtop.
Inspiration for a mid-sized contemporary l-shaped wet bar in Tampa with flat-panel cabinets, dark wood cabinets, marble benchtops, white splashback, marble splashback, light hardwood floors, beige floor and white benchtop.
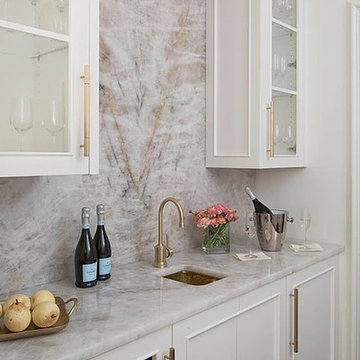
Inspiration for a mid-sized transitional single-wall wet bar in Atlanta with an undermount sink, beaded inset cabinets, white cabinets, marble benchtops, multi-coloured splashback, marble splashback, dark hardwood floors and brown floor.
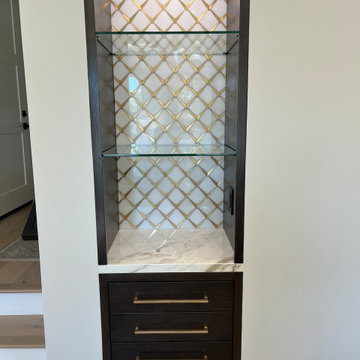
Inspiration for a small home bar in San Francisco with flat-panel cabinets, dark wood cabinets, quartz benchtops, white splashback, marble splashback and multi-coloured benchtop.
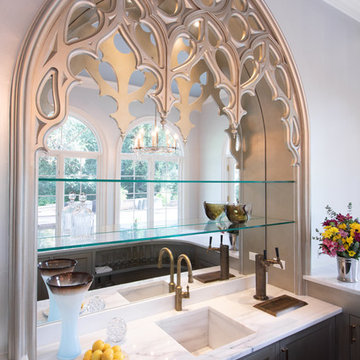
Photo by Jessica Ayala
Photo of a mid-sized eclectic u-shaped wet bar in Chicago with an integrated sink, recessed-panel cabinets, grey cabinets, marble benchtops, white splashback, marble splashback, medium hardwood floors, brown floor and white benchtop.
Photo of a mid-sized eclectic u-shaped wet bar in Chicago with an integrated sink, recessed-panel cabinets, grey cabinets, marble benchtops, white splashback, marble splashback, medium hardwood floors, brown floor and white benchtop.
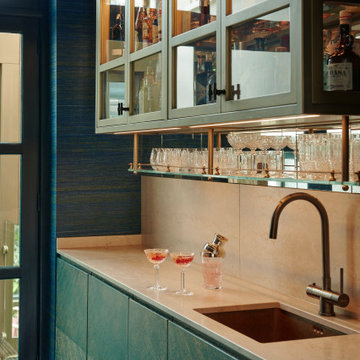
Photo of a mid-sized traditional galley wet bar in Amsterdam with an undermount sink, glass-front cabinets, blue cabinets, marble benchtops, beige splashback, marble splashback, dark hardwood floors, black floor and beige benchtop.
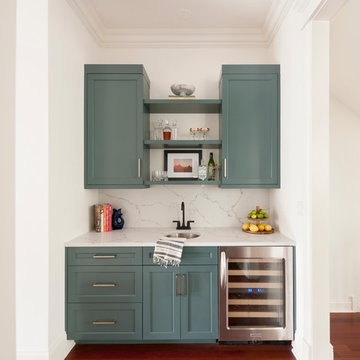
This is an example of a transitional single-wall wet bar in Los Angeles with a drop-in sink, recessed-panel cabinets, marble benchtops, beige splashback, marble splashback, dark hardwood floors, beige benchtop, green cabinets and brown floor.
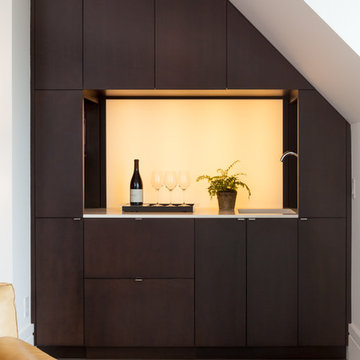
It may be petite, but this cozy space offers up a fully functioning bar, with refrigerator, storage and faucets tucked into recessed cubbyholes. Photo by Rusty Reniers
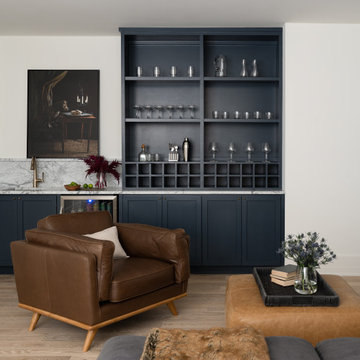
Design ideas for a transitional single-wall wet bar in Indianapolis with shaker cabinets, blue cabinets, marble benchtops, white splashback, marble splashback, light hardwood floors, brown floor and white benchtop.
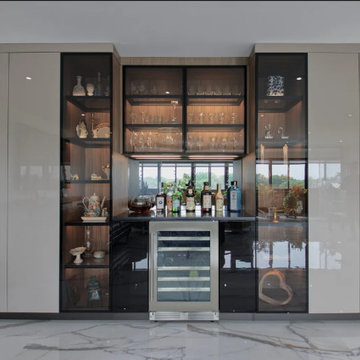
Glorious home bar situated right where all the action is - in the expansive living/dining space. Custom high gloss cabinetry adorns the wine bar which is surrounded by black glass cabinetry that is back-lit. An undercounter wine fridge, black quartz counter holds a fine selection of wine and liquor. The glass cabinets stores a multitude of glasses and displays beautiful artwork, Mirrored back splash finishes this wonderful design.
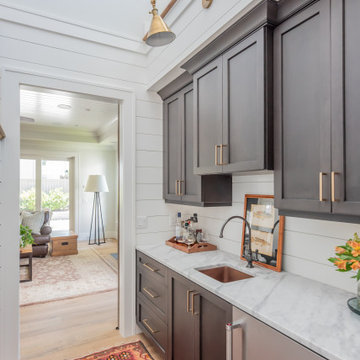
Stylish wet bar built for entertaining. This space has everything you need including a wine refrigerator, bar sink, plenty of cabinet space, marble countertops, sliding barn doors and a lockable wine-closet
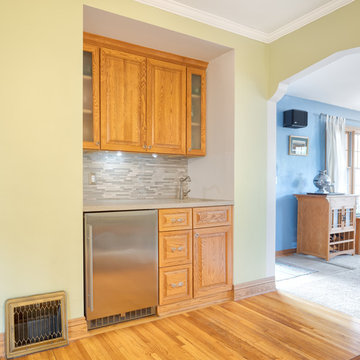
Taking good care of this home and taking time to customize it to their family, the owners have completed four remodel projects with Castle.
The 2nd floor addition was completed in 2006, which expanded the home in back, where there was previously only a 1st floor porch. Now, after this remodel, the sunroom is open to the rest of the home and can be used in all four seasons.
On the 2nd floor, the home’s footprint greatly expanded from a tight attic space into 4 bedrooms and 1 bathroom.
The kitchen remodel, which took place in 2013, reworked the floorplan in small, but dramatic ways.
The doorway between the kitchen and front entry was widened and moved to allow for better flow, more countertop space, and a continuous wall for appliances to be more accessible. A more functional kitchen now offers ample workspace and cabinet storage, along with a built-in breakfast nook countertop.
All new stainless steel LG and Bosch appliances were ordered from Warners’ Stellian.
Another remodel in 2016 converted a closet into a wet bar allows for better hosting in the dining room.
In 2018, after this family had already added a 2nd story addition, remodeled their kitchen, and converted the dining room closet into a wet bar, they decided it was time to remodel their basement.
Finishing a portion of the basement to make a living room and giving the home an additional bathroom allows for the family and guests to have more personal space. With every project, solid oak woodwork has been installed, classic countertops and traditional tile selected, and glass knobs used.
Where the finished basement area meets the utility room, Castle designed a barn door, so the cat will never be locked out of its litter box.
The 3/4 bathroom is spacious and bright. The new shower floor features a unique pebble mosaic tile from Ceramic Tileworks. Bathroom sconces from Creative Lighting add a contemporary touch.
Overall, this home is suited not only to the home’s original character; it is also suited to house the owners’ family for a lifetime.
This home will be featured on the 2019 Castle Home Tour, September 28 – 29th. Showcased projects include their kitchen, wet bar, and basement. Not on tour is a second-floor addition including a master suite.
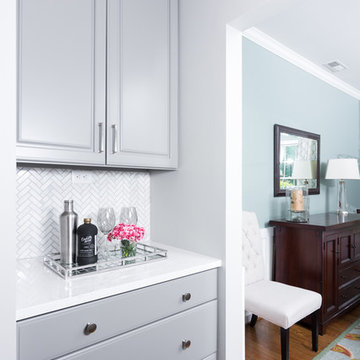
The existing dining area and renovated kitchen are connected through a butler's pantry, giving the homeowner extra storage for barware and entertaining pieces. The cabinets, counters and backsplash were all refreshed to marry the kitchen and dining spaces.

The walk-in pantry was reconfigured in the space and seamlessly blended with the kitchen utilizing the same Dura Supreme cabinetry, quartzite countertop, and tile backsplash. Maximizing every inch, the pantry was designed to include a functional dry bar with wine and beer fridges. New upper glass cabinets and additional open shelving create the perfect way to spice up storage for glassware and supplies.

Classic elegance with a fresh face characterizes this stunner, adorned in Benjamin Moore’s pale green “Vale Mist”. For a serene, cohesive look, the beadboard and casings are painted to match. Counters and backsplashes are subtly-veined Himalayan Marble. Flat panel inset cabinetry was enhanced with a delicate ogee profile and graceful bracket feet. Oak floors were artfully stenciled to form a diamond pattern with intersecting dots. Brushed brass fixtures and hardware lend old-world appeal with a stylish flourish. Balancing the formality are casual rattan bistro stools and dining chairs. A metal-rimmed glass tabletop allows full view of the curvaceous walnut pedestal.
Tucked into the narrow end of the kitchen is a cozy desk. Its walnut top warms the space, while mullion glass doors contribute openness. Preventing claustrophobia is a frosted wheel-style oculus window to boost light and depth.
A bold statement is made for the small hutch, where a neutral animal print wallpaper is paired with Benjamin Moore’s ruby-red semi-gloss “My Valentine” paint on cabinetry and trim. Glass doors display serving pieces. Juxtaposed against the saturated hue is the pop of a white marble counter and contemporary acrylic handles. What could have been a drab niche is now a jewel box!
This project was designed in collaboration with Ashley Sharpe of Sharpe Development and Design. Photography by Lesley Unruh.
Bilotta Designer: David Arnoff
Post Written by Paulette Gambacorta adapted for Houzz

The wet bar features slab-front oak cabinets by Capitol Custom Cabinetry & Finishing, calacatta gold marble from Indigo Granite & Tile, antique mirrored backsplash, and an integrated wine fridge. The smooth, hand-troweled plasterwork on the walls and ceiling pair with the ruggedness of the oak floors from Jeffco Flooring & Supply.
oak floors from Jeffco Flooring & Supply coordinate with
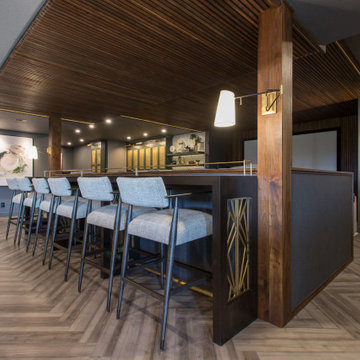
Expansive modern l-shaped wet bar in Denver with an undermount sink, shaker cabinets, green cabinets, soapstone benchtops, marble splashback and vinyl floors.

Designing this spec home meant envisioning the future homeowners, without actually meeting them. The family we created that lives here while we were designing prefers clean simple spaces that exude character reminiscent of the historic neighborhood. By using substantial moldings and built-ins throughout the home feels like it’s been here for one hundred years. Yet with the fresh color palette rooted in nature it feels like home for a modern family.
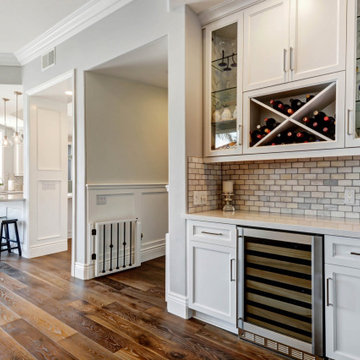
Photo of a small transitional single-wall wet bar in Los Angeles with recessed-panel cabinets, white cabinets, quartz benchtops, grey splashback, marble splashback, medium hardwood floors, brown floor and white benchtop.
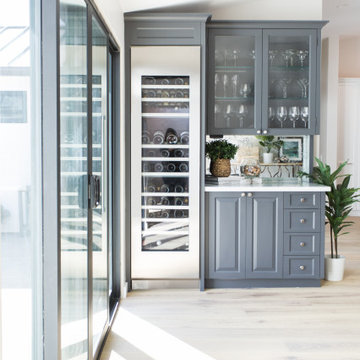
Small transitional single-wall wet bar in Santa Barbara with shaker cabinets, grey cabinets, glass sheet splashback, light hardwood floors, beige floor, white benchtop and marble benchtops.

This modern contemporary style dry bar area features Avant Stone Bianco Orobico - honed, benchtop and splash back with a sliding door to hide the bar when not in use.
Home Bar Design Ideas with Glass Sheet Splashback and Marble Splashback
5