Home Bar Design Ideas with Glass Tile Splashback
Refine by:
Budget
Sort by:Popular Today
141 - 160 of 1,543 photos
Item 1 of 2
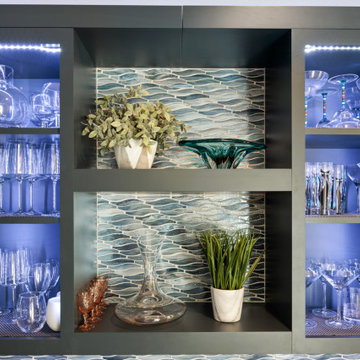
This beverage center is located adjacent to the kitchen and joint living area composed of greys, whites and blue accents. Our main focus was to create a space that would grab people’s attention, and be a feature of the kitchen. The cabinet color is a rich blue (amalfi) that creates a moody, elegant, and sleek atmosphere for the perfect cocktail hour.
This client is one who is not afraid to add sparkle, use fun patterns, and design with bold colors. For that added fun design we utilized glass Vihara tile in a iridescent finish along the back wall and behind the floating shelves. The cabinets with glass doors also have a wood mullion for an added accent. This gave our client a space to feature his beautiful collection of specialty glassware. The quilted hardware in a polished chrome finish adds that extra sparkle element to the design. This design maximizes storage space with a lazy susan in the corner, and pull-out cabinet organizers for beverages, spirits, and utensils.
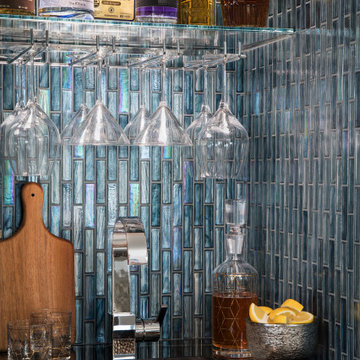
Pretty jewel box home bar made from a coat closet space.
Inspiration for a small contemporary single-wall wet bar in Los Angeles with an undermount sink, flat-panel cabinets, blue cabinets, marble benchtops, blue splashback, glass tile splashback and black benchtop.
Inspiration for a small contemporary single-wall wet bar in Los Angeles with an undermount sink, flat-panel cabinets, blue cabinets, marble benchtops, blue splashback, glass tile splashback and black benchtop.
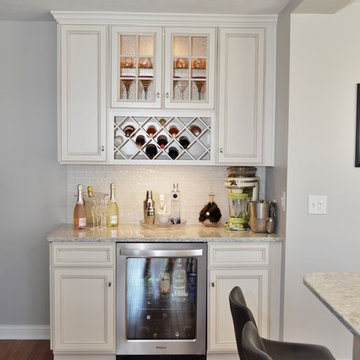
Cabinet Brand: Haas Signature Collection
Wood Species: Maple
Cabinet Finish: Bistro
Door Style: Hampton
Counter top: Viatera Quartz, Double Radius edge, Everest color
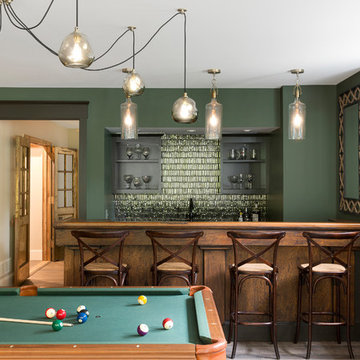
spacecrafting
Large transitional single-wall seated home bar in Minneapolis with an undermount sink, open cabinets, quartz benchtops, green splashback, glass tile splashback, dark hardwood floors and brown floor.
Large transitional single-wall seated home bar in Minneapolis with an undermount sink, open cabinets, quartz benchtops, green splashback, glass tile splashback, dark hardwood floors and brown floor.
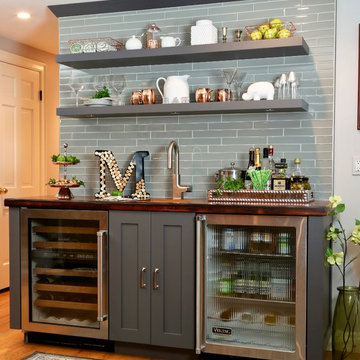
pantry, floating shelves,
Design ideas for a mid-sized transitional single-wall wet bar in Other with an undermount sink, grey cabinets, wood benchtops, grey splashback, glass tile splashback, medium hardwood floors, brown benchtop and shaker cabinets.
Design ideas for a mid-sized transitional single-wall wet bar in Other with an undermount sink, grey cabinets, wood benchtops, grey splashback, glass tile splashback, medium hardwood floors, brown benchtop and shaker cabinets.
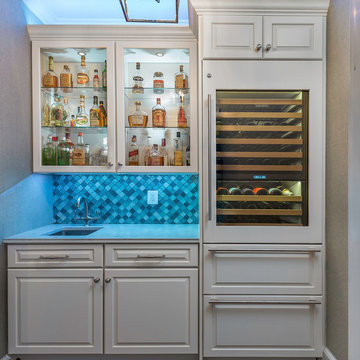
Wet bar features glass cabinetry with glass shelving to showcase the owners' alcohol collection, a paneled Sub Zero wine frig with glass door and paneled drawers, arabesque glass tile back splash and a custom crystal stemware cabinet with glass doors and glass shelving. The wet bar also has up lighting at the crown and under cabinet lighting, switched separately and operated by remote control.
Jack Cook Photography
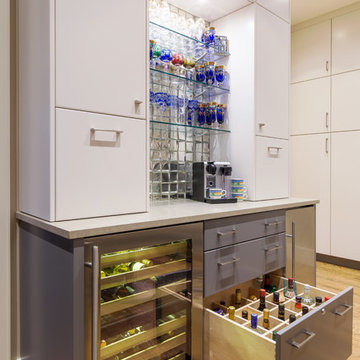
Christopher Davison, AIA
This is an example of a mid-sized modern single-wall home bar in Austin with no sink, flat-panel cabinets, grey cabinets, quartz benchtops, glass tile splashback and light hardwood floors.
This is an example of a mid-sized modern single-wall home bar in Austin with no sink, flat-panel cabinets, grey cabinets, quartz benchtops, glass tile splashback and light hardwood floors.
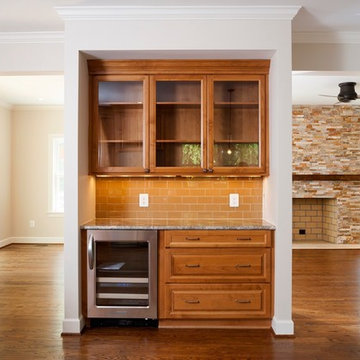
AV Architects + Builders
Location: Falls Church, VA, USA
Our clients were a newly-wed couple looking to start a new life together. With a love for the outdoors and theirs dogs and cats, we wanted to create a design that wouldn’t make them sacrifice any of their hobbies or interests. We designed a floor plan to allow for comfortability relaxation, any day of the year. We added a mudroom complete with a dog bath at the entrance of the home to help take care of their pets and track all the mess from outside. We added multiple access points to outdoor covered porches and decks so they can always enjoy the outdoors, not matter the time of year. The second floor comes complete with the master suite, two bedrooms for the kids with a shared bath, and a guest room for when they have family over. The lower level offers all the entertainment whether it’s a large family room for movie nights or an exercise room. Additionally, the home has 4 garages for cars – 3 are attached to the home and one is detached and serves as a workshop for him.
The look and feel of the home is informal, casual and earthy as the clients wanted to feel relaxed at home. The materials used are stone, wood, iron and glass and the home has ample natural light. Clean lines, natural materials and simple details for relaxed casual living.
Stacy Zarin Photography
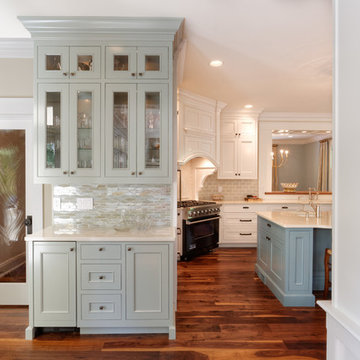
This custom designed bar is perfectly placed between the kitchen and sitting area.
William Manning Photography
Design by Meg Kohnen, Nottinghill Gate Interiors
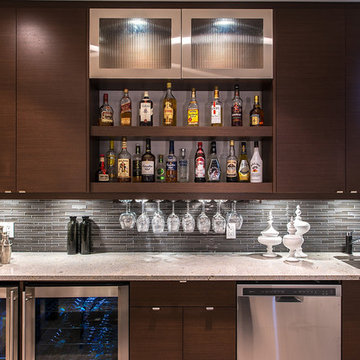
Demetri Gianni Photography.
demetrigianni.com
Photo of a modern wet bar in Edmonton with flat-panel cabinets, brown cabinets, laminate benchtops, grey splashback, glass tile splashback and linoleum floors.
Photo of a modern wet bar in Edmonton with flat-panel cabinets, brown cabinets, laminate benchtops, grey splashback, glass tile splashback and linoleum floors.
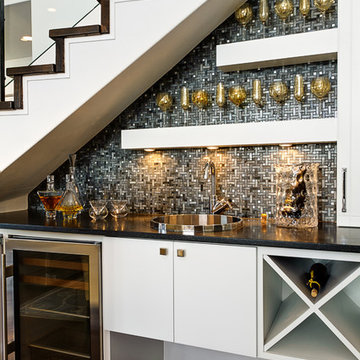
This Neo-prairie style home with its wide overhangs and well shaded bands of glass combines the openness of an island getaway with a “C – shaped” floor plan that gives the owners much needed privacy on a 78’ wide hillside lot. Photos by James Bruce and Merrick Ales.
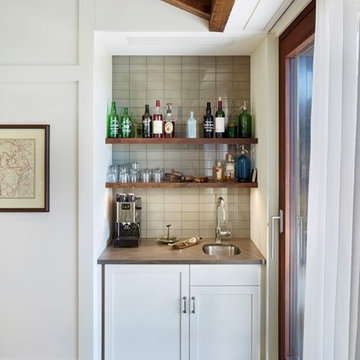
This is an example of a small transitional single-wall wet bar in New York with an undermount sink, grey splashback, light hardwood floors, shaker cabinets, white cabinets, marble benchtops, glass tile splashback and grey benchtop.
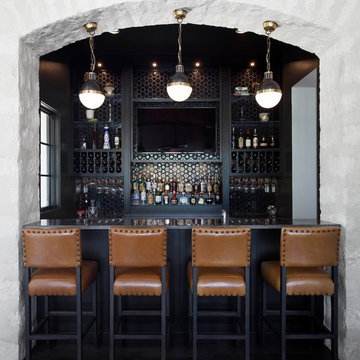
This is an example of a mid-sized transitional galley wet bar in Austin with an undermount sink, black cabinets, quartzite benchtops, black splashback, glass tile splashback, brown floor, brown benchtop and dark hardwood floors.
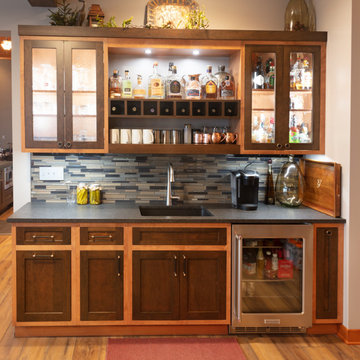
This home bar sits just around the corner from the kitchen. The two toned cabinetry matches the kitchen. Glass front cabinetry with interior lighting adds the perfect glow in the evening.
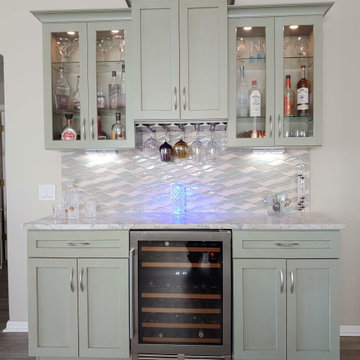
The six foot long bar is a lovely focal point and the first thing you see as you enter the home.
Design ideas for a small transitional galley home bar in Tampa with shaker cabinets, green cabinets, quartzite benchtops, multi-coloured splashback, glass tile splashback and grey benchtop.
Design ideas for a small transitional galley home bar in Tampa with shaker cabinets, green cabinets, quartzite benchtops, multi-coloured splashback, glass tile splashback and grey benchtop.
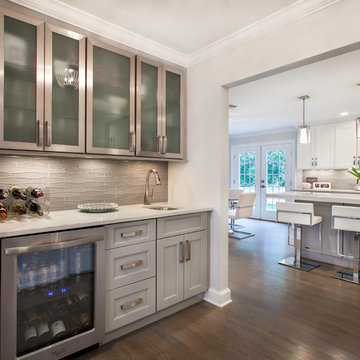
Iris Bachman Photography
Design ideas for a small transitional single-wall wet bar in New York with an undermount sink, recessed-panel cabinets, grey cabinets, quartz benchtops, grey splashback, glass tile splashback, dark hardwood floors, brown floor and white benchtop.
Design ideas for a small transitional single-wall wet bar in New York with an undermount sink, recessed-panel cabinets, grey cabinets, quartz benchtops, grey splashback, glass tile splashback, dark hardwood floors, brown floor and white benchtop.
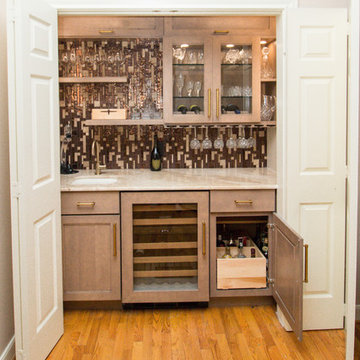
Designed By: Robby & Lisa Griffin
Photios By: Desired Photo
This is an example of a small contemporary single-wall wet bar in Houston with an undermount sink, shaker cabinets, beige cabinets, marble benchtops, brown splashback, glass tile splashback, light hardwood floors and brown floor.
This is an example of a small contemporary single-wall wet bar in Houston with an undermount sink, shaker cabinets, beige cabinets, marble benchtops, brown splashback, glass tile splashback, light hardwood floors and brown floor.
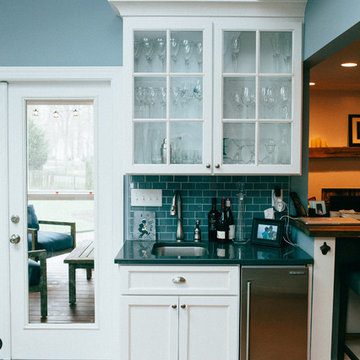
Leney Breeden
This is an example of a small country single-wall wet bar in Richmond with an undermount sink, flat-panel cabinets, white cabinets, quartzite benchtops, blue splashback, glass tile splashback and medium hardwood floors.
This is an example of a small country single-wall wet bar in Richmond with an undermount sink, flat-panel cabinets, white cabinets, quartzite benchtops, blue splashback, glass tile splashback and medium hardwood floors.
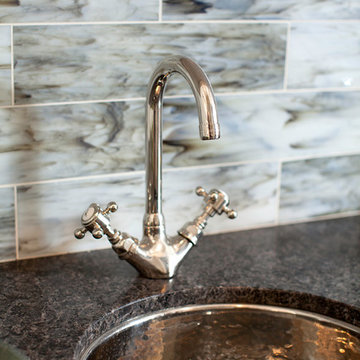
This is an example of a mid-sized traditional galley wet bar in San Francisco with an undermount sink, recessed-panel cabinets, white cabinets, granite benchtops, blue splashback, glass tile splashback and dark hardwood floors.
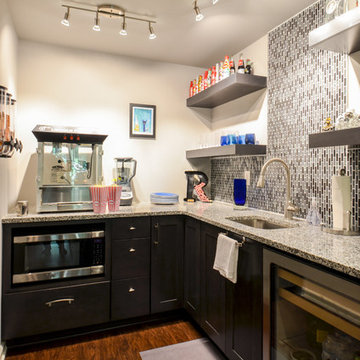
Amy Morris, Cira Photography
Inspiration for a mid-sized transitional u-shaped wet bar in Atlanta with an undermount sink, shaker cabinets, grey cabinets, granite benchtops, multi-coloured splashback and glass tile splashback.
Inspiration for a mid-sized transitional u-shaped wet bar in Atlanta with an undermount sink, shaker cabinets, grey cabinets, granite benchtops, multi-coloured splashback and glass tile splashback.
Home Bar Design Ideas with Glass Tile Splashback
8