Home Bar Design Ideas with Granite Benchtops and Black Benchtop
Refine by:
Budget
Sort by:Popular Today
201 - 220 of 895 photos
Item 1 of 3
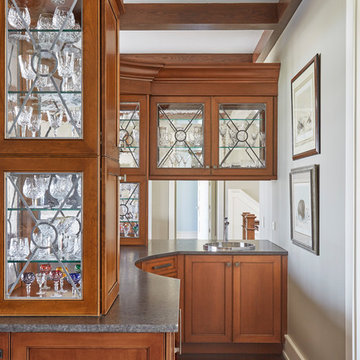
**Project Overview**
This new construction home is built next to a picturesque lake, and the bar adjacent to the kitchen and living areas is designed to frame the breathtaking view. This custom, curved bar creatively echoes many of the lines and finishes used in other areas of the first floor, but interprets them in a new way.
**What Makes This Project Unique?**
The bar connects visually to other areas of the home custom columns with leaded glass. The same design is used in the mullion detail in the furniture piece across the room. The bar is a flowing curve that lets guests face one another. Curved wainscot panels follow the same line as the stone bartop, as does the custom-designed, strategically implemented upper platform and crown that conceal recessed lighting.
**Design Challenges**
Designing a curved bar with rectangular cabinets is always a challenge, but the greater challenge was to incorporate a large wishlist into a compact space, including an under-counter refrigerator, sink, glassware and liquor storage, and more. The glass columns take on much of the storage, but had to be engineered to support the upper crown and provide space for lighting and wiring that would not be seen on the interior of the cabinet. Our team worked tirelessly with the trim carpenters to ensure that this was successful aesthetically and functionally. Another challenge we created for ourselves was designing the columns to be three sided glass, and the 4th side to be mirrored. Though it accomplishes our aesthetic goal and allows light to be reflected back into the space this had to be carefully engineered to be structurally sound.
Photo by MIke Kaskel
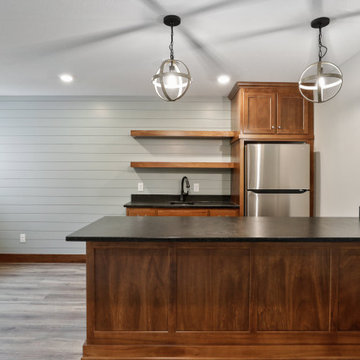
Small country wet bar in Minneapolis with an undermount sink, shaker cabinets, medium wood cabinets, granite benchtops, grey splashback, shiplap splashback, vinyl floors and black benchtop.
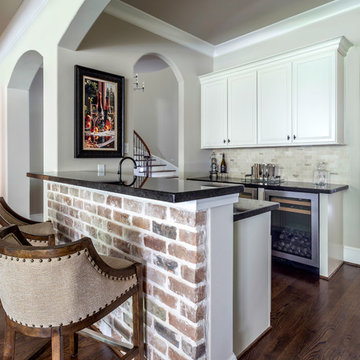
Kerry Kirk Photography
This is an example of a small traditional galley seated home bar in Houston with white cabinets, granite benchtops, beige splashback, dark hardwood floors, brown floor, black benchtop and recessed-panel cabinets.
This is an example of a small traditional galley seated home bar in Houston with white cabinets, granite benchtops, beige splashback, dark hardwood floors, brown floor, black benchtop and recessed-panel cabinets.
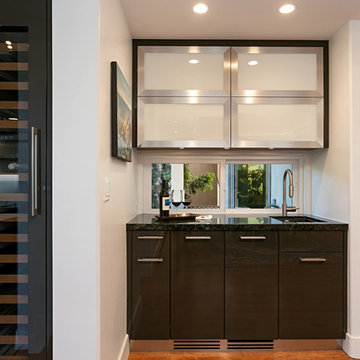
Photo of a small contemporary galley wet bar in San Diego with an undermount sink, glass-front cabinets, black cabinets, granite benchtops, medium hardwood floors, brown floor and black benchtop.
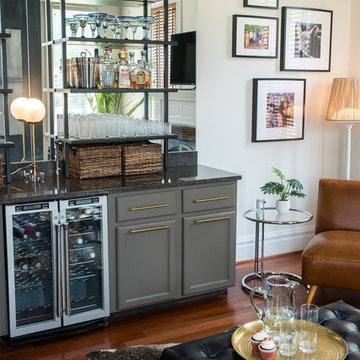
This room with no apparent purpose and an overabundance of kitchen cabinetry was transformed into a fun, modern conversational bar area. A tall mirror back-splash bounces light throughout the space and showcases the homeowner's glassware & liqueurs on tall wall-mounted standing shelves.
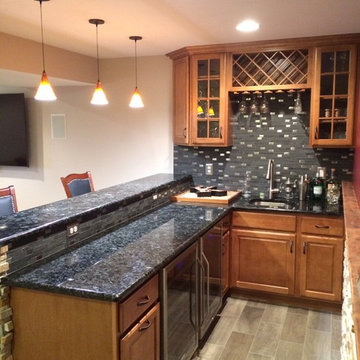
Precision Home Solutions specializes in remodeled bath and kitchens, finished basements/bars. We keep your budget and ideas in mind when designing your dream space. We work closely with you during the entire process making it fun to remodel. We are a small company with 25 years in the construction business with professional and personalized service. We look forward to earning your business and exceeding your expectations.
The start of your remodel journey begins with a visit to your home. We determine what your needs, budget and dreams are. We then design your space with all your needs considered staying with-in budget.
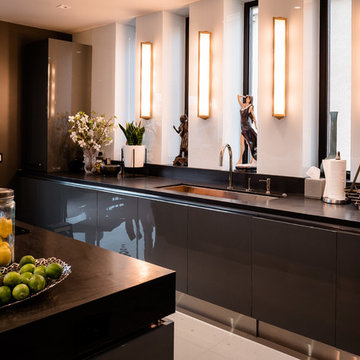
Inspiration for an expansive contemporary u-shaped wet bar in Los Angeles with an undermount sink, flat-panel cabinets, grey cabinets, granite benchtops, white splashback, stone slab splashback, porcelain floors, white floor and black benchtop.
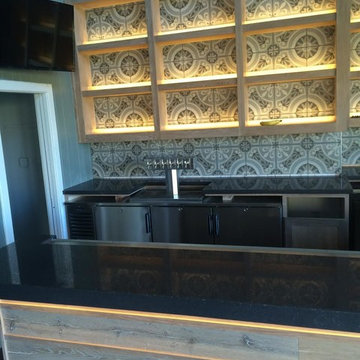
Home Bar in a Diablo Grande Clubhouse.
Large contemporary l-shaped seated home bar in Sacramento with open cabinets, light wood cabinets, granite benchtops, multi-coloured splashback, mosaic tile splashback, ceramic floors, grey floor and black benchtop.
Large contemporary l-shaped seated home bar in Sacramento with open cabinets, light wood cabinets, granite benchtops, multi-coloured splashback, mosaic tile splashback, ceramic floors, grey floor and black benchtop.
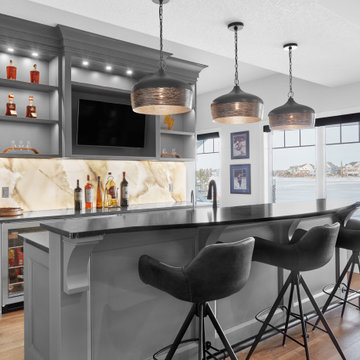
Custom home bar featuring "Overcoat" lacquered cabinets, under cabinet lighting, solid maple corbels, raised eating bar, built-in appliances, garbage rollouts and 7 1/2" stacked to ceiling crown moulding.
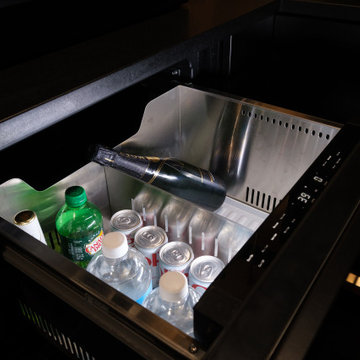
A contemporary wet bar is an absolute stunner in this sitting room. Black flat panel cabinetry blends into the flooring, while the front stone waterfall edge in Black Taurus is a WOW factor, complimented by the solid brass hanging shelves, brass hardware and faucet. The backsplash is an antique mirror for a moody vibe that fits this room perfectly.
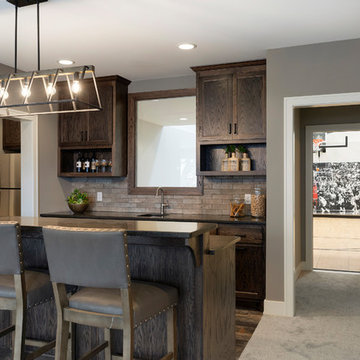
Seated Wet Bar with brick tile backsplash & wine room!
This is an example of a mid-sized transitional u-shaped seated home bar in Minneapolis with an undermount sink, shaker cabinets, dark wood cabinets, granite benchtops, brown splashback, subway tile splashback, ceramic floors, multi-coloured floor and black benchtop.
This is an example of a mid-sized transitional u-shaped seated home bar in Minneapolis with an undermount sink, shaker cabinets, dark wood cabinets, granite benchtops, brown splashback, subway tile splashback, ceramic floors, multi-coloured floor and black benchtop.
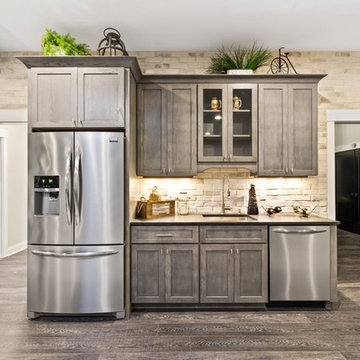
Greg Grupenhof
Mid-sized traditional single-wall wet bar in Cincinnati with an undermount sink, shaker cabinets, grey cabinets, granite benchtops, white splashback, brick splashback, vinyl floors and black benchtop.
Mid-sized traditional single-wall wet bar in Cincinnati with an undermount sink, shaker cabinets, grey cabinets, granite benchtops, white splashback, brick splashback, vinyl floors and black benchtop.
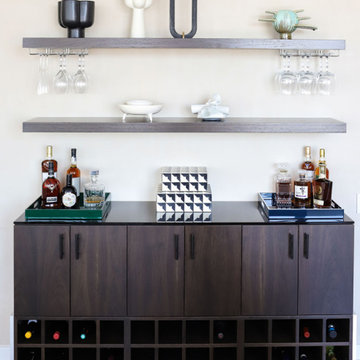
Our NYC studio designed this gorgeous condo for a family of four with the goal of maximizing space in a modest amount of square footage. A custom sectional in the living room was created to accommodate the family without feeling overcrowded, while the son's bedroom features a custom Murphy bed to optimize space during the day. To fulfill the daughter's wish for fairy lighting, an entire wall of them was installed behind her bed, casting a beautiful glow at night. In the kitchen, we added plenty of cabinets below the island for maximum efficiency. Storage units were incorporated in the bedroom and living room to house the TV and showcase decorative items. Additionally, the tub in the powder room was removed to create an additional closet for much-needed storage space.
---
Project completed by New York interior design firm Betty Wasserman Art & Interiors, which serves New York City, as well as across the tri-state area and in The Hamptons.
For more about Betty Wasserman, see here: https://www.bettywasserman.com/
To learn more about this project, see here: https://www.bettywasserman.com/spaces/front-and-york-brooklyn-apartment-design/
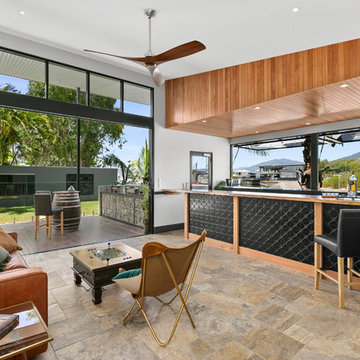
Huge stacker doors and gas strut windows finished in monument mat black, open up the space. Timber accents in the fan, the bar top and bar ceiling (queensland maple), bring warmth to the bar. The varied greys and browns in the Travertine, laid in a french pattern, gives interest without distraction.The pressed metal panels to the front of the bar give a modern twist on an old fashioned English bar.
mike newell status images
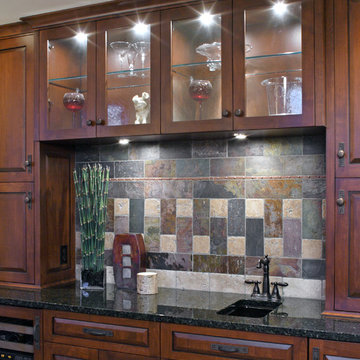
This is an example of a mid-sized country single-wall home bar in Omaha with an undermount sink, glass-front cabinets, medium wood cabinets, granite benchtops, multi-coloured splashback, stone tile splashback and black benchtop.
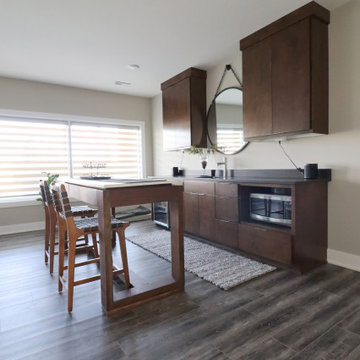
Inspiration for a transitional single-wall wet bar in Omaha with an undermount sink, flat-panel cabinets, dark wood cabinets, granite benchtops, dark hardwood floors and black benchtop.
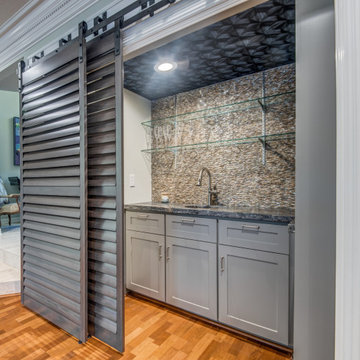
Inspiration for a small transitional single-wall wet bar in Houston with an undermount sink, shaker cabinets, grey cabinets, granite benchtops, beige splashback, mosaic tile splashback, medium hardwood floors, brown floor and black benchtop.
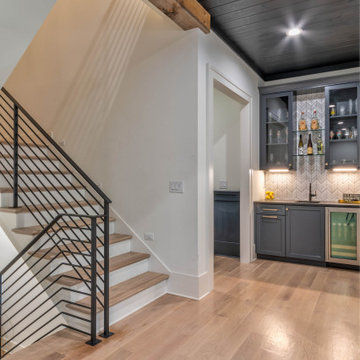
Mid-sized country single-wall wet bar in Atlanta with an undermount sink, shaker cabinets, grey cabinets, granite benchtops, white splashback, marble splashback, light hardwood floors, white floor and black benchtop.
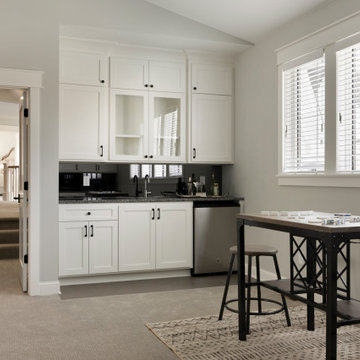
Lower level wet bar and game room.
Large contemporary single-wall wet bar in Minneapolis with an undermount sink, flat-panel cabinets, white cabinets, granite benchtops, black splashback, granite splashback, ceramic floors, grey floor and black benchtop.
Large contemporary single-wall wet bar in Minneapolis with an undermount sink, flat-panel cabinets, white cabinets, granite benchtops, black splashback, granite splashback, ceramic floors, grey floor and black benchtop.
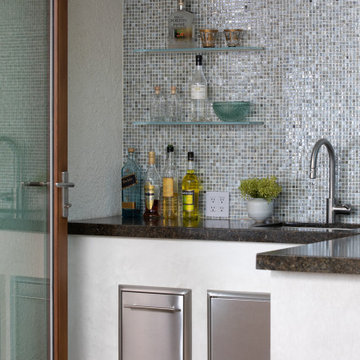
Sexy outdoor bar with sparkle. We add some style and appeal to this stucco bar enclosure with mosaic glass tiles and sleek dark granite counter. Floating glass shelves for display and easy maintenance. Stainless BBQ doors and drawers and single faucet.
Home Bar Design Ideas with Granite Benchtops and Black Benchtop
11