Home Bar Design Ideas with Granite Benchtops and Black Benchtop
Refine by:
Budget
Sort by:Popular Today
161 - 180 of 896 photos
Item 1 of 3
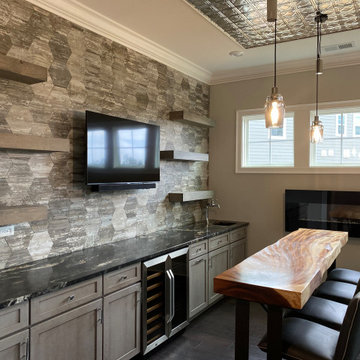
This extra room that was to used as an office has a spectacular view of the golf course. Knowing that the room was not going to be utilized properly, the owners decided to make it into a fun bar. This was to focused around having lots of people gathered into a smaller space. What a challenge the was going to be to include a bar, seating and an entertainment area. Not having a full walk around bar was key to this project. Creating a wall unit for the bar opened the room to having a bar height, custom Chamcha wood, bar top table for seating an hanging out. There is still plenty of room to stand around and watch the game or stand by the fabulous fireplace.
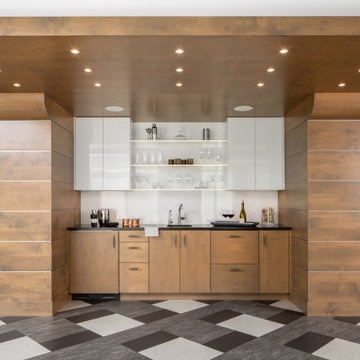
Builder: Michels Homes
Interior Design: LiLu Interiors
Photography: Kory Kevin Studio
Design ideas for a large modern single-wall wet bar in Minneapolis with an undermount sink, flat-panel cabinets, brown cabinets, granite benchtops, white splashback, multi-coloured floor and black benchtop.
Design ideas for a large modern single-wall wet bar in Minneapolis with an undermount sink, flat-panel cabinets, brown cabinets, granite benchtops, white splashback, multi-coloured floor and black benchtop.
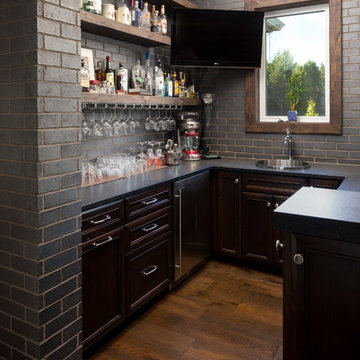
Caleb Vandermeer Photography
Photo of a mid-sized transitional galley seated home bar in Portland with a drop-in sink, recessed-panel cabinets, dark wood cabinets, granite benchtops, grey splashback, brick splashback, medium hardwood floors, brown floor and black benchtop.
Photo of a mid-sized transitional galley seated home bar in Portland with a drop-in sink, recessed-panel cabinets, dark wood cabinets, granite benchtops, grey splashback, brick splashback, medium hardwood floors, brown floor and black benchtop.
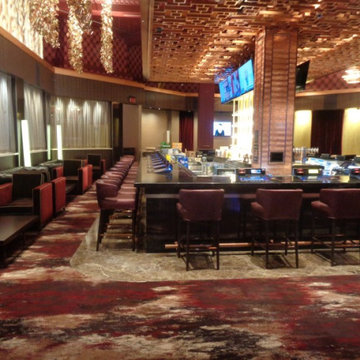
This remodeled has a brand new bar with counter top gaming and TV's. The lounge has all new custrom furniture with new carpet and tile. The fixtures were custom design to fit the space.
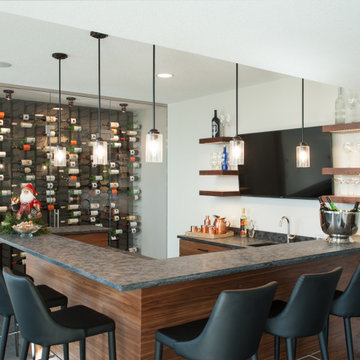
Wine wall with glass front panels in home bar
Inspiration for a mid-sized modern u-shaped wet bar in Kansas City with an undermount sink, flat-panel cabinets, dark wood cabinets, granite benchtops, porcelain floors, grey floor and black benchtop.
Inspiration for a mid-sized modern u-shaped wet bar in Kansas City with an undermount sink, flat-panel cabinets, dark wood cabinets, granite benchtops, porcelain floors, grey floor and black benchtop.
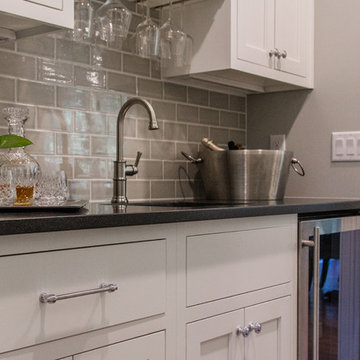
Kyle Cannon
Photo of a small transitional galley wet bar in Cincinnati with a drop-in sink, shaker cabinets, white cabinets, granite benchtops, grey splashback, subway tile splashback, dark hardwood floors, brown floor and black benchtop.
Photo of a small transitional galley wet bar in Cincinnati with a drop-in sink, shaker cabinets, white cabinets, granite benchtops, grey splashback, subway tile splashback, dark hardwood floors, brown floor and black benchtop.
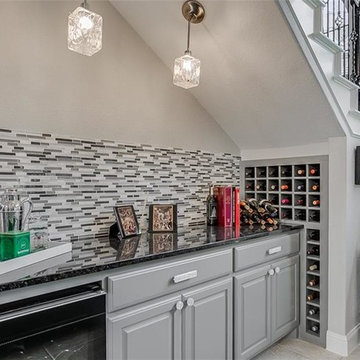
Design ideas for a mid-sized transitional single-wall wet bar in Dallas with raised-panel cabinets, grey cabinets, granite benchtops, porcelain floors, beige floor, multi-coloured splashback, matchstick tile splashback and black benchtop.
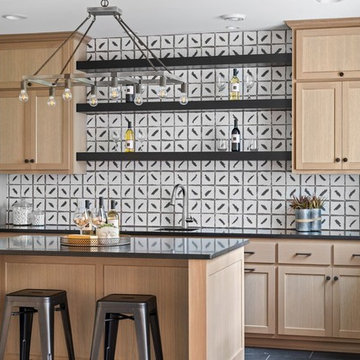
Home bar with fun tile & floating shelves
Mid-sized transitional l-shaped seated home bar in Minneapolis with an undermount sink, light wood cabinets, granite benchtops, white splashback, porcelain splashback, porcelain floors, black floor, black benchtop and shaker cabinets.
Mid-sized transitional l-shaped seated home bar in Minneapolis with an undermount sink, light wood cabinets, granite benchtops, white splashback, porcelain splashback, porcelain floors, black floor, black benchtop and shaker cabinets.
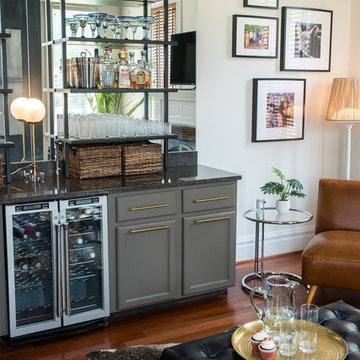
This room with no apparent purpose and an overabundance of kitchen cabinetry was transformed into a fun, modern conversational bar area. A tall mirror back-splash bounces light throughout the space and showcases the homeowner's glassware & liqueurs on tall wall-mounted standing shelves.
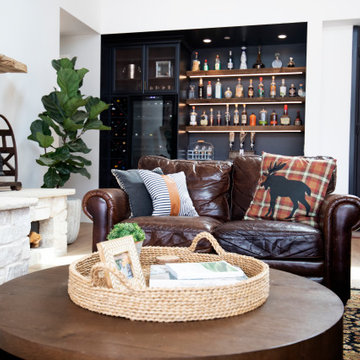
An alcove becomes a moody bar scene drenched in a deep rich black paint, black stone countertops, accented with warm wood floating shelves and copper antique mesh. Under shelf lighting illuminates the display area on the shelves and extra bottles are stored neatly in the custom diagonal open shelving rack to the side of the wine fridge.
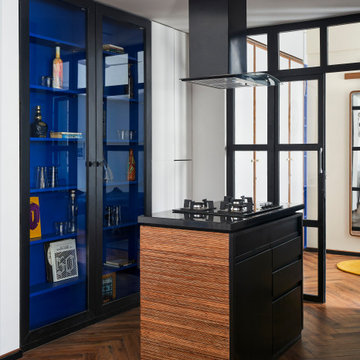
An island houses the cooking console with an overhead chimney and storage drawers beneath. This is flanked by a work top and appliances at one end and a built-in glass cabinet at the other. Black finish door framed and blue panelled shelves add a fun element to this otherwise clinical space. This piece of furniture doubles up as a bar and houses liquor, glassware and books on imbibing, charcuterie and all things fine.
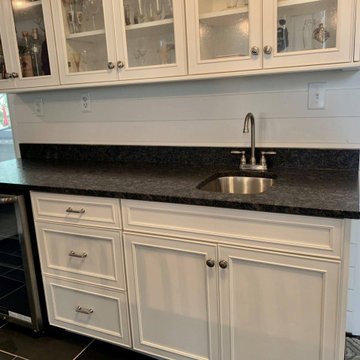
This is an example of a small contemporary galley wet bar in Indianapolis with recessed-panel cabinets, white cabinets, granite benchtops, ceramic floors, black floor and black benchtop.
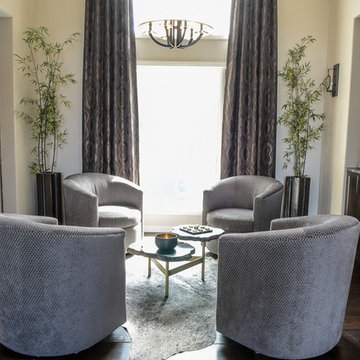
Connie Gellhaus
Inspiration for a mid-sized contemporary home bar in Edmonton with dark wood cabinets, granite benchtops, mirror splashback, dark hardwood floors, brown floor and black benchtop.
Inspiration for a mid-sized contemporary home bar in Edmonton with dark wood cabinets, granite benchtops, mirror splashback, dark hardwood floors, brown floor and black benchtop.
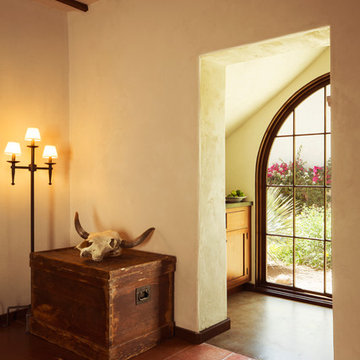
A bar is tucked under the exterior stairway adjacent to the entry in a small vestibule that had formerly been exterior space in the home's original iteration.
Architect: Gene Kniaz, Spiral Architects
General Contractor: Linthicum Custom Builders
Photo: Maureen Ryan Photography
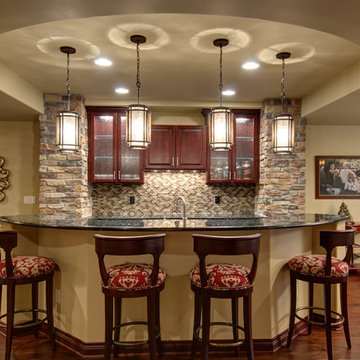
©Finished Basement Company
Basement wet bar acts as the focal point and heart of the whole basement.
Design ideas for a large traditional galley seated home bar in Denver with an undermount sink, raised-panel cabinets, dark wood cabinets, granite benchtops, multi-coloured splashback, mosaic tile splashback, dark hardwood floors, beige floor and black benchtop.
Design ideas for a large traditional galley seated home bar in Denver with an undermount sink, raised-panel cabinets, dark wood cabinets, granite benchtops, multi-coloured splashback, mosaic tile splashback, dark hardwood floors, beige floor and black benchtop.
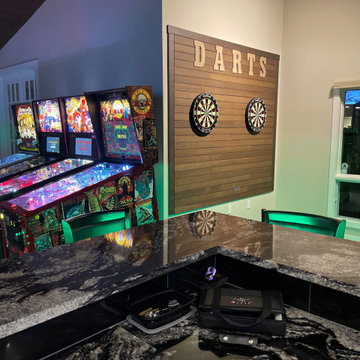
This client’s home has got a lot going, but the games room is extra special. The bar rocks with great sound, every game you can imagine & video distribution so everyone can watch their favorite sport. With a room like this you never need to go out!
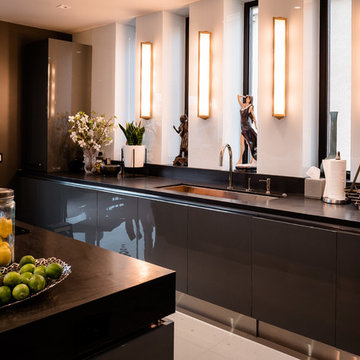
Inspiration for an expansive contemporary u-shaped wet bar in Los Angeles with an undermount sink, flat-panel cabinets, grey cabinets, granite benchtops, white splashback, stone slab splashback, porcelain floors, white floor and black benchtop.

Modern Home Bar with Metal cabinet in lay, custom ceiling mounted shelving, floor to ceiling tile, recessed accent lighting and custom millwork. Floor dug out to include custom walk-over wine storage
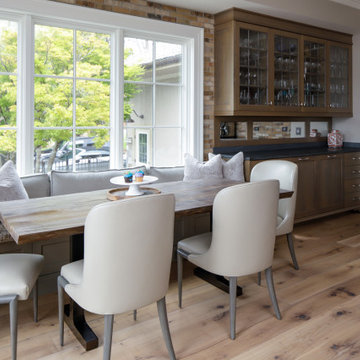
This beautiful lakefront New Jersey home is replete with exquisite design. The sprawling living area flaunts super comfortable seating that can accommodate large family gatherings while the stonework fireplace wall inspired the color palette. The game room is all about practical and functionality, while the master suite displays all things luxe. The fabrics and upholstery are from high-end showrooms like Christian Liaigre, Ralph Pucci, Holly Hunt, and Dennis Miller. Lastly, the gorgeous art around the house has been hand-selected for specific rooms and to suit specific moods.
Project completed by New York interior design firm Betty Wasserman Art & Interiors, which serves New York City, as well as across the tri-state area and in The Hamptons.
For more about Betty Wasserman, click here: https://www.bettywasserman.com/
To learn more about this project, click here:
https://www.bettywasserman.com/spaces/luxury-lakehouse-new-jersey/
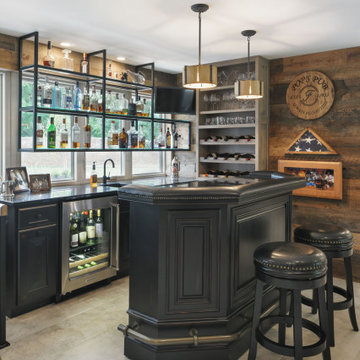
BAR - Clients relocated to Columbus Ohio from Nashville and wanted to incorporate elements from the Tennessee lake house into their new suburban home.
Home Bar Design Ideas with Granite Benchtops and Black Benchtop
9