Home Bar Design Ideas with Granite Benchtops and Black Benchtop
Refine by:
Budget
Sort by:Popular Today
121 - 140 of 896 photos
Item 1 of 3
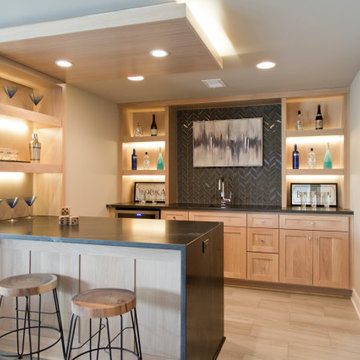
Wall color: Passive #7064
Countertops: Nero Orion Honed
Tile: Emser Edge in Pewter
Light Fixtures: Wilson Lighting
Faucets: Moen STo in Chrome - MS62308
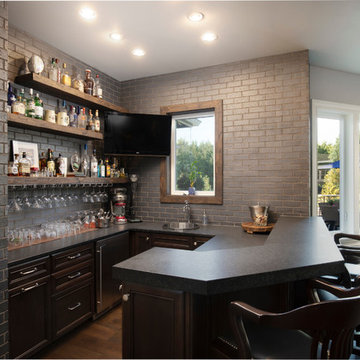
Caleb Vandermeer Photography
This is an example of a mid-sized transitional galley seated home bar in Portland with a drop-in sink, recessed-panel cabinets, dark wood cabinets, granite benchtops, grey splashback, brick splashback, medium hardwood floors, brown floor and black benchtop.
This is an example of a mid-sized transitional galley seated home bar in Portland with a drop-in sink, recessed-panel cabinets, dark wood cabinets, granite benchtops, grey splashback, brick splashback, medium hardwood floors, brown floor and black benchtop.
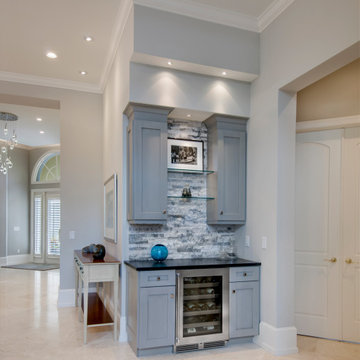
Gray bar cabinets, granite top, glass shelves & chisleled gray stone backsplash. Includes a wine cooler.
Inspiration for a small transitional home bar in Other with shaker cabinets, grey cabinets, granite benchtops, grey splashback, marble splashback, travertine floors, beige floor and black benchtop.
Inspiration for a small transitional home bar in Other with shaker cabinets, grey cabinets, granite benchtops, grey splashback, marble splashback, travertine floors, beige floor and black benchtop.
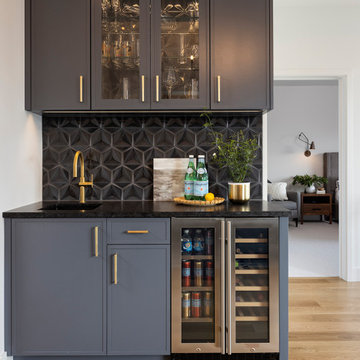
Small custom wet bar for TV room.
Small modern single-wall wet bar in Minneapolis with an undermount sink, recessed-panel cabinets, blue cabinets, granite benchtops, black splashback, ceramic splashback, medium hardwood floors, brown floor and black benchtop.
Small modern single-wall wet bar in Minneapolis with an undermount sink, recessed-panel cabinets, blue cabinets, granite benchtops, black splashback, ceramic splashback, medium hardwood floors, brown floor and black benchtop.

Design ideas for a country single-wall wet bar in Other with a drop-in sink, flat-panel cabinets, light wood cabinets, granite benchtops, timber splashback, concrete floors, grey floor and black benchtop.
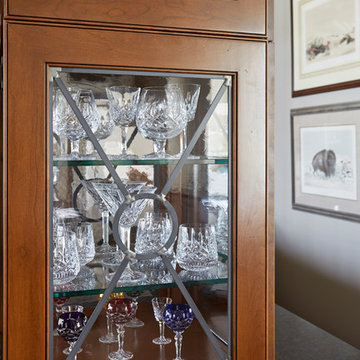
**Project Overview**
This new construction home is built next to a picturesque lake, and the bar adjacent to the kitchen and living areas is designed to frame the breathtaking view. This custom, curved bar creatively echoes many of the lines and finishes used in other areas of the first floor, but interprets them in a new way.
**What Makes This Project Unique?**
The bar connects visually to other areas of the home custom columns with leaded glass. The same design is used in the mullion detail in the furniture piece across the room. The bar is a flowing curve that lets guests face one another. Curved wainscot panels follow the same line as the stone bartop, as does the custom-designed, strategically implemented upper platform and crown that conceal recessed lighting.
**Design Challenges**
Designing a curved bar with rectangular cabinets is always a challenge, but the greater challenge was to incorporate a large wishlist into a compact space, including an under-counter refrigerator, sink, glassware and liquor storage, and more. The glass columns take on much of the storage, but had to be engineered to support the upper crown and provide space for lighting and wiring that would not be seen on the interior of the cabinet. Our team worked tirelessly with the trim carpenters to ensure that this was successful aesthetically and functionally. Another challenge we created for ourselves was designing the columns to be three sided glass, and the 4th side to be mirrored. Though it accomplishes our aesthetic goal and allows light to be reflected back into the space this had to be carefully engineered to be structurally sound.
Photo by MIke Kaskel
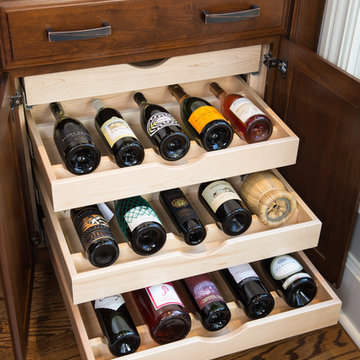
Alex Claney Photography
Photo of a large traditional single-wall wet bar in Chicago with raised-panel cabinets, dark wood cabinets, granite benchtops, mirror splashback, dark hardwood floors, a drop-in sink, brown floor and black benchtop.
Photo of a large traditional single-wall wet bar in Chicago with raised-panel cabinets, dark wood cabinets, granite benchtops, mirror splashback, dark hardwood floors, a drop-in sink, brown floor and black benchtop.
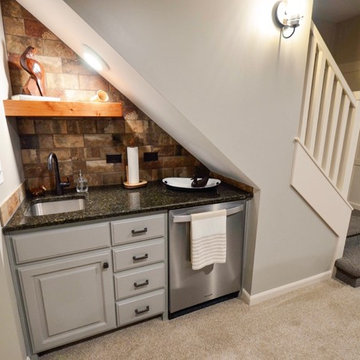
Photo of a small traditional single-wall wet bar in Kansas City with an undermount sink, raised-panel cabinets, grey cabinets, granite benchtops, brown splashback, stone tile splashback, carpet, beige floor and black benchtop.
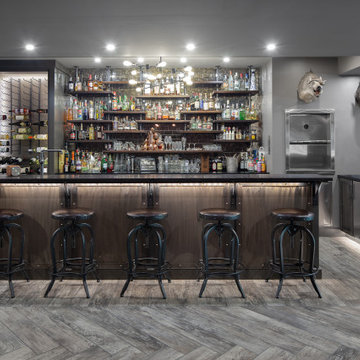
Design ideas for a large industrial galley seated home bar in Other with granite benchtops, glass tile splashback, medium hardwood floors, grey floor, shaker cabinets, dark wood cabinets and black benchtop.
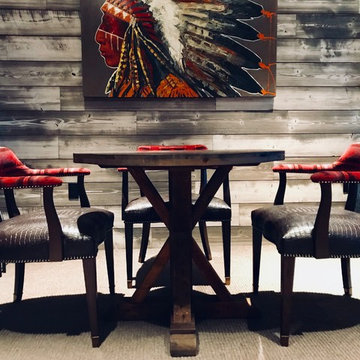
Rustic game room has a clean modern influence. Ralph lauren chairs covered in embossed alligator leather, Red Rock wool blankets covers the back rests and arms. Modern acrylics of Native American chiefs throughout the room. Not shown: Wet bar and huge sectional Doug Burke photography, Park City
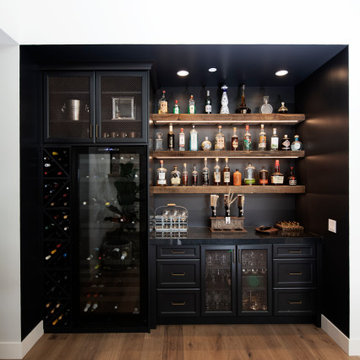
An alcove becomes a moody bar scene drenched in a deep rich black paint, black stone countertops, accented with warm wood floating shelves and copper antique mesh. Under shelf lighting illuminates the display area on the shelves and extra bottles are stored neatly in the custom diagonal open shelving rack to the side of the wine fridge.

Designer Sarah Robertson of Studio Dearborn helped a neighbor and friend to update a “builder grade” kitchen into a personal, family space that feels luxurious and inviting.
The homeowner wanted to solve a number of storage and flow problems in the kitchen, including a wasted area dedicated to a desk, too-little pantry storage, and her wish for a kitchen bar. The all white builder kitchen lacked character, and the client wanted to inject color, texture and personality into the kitchen while keeping it classic.

Home bar with polished Black Galaxy granite countertop, forest green lower cabinets and open shelving, and glass-faced redwood upper cabinets.
Design ideas for a modern single-wall home bar in Boston with shaker cabinets, green cabinets, granite benchtops, white splashback, shiplap splashback, medium hardwood floors and black benchtop.
Design ideas for a modern single-wall home bar in Boston with shaker cabinets, green cabinets, granite benchtops, white splashback, shiplap splashback, medium hardwood floors and black benchtop.
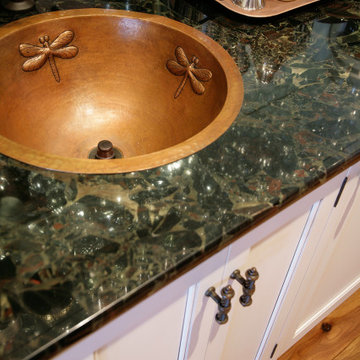
Custom buffet cabinet in the dining room can be opened up to reveal a wet bar with a gorgeous granite top, glass shelving and copper sink.. Home design by Phil Jenkins, AIA, Martin Bros. Contracting, Inc.; general contracting by Martin Bros. Contracting, Inc.; interior design by Stacey Hamilton; photos by Dave Hubler Photography.
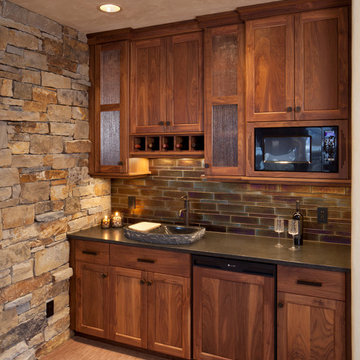
Tim Murphy - photographer
Photo of a country single-wall wet bar in Denver with a drop-in sink, flat-panel cabinets, medium wood cabinets, granite benchtops, multi-coloured splashback, glass tile splashback, carpet, beige floor and black benchtop.
Photo of a country single-wall wet bar in Denver with a drop-in sink, flat-panel cabinets, medium wood cabinets, granite benchtops, multi-coloured splashback, glass tile splashback, carpet, beige floor and black benchtop.
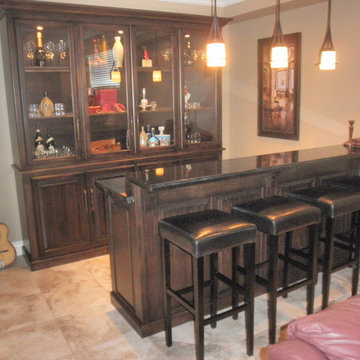
expressions in wood inc
Design ideas for a mid-sized traditional single-wall seated home bar with glass-front cabinets, dark wood cabinets, granite benchtops, porcelain floors, beige floor and black benchtop.
Design ideas for a mid-sized traditional single-wall seated home bar with glass-front cabinets, dark wood cabinets, granite benchtops, porcelain floors, beige floor and black benchtop.
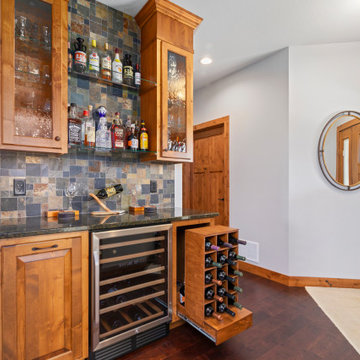
Design ideas for a small traditional single-wall home bar in Minneapolis with raised-panel cabinets, medium wood cabinets, granite benchtops, multi-coloured splashback, slate splashback, dark hardwood floors, brown floor and black benchtop.

This was a typical laundry room / small pantry closet and part of this room didnt even exist . It was part of the garage we enclosed to make room for the pantry storage and home bar as well as a butler's pantry
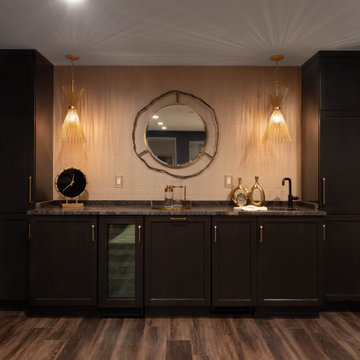
Design ideas for a small transitional single-wall wet bar in Other with an undermount sink, shaker cabinets, dark wood cabinets, granite benchtops, beige splashback, laminate floors, brown floor and black benchtop.
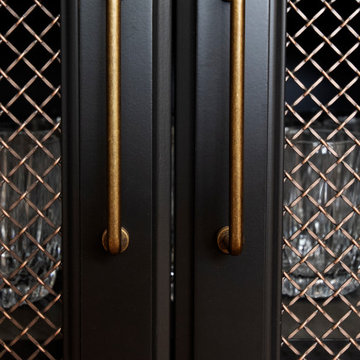
An alcove becomes a moody bar scene drenched in a deep rich black paint, black stone countertops, accented with warm wood floating shelves and copper antique mesh. Under shelf lighting illuminates the display area on the shelves and extra bottles are stored neatly in the custom diagonal open shelving rack to the side of the wine fridge.
Home Bar Design Ideas with Granite Benchtops and Black Benchtop
7