Home Bar Design Ideas with Granite Benchtops and Black Benchtop
Refine by:
Budget
Sort by:Popular Today
41 - 60 of 896 photos
Item 1 of 3
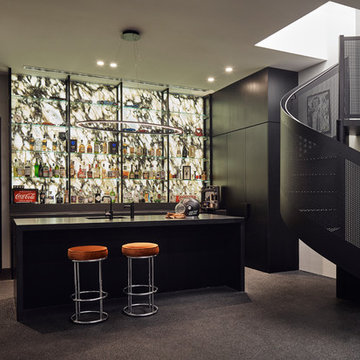
Peter Bennetts
Photo of a mid-sized contemporary l-shaped seated home bar in Melbourne with an undermount sink, black cabinets, granite benchtops, multi-coloured splashback, stone slab splashback, black floor, black benchtop and flat-panel cabinets.
Photo of a mid-sized contemporary l-shaped seated home bar in Melbourne with an undermount sink, black cabinets, granite benchtops, multi-coloured splashback, stone slab splashback, black floor, black benchtop and flat-panel cabinets.
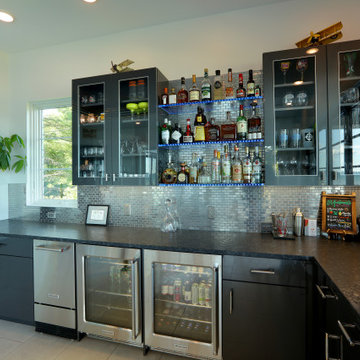
This is an example of a large transitional u-shaped wet bar in Grand Rapids with an undermount sink, flat-panel cabinets, grey cabinets, granite benchtops, grey splashback, metal splashback, porcelain floors, beige floor and black benchtop.
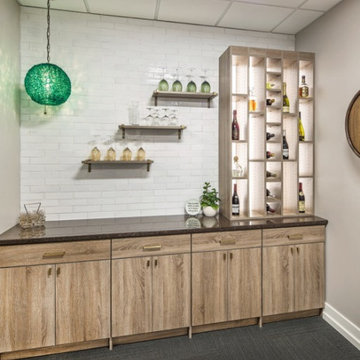
Design ideas for a mid-sized traditional single-wall home bar in Omaha with medium wood cabinets, granite benchtops, white splashback, brick splashback, carpet, grey floor and black benchtop.
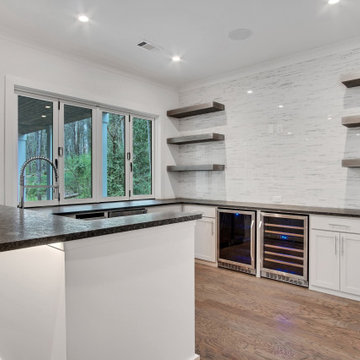
Inspiration for an expansive transitional u-shaped wet bar in Atlanta with an undermount sink, shaker cabinets, grey cabinets, granite benchtops, grey splashback, porcelain splashback, medium hardwood floors, grey floor and black benchtop.

Home bar with walk in wine cooler, custom pendant lighting
This is an example of an expansive contemporary galley seated home bar in Las Vegas with a drop-in sink, flat-panel cabinets, black cabinets, granite benchtops, mirror splashback and black benchtop.
This is an example of an expansive contemporary galley seated home bar in Las Vegas with a drop-in sink, flat-panel cabinets, black cabinets, granite benchtops, mirror splashback and black benchtop.
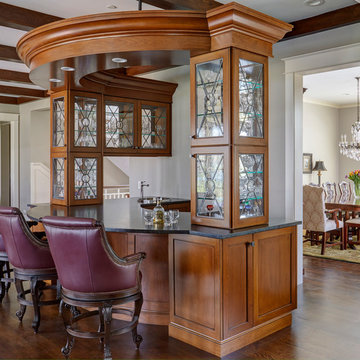
**Project Overview**
This new construction home is built next to a picturesque lake, and the bar adjacent to the kitchen and living areas is designed to frame the breathtaking view. This custom, curved bar creatively echoes many of the lines and finishes used in other areas of the first floor, but interprets them in a new way.
**What Makes This Project Unique?**
The bar connects visually to other areas of the home custom columns with leaded glass. The same design is used in the mullion detail in the furniture piece across the room. The bar is a flowing curve that lets guests face one another. Curved wainscot panels follow the same line as the stone bartop, as does the custom-designed, strategically implemented upper platform and crown that conceal recessed lighting.
**Design Challenges**
Designing a curved bar with rectangular cabinets is always a challenge, but the greater challenge was to incorporate a large wishlist into a compact space, including an under-counter refrigerator, sink, glassware and liquor storage, and more. The glass columns take on much of the storage, but had to be engineered to support the upper crown and provide space for lighting and wiring that would not be seen on the interior of the cabinet. Our team worked tirelessly with the trim carpenters to ensure that this was successful aesthetically and functionally. Another challenge we created for ourselves was designing the columns to be three sided glass, and the 4th side to be mirrored. Though it accomplishes our aesthetic goal and allows light to be reflected back into the space this had to be carefully engineered to be structurally sound.
Photo by MIke Kaskel
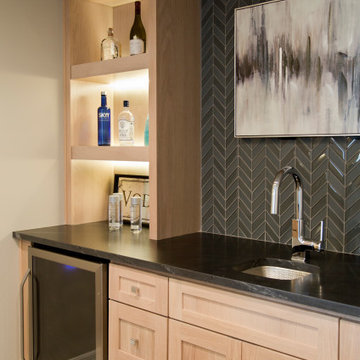
Design ideas for a large galley seated home bar in Kansas City with an undermount sink, recessed-panel cabinets, light wood cabinets, granite benchtops, black splashback, ceramic splashback, light hardwood floors, brown floor and black benchtop.
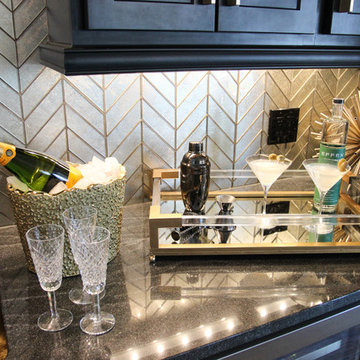
Design ideas for a small contemporary single-wall wet bar in Other with shaker cabinets, black cabinets, granite benchtops, beige splashback, glass tile splashback and black benchtop.
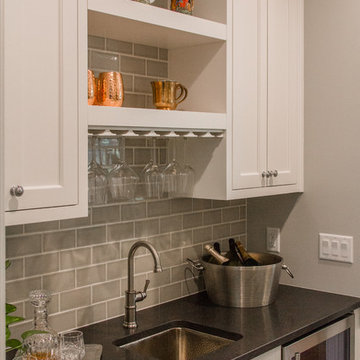
Kyle Cannon
Photo of a small transitional galley wet bar in Cincinnati with a drop-in sink, shaker cabinets, white cabinets, granite benchtops, grey splashback, subway tile splashback, dark hardwood floors, brown floor and black benchtop.
Photo of a small transitional galley wet bar in Cincinnati with a drop-in sink, shaker cabinets, white cabinets, granite benchtops, grey splashback, subway tile splashback, dark hardwood floors, brown floor and black benchtop.
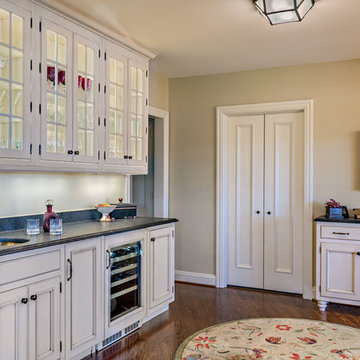
Designer: Terri Sears
Photography: Steven Long
This is an example of a large traditional single-wall wet bar in Nashville with an undermount sink, recessed-panel cabinets, white cabinets, granite benchtops, beige splashback, stone tile splashback, medium hardwood floors, brown floor and black benchtop.
This is an example of a large traditional single-wall wet bar in Nashville with an undermount sink, recessed-panel cabinets, white cabinets, granite benchtops, beige splashback, stone tile splashback, medium hardwood floors, brown floor and black benchtop.
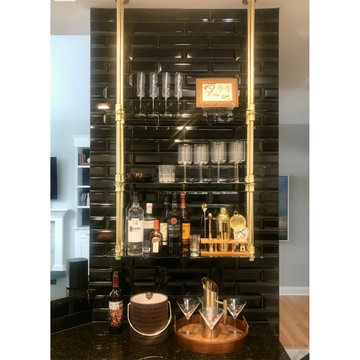
Jim being a single man wanted a masculan but streamlined and modern home. We removed an old cabinet, added black tile and custom brass-pipe and glass shelving to create a bar area in Jims kitchen.
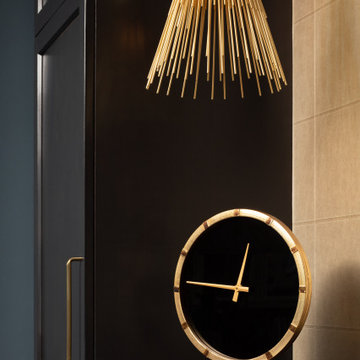
Small transitional single-wall wet bar in Other with an undermount sink, shaker cabinets, dark wood cabinets, granite benchtops, beige splashback, laminate floors, brown floor and black benchtop.
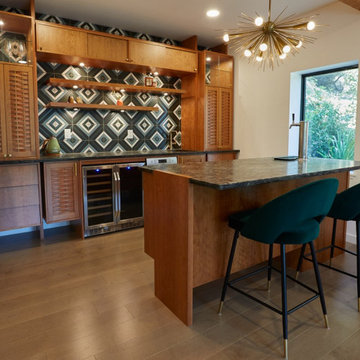
Photo of a mid-sized midcentury galley home bar with an undermount sink, granite benchtops, green splashback, ceramic splashback, light hardwood floors, beige floor and black benchtop.
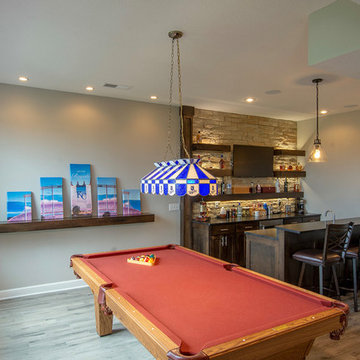
Design ideas for a transitional galley wet bar in Kansas City with an undermount sink, shaker cabinets, brown cabinets, granite benchtops, beige splashback, stone tile splashback, porcelain floors, brown floor and black benchtop.
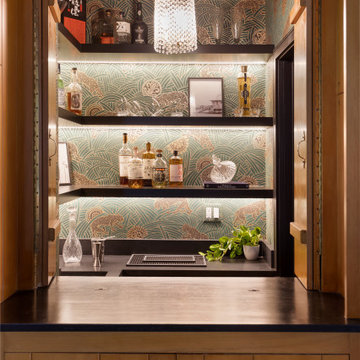
Speakeasy bar inside this 1950's home with art deco wallpaper. Using the original pendant to give it that old world charm.
JL Interiors is a LA-based creative/diverse firm that specializes in residential interiors. JL Interiors empowers homeowners to design their dream home that they can be proud of! The design isn’t just about making things beautiful; it’s also about making things work beautifully. Contact us for a free consultation Hello@JLinteriors.design _ 310.390.6849_ www.JLinteriors.design
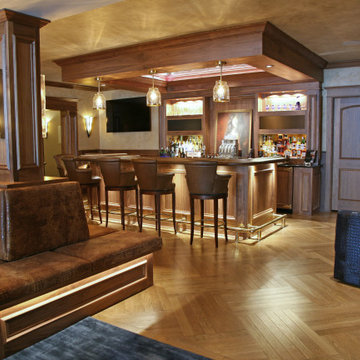
The gentleman's bar in the lower level is tucked into the darker section of the space and feels like a high end lounge. The built in seating around the wood columns divides the lower level into spaces while keeping the whole area connected for entertaining. Nothing was left out when it came to the design~ the custom wood paneling and hand painted wall finishes were all in the homeowners mind from day one.
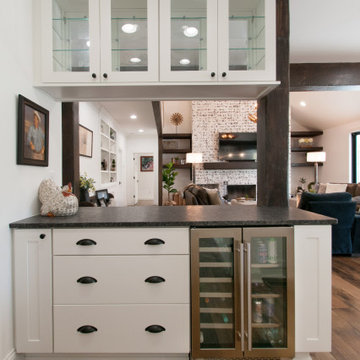
This is an example of a small country galley home bar in Nashville with shaker cabinets, white cabinets, granite benchtops, medium hardwood floors, brown floor and black benchtop.
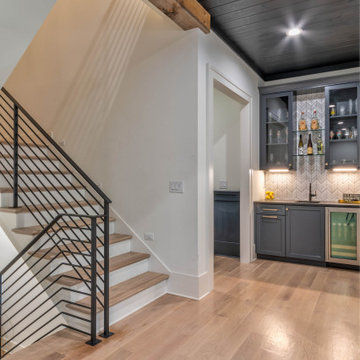
Mid-sized country single-wall wet bar in Atlanta with an undermount sink, shaker cabinets, grey cabinets, granite benchtops, white splashback, marble splashback, light hardwood floors, white floor and black benchtop.
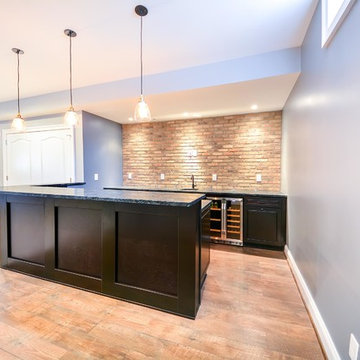
Black lower cabinets with the exposed brick wall, makes a perfect combination in this basement finishing project.
Photo of a mid-sized transitional galley wet bar in DC Metro with an undermount sink, raised-panel cabinets, black cabinets, granite benchtops, brown splashback, brick splashback, vinyl floors, brown floor and black benchtop.
Photo of a mid-sized transitional galley wet bar in DC Metro with an undermount sink, raised-panel cabinets, black cabinets, granite benchtops, brown splashback, brick splashback, vinyl floors, brown floor and black benchtop.
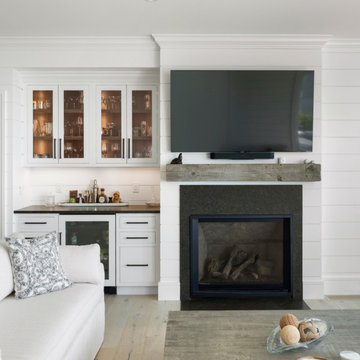
Inspiration for a mid-sized beach style home bar in Boston with no sink, shaker cabinets, white cabinets, granite benchtops, white splashback, shiplap splashback, light hardwood floors and black benchtop.
Home Bar Design Ideas with Granite Benchtops and Black Benchtop
3