Home Bar Design Ideas with Grey Cabinets and Brick Splashback
Refine by:
Budget
Sort by:Popular Today
41 - 60 of 94 photos
Item 1 of 3
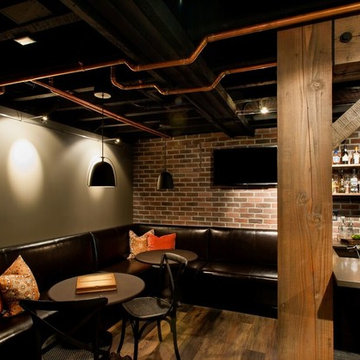
Inspiration for a mid-sized country galley seated home bar in Seattle with an undermount sink, flat-panel cabinets, grey cabinets, solid surface benchtops, red splashback, brick splashback, medium hardwood floors and brown floor.
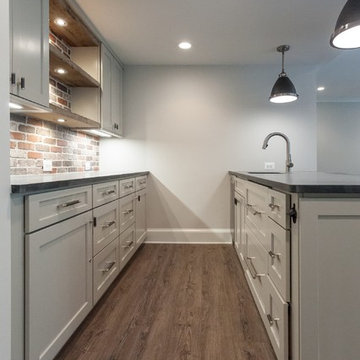
Photo of a traditional galley wet bar in DC Metro with brown floor, an undermount sink, shaker cabinets, grey cabinets, multi-coloured splashback, brick splashback and black benchtop.
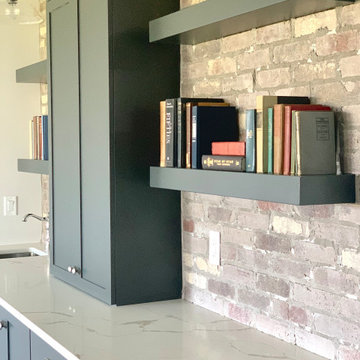
For this home, we really wanted to create an atmosphere of cozy. A "lived in" farmhouse. We kept the colors light throughout the home, and added contrast with black interior windows, and just a touch of colors on the wall. To help create that cozy and comfortable vibe, we added in brass accents throughout the home. You will find brass lighting and hardware throughout the home. We also decided to white wash the large two story fireplace that resides in the great room. The white wash really helped us to get that "vintage" look, along with the over grout we had applied to it. We kept most of the metals warm, using a lot of brass and polished nickel. One of our favorite features is the vintage style shiplap we added to most of the ceiling on the main floor...and of course no vintage inspired home would be complete without true vintage rustic beams, which we placed in the great room, fireplace mantel and the master bedroom.
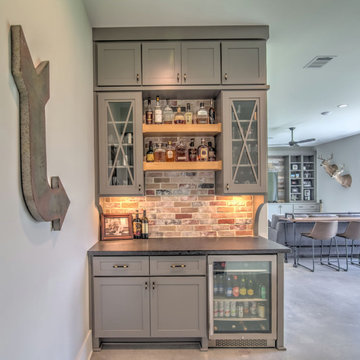
This is an example of a small country single-wall home bar in Houston with recessed-panel cabinets, grey cabinets, multi-coloured splashback, brick splashback, concrete floors, grey floor and brown benchtop.
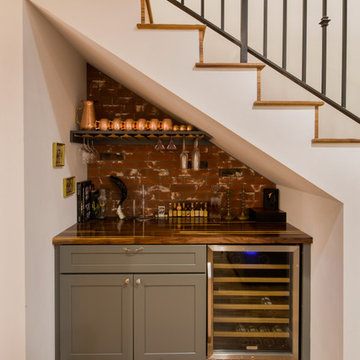
This is an example of a small transitional home bar in Los Angeles with shaker cabinets, grey cabinets, wood benchtops, red splashback, brick splashback, medium hardwood floors and brown benchtop.
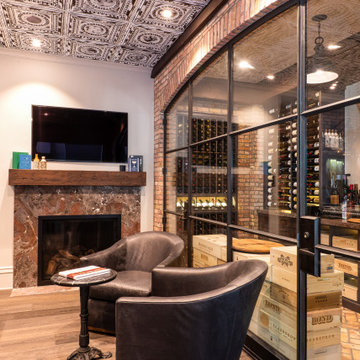
A home office was converted into a full service sports bar. A large temperature controlled wine cellar is the backdrop. Walls are covered in brick arches and herringbone, while floors are soft tile pavers. This room has space to seat 20. It has three televisions, a refrigerated wine room, a fireplace and even a secret door. The ceiling tiles are authentic stamped tin. Behind the counter are taps for two kegs, soda machine, custom ice makers, glass chillers and a full professional service bar.
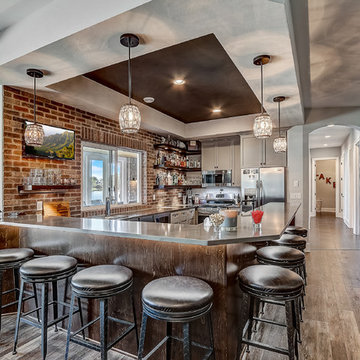
Inspiration for an expansive beach style l-shaped seated home bar in Milwaukee with an undermount sink, flat-panel cabinets, grey cabinets, quartz benchtops, brown splashback, brick splashback, multi-coloured floor and grey benchtop.
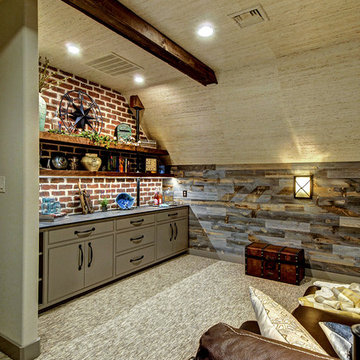
Design ideas for a mid-sized country single-wall seated home bar in Philadelphia with beaded inset cabinets, grey cabinets, brown splashback, brick splashback, carpet and grey floor.
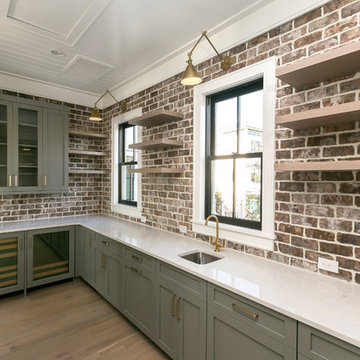
Photo: Patrick Brickman
This is an example of a wet bar in Charleston with an undermount sink, flat-panel cabinets, grey cabinets, quartz benchtops, brick splashback and light hardwood floors.
This is an example of a wet bar in Charleston with an undermount sink, flat-panel cabinets, grey cabinets, quartz benchtops, brick splashback and light hardwood floors.
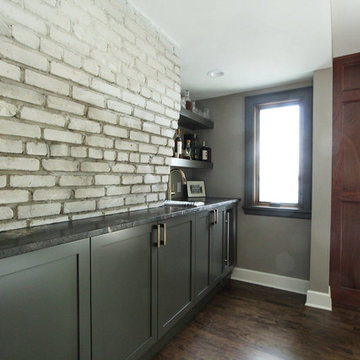
Shallow depth charcoal cabinets are below an exposed brick chimney. Walnut paneling is on three walls of this office. Floating shelves, a stainless steel sink, and an under counter beverage center round out this wet bar.
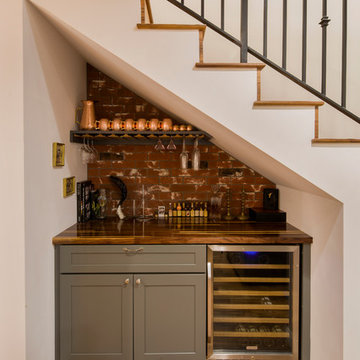
Photo of a mid-sized transitional single-wall wet bar in Los Angeles with no sink, shaker cabinets, grey cabinets, wood benchtops, brick splashback, medium hardwood floors and brown floor.
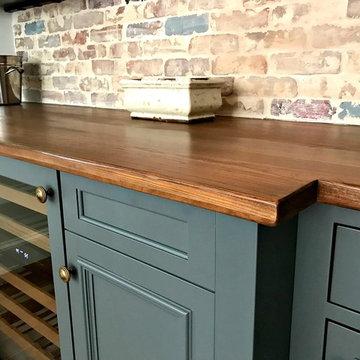
Design ideas for a mid-sized traditional single-wall wet bar in Philadelphia with no sink, recessed-panel cabinets, grey cabinets, wood benchtops, multi-coloured splashback, brick splashback, dark hardwood floors, brown floor and brown benchtop.
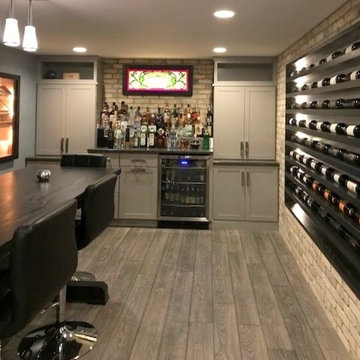
Inspiration for a mid-sized traditional single-wall home bar in Other with no sink, shaker cabinets, grey cabinets, quartz benchtops, white splashback, brick splashback, light hardwood floors and grey floor.
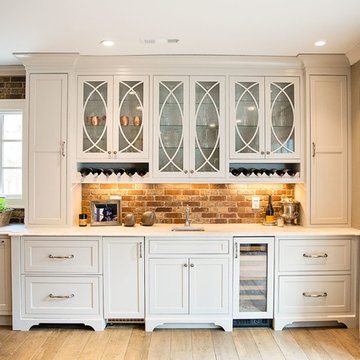
Christy Fassnacht
This is an example of a transitional home bar in Atlanta with an undermount sink, grey cabinets, multi-coloured splashback, brick splashback and medium hardwood floors.
This is an example of a transitional home bar in Atlanta with an undermount sink, grey cabinets, multi-coloured splashback, brick splashback and medium hardwood floors.
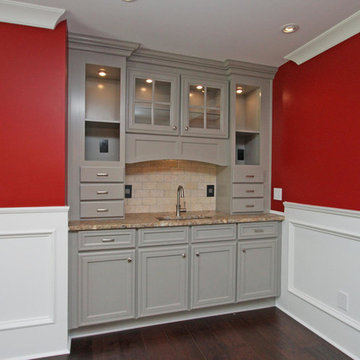
T&T Photos
Photo of a mid-sized traditional single-wall wet bar in Atlanta with an undermount sink, recessed-panel cabinets, grey cabinets, granite benchtops, beige splashback, brick splashback, dark hardwood floors, brown floor and brown benchtop.
Photo of a mid-sized traditional single-wall wet bar in Atlanta with an undermount sink, recessed-panel cabinets, grey cabinets, granite benchtops, beige splashback, brick splashback, dark hardwood floors, brown floor and brown benchtop.
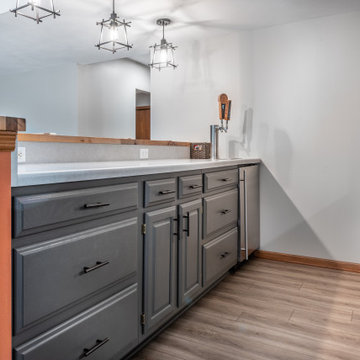
This is an example of a mid-sized contemporary galley wet bar in Other with a drop-in sink, shaker cabinets, grey cabinets, wood benchtops, grey splashback, brick splashback and grey benchtop.
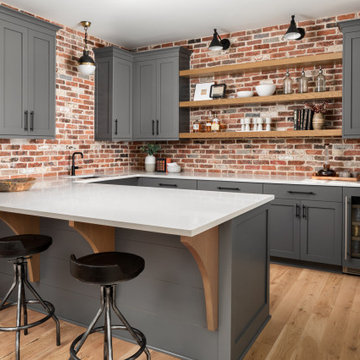
With its versatile layout and well-appointed features, this bonus room provides the ultimate entertainment experience. The room is cleverly divided into two distinct areas. First, you'll find a dedicated hangout space, perfect for lounging, watching movies, or playing games with friends and family. Adjacent to the hangout space, there's a separate area featuring a built-in bar with a sink, a beverage refrigerator, and ample storage space for glasses, bottles, and other essentials.
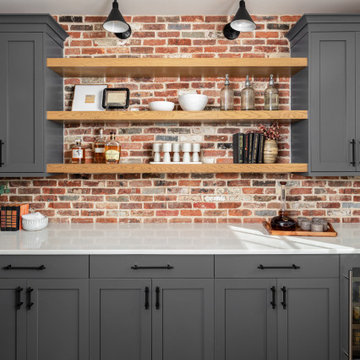
With its versatile layout and well-appointed features, this bonus room provides the ultimate entertainment experience. The room is cleverly divided into two distinct areas. First, you'll find a dedicated hangout space, perfect for lounging, watching movies, or playing games with friends and family. Adjacent to the hangout space, there's a separate area featuring a built-in bar with a sink, a beverage refrigerator, and ample storage space for glasses, bottles, and other essentials.
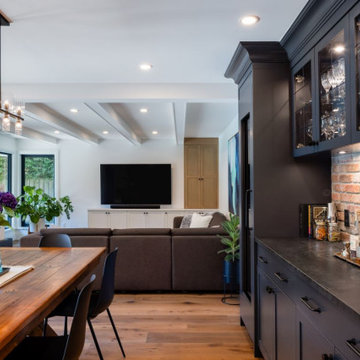
Inspiration for a mid-sized transitional single-wall home bar in Vancouver with shaker cabinets, granite benchtops, brick splashback, medium hardwood floors, brown floor, black benchtop and grey cabinets.
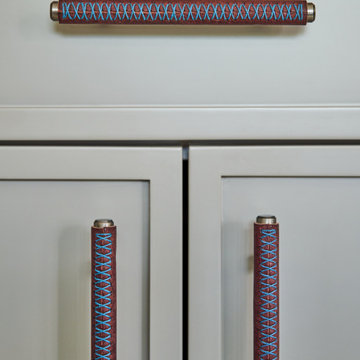
Homeowner wanted a modern wet bar with hints of rusticity. These custom cabinets have metal mesh inserts in upper cabinets and painted brick backsplash. The wine storage area is recessed into the wall to allow more open floor space
Home Bar Design Ideas with Grey Cabinets and Brick Splashback
3