Home Bar Design Ideas with Grey Cabinets and Brick Splashback
Refine by:
Budget
Sort by:Popular Today
61 - 80 of 94 photos
Item 1 of 3
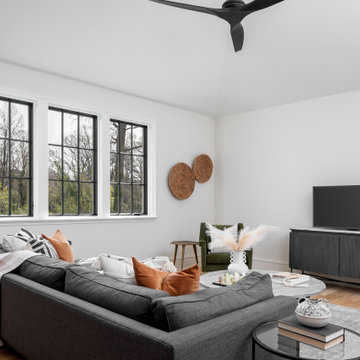
With its versatile layout and well-appointed features, this bonus room provides the ultimate entertainment experience. The room is cleverly divided into two distinct areas. First, you'll find a dedicated hangout space, perfect for lounging, watching movies, or playing games with friends and family. Adjacent to the hangout space, there's a separate area featuring a built-in bar with a sink, a beverage refrigerator, and ample storage space for glasses, bottles, and other essentials.
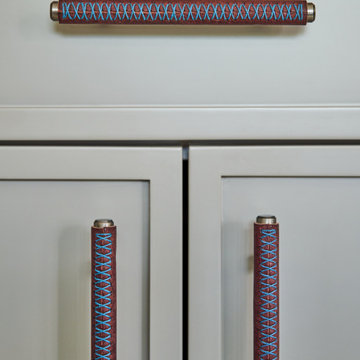
Homeowner wanted a modern wet bar with hints of rusticity. These custom cabinets have metal mesh inserts in upper cabinets and painted brick backsplash. The wine storage area is recessed into the wall to allow more open floor space
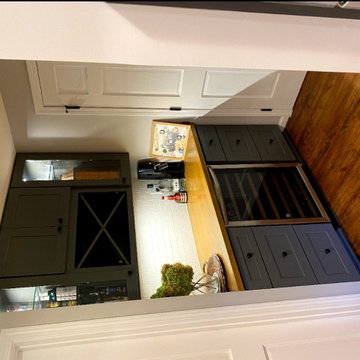
Design ideas for a mid-sized modern single-wall wet bar in Atlanta with an undermount sink, shaker cabinets, grey cabinets, wood benchtops, multi-coloured splashback, brick splashback, light hardwood floors, brown floor and brown benchtop.
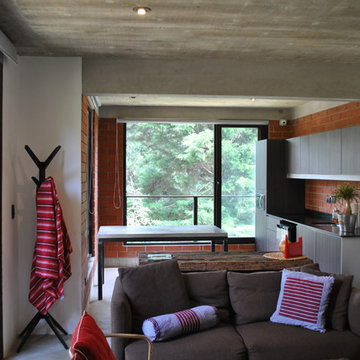
archtects: Josarquitectos.
This is an example of a mid-sized contemporary single-wall wet bar in Other with an undermount sink, flat-panel cabinets, grey cabinets, granite benchtops, brown splashback, brick splashback, concrete floors and grey floor.
This is an example of a mid-sized contemporary single-wall wet bar in Other with an undermount sink, flat-panel cabinets, grey cabinets, granite benchtops, brown splashback, brick splashback, concrete floors and grey floor.
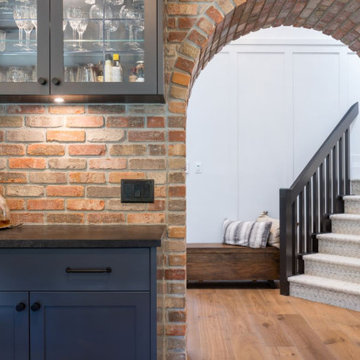
Inspiration for a mid-sized transitional single-wall home bar in Vancouver with shaker cabinets, grey cabinets, granite benchtops, brick splashback, medium hardwood floors, brown floor and black benchtop.
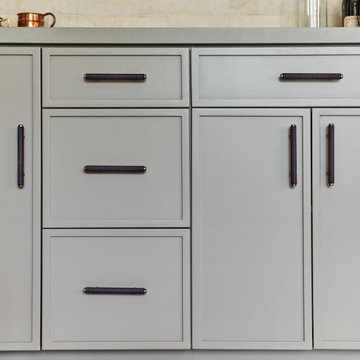
Homeowner wanted a modern wet bar with hints of rusticity. These custom cabinets have metal mesh inserts in upper cabinets and painted brick backsplash. The wine storage area is recessed into the wall to allow more open floor space
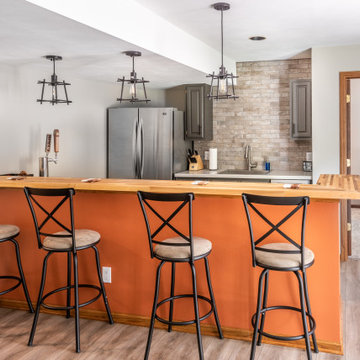
Finishing the Lower Level for the Family and Guests to Enjoy!
Mid-sized contemporary galley wet bar in Other with a drop-in sink, shaker cabinets, grey cabinets, wood benchtops, beige splashback, brick splashback, vinyl floors and grey benchtop.
Mid-sized contemporary galley wet bar in Other with a drop-in sink, shaker cabinets, grey cabinets, wood benchtops, beige splashback, brick splashback, vinyl floors and grey benchtop.

With its versatile layout and well-appointed features, this bonus room provides the ultimate entertainment experience. The room is cleverly divided into two distinct areas. First, you'll find a dedicated hangout space, perfect for lounging, watching movies, or playing games with friends and family. Adjacent to the hangout space, there's a separate area featuring a built-in bar with a sink, a beverage refrigerator, and ample storage space for glasses, bottles, and other essentials.

Homeowner wanted a modern wet bar with hints of rusticity. These custom cabinets have metal mesh inserts in upper cabinets and painted brick backsplash. The wine storage area is recessed into the wall to allow more open floor space
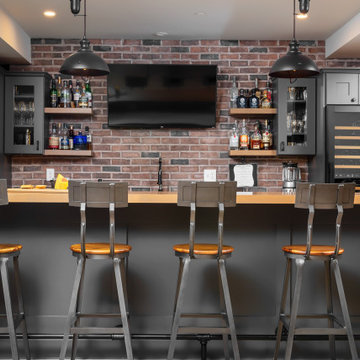
This 1600+ square foot basement was a diamond in the rough. We were tasked with keeping farmhouse elements in the design plan while implementing industrial elements. The client requested the space include a gym, ample seating and viewing area for movies, a full bar , banquette seating as well as area for their gaming tables - shuffleboard, pool table and ping pong. By shifting two support columns we were able to bury one in the powder room wall and implement two in the custom design of the bar. Custom finishes are provided throughout the space to complete this entertainers dream.
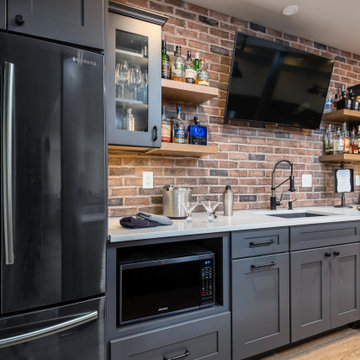
This 1600+ square foot basement was a diamond in the rough. We were tasked with keeping farmhouse elements in the design plan while implementing industrial elements. The client requested the space include a gym, ample seating and viewing area for movies, a full bar , banquette seating as well as area for their gaming tables - shuffleboard, pool table and ping pong. By shifting two support columns we were able to bury one in the powder room wall and implement two in the custom design of the bar. Custom finishes are provided throughout the space to complete this entertainers dream.
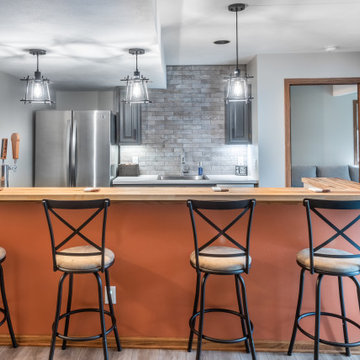
Design ideas for a mid-sized contemporary galley wet bar in Other with a drop-in sink, shaker cabinets, grey cabinets, wood benchtops, grey splashback, brick splashback and grey benchtop.
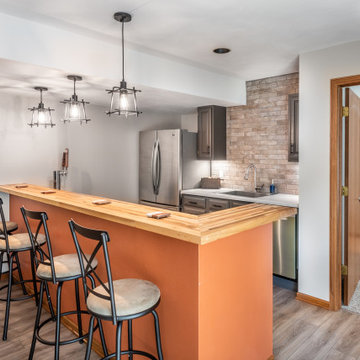
and added a bar to the family room for entertaining, which doubles as a guest space
Inspiration for a mid-sized contemporary galley wet bar in Other with a drop-in sink, shaker cabinets, grey cabinets, wood benchtops, grey splashback, brick splashback and grey benchtop.
Inspiration for a mid-sized contemporary galley wet bar in Other with a drop-in sink, shaker cabinets, grey cabinets, wood benchtops, grey splashback, brick splashback and grey benchtop.
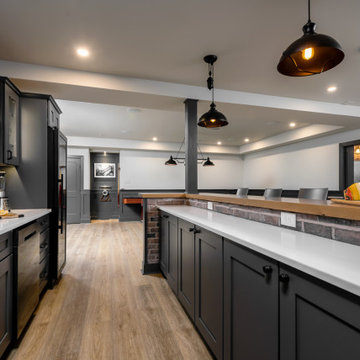
This 1600+ square foot basement was a diamond in the rough. We were tasked with keeping farmhouse elements in the design plan while implementing industrial elements. The client requested the space include a gym, ample seating and viewing area for movies, a full bar , banquette seating as well as area for their gaming tables - shuffleboard, pool table and ping pong. By shifting two support columns we were able to bury one in the powder room wall and implement two in the custom design of the bar. Custom finishes are provided throughout the space to complete this entertainers dream.

Dark gray wetbar gets a modern/industrial look with the exposed brick wall
Inspiration for a mid-sized transitional single-wall wet bar in DC Metro with an undermount sink, shaker cabinets, grey cabinets, wood benchtops, red splashback, brick splashback, vinyl floors, brown floor and red benchtop.
Inspiration for a mid-sized transitional single-wall wet bar in DC Metro with an undermount sink, shaker cabinets, grey cabinets, wood benchtops, red splashback, brick splashback, vinyl floors, brown floor and red benchtop.
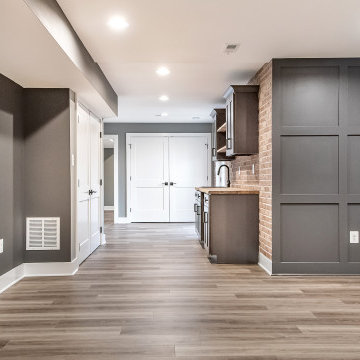
Dark gray wetbar gets a modern/industrial look with the exposed brick wall
Photo of a mid-sized transitional single-wall wet bar in DC Metro with an undermount sink, shaker cabinets, wood benchtops, red splashback, brick splashback, vinyl floors, brown floor, brown benchtop and grey cabinets.
Photo of a mid-sized transitional single-wall wet bar in DC Metro with an undermount sink, shaker cabinets, wood benchtops, red splashback, brick splashback, vinyl floors, brown floor, brown benchtop and grey cabinets.
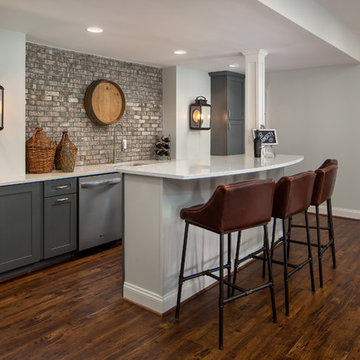
This is an example of a transitional seated home bar in DC Metro with an undermount sink, shaker cabinets, grey cabinets, brick splashback, brown floor, white benchtop and laminate floors.
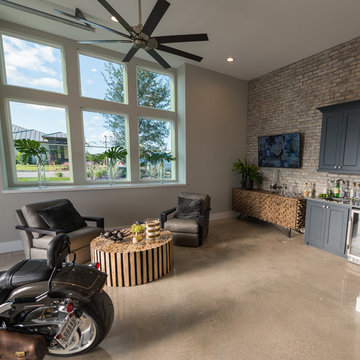
Photo of a single-wall wet bar in Austin with an undermount sink, recessed-panel cabinets, grey cabinets, solid surface benchtops, brown splashback, brick splashback, concrete floors, beige floor and grey benchtop.
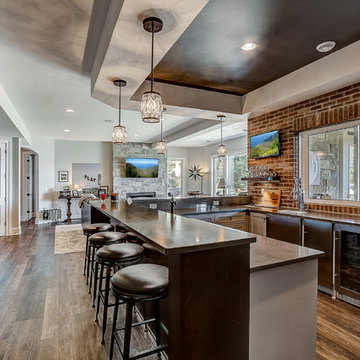
Inspiration for an expansive beach style l-shaped seated home bar in Milwaukee with an undermount sink, flat-panel cabinets, grey cabinets, quartz benchtops, brown splashback, brick splashback, multi-coloured floor and grey benchtop.
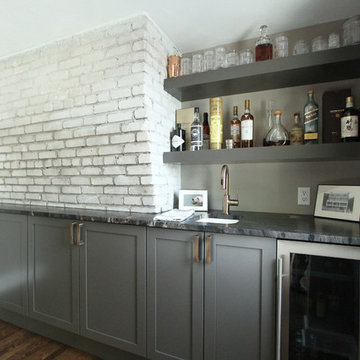
Sueded granite was selected to add texture and warmth to this home office. The exposed brick chimney adds character and charm. The base cabinets and the floating shelves are painted a charcoal color.
Home Bar Design Ideas with Grey Cabinets and Brick Splashback
4