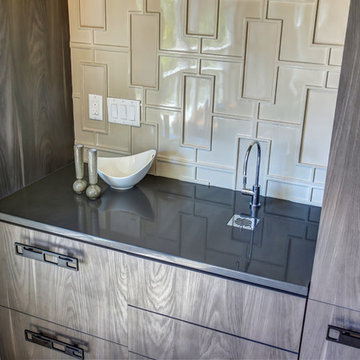Home Bar Design Ideas with Grey Cabinets and Light Hardwood Floors
Refine by:
Budget
Sort by:Popular Today
201 - 220 of 440 photos
Item 1 of 3
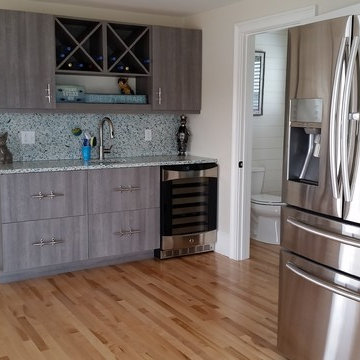
Gray cabinetry with glass counter and backsplash on wet bar with wine fridge and full-size refrigerator.
Bar within upstairs living room.
This is an example of a large beach style single-wall wet bar in Boston with an undermount sink, flat-panel cabinets, grey cabinets, recycled glass benchtops, blue splashback and light hardwood floors.
This is an example of a large beach style single-wall wet bar in Boston with an undermount sink, flat-panel cabinets, grey cabinets, recycled glass benchtops, blue splashback and light hardwood floors.
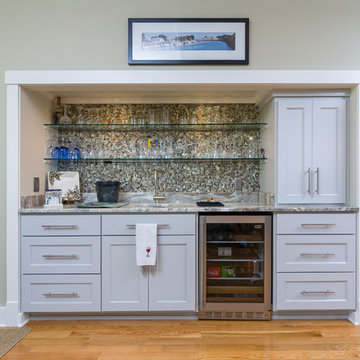
Greg Reigler
Mid-sized arts and crafts u-shaped home bar in Atlanta with an undermount sink, shaker cabinets, grey cabinets, solid surface benchtops, porcelain splashback and light hardwood floors.
Mid-sized arts and crafts u-shaped home bar in Atlanta with an undermount sink, shaker cabinets, grey cabinets, solid surface benchtops, porcelain splashback and light hardwood floors.
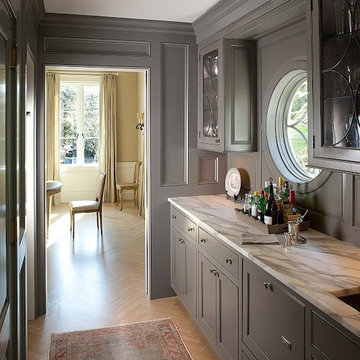
Mid-sized traditional single-wall home bar in Atlanta with an undermount sink, glass-front cabinets, grey cabinets, marble benchtops, light hardwood floors and beige floor.
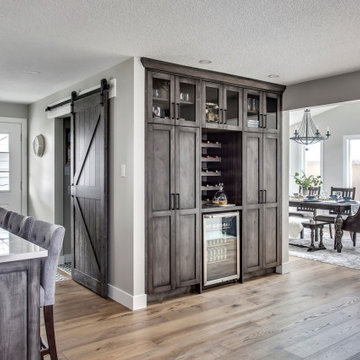
Design ideas for a mid-sized traditional single-wall home bar in Calgary with recessed-panel cabinets, grey cabinets, quartz benchtops, grey splashback, light hardwood floors, beige floor and grey benchtop.
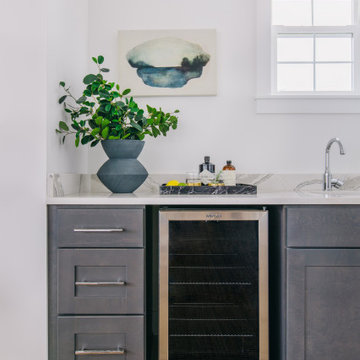
Design ideas for a small arts and crafts single-wall wet bar in Tampa with an undermount sink, shaker cabinets, grey cabinets, quartz benchtops, grey splashback, engineered quartz splashback, light hardwood floors, beige floor and white benchtop.
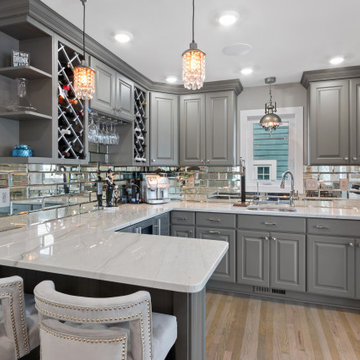
Practically every aspect of this home was worked on by the time we completed remodeling this Geneva lakefront property. We added an addition on top of the house in order to make space for a lofted bunk room and bathroom with tiled shower, which allowed additional accommodations for visiting guests. This house also boasts five beautiful bedrooms including the redesigned master bedroom on the second level.
The main floor has an open concept floor plan that allows our clients and their guests to see the lake from the moment they walk in the door. It is comprised of a large gourmet kitchen, living room, and home bar area, which share white and gray color tones that provide added brightness to the space. The level is finished with laminated vinyl plank flooring to add a classic feel with modern technology.
When looking at the exterior of the house, the results are evident at a single glance. We changed the siding from yellow to gray, which gave the home a modern, classy feel. The deck was also redone with composite wood decking and cable railings. This completed the classic lake feel our clients were hoping for. When the project was completed, we were thrilled with the results!
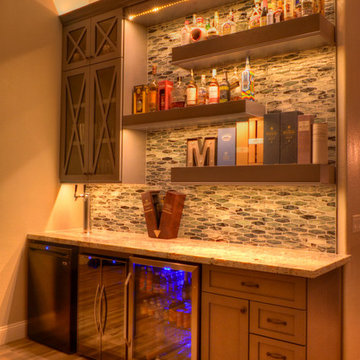
Ioan Onofrei
Mid-sized traditional single-wall home bar in Phoenix with shaker cabinets, grey cabinets and light hardwood floors.
Mid-sized traditional single-wall home bar in Phoenix with shaker cabinets, grey cabinets and light hardwood floors.
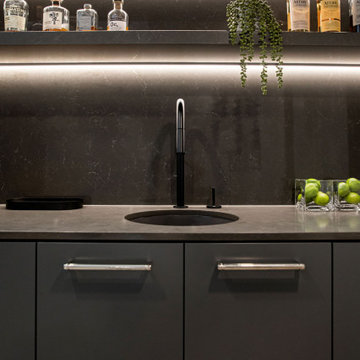
Inspiration for a mid-sized modern single-wall wet bar in Calgary with an undermount sink, flat-panel cabinets, grey cabinets, quartzite benchtops, grey splashback, stone slab splashback, light hardwood floors and grey benchtop.
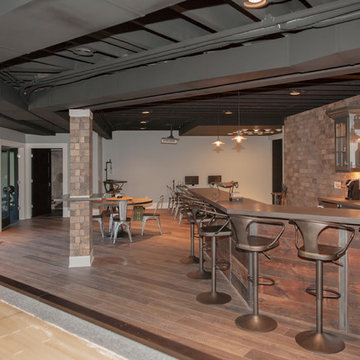
Design ideas for an expansive contemporary l-shaped seated home bar in Cleveland with an undermount sink, glass-front cabinets, grey cabinets, light hardwood floors and brown floor.
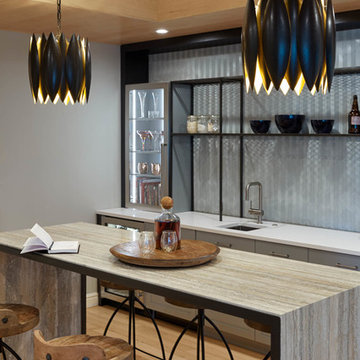
Photo of a large modern single-wall seated home bar in Other with an undermount sink, recessed-panel cabinets, light hardwood floors, brown floor, grey benchtop, grey cabinets, grey splashback and glass tile splashback.
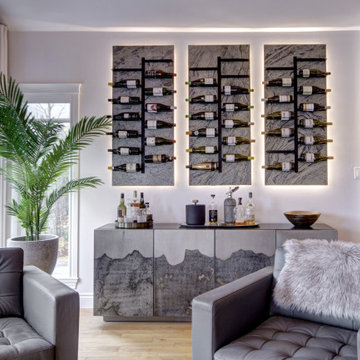
designer Lyne Brunet
Design ideas for a large transitional single-wall home bar in Montreal with flat-panel cabinets, grey cabinets, white splashback, light hardwood floors and grey benchtop.
Design ideas for a large transitional single-wall home bar in Montreal with flat-panel cabinets, grey cabinets, white splashback, light hardwood floors and grey benchtop.
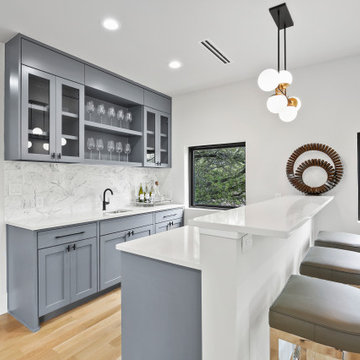
Inspiration for a mid-sized modern galley wet bar in Dallas with an undermount sink, shaker cabinets, grey cabinets, quartz benchtops, multi-coloured splashback, marble splashback, light hardwood floors and white benchtop.
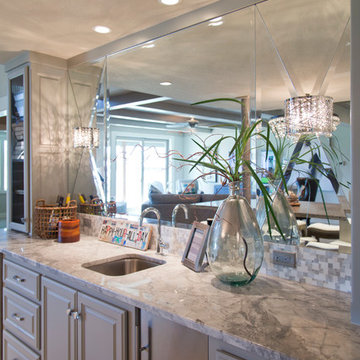
Nichole Kennelly Photography
Design ideas for a large modern l-shaped seated home bar in Kansas City with glass-front cabinets, grey cabinets, granite benchtops, mirror splashback, light hardwood floors and an undermount sink.
Design ideas for a large modern l-shaped seated home bar in Kansas City with glass-front cabinets, grey cabinets, granite benchtops, mirror splashback, light hardwood floors and an undermount sink.
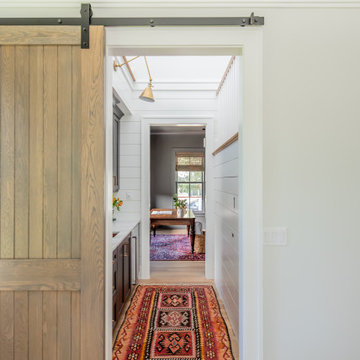
Stylish wet bar built for entertaining. This space has everything you need including a wine refrigerator, bar sink, plenty of cabinet space, marble countertops, sliding barn doors and a lockable wine-closet
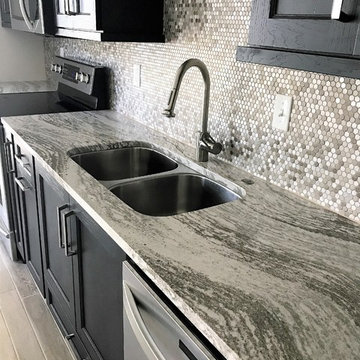
This homeowner recently remodeled their lake home. To add character to the kitchen, they used two finishes on the cabinets and two different quartz designs on the countertops. In this lake home you'll see Cambria Brittanicca quartz kitchen countertops on painted gray cabinets; and Cambria Carrick quartz on the painted soft white perimeter cabinets. Moving to the master bath, you'll find a painted white vanity with Cambria Swanbridge quartz tops and the lower level wet bar of painted gray cabinets with Cambria Oakmoor quartz.
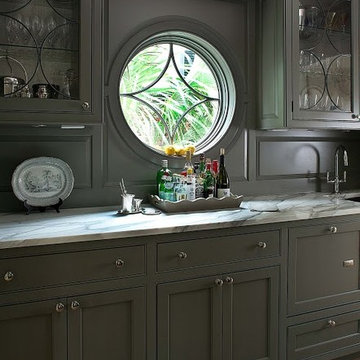
Inspiration for a mid-sized traditional single-wall home bar in Atlanta with an undermount sink, glass-front cabinets, grey cabinets, marble benchtops, light hardwood floors and beige floor.
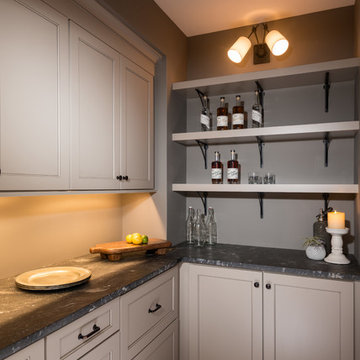
Randall Perry Photography, Leah Margolis Design
Mid-sized country l-shaped bar cart in New York with no sink, beaded inset cabinets, grey cabinets, soapstone benchtops, grey splashback, light hardwood floors, brown floor and black benchtop.
Mid-sized country l-shaped bar cart in New York with no sink, beaded inset cabinets, grey cabinets, soapstone benchtops, grey splashback, light hardwood floors, brown floor and black benchtop.
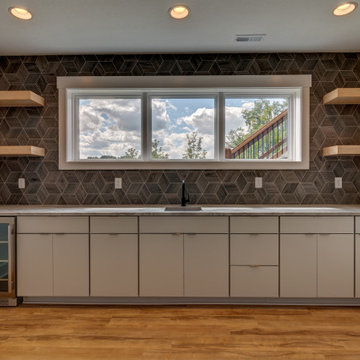
Photo of a mid-sized country single-wall wet bar in Indianapolis with an undermount sink, flat-panel cabinets, grey cabinets, quartzite benchtops, grey splashback, ceramic splashback, light hardwood floors, brown floor and grey benchtop.
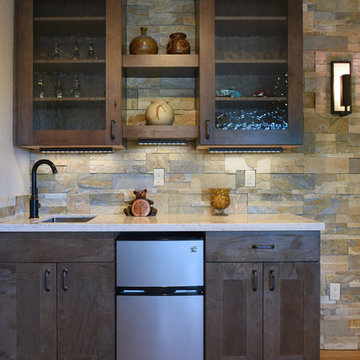
Rustic bar with fridge in den.
Photo Credit: Sinead Hastings
Inspiration for a small transitional single-wall wet bar in Phoenix with an undermount sink, shaker cabinets, grey cabinets, quartz benchtops, multi-coloured splashback, stone tile splashback and light hardwood floors.
Inspiration for a small transitional single-wall wet bar in Phoenix with an undermount sink, shaker cabinets, grey cabinets, quartz benchtops, multi-coloured splashback, stone tile splashback and light hardwood floors.
Home Bar Design Ideas with Grey Cabinets and Light Hardwood Floors
11
