Home Bar Design Ideas with Grey Cabinets and Light Hardwood Floors
Refine by:
Budget
Sort by:Popular Today
141 - 160 of 440 photos
Item 1 of 3
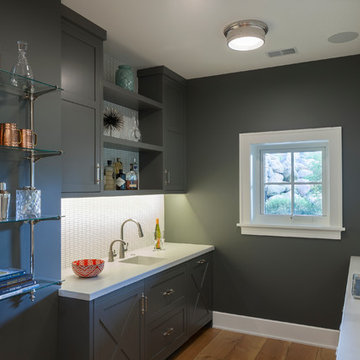
Home Bar
Inspiration for an expansive country wet bar in Grand Rapids with an integrated sink, shaker cabinets, grey cabinets, white splashback, light hardwood floors and white benchtop.
Inspiration for an expansive country wet bar in Grand Rapids with an integrated sink, shaker cabinets, grey cabinets, white splashback, light hardwood floors and white benchtop.
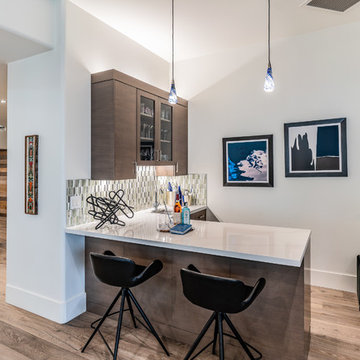
Cozy warm modern bar
Pat Kofahl, Photographer
Photo of a small modern l-shaped wet bar in Minneapolis with an undermount sink, flat-panel cabinets, grey cabinets, quartz benchtops, grey splashback, glass tile splashback, light hardwood floors, beige floor and white benchtop.
Photo of a small modern l-shaped wet bar in Minneapolis with an undermount sink, flat-panel cabinets, grey cabinets, quartz benchtops, grey splashback, glass tile splashback, light hardwood floors, beige floor and white benchtop.
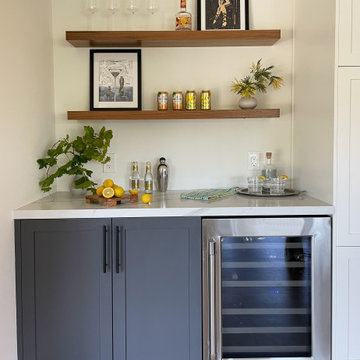
A bar area nestled in a separate nook in the large kitchen. Floating walnut shelves accented by gray cabinets, Carrara marble Quartz top and a stainless steel wine fridge from Thermador.
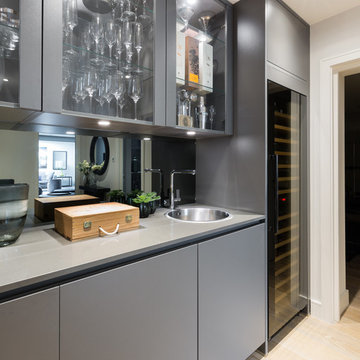
New build house - Bar designed, supplied and installed.
Lava grey matt laminate furniture with dark grey worktops and smoked mirror creates the perfect hangout for a drink.
Marcel Baumhauer da Silva - hausofsilva.com
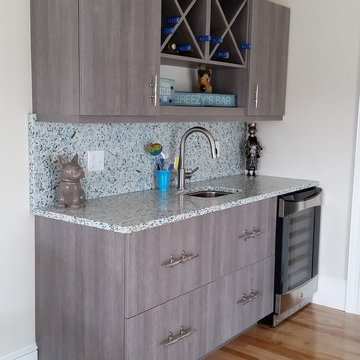
Upstairs living room wet bar with gray cabinetry and built-in wine fridge; recycled glass countertop and backsplash
Design ideas for a mid-sized beach style single-wall wet bar in Boston with an undermount sink, flat-panel cabinets, grey cabinets, recycled glass benchtops, blue splashback and light hardwood floors.
Design ideas for a mid-sized beach style single-wall wet bar in Boston with an undermount sink, flat-panel cabinets, grey cabinets, recycled glass benchtops, blue splashback and light hardwood floors.
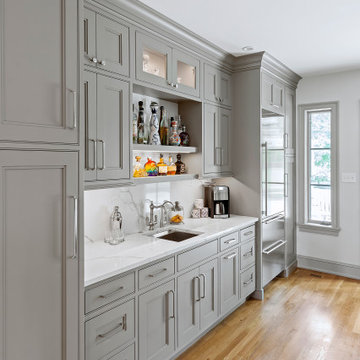
Photo of a mid-sized single-wall wet bar in Philadelphia with an undermount sink, beaded inset cabinets, grey cabinets, quartz benchtops, white splashback, engineered quartz splashback, light hardwood floors, brown floor and white benchtop.
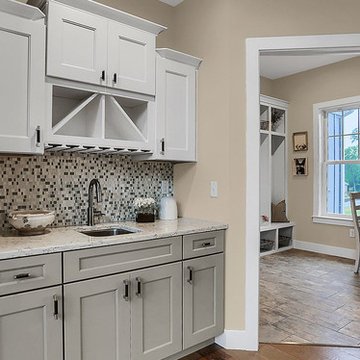
This 2-story home with first-floor Owner’s Suite includes a 3-car garage and an inviting front porch. A dramatic 2-story ceiling welcomes you into the foyer where hardwood flooring extends throughout the main living areas of the home including the Dining Room, Great Room, Kitchen, and Breakfast Area. The foyer is flanked by the Study to the left and the formal Dining Room with stylish coffered ceiling and craftsman style wainscoting to the right. The spacious Great Room with 2-story ceiling includes a cozy gas fireplace with stone surround and shiplap above mantel. Adjacent to the Great Room is the Kitchen and Breakfast Area. The Kitchen is well-appointed with stainless steel appliances, quartz countertops with tile backsplash, and attractive cabinetry featuring crown molding. The sunny Breakfast Area provides access to the patio and backyard. The Owner’s Suite with includes a private bathroom with tile shower, free standing tub, an expansive closet, and double bowl vanity with granite top. The 2nd floor includes 2 additional bedrooms and 2 full bathrooms.
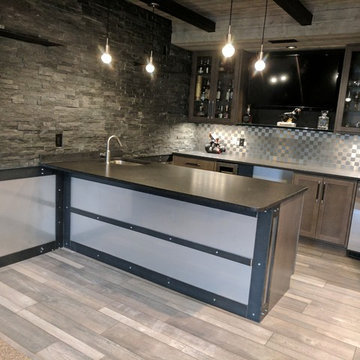
Troy Carley
This is an example of a mid-sized industrial u-shaped wet bar in Omaha with an undermount sink, shaker cabinets, grey cabinets, granite benchtops, grey splashback, metal splashback, light hardwood floors and grey floor.
This is an example of a mid-sized industrial u-shaped wet bar in Omaha with an undermount sink, shaker cabinets, grey cabinets, granite benchtops, grey splashback, metal splashback, light hardwood floors and grey floor.
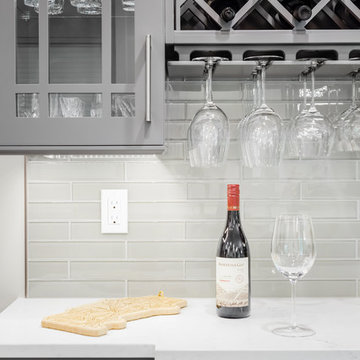
WE Studio Photography
Design ideas for a mid-sized transitional u-shaped home bar in Seattle with shaker cabinets, grey cabinets, quartz benchtops, grey splashback, glass tile splashback, white benchtop, no sink, light hardwood floors and beige floor.
Design ideas for a mid-sized transitional u-shaped home bar in Seattle with shaker cabinets, grey cabinets, quartz benchtops, grey splashback, glass tile splashback, white benchtop, no sink, light hardwood floors and beige floor.
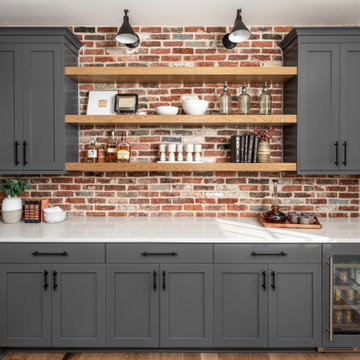
With its versatile layout and well-appointed features, this bonus room provides the ultimate entertainment experience. The room is cleverly divided into two distinct areas. First, you'll find a dedicated hangout space, perfect for lounging, watching movies, or playing games with friends and family. Adjacent to the hangout space, there's a separate area featuring a built-in bar with a sink, a beverage refrigerator, and ample storage space for glasses, bottles, and other essentials.

Photo of a mid-sized single-wall wet bar in Philadelphia with an undermount sink, beaded inset cabinets, grey cabinets, quartz benchtops, white splashback, engineered quartz splashback, light hardwood floors, brown floor and white benchtop.
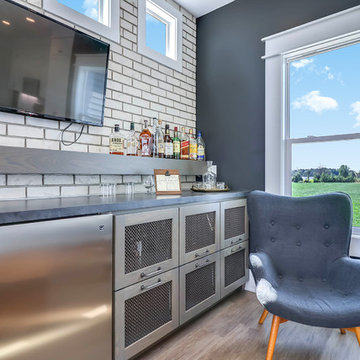
Mid-sized contemporary single-wall wet bar in Grand Rapids with grey cabinets, white splashback, subway tile splashback, light hardwood floors, beige floor, grey benchtop and a drop-in sink.
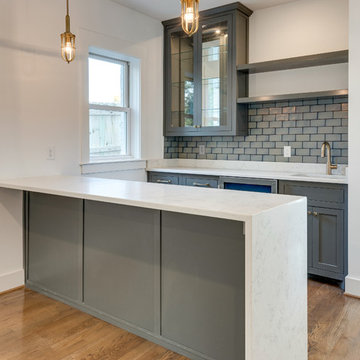
Design ideas for a large transitional galley wet bar in Nashville with an undermount sink, recessed-panel cabinets, grey cabinets, quartz benchtops, blue splashback, ceramic splashback, light hardwood floors and white benchtop.
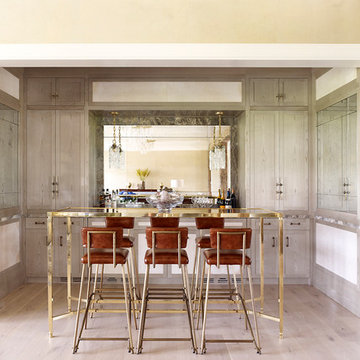
Peter Murdock
Contemporary single-wall wet bar in New York with light hardwood floors, shaker cabinets, grey cabinets, mirror splashback and beige floor.
Contemporary single-wall wet bar in New York with light hardwood floors, shaker cabinets, grey cabinets, mirror splashback and beige floor.
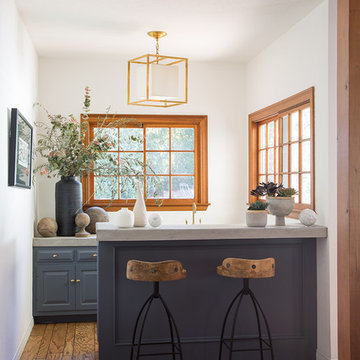
Meghan Bob Photography
Photo of a small transitional galley seated home bar in Los Angeles with an undermount sink, concrete benchtops, light hardwood floors, brown floor, grey benchtop, raised-panel cabinets and grey cabinets.
Photo of a small transitional galley seated home bar in Los Angeles with an undermount sink, concrete benchtops, light hardwood floors, brown floor, grey benchtop, raised-panel cabinets and grey cabinets.
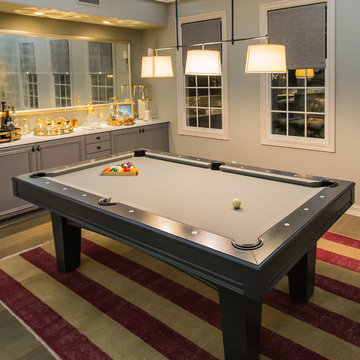
Large transitional single-wall wet bar in San Francisco with recessed-panel cabinets, grey cabinets, mirror splashback, light hardwood floors and grey floor.
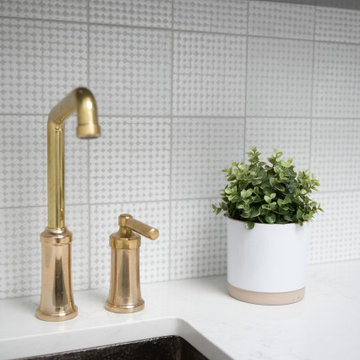
An antique copper hammered sink paired with an unlacquered brass faucet and hand-painted ceramic tiles add character to this butler's pantry.
Small transitional l-shaped wet bar in Vancouver with an undermount sink, shaker cabinets, grey cabinets, quartz benchtops, white splashback, ceramic splashback, light hardwood floors and white benchtop.
Small transitional l-shaped wet bar in Vancouver with an undermount sink, shaker cabinets, grey cabinets, quartz benchtops, white splashback, ceramic splashback, light hardwood floors and white benchtop.
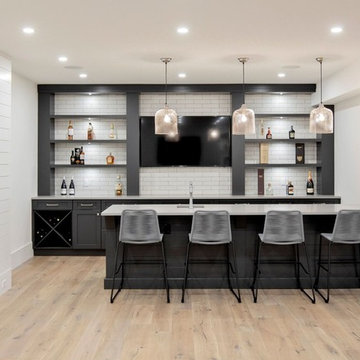
Custom basement bar with subway tiles, ship lap posts, and generous amounts of cabinetry.
Design ideas for a large transitional galley seated home bar in Vancouver with an undermount sink, shaker cabinets, light hardwood floors, grey cabinets, solid surface benchtops, white splashback, subway tile splashback, brown floor and white benchtop.
Design ideas for a large transitional galley seated home bar in Vancouver with an undermount sink, shaker cabinets, light hardwood floors, grey cabinets, solid surface benchtops, white splashback, subway tile splashback, brown floor and white benchtop.
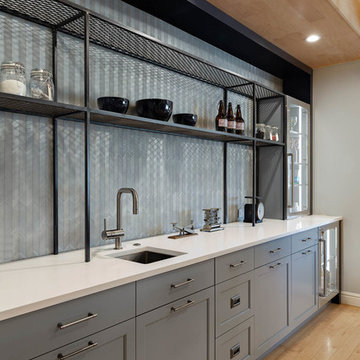
Inspiration for a large modern single-wall seated home bar in Other with an undermount sink, recessed-panel cabinets, light hardwood floors, brown floor, grey benchtop, grey cabinets, grey splashback and glass tile splashback.
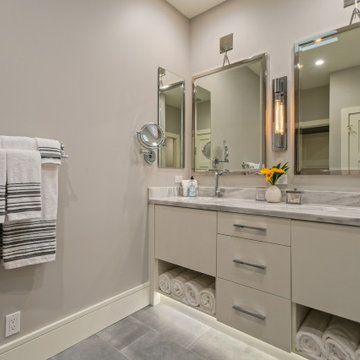
Gorgeous light gray kitchen accented with white wood beams and floating shelves.
Design ideas for a mid-sized beach style l-shaped home bar in Other with an undermount sink, grey cabinets, quartz benchtops, light hardwood floors, grey floor and white benchtop.
Design ideas for a mid-sized beach style l-shaped home bar in Other with an undermount sink, grey cabinets, quartz benchtops, light hardwood floors, grey floor and white benchtop.
Home Bar Design Ideas with Grey Cabinets and Light Hardwood Floors
8