Home Bar Design Ideas with Grey Cabinets and Medium Hardwood Floors
Refine by:
Budget
Sort by:Popular Today
21 - 40 of 686 photos
Item 1 of 3
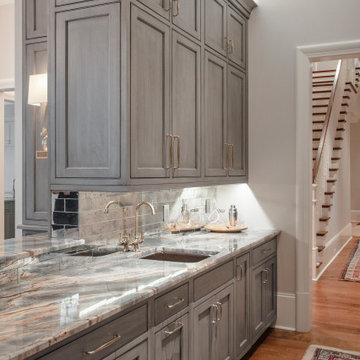
Large galley wet bar in Nashville with an undermount sink, beaded inset cabinets, grey cabinets, quartzite benchtops, grey splashback, mirror splashback, medium hardwood floors, brown floor and grey benchtop.
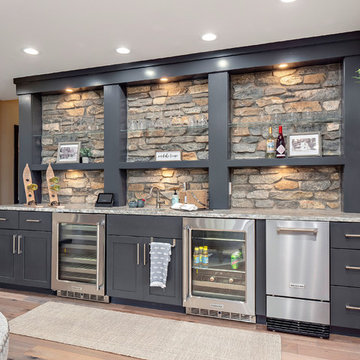
This is an example of a country single-wall wet bar in Other with an undermount sink, flat-panel cabinets, grey cabinets, grey splashback, stone tile splashback, medium hardwood floors, brown floor and grey benchtop.
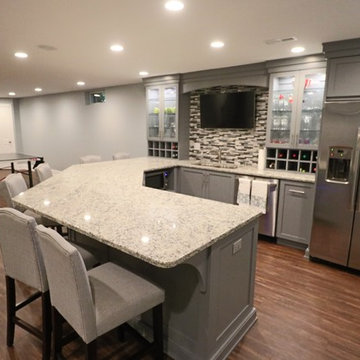
Photo of an expansive contemporary u-shaped seated home bar in Louisville with an undermount sink, glass-front cabinets, grey cabinets, granite benchtops, multi-coloured splashback, matchstick tile splashback, medium hardwood floors, brown floor and grey benchtop.
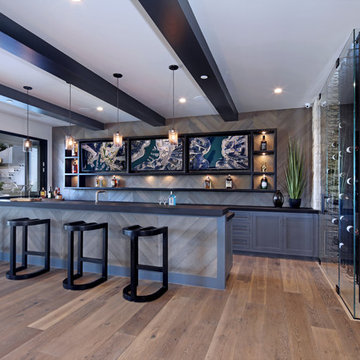
Jeri Koegel
Photo of a contemporary galley wet bar in Los Angeles with shaker cabinets, grey cabinets, grey splashback, timber splashback, medium hardwood floors, brown floor and black benchtop.
Photo of a contemporary galley wet bar in Los Angeles with shaker cabinets, grey cabinets, grey splashback, timber splashback, medium hardwood floors, brown floor and black benchtop.
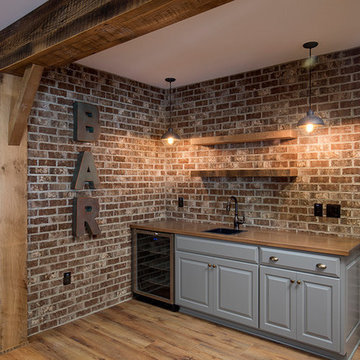
Design ideas for a mid-sized country single-wall wet bar in Columbus with an undermount sink, raised-panel cabinets, grey cabinets, wood benchtops, brown splashback, brick splashback and medium hardwood floors.
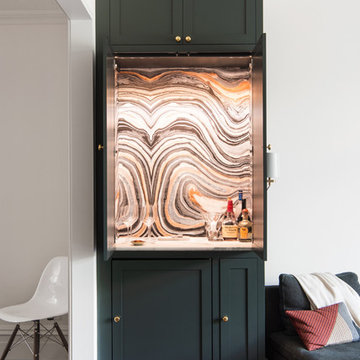
Fumed Antique Oak #1 Natural
Small transitional single-wall home bar in Raleigh with shaker cabinets, multi-coloured splashback, medium hardwood floors, grey cabinets, no sink, marble benchtops, stone slab splashback and brown floor.
Small transitional single-wall home bar in Raleigh with shaker cabinets, multi-coloured splashback, medium hardwood floors, grey cabinets, no sink, marble benchtops, stone slab splashback and brown floor.
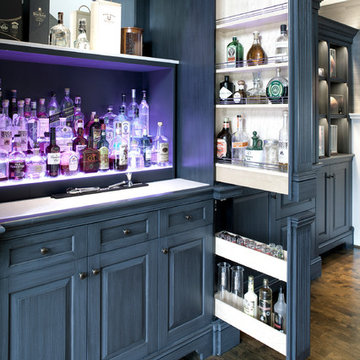
Penza Bailey Architects was contacted to update the main house to suit the next generation of owners, and also expand and renovate the guest apartment. The renovations included a new mudroom and playroom to accommodate the couple and their three very active boys, creating workstations for the boys’ various activities, and renovating several bathrooms. The awkwardly tall vaulted ceilings in the existing great room and dining room were scaled down with lowered tray ceilings, and a new fireplace focal point wall was incorporated in the great room. In addition to the renovations to the focal point of the home, the Owner’s pride and joy includes the new billiard room, transformed from an underutilized living room. The main feature is a full wall of custom cabinetry that hides an electronically secure liquor display that rises out of the cabinet at the push of an iPhone button. In an unexpected request, a new grilling area was designed to accommodate the owner’s gas grill, charcoal grill and smoker for more cooking and entertaining options. This home is definitely ready to accommodate a new generation of hosting social gatherings.
Mitch Allen Photography

Home Bar of Crystal Falls. View plan THD-8677: https://www.thehousedesigners.com/plan/crystal-falls-8677/
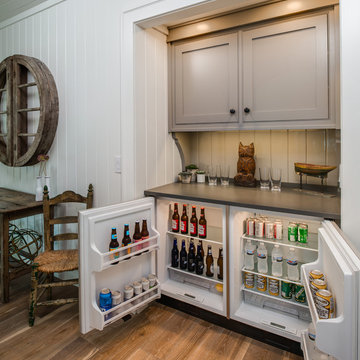
Birchwood Construction had the pleasure of working with Jonathan Lee Architects to revitalize this beautiful waterfront cottage. Located in the historic Belvedere Club community, the home's exterior design pays homage to its original 1800s grand Southern style. To honor the iconic look of this era, Birchwood craftsmen cut and shaped custom rafter tails and an elegant, custom-made, screen door. The home is framed by a wraparound front porch providing incomparable Lake Charlevoix views.
The interior is embellished with unique flat matte-finished countertops in the kitchen. The raw look complements and contrasts with the high gloss grey tile backsplash. Custom wood paneling captures the cottage feel throughout the rest of the home. McCaffery Painting and Decorating provided the finishing touches by giving the remodeled rooms a fresh coat of paint.
Photo credit: Phoenix Photographic
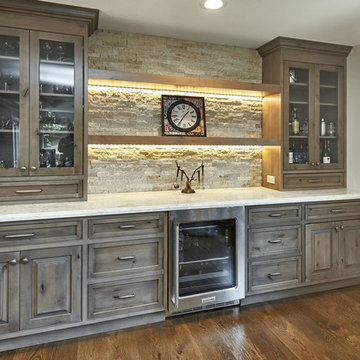
Mark Pinkerton - vi360 Photography
Inspiration for a mid-sized country single-wall home bar in San Francisco with beaded inset cabinets, grey cabinets, quartzite benchtops, beige splashback, stone tile splashback, medium hardwood floors, brown floor and white benchtop.
Inspiration for a mid-sized country single-wall home bar in San Francisco with beaded inset cabinets, grey cabinets, quartzite benchtops, beige splashback, stone tile splashback, medium hardwood floors, brown floor and white benchtop.
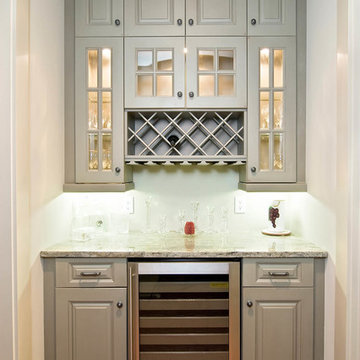
Small transitional single-wall wet bar in Cleveland with raised-panel cabinets, grey cabinets, granite benchtops, medium hardwood floors and brown floor.
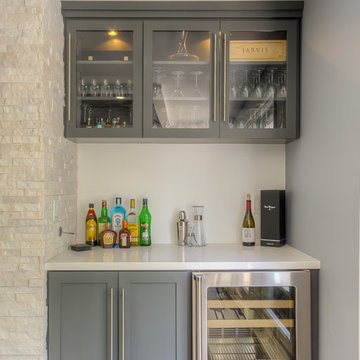
Jack Brennan
Design ideas for a small transitional single-wall home bar in Los Angeles with shaker cabinets, grey cabinets, medium hardwood floors and white benchtop.
Design ideas for a small transitional single-wall home bar in Los Angeles with shaker cabinets, grey cabinets, medium hardwood floors and white benchtop.
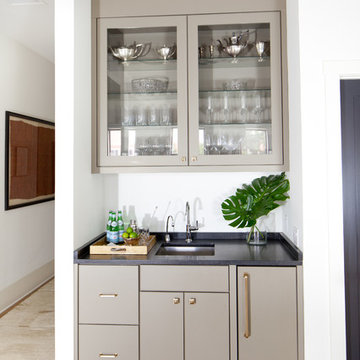
This luxurious downtown loft in historic Macon, GA was designed from the ground up by Carrie Robinson with Robinson Home. The loft began as an empty attic space above a historic restaurant and was transformed by Carrie over the course of 2 years. A galley kitchen was designed to maximize open floor space and merge the living and cooking spaces.
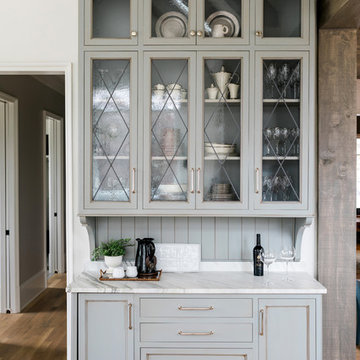
Beach style single-wall home bar in Atlanta with no sink, glass-front cabinets, grey cabinets and medium hardwood floors.
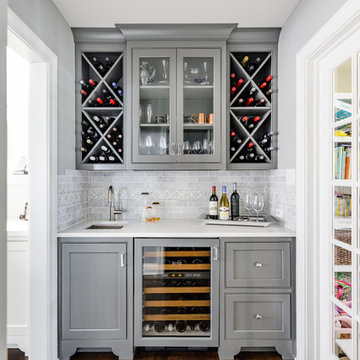
Joe Kwon Photography
Mid-sized transitional single-wall wet bar in Chicago with an undermount sink, beaded inset cabinets, grey cabinets, quartz benchtops, grey splashback, marble splashback, medium hardwood floors and brown floor.
Mid-sized transitional single-wall wet bar in Chicago with an undermount sink, beaded inset cabinets, grey cabinets, quartz benchtops, grey splashback, marble splashback, medium hardwood floors and brown floor.
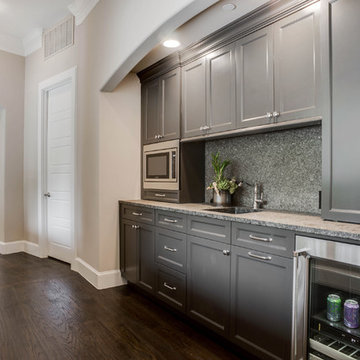
Photo of a mid-sized transitional single-wall wet bar in Dallas with an undermount sink, recessed-panel cabinets, grey cabinets, granite benchtops, grey splashback, stone slab splashback, medium hardwood floors and brown floor.

Built in Bar Cabinetry, wine/beverage fridge
Inspiration for a large transitional single-wall home bar in Los Angeles with no sink, shaker cabinets, grey cabinets, quartz benchtops, white splashback, subway tile splashback, medium hardwood floors, grey floor and white benchtop.
Inspiration for a large transitional single-wall home bar in Los Angeles with no sink, shaker cabinets, grey cabinets, quartz benchtops, white splashback, subway tile splashback, medium hardwood floors, grey floor and white benchtop.
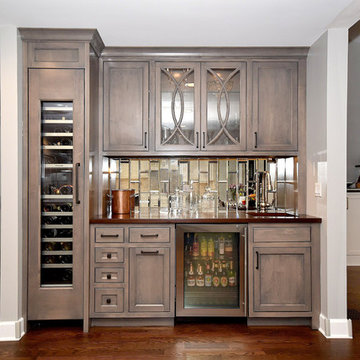
Gray stained cabinet in wet bar area match the large island finish. Custom panel on wine cooler, curving mullions on center glass doors and walnut countertop.
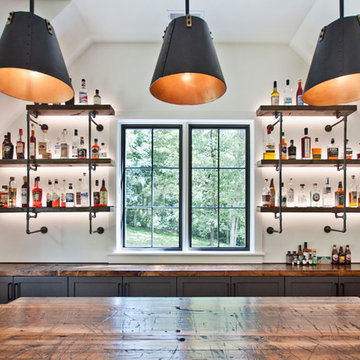
Designed by Victoria Highfill, Photography by Melissa M Mills
Design ideas for a mid-sized industrial l-shaped wet bar in Nashville with an undermount sink, shaker cabinets, grey cabinets, wood benchtops, medium hardwood floors, brown floor and brown benchtop.
Design ideas for a mid-sized industrial l-shaped wet bar in Nashville with an undermount sink, shaker cabinets, grey cabinets, wood benchtops, medium hardwood floors, brown floor and brown benchtop.
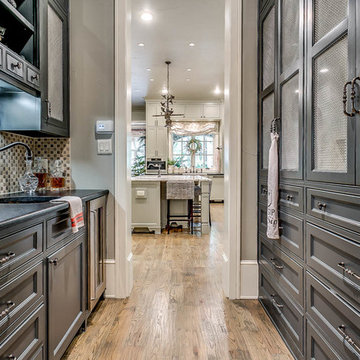
Design ideas for a mid-sized traditional galley wet bar in Dallas with grey cabinets, medium hardwood floors, an undermount sink, recessed-panel cabinets, granite benchtops, multi-coloured splashback and mosaic tile splashback.
Home Bar Design Ideas with Grey Cabinets and Medium Hardwood Floors
2