Home Bar Design Ideas with Grey Cabinets and Medium Hardwood Floors
Refine by:
Budget
Sort by:Popular Today
81 - 100 of 686 photos
Item 1 of 3
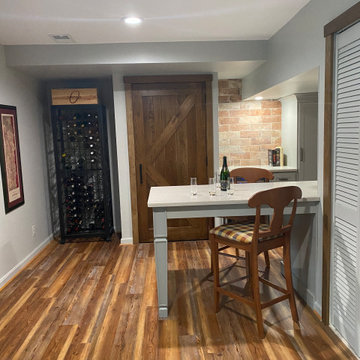
A small unused portion of a basement was transformed into a bar area with wine cellar feel.
Inspiration for a small transitional galley wet bar in DC Metro with an undermount sink, recessed-panel cabinets, grey cabinets, quartz benchtops, red splashback, terra-cotta splashback, medium hardwood floors, brown floor and white benchtop.
Inspiration for a small transitional galley wet bar in DC Metro with an undermount sink, recessed-panel cabinets, grey cabinets, quartz benchtops, red splashback, terra-cotta splashback, medium hardwood floors, brown floor and white benchtop.

Evolved in the heart of the San Juan Mountains, this Colorado Contemporary home features a blend of materials to complement the surrounding landscape. This home triggered a blast into a quartz geode vein which inspired a classy chic style interior and clever use of exterior materials. These include flat rusted siding to bring out the copper veins, Cedar Creek Cascade thin stone veneer speaks to the surrounding cliffs, Stucco with a finish of Moondust, and rough cedar fine line shiplap for a natural yet minimal siding accent. Its dramatic yet tasteful interiors, of exposed raw structural steel, Calacatta Classique Quartz waterfall countertops, hexagon tile designs, gold trim accents all the way down to the gold tile grout, reflects the Chic Colorado while providing cozy and intimate spaces throughout.
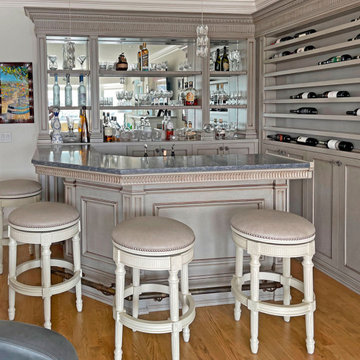
Custom residential bar, hand made luxury woodwork. Custom cabinets and stools.
Design ideas for a small traditional l-shaped seated home bar in New York with an integrated sink, shaker cabinets, grey cabinets, quartz benchtops, medium hardwood floors, brown floor and grey benchtop.
Design ideas for a small traditional l-shaped seated home bar in New York with an integrated sink, shaker cabinets, grey cabinets, quartz benchtops, medium hardwood floors, brown floor and grey benchtop.
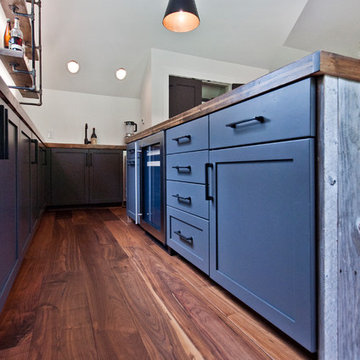
Designed by Victoria Highfill, Photography by Melissa M Mills
Mid-sized eclectic l-shaped wet bar in Nashville with an undermount sink, shaker cabinets, grey cabinets, wood benchtops, medium hardwood floors, brown floor and brown benchtop.
Mid-sized eclectic l-shaped wet bar in Nashville with an undermount sink, shaker cabinets, grey cabinets, wood benchtops, medium hardwood floors, brown floor and brown benchtop.
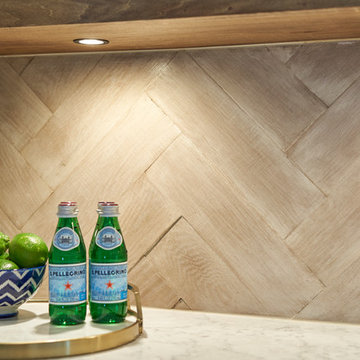
Large transitional single-wall wet bar in Atlanta with shaker cabinets, grey cabinets, quartz benchtops, multi-coloured splashback, marble splashback, medium hardwood floors, grey floor, white benchtop and no sink.
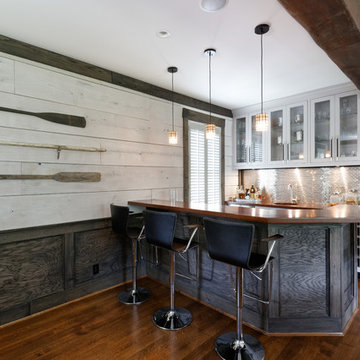
The family room bar and wet bar features a custom cabinetry and countertop, a metallic tile backsplash, glass front doors, an undermount sink, and seating for five.
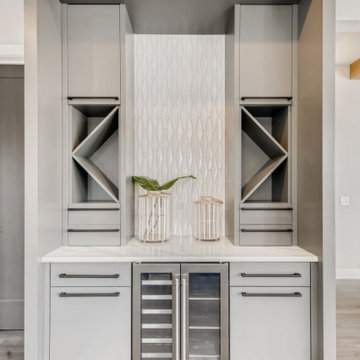
Custom home bar designed to maximize space while providing unique storage.
Photo of a small modern single-wall home bar in Minneapolis with flat-panel cabinets, grey cabinets, quartz benchtops, white splashback, ceramic splashback, medium hardwood floors, grey floor and white benchtop.
Photo of a small modern single-wall home bar in Minneapolis with flat-panel cabinets, grey cabinets, quartz benchtops, white splashback, ceramic splashback, medium hardwood floors, grey floor and white benchtop.
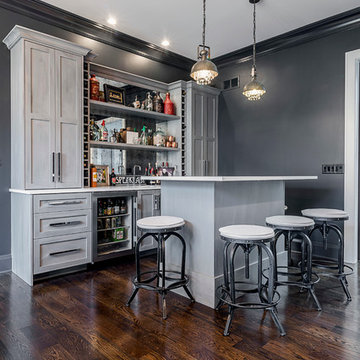
This is an example of a mid-sized transitional single-wall wet bar in Chicago with an undermount sink, recessed-panel cabinets, grey cabinets, quartz benchtops, mirror splashback and medium hardwood floors.
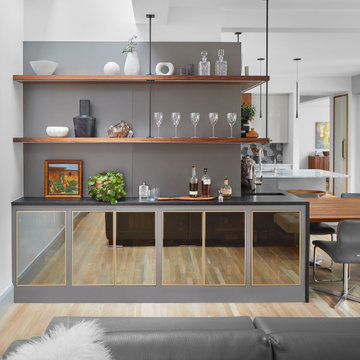
This is an example of a mid-sized contemporary u-shaped home bar in Denver with flat-panel cabinets, grey cabinets, quartzite benchtops, mosaic tile splashback, medium hardwood floors and white benchtop.
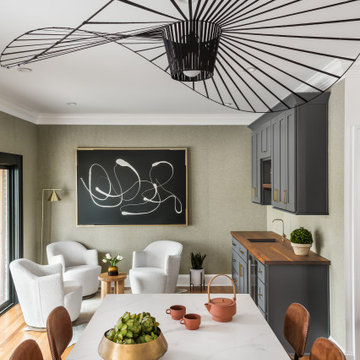
We opened up the wall between the kitchen and a guest bedroom. This new bar/sitting area used to be the bedroom. We created a modern functional space where the family can entertain.

Inspiration for a small transitional single-wall home bar in St Louis with no sink, recessed-panel cabinets, grey cabinets, wood benchtops, grey splashback, ceramic splashback, medium hardwood floors, brown floor and brown benchtop.
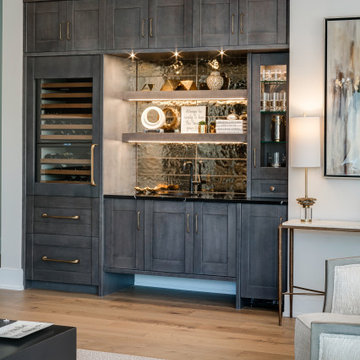
"This beautiful design started with a clean open slate and lots of design opportunities. The homeowner was looking for a large oversized spacious kitchen designed for easy meal prep for multiple cooks and room for entertaining a large oversized family.
The architect’s plans had a single island with large windows on both main walls. The one window overlooked the unattractive side of a neighbor’s house while the other was not large enough to see the beautiful large back yard. The kitchen entry location made the mudroom extremely small and left only a few design options for the kitchen layout. The almost 14’ high ceilings also gave lots of opportunities for a unique design, but care had to be taken to still make the space feel warm and cozy.
After drawing four design options, one was chosen that relocated the entry from the mudroom, making the mudroom a lot more accessible. A prep island across from the range and an entertaining island were included. The entertaining island included a beverage refrigerator for guests to congregate around and to help them stay out of the kitchen work areas. The small island appeared to be floating on legs and incorporates a sink and single dishwasher drawer for easy clean up of pots and pans.
The end result was a stunning spacious room for this large extended family to enjoy."
- Drury Design
Features cabinetry from Rutt
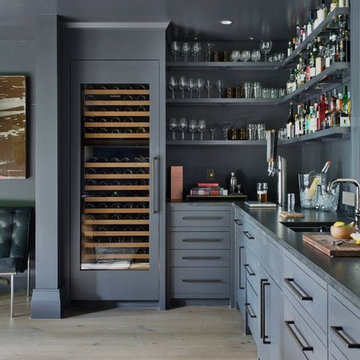
Custom built in home bar for a billiard room with built in cabinetry and wine fridge.
Large transitional l-shaped wet bar in Other with an undermount sink, flat-panel cabinets, grey cabinets, marble benchtops, medium hardwood floors, brown floor and black benchtop.
Large transitional l-shaped wet bar in Other with an undermount sink, flat-panel cabinets, grey cabinets, marble benchtops, medium hardwood floors, brown floor and black benchtop.
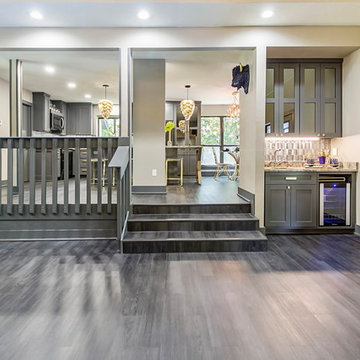
Small contemporary single-wall wet bar in Oklahoma City with an undermount sink, shaker cabinets, grey cabinets, granite benchtops, multi-coloured splashback, medium hardwood floors, grey floor and brown benchtop.
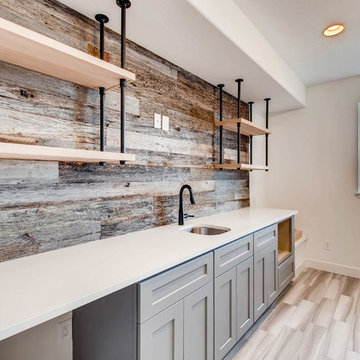
This home got a modern facelift with wide-plank wood flooring, custom fireplace and designer wallpaper bathroom. The basement was finished with a modern industrial design that includes barn wood, black steel rods, and gray cabinets.
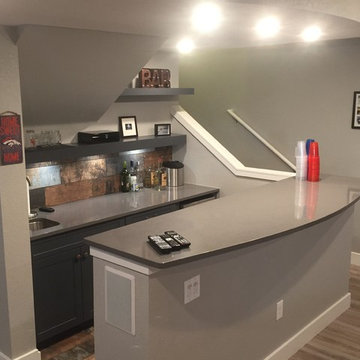
Design ideas for a mid-sized transitional single-wall seated home bar in Denver with an undermount sink, grey cabinets, shaker cabinets, quartz benchtops, brown splashback, metal splashback, medium hardwood floors and brown floor.
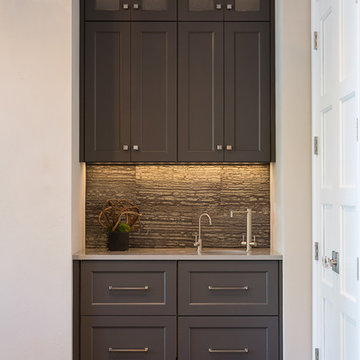
This is an example of a small transitional galley wet bar in Other with an undermount sink, recessed-panel cabinets, grey cabinets, solid surface benchtops, grey splashback, stone tile splashback and medium hardwood floors.
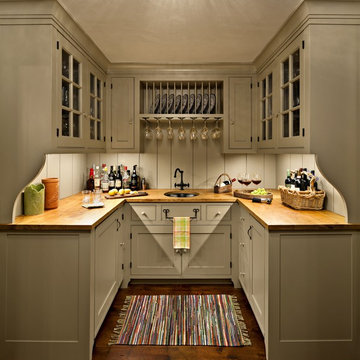
This Butler's Pantry incorporates custom racks for wine glasses and plates. Robert Benson Photography
Photo of a large country u-shaped wet bar in New York with an undermount sink, shaker cabinets, grey cabinets, wood benchtops, grey splashback, medium hardwood floors and brown benchtop.
Photo of a large country u-shaped wet bar in New York with an undermount sink, shaker cabinets, grey cabinets, wood benchtops, grey splashback, medium hardwood floors and brown benchtop.
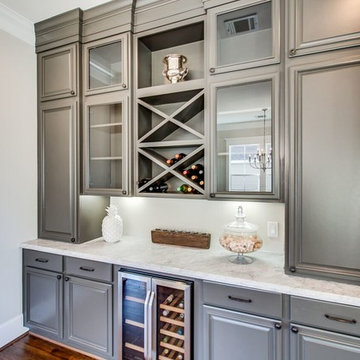
Design ideas for a traditional single-wall home bar in Houston with raised-panel cabinets, grey cabinets, marble benchtops and medium hardwood floors.
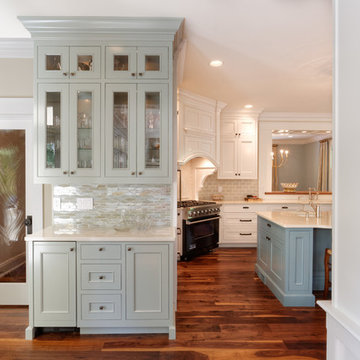
This custom designed bar is perfectly placed between the kitchen and sitting area.
William Manning Photography
Design by Meg Kohnen, Nottinghill Gate Interiors
Home Bar Design Ideas with Grey Cabinets and Medium Hardwood Floors
5