Home Bar Design Ideas with Grey Cabinets and Quartzite Benchtops
Refine by:
Budget
Sort by:Popular Today
41 - 60 of 304 photos
Item 1 of 3
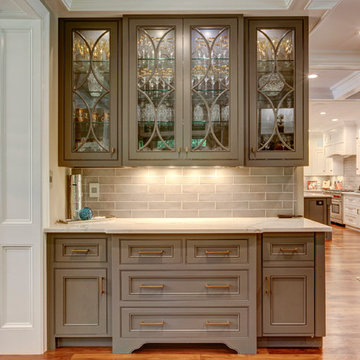
New View Photograghy
Photo of a mid-sized traditional single-wall wet bar in Raleigh with beaded inset cabinets, grey cabinets, quartzite benchtops, grey splashback, stone tile splashback, dark hardwood floors and brown floor.
Photo of a mid-sized traditional single-wall wet bar in Raleigh with beaded inset cabinets, grey cabinets, quartzite benchtops, grey splashback, stone tile splashback, dark hardwood floors and brown floor.
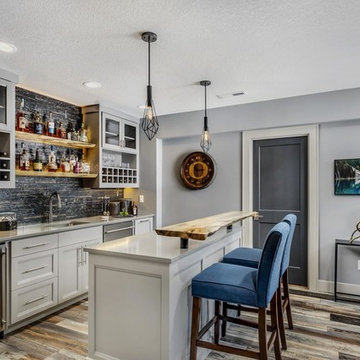
A live edge bar height counter to match the live edge shelves above the bar.
Photo of a mid-sized contemporary single-wall wet bar in Portland with an undermount sink, shaker cabinets, grey cabinets, quartzite benchtops, black splashback, subway tile splashback, vinyl floors, brown floor and grey benchtop.
Photo of a mid-sized contemporary single-wall wet bar in Portland with an undermount sink, shaker cabinets, grey cabinets, quartzite benchtops, black splashback, subway tile splashback, vinyl floors, brown floor and grey benchtop.
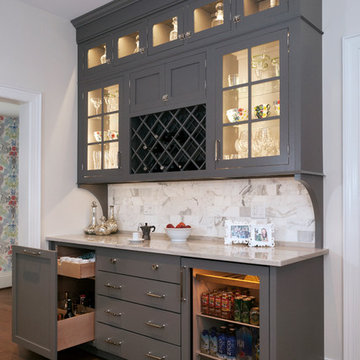
Concealed behind this elegant storage unit is everything you need to host the perfect party! It houses everything from liquor, different types of glass, and small items like wine charms, napkins, corkscrews, etc. The under counter beverage cooler from Sub Zero is a great way to keep various beverages at hand! You can even store snacks and juice boxes for kids so they aren’t under foot after school! Follow us and check out our website's gallery to see the rest of this project and others!
Third Shift Photography
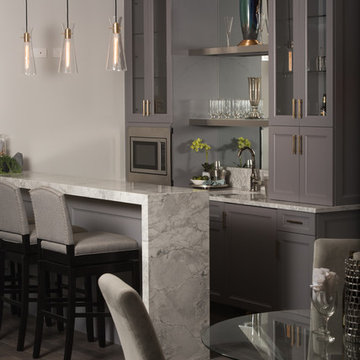
Basement Bar
Matt Mansueto
Large transitional wet bar in Chicago with an undermount sink, recessed-panel cabinets, grey cabinets, quartzite benchtops, mirror splashback, dark hardwood floors and brown floor.
Large transitional wet bar in Chicago with an undermount sink, recessed-panel cabinets, grey cabinets, quartzite benchtops, mirror splashback, dark hardwood floors and brown floor.
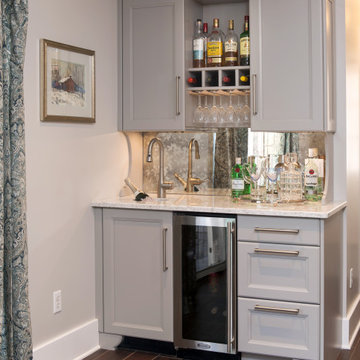
"In this fun kitchen renovation project, Andrea Langford was contacted by a repeat customer to turn an out of date kitchen into a modern, open kitchen that was perfect for entertaining guests.
In the new kitchen design the worn out laminate cabinets and soffits were replaced with larger cabinets that went up to the ceiling. This gave the room a larger feel, while also providing more storage space. Rutt handcrafted cabinets were finished in white and grey to give the kitchen a unique look. A new elegant quartz counter-top and marble mosaic back splash completed the kitchen transformation.
The idea behind this kitchen redesign was to give the space a more modern feel, while still complimenting the traditional features found in the rest of the colonial style home. For this reason, Andrea selected transitional style doors for the custom cabinetry. These doors featured a style and rail design that paid homage to the traditional nature of the house. Contemporary stainless steel hardware and light fixtures gave the space the tasteful modern twist the clients had envisioned. For the floor, large porcelain faux-wood tiles were used to provide a low-maintenance and modern alternative to traditional wood floors. The dark brown hue of the tiles complimented the grey and white tones of the kitchen and were perfect for warming up the space.
In the bar area, custom wine racks and a wine cooler were installed to make storing wine and wine glasses a breeze. A cute small round 9” stainless steel under mount sink gives a perfect spot to keep champagne on ice while entertaining guests. The new design also created a small desk space by the pantry door that provides a functional space to charge mobile devices and store the home phone and other miscellaneous items." - Andrea Langford Designs
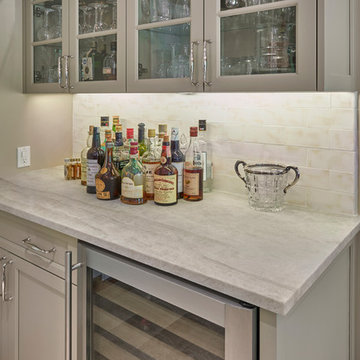
Inspiration for a mid-sized transitional single-wall wet bar in New York with no sink, glass-front cabinets, grey cabinets, quartzite benchtops, white splashback and ceramic splashback.
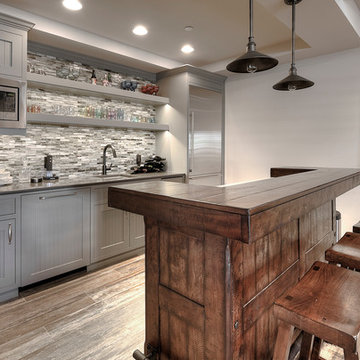
Design ideas for a large transitional l-shaped seated home bar in Seattle with an undermount sink, grey cabinets, multi-coloured splashback, matchstick tile splashback, dark hardwood floors, beaded inset cabinets, quartzite benchtops, grey floor and grey benchtop.
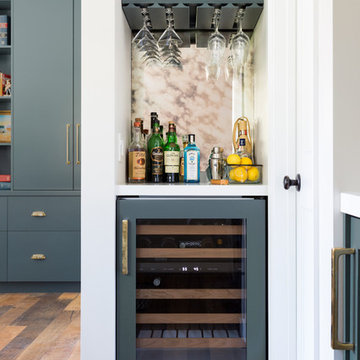
Heath tile
Farrow and Ball Inchyra cabinets
Vintage stools, Sub Zero Appliances
Inspiration for a small traditional single-wall home bar in Los Angeles with open cabinets, grey cabinets, quartzite benchtops, beige splashback, medium hardwood floors, brown floor and white benchtop.
Inspiration for a small traditional single-wall home bar in Los Angeles with open cabinets, grey cabinets, quartzite benchtops, beige splashback, medium hardwood floors, brown floor and white benchtop.
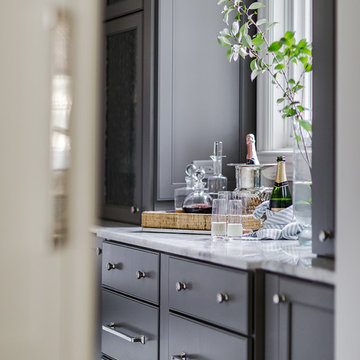
Joe Kwon Photography
Design ideas for a large transitional single-wall wet bar in Chicago with grey cabinets, quartzite benchtops and shaker cabinets.
Design ideas for a large transitional single-wall wet bar in Chicago with grey cabinets, quartzite benchtops and shaker cabinets.
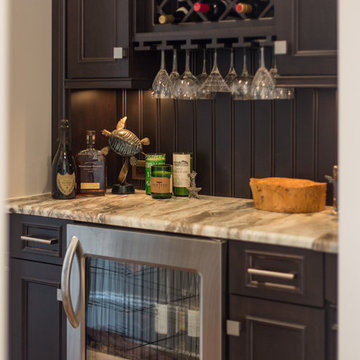
Butlers Pantry with beadboard backsplash
Studio iDesign, Serena Apostal
Inspiration for a small transitional single-wall wet bar in Charlotte with no sink, quartzite benchtops, timber splashback, dark hardwood floors, brown splashback, grey cabinets and recessed-panel cabinets.
Inspiration for a small transitional single-wall wet bar in Charlotte with no sink, quartzite benchtops, timber splashback, dark hardwood floors, brown splashback, grey cabinets and recessed-panel cabinets.
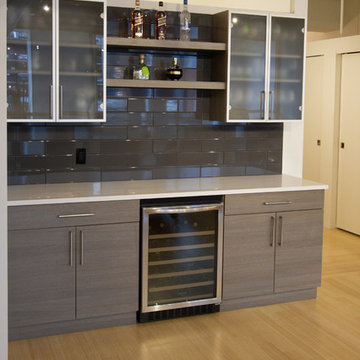
Where contemporary and industrial marry into the perfect downtown loft. This remodel, done by Grand Homes & Renovations, features a wet bar, all new flooring without, floating vanity in the bathroom, open concept living room and kitchen, beautiful flat panel cabinets, and a large kitchen island.
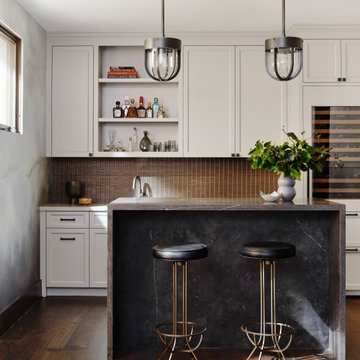
Bespoke bar area designed with painted grey cabinets, stone island and mosaic tile.
Inspiration for a mid-sized mediterranean galley home bar in San Francisco with recessed-panel cabinets, grey cabinets, quartzite benchtops and dark hardwood floors.
Inspiration for a mid-sized mediterranean galley home bar in San Francisco with recessed-panel cabinets, grey cabinets, quartzite benchtops and dark hardwood floors.
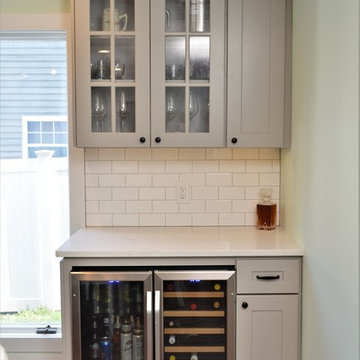
Cabinet Brand: BaileyTown Select
Wood Species: Maple
Cabinet Finish: Limestone
Door Style: Jamestown
Counter tops: Quartz, Eased edge, Bella Carerra color
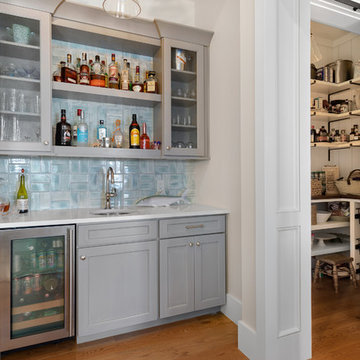
Inspiration for a large beach style galley home bar in Charleston with grey cabinets, quartzite benchtops, blue splashback, mosaic tile splashback, medium hardwood floors, brown floor, white benchtop and a drop-in sink.
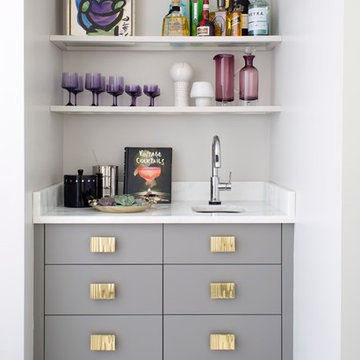
Inspiration for a mid-sized modern single-wall wet bar in New York with flat-panel cabinets, grey cabinets, quartzite benchtops, an undermount sink, dark hardwood floors, brown floor and white benchtop.

Opened this wall up to create a beverage center just off the kitchen and family room. This makes it easy for entertaining and having beverages for all to grab quickly.
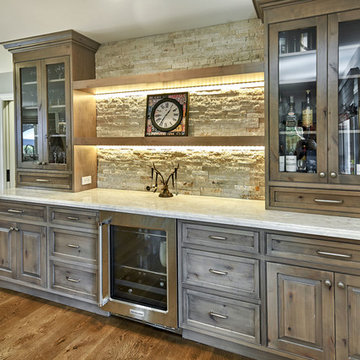
Mark Pinkerton - vi360 Photography
Photo of a mid-sized country single-wall home bar in San Francisco with beaded inset cabinets, grey cabinets, quartzite benchtops, beige splashback, stone tile splashback, medium hardwood floors, brown floor and white benchtop.
Photo of a mid-sized country single-wall home bar in San Francisco with beaded inset cabinets, grey cabinets, quartzite benchtops, beige splashback, stone tile splashback, medium hardwood floors, brown floor and white benchtop.
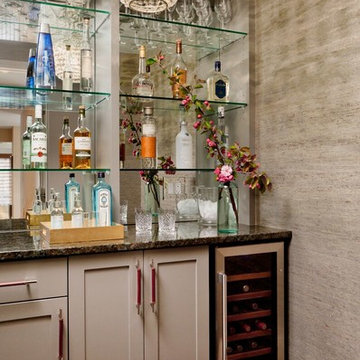
Photo by Susie Brenner
This is an example of a small contemporary single-wall wet bar in Denver with shaker cabinets, grey cabinets, quartzite benchtops, mirror splashback and multi-coloured benchtop.
This is an example of a small contemporary single-wall wet bar in Denver with shaker cabinets, grey cabinets, quartzite benchtops, mirror splashback and multi-coloured benchtop.
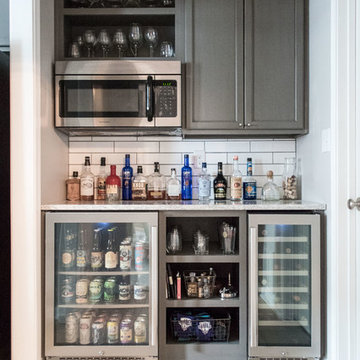
Inspiration for a mid-sized country galley home bar in Louisville with grey cabinets, quartzite benchtops, white splashback, subway tile splashback, ceramic floors, beige floor and white benchtop.
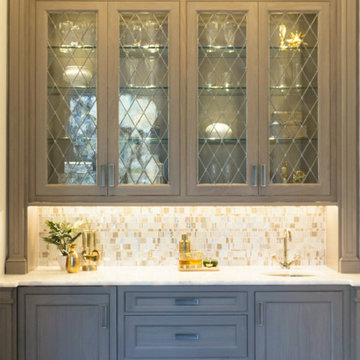
This wet bar has the perfect mix of materials - a light gray-wash stain, mirror and glass mosaic backsplash and a touch brass.
Builder: Heritage Luxury Homes
Home Bar Design Ideas with Grey Cabinets and Quartzite Benchtops
3