Home Bar Design Ideas with Grey Cabinets and Quartzite Benchtops
Refine by:
Budget
Sort by:Popular Today
81 - 100 of 304 photos
Item 1 of 3
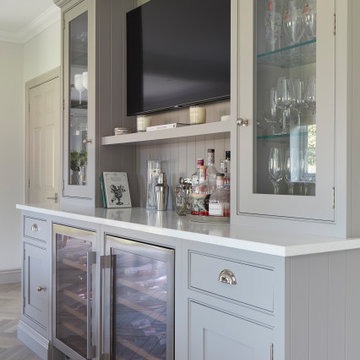
Glass doors were added on either side of this drinks/ media unit breaking up the monotony of repetitive, solid fronts. With integrated lighting, the glazed cabinets also offer a fantastic opportunity for the clients to style up their favourite glasses and barware.
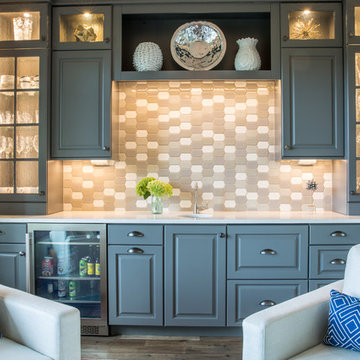
We converted this client's dining room to a sitting area with a large bar. Grey cabinetry, white quartz counters, statement backsplash and rustic farmhouse lighting.
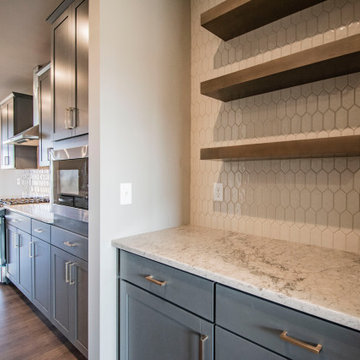
Inspiration for a mid-sized arts and crafts single-wall home bar in Louisville with recessed-panel cabinets, grey cabinets, quartzite benchtops, white splashback, ceramic splashback, medium hardwood floors and brown floor.
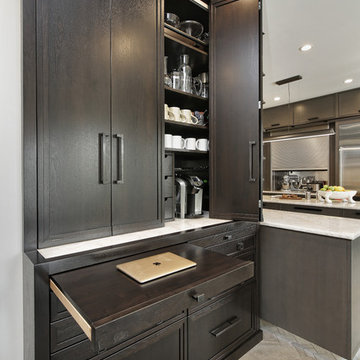
Photo of a small industrial single-wall home bar in Chicago with recessed-panel cabinets, grey cabinets, quartzite benchtops, ceramic floors, grey floor and white benchtop.
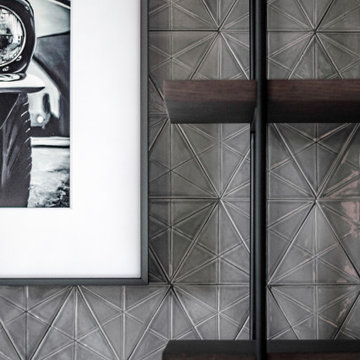
Photo of a mid-sized traditional u-shaped wet bar in Nashville with an undermount sink, beaded inset cabinets, grey cabinets, quartzite benchtops, grey splashback, ceramic splashback, dark hardwood floors, brown floor and grey benchtop.
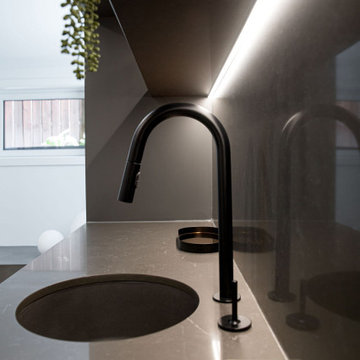
Mid-sized modern single-wall wet bar in Calgary with flat-panel cabinets, grey cabinets, quartzite benchtops, grey benchtop, an undermount sink, grey splashback, stone slab splashback and light hardwood floors.
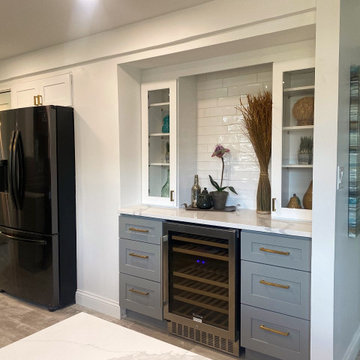
Contemporary home bar in Houston with recessed-panel cabinets, grey cabinets, quartzite benchtops, white splashback, subway tile splashback, porcelain floors and white benchtop.
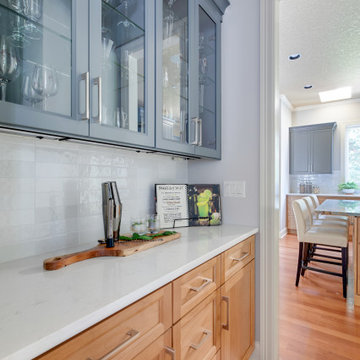
Bedrosian Cloe White straight stack horizontal tiles and EleQuence Meadow Mist quartz countertops carry the kitchen design throughout the space. The mix of of Alder lower cabinets and painted Grizzle Gray (SW 7068) upper cabinets give this Beaverton kitchen remodel a fresh look.
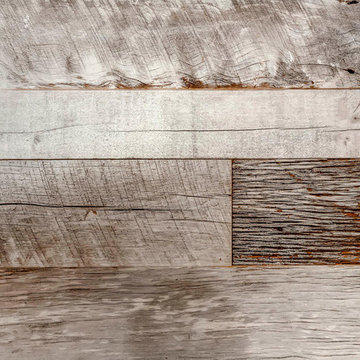
The bar has a fridge and open and covered cabinets and an undermount sink. This is a closeup of the backsplash.
Design ideas for a small country single-wall wet bar in Denver with an undermount sink, flat-panel cabinets, grey cabinets, quartzite benchtops, grey splashback, timber splashback and ceramic floors.
Design ideas for a small country single-wall wet bar in Denver with an undermount sink, flat-panel cabinets, grey cabinets, quartzite benchtops, grey splashback, timber splashback and ceramic floors.
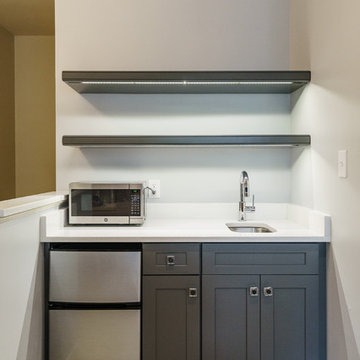
Photo of a small contemporary single-wall wet bar in Raleigh with an undermount sink, shaker cabinets, grey cabinets, quartzite benchtops, white splashback, stone slab splashback and carpet.
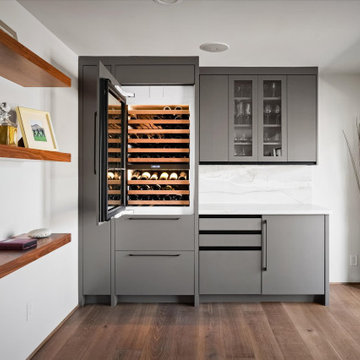
Inspiration for a mid-sized modern single-wall home bar in Phoenix with flat-panel cabinets, grey cabinets, quartzite benchtops, medium hardwood floors, beige floor and multi-coloured benchtop.
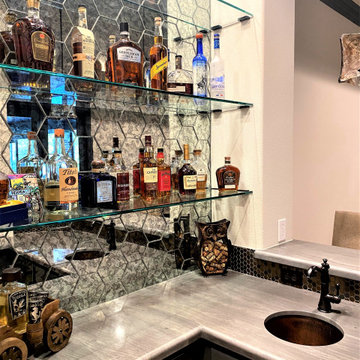
Photo of a transitional u-shaped wet bar in Houston with an undermount sink, shaker cabinets, grey cabinets, quartzite benchtops, mirror splashback, porcelain floors and grey benchtop.
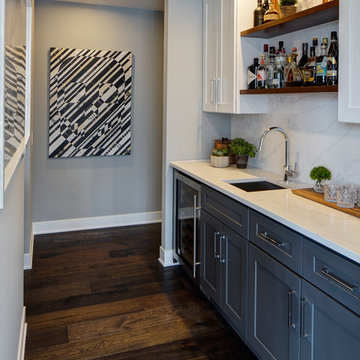
Our client came to us after purchasing a 2,500 square foot, 2-bedroom 2 1/2 bath unit in Chicago's hot West Loop neighborhood. The unit had great space and was in a great location, but there was a lot of wasted space and it looked like a 1990s Las Vegas hotel suite (complete with floor to ceiling water feature).
We tore out all of the finishes and re-configured the floor plan to allow better flow. We even found space for an additional bedroom, taking the unit from a two bedroom to a three bedroom and greatly increasing it's value.
In the end, our client was left with a tailored and stylish urban home that is aslo comfortable and approachable.
Photo by Eric Hausman
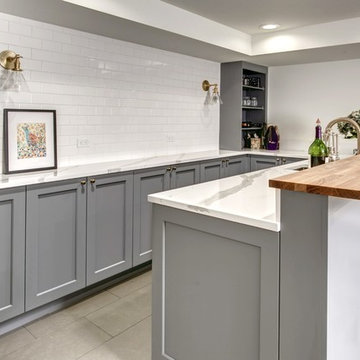
Photo of a large country u-shaped seated home bar in Seattle with an undermount sink, shaker cabinets, grey cabinets, quartzite benchtops, white splashback, subway tile splashback, porcelain floors and beige floor.
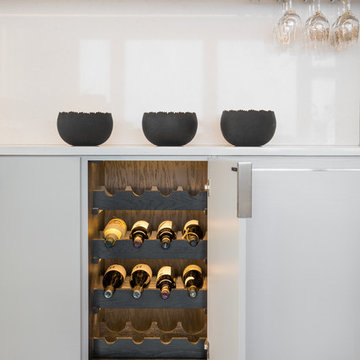
Elena Jasic Photography
Photo of a mid-sized contemporary single-wall wet bar in Philadelphia with no sink, flat-panel cabinets, grey cabinets, quartzite benchtops, white splashback, stone slab splashback, dark hardwood floors and brown floor.
Photo of a mid-sized contemporary single-wall wet bar in Philadelphia with no sink, flat-panel cabinets, grey cabinets, quartzite benchtops, white splashback, stone slab splashback, dark hardwood floors and brown floor.
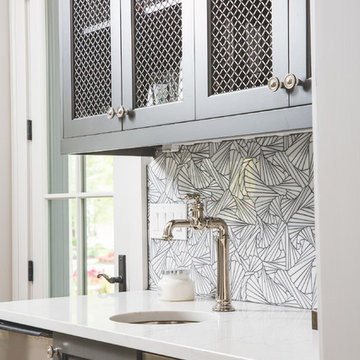
Design ideas for a traditional wet bar in Atlanta with an undermount sink, beaded inset cabinets, grey cabinets, quartzite benchtops, multi-coloured splashback, ceramic splashback and white benchtop.
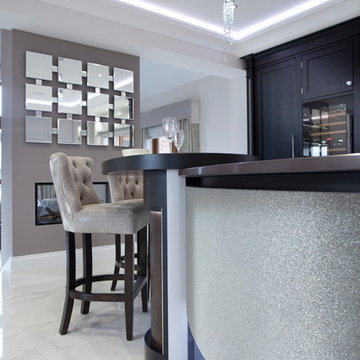
This classically styled in-framed kitchen has drawn upon art deco and contemporary influences to create an evolutionary design that delivers microscopic detail at every turn. The kitchen uses exotic finishes both inside and out with the cabinetry posts being specially designed to feature mirrored collars and the inside of the larder unit being custom lined with a specially commissioned crushed glass.
The kitchen island is completely bespoke, a unique installation that has been designed to maximise the functional potential of the space whilst delivering a powerful visual aesthetic. The island was positioned diagonally across the room which created enough space to deliver a design that was not restricted by the architecture and which surpassed expectations. This also maximised the functional potential of the space and aided movement throughout the room.
The soft geometry and fluid nature of the island design originates from the cylindrical drum unit which is set in the foreground as you enter the room. This dark ebony unit is positioned at the main entry point into the kitchen and can be seen from the front entrance hallway. This dark cylinder unit contrasts deeply against the floor and the surrounding cabinetry and is designed to be a very powerful visual hook drawing the onlooker into the space.
The drama of the island is enhanced further through the complex array of bespoke cabinetry that effortlessly flows back into the room drawing the onlooker deeper into the space.
Each individual island section was uniquely designed to reflect the opulence required for this exclusive residence. The subtle mixture of door profiles and finishes allowed the island to straddle the boundaries between traditional and contemporary design whilst the acute arrangement of angles and curves melt together to create a luxurious mix of materials, layers and finishes. All of which aid the functionality of the kitchen providing the user with multiple preparation zones and an area for casual seating.
In order to enhance the impact further we carefully considered the lighting within the kitchen including the design and installation of a bespoke bulkhead ceiling complete with plaster cornice and colour changing LED lighting.
Photos by: Derek Robinson
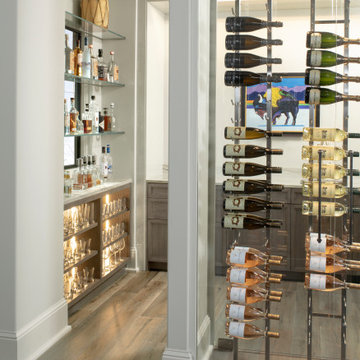
Modern open bar showcasing clients special wines as well as liquors displayed openly.
Inspiration for a mid-sized country u-shaped home bar in Denver with an undermount sink, recessed-panel cabinets, grey cabinets, quartzite benchtops, white splashback, medium hardwood floors, grey floor and white benchtop.
Inspiration for a mid-sized country u-shaped home bar in Denver with an undermount sink, recessed-panel cabinets, grey cabinets, quartzite benchtops, white splashback, medium hardwood floors, grey floor and white benchtop.
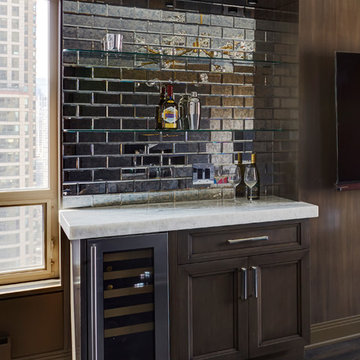
Sophistication in a Chicago high rise. Designer Anne Dempsey for DDK Kitchen Design Group has come up with a masterpiece for the entire condo.
These Dutch Made Cabinets are maple with a paint and glaze. Stunningly simple flat panel door that is clean, crisp and sophisticated. The chrome doors are the perfect added touch.
Moving on to the living area the walls are paneled in the same beautiful maple with the butlers pantry included. Perfect form and function in this bedroom built in dresser. All customized for the client with built in television, glass doors and felt lined drawers for personal items.
Photographs by Mike Kaskel
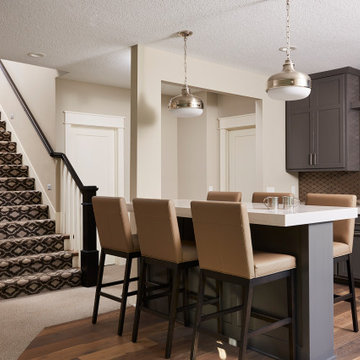
Lower Level Bar
This is an example of a mid-sized traditional galley wet bar in Minneapolis with an undermount sink, recessed-panel cabinets, grey cabinets, quartzite benchtops, brown splashback, mosaic tile splashback, light hardwood floors, brown floor and white benchtop.
This is an example of a mid-sized traditional galley wet bar in Minneapolis with an undermount sink, recessed-panel cabinets, grey cabinets, quartzite benchtops, brown splashback, mosaic tile splashback, light hardwood floors, brown floor and white benchtop.
Home Bar Design Ideas with Grey Cabinets and Quartzite Benchtops
5