Home Bar Design Ideas with Grey Cabinets and White Cabinets
Refine by:
Budget
Sort by:Popular Today
61 - 80 of 8,952 photos
Item 1 of 3
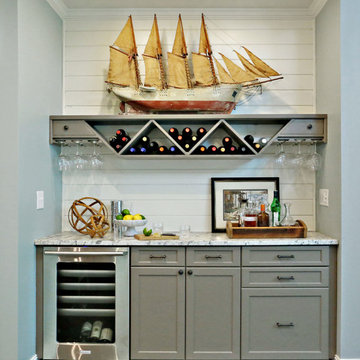
Custom bar cabinet designed to display the ship model built by the client's father. THe wine racking is reminiscent of waves and the ship lap siding adds a nautical flair.
Photo: Tracy Witherspoon
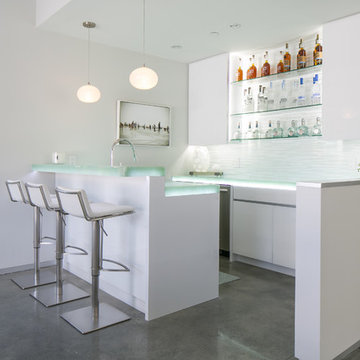
Ryan Garvin
This is an example of a mid-sized contemporary galley home bar in Orange County with flat-panel cabinets, white cabinets, glass benchtops, white splashback and concrete floors.
This is an example of a mid-sized contemporary galley home bar in Orange County with flat-panel cabinets, white cabinets, glass benchtops, white splashback and concrete floors.
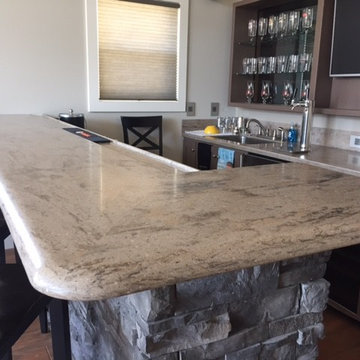
Spencer
Mid-sized traditional galley wet bar in Chicago with an undermount sink, open cabinets, grey cabinets, solid surface benchtops, brown splashback, dark hardwood floors and brown floor.
Mid-sized traditional galley wet bar in Chicago with an undermount sink, open cabinets, grey cabinets, solid surface benchtops, brown splashback, dark hardwood floors and brown floor.
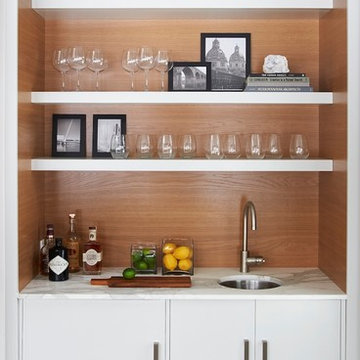
Jeff McNamara
Inspiration for a modern wet bar in New York with an undermount sink, white cabinets and flat-panel cabinets.
Inspiration for a modern wet bar in New York with an undermount sink, white cabinets and flat-panel cabinets.
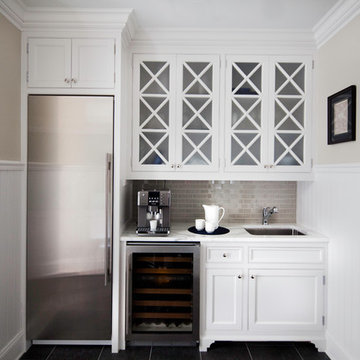
This is an example of a traditional single-wall wet bar in New York with an undermount sink, beaded inset cabinets, white cabinets, marble benchtops, beige splashback and subway tile splashback.
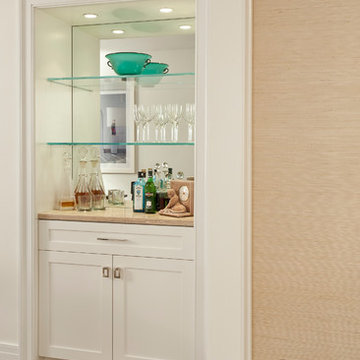
The dry bar, occupying a corner of the dining room, was a happy accommodation to a telephone riser that could not be removed.
Inspiration for a small contemporary single-wall home bar in New York with no sink, shaker cabinets, white cabinets, mirror splashback, medium hardwood floors and brown floor.
Inspiration for a small contemporary single-wall home bar in New York with no sink, shaker cabinets, white cabinets, mirror splashback, medium hardwood floors and brown floor.
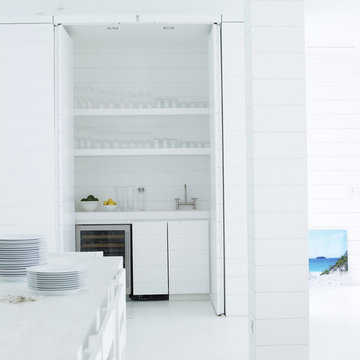
Design ideas for a small tropical single-wall wet bar in Other with concrete floors, flat-panel cabinets, white cabinets, white splashback, white floor, a drop-in sink and timber splashback.
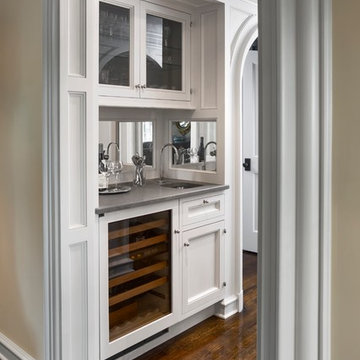
Barry A. Hyman
Design ideas for a mid-sized traditional single-wall wet bar in New York with an undermount sink, glass-front cabinets, white cabinets, solid surface benchtops, mirror splashback, dark hardwood floors, brown floor and grey benchtop.
Design ideas for a mid-sized traditional single-wall wet bar in New York with an undermount sink, glass-front cabinets, white cabinets, solid surface benchtops, mirror splashback, dark hardwood floors, brown floor and grey benchtop.
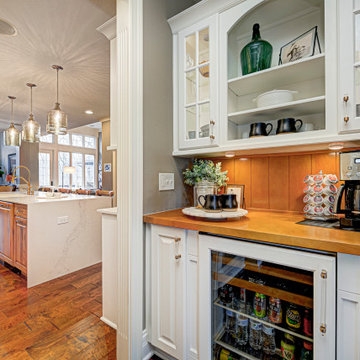
This home renovation project transformed unused, unfinished spaces into vibrant living areas. Each exudes elegance and sophistication, offering personalized design for unforgettable family moments.
Project completed by Wendy Langston's Everything Home interior design firm, which serves Carmel, Zionsville, Fishers, Westfield, Noblesville, and Indianapolis.
For more about Everything Home, see here: https://everythinghomedesigns.com/
To learn more about this project, see here: https://everythinghomedesigns.com/portfolio/fishers-chic-family-home-renovation/

Photo of a beach style home bar in San Francisco with flat-panel cabinets, white cabinets, quartz benchtops, engineered quartz splashback, light hardwood floors and white benchtop.

Our clients hired us to completely renovate and furnish their PEI home — and the results were transformative. Inspired by their natural views and love of entertaining, each space in this PEI home is distinctly original yet part of the collective whole.
We used color, patterns, and texture to invite personality into every room: the fish scale tile backsplash mosaic in the kitchen, the custom lighting installation in the dining room, the unique wallpapers in the pantry, powder room and mudroom, and the gorgeous natural stone surfaces in the primary bathroom and family room.
We also hand-designed several features in every room, from custom furnishings to storage benches and shelving to unique honeycomb-shaped bar shelves in the basement lounge.
The result is a home designed for relaxing, gathering, and enjoying the simple life as a couple.
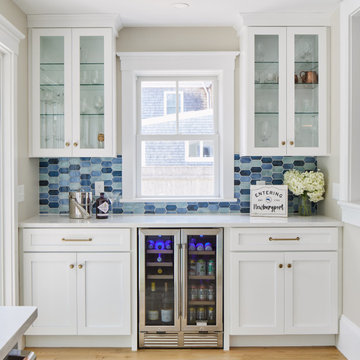
Coastal entertaining bar with glass accent wall cabinets and perfect symmetry.
This is an example of a small beach style single-wall home bar in Boston with shaker cabinets, white cabinets, quartz benchtops, blue splashback and white benchtop.
This is an example of a small beach style single-wall home bar in Boston with shaker cabinets, white cabinets, quartz benchtops, blue splashback and white benchtop.
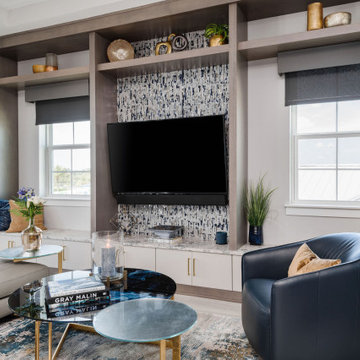
This amazing entertainment loft overlooking the lagoon at Beachwalk features our Eclipse Frameless Cabinetry in the Metropolitan door style. The designers collaborated with the homeowners to create a fully-equipped, high-tech third floor lounge with a full kitchen, wet bar, media center and custom built-ins to display the homeowner’s curated collection of sports memorabilia. The creative team incorporated a combination of three wood species and finishes: Maple; Painted Repose Gray (Sherwin Williams color) Walnut; Seagull stain and Poplar; Heatherstone stain into the cabinetry, shiplap accent wall and trim. The brushed gold hardware is the perfect finishing touch. This entire third story is now devoted to top notch entertaining with waterfront views.

Design ideas for a large transitional galley home bar in Hampshire with a drop-in sink, shaker cabinets, grey cabinets, marble benchtops, white splashback, marble splashback, light hardwood floors, beige floor and white benchtop.

The Ranch Pass Project consisted of architectural design services for a new home of around 3,400 square feet. The design of the new house includes four bedrooms, one office, a living room, dining room, kitchen, scullery, laundry/mud room, upstairs children’s playroom and a three-car garage, including the design of built-in cabinets throughout. The design style is traditional with Northeast turn-of-the-century architectural elements and a white brick exterior. Design challenges encountered with this project included working with a flood plain encroachment in the property as well as situating the house appropriately in relation to the street and everyday use of the site. The design solution was to site the home to the east of the property, to allow easy vehicle access, views of the site and minimal tree disturbance while accommodating the flood plain accordingly.

Transitional single-wall home bar in Dallas with recessed-panel cabinets, white cabinets, marble benchtops, medium hardwood floors, brown floor and multi-coloured benchtop.
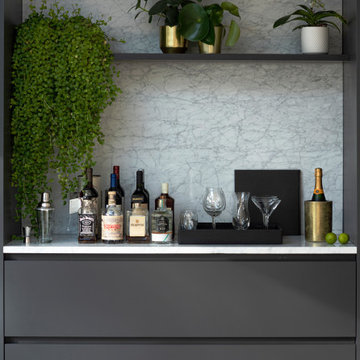
This is an example of a large contemporary home bar in London with grey cabinets, marble benchtops and light hardwood floors.
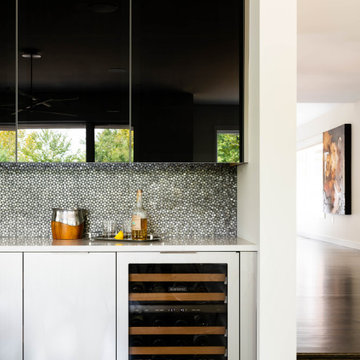
This is an example of a large contemporary single-wall wet bar in Boston with an undermount sink, flat-panel cabinets, grey cabinets, quartzite benchtops, white splashback, mosaic tile splashback, dark hardwood floors and white benchtop.
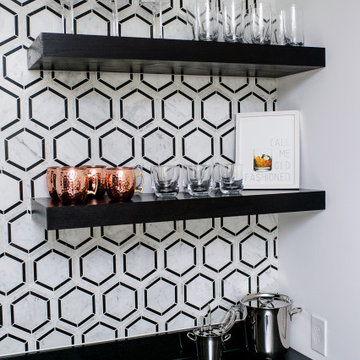
This is an example of a contemporary single-wall wet bar in Cincinnati with an undermount sink, white cabinets, granite benchtops, multi-coloured splashback, marble splashback, carpet, grey floor and black benchtop.
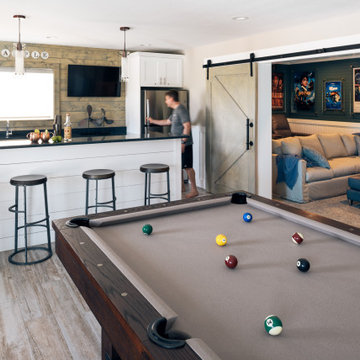
Photo of a large beach style seated home bar in Other with ceramic floors, beige floor, shaker cabinets, white cabinets, brown splashback, timber splashback and black benchtop.
Home Bar Design Ideas with Grey Cabinets and White Cabinets
4