Home Bar Design Ideas with Grey Splashback and Marble Splashback
Refine by:
Budget
Sort by:Popular Today
81 - 100 of 171 photos
Item 1 of 3
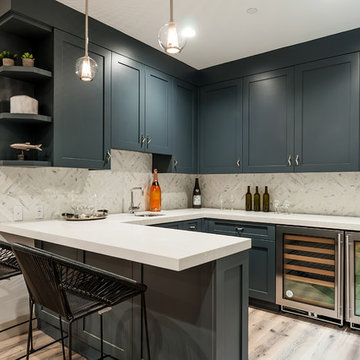
Kim Pritchard
Design ideas for a mid-sized country u-shaped seated home bar in Los Angeles with an undermount sink, shaker cabinets, blue cabinets, quartz benchtops, grey splashback, marble splashback, light hardwood floors and brown floor.
Design ideas for a mid-sized country u-shaped seated home bar in Los Angeles with an undermount sink, shaker cabinets, blue cabinets, quartz benchtops, grey splashback, marble splashback, light hardwood floors and brown floor.
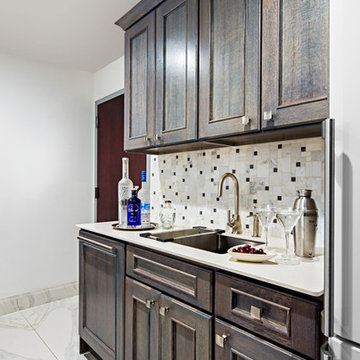
Mid-sized modern galley wet bar in New York with an undermount sink, beaded inset cabinets, dark wood cabinets, quartzite benchtops, grey splashback, marble splashback, marble floors and grey floor.
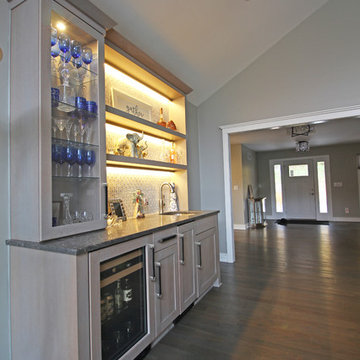
This transitional kitchen design in Farmington Hills was done as part of a home remodeling project that also included a beverage bar, laundry room, and bathroom. The kitchen remodel is incorporated a Blanco Precise Siligranite metallic gray sink in the perimeter work area with a Brizo Artesso pull down sprayer faucet and soap dispenser. A 4' Galley Workstation was installed in the large kitchen island and included a Signature Accessory Package. The bi-level island has a raised bar area for seating, an induction cooktop next to the Galley Workstation, plus an end cabinet with extra storage and a wine rack. The custom Woodmaster cabinetry sets the tone for this kitchen's style and also includes ample storage. The perimeter kitchen cabinets are maple in a Snow White finish, while the island and bar cabinets are cherry in a Peppercorn finish. Richelieu hardware accents the cabinets in a brushed nickel finish. The project also included Caesarstone quartz countertops throughout and a Zephyr hood over the island. This spacious kitchen design is ready for day-to-day living or to be the heart of every party!
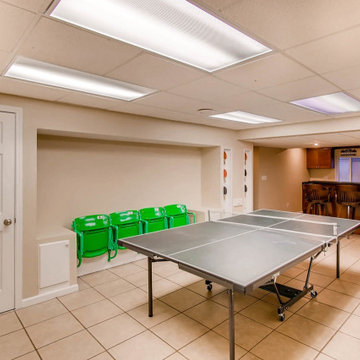
Inspiration for a mid-sized traditional galley wet bar in Chicago with beaded inset cabinets, medium wood cabinets, marble benchtops, grey benchtop, a drop-in sink, grey splashback, marble splashback, ceramic floors and beige floor.
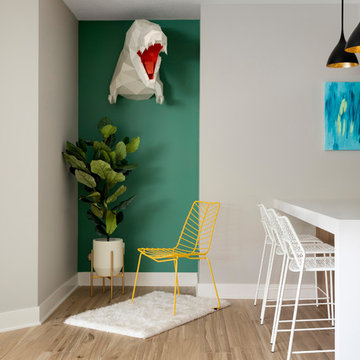
Now this is a bar made for entertaining, conversation and activity. With seating on both sides of the peninsula you'll feel more like you're in a modern brewery than in a basement. A secret hidden bookcase allows entry into the hidden brew room and taps are available to access from the bar side.
What an energizing project with bright bold pops of color against warm walnut, white enamel and soft neutral walls. Our clients wanted a lower level full of life and excitement that was ready for entertaining.
Photography by Spacecrafting Photography Inc.
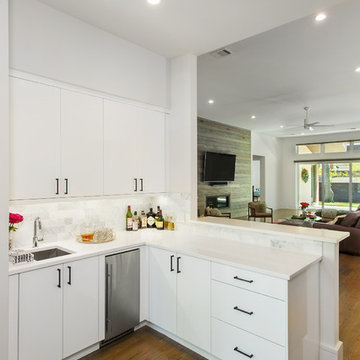
The modern mix is a blending of many materials and ideas to create a stunning home. Photography by Vernon Wentz of Ad Imagery
Inspiration for a large modern l-shaped wet bar in Dallas with an undermount sink, flat-panel cabinets, white cabinets, solid surface benchtops, grey splashback, marble splashback, medium hardwood floors, brown floor and white benchtop.
Inspiration for a large modern l-shaped wet bar in Dallas with an undermount sink, flat-panel cabinets, white cabinets, solid surface benchtops, grey splashback, marble splashback, medium hardwood floors, brown floor and white benchtop.
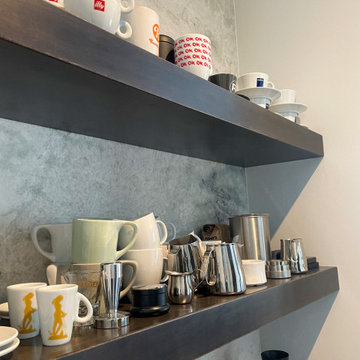
123 Remodeling redesigned the space of an unused built-in desk to create a custom coffee bar corner. Wanting some differentiation from the kitchen, we brought in some color with Ultracraft cabinets in Moon Bay finish from Studio41 and wood tone shelving above. The white princess dolomite stone was sourced from MGSI and the intention was to create a seamless look running from the counter up the wall to accentuate the height. We finished with a modern Franke sink, and a detailed Kohler faucet to match the sleekness of the Italian-made coffee machine.
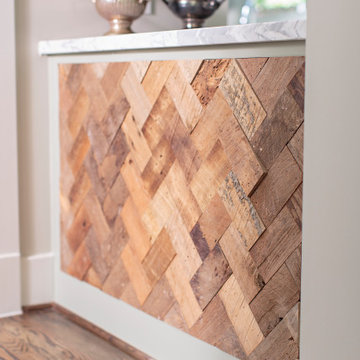
Designing this spec home meant envisioning the future homeowners, without actually meeting them. The family we created that lives here while we were designing prefers clean simple spaces that exude character reminiscent of the historic neighborhood. By using substantial moldings and built-ins throughout the home feels like it’s been here for one hundred years. Yet with the fresh color palette rooted in nature it feels like home for a modern family.
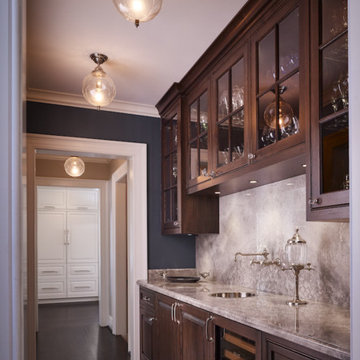
Retaining all the character of a 1923 whimsical while expanding to meet the needs of an active family of five.
This classic and timeless transformation strikes a beautiful balance between the charm of the existing home and the opportunities to realize something custom.
First, we reclaimed the attached one-car garage for a much-needed command central kitchen - organized in zones for cooking, dining, gathering, scheduling, homework and entertaining. With a devotion to design, a stunning, custom, nickel Ann Morris pot rack was chosen as a focal point, appliances were concealed with painted, raised-panel cabinetry and finishes like white quartzite countertops, white fireclay sinks and dark stained floors added just the right amount of light and color.
Outside the bustle of the family space, the previous kitchen became a butler’s pantry and richly-paneled library for reading, relaxing and enjoying cigars. The addition of a mud room, family room, and a wonderful space we lovingly call “The Jewel Room” for its heightened luxurious detail, completed the perfect remodel – opening up new space for the busy children, while providing comfortable respites for their happy parents.
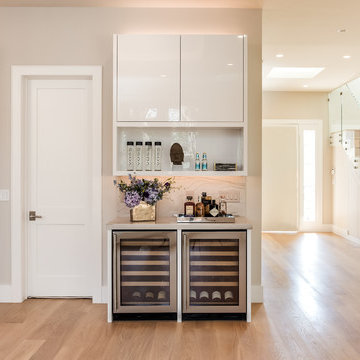
Photo of a mid-sized transitional wet bar in San Francisco with light hardwood floors, brown floor, flat-panel cabinets, white cabinets, granite benchtops, grey splashback and marble splashback.
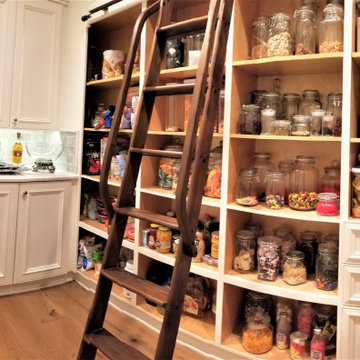
Inspiration for a large beach style l-shaped home bar in Orange County with white cabinets, grey splashback, marble splashback, light hardwood floors, beige floor and white benchtop.
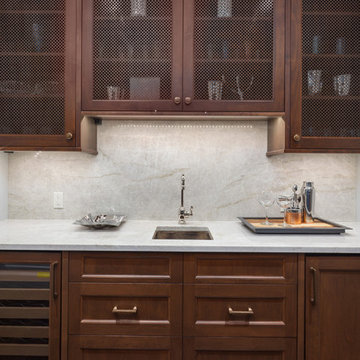
Matthew Gallant
Mid-sized traditional single-wall wet bar in Seattle with an undermount sink, dark wood cabinets, marble benchtops, grey splashback, marble splashback, dark hardwood floors and brown floor.
Mid-sized traditional single-wall wet bar in Seattle with an undermount sink, dark wood cabinets, marble benchtops, grey splashback, marble splashback, dark hardwood floors and brown floor.
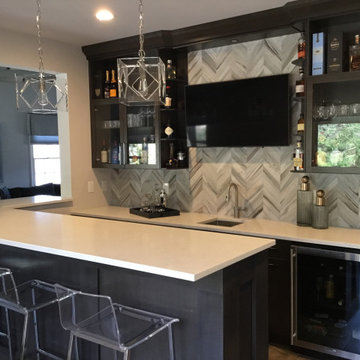
Modern Home Bar with Herringbone backsplash and lucite pendants and chairs.
Just the Right Piece
Warren, NJ 07059
Inspiration for a large modern l-shaped seated home bar in New York with an undermount sink, flat-panel cabinets, dark wood cabinets, quartz benchtops, grey splashback, marble splashback, painted wood floors, grey floor and white benchtop.
Inspiration for a large modern l-shaped seated home bar in New York with an undermount sink, flat-panel cabinets, dark wood cabinets, quartz benchtops, grey splashback, marble splashback, painted wood floors, grey floor and white benchtop.
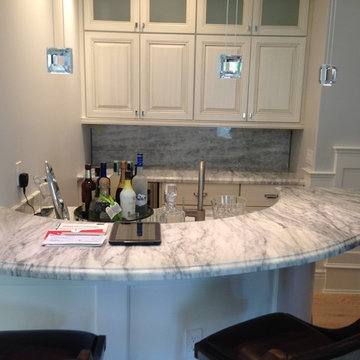
EG&R
Inspiration for a large arts and crafts l-shaped seated home bar in Phoenix with a drop-in sink, raised-panel cabinets, white cabinets, marble benchtops, grey splashback, marble splashback, painted wood floors, brown floor and grey benchtop.
Inspiration for a large arts and crafts l-shaped seated home bar in Phoenix with a drop-in sink, raised-panel cabinets, white cabinets, marble benchtops, grey splashback, marble splashback, painted wood floors, brown floor and grey benchtop.
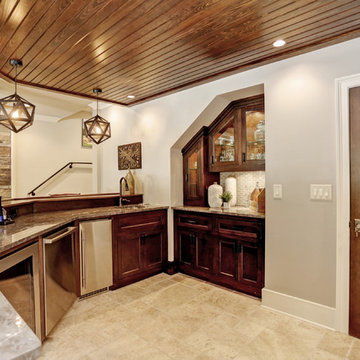
2-level Open Bar
Design ideas for a large traditional u-shaped seated home bar in Atlanta with an undermount sink, raised-panel cabinets, brown cabinets, granite benchtops, grey splashback, marble splashback, travertine floors and brown floor.
Design ideas for a large traditional u-shaped seated home bar in Atlanta with an undermount sink, raised-panel cabinets, brown cabinets, granite benchtops, grey splashback, marble splashback, travertine floors and brown floor.
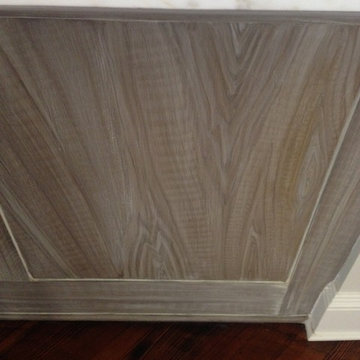
spansih cedar cabinets faux finshed to look like white washed cypress, Milferd Perez
Photo of a small transitional galley wet bar in New Orleans with shaker cabinets, an undermount sink, medium wood cabinets, marble benchtops, grey splashback, marble splashback and grey benchtop.
Photo of a small transitional galley wet bar in New Orleans with shaker cabinets, an undermount sink, medium wood cabinets, marble benchtops, grey splashback, marble splashback and grey benchtop.
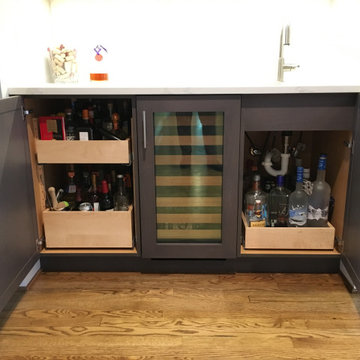
Having a P-trap under the sink allows for a roll-out on the floor of the cabinet.
Photo of a large traditional l-shaped home bar in Philadelphia with shaker cabinets, white cabinets, grey splashback, marble splashback, medium hardwood floors, brown floor and white benchtop.
Photo of a large traditional l-shaped home bar in Philadelphia with shaker cabinets, white cabinets, grey splashback, marble splashback, medium hardwood floors, brown floor and white benchtop.
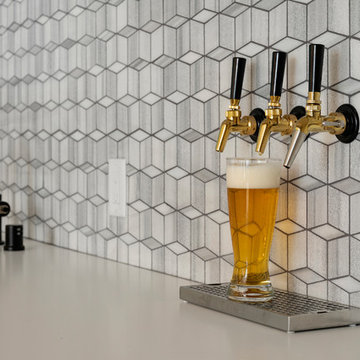
Now this is a bar made for entertaining, conversation and activity. With seating on both sides of the peninsula you'll feel more like you're in a modern brewery than in a basement. A secret hidden bookcase allows entry into the hidden brew room and taps are available to access from the bar side.
What an energizing project with bright bold pops of color against warm walnut, white enamel and soft neutral walls. Our clients wanted a lower level full of life and excitement that was ready for entertaining.
Photography by Spacecrafting Photography Inc.
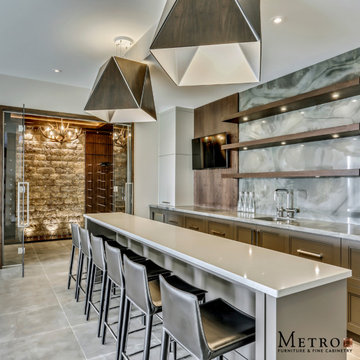
This is an example of a contemporary galley seated home bar in Calgary with a drop-in sink, recessed-panel cabinets, grey cabinets, grey splashback, marble splashback and grey benchtop.
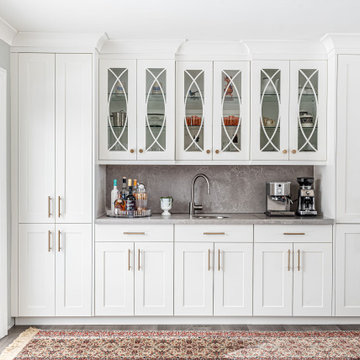
Photo of a transitional single-wall wet bar in Toronto with an undermount sink, shaker cabinets, white cabinets, marble benchtops, grey splashback, marble splashback, medium hardwood floors, brown floor and grey benchtop.
Home Bar Design Ideas with Grey Splashback and Marble Splashback
5