Home Bar Design Ideas with Grey Splashback and Marble Splashback
Refine by:
Budget
Sort by:Popular Today
141 - 160 of 171 photos
Item 1 of 3
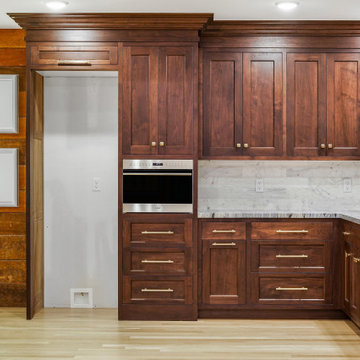
Large l-shaped wet bar in Salt Lake City with an undermount sink, recessed-panel cabinets, dark wood cabinets, limestone benchtops, grey splashback, marble splashback, light hardwood floors, brown floor and grey benchtop.
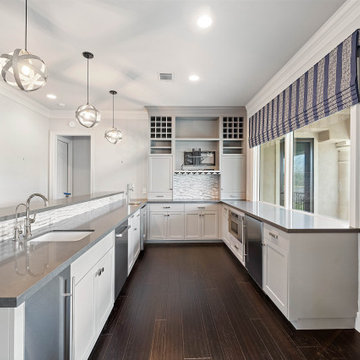
Design ideas for an expansive transitional galley home bar in Houston with an undermount sink, quartz benchtops, grey splashback, marble splashback, dark hardwood floors, brown floor, grey benchtop, recessed-panel cabinets and grey cabinets.
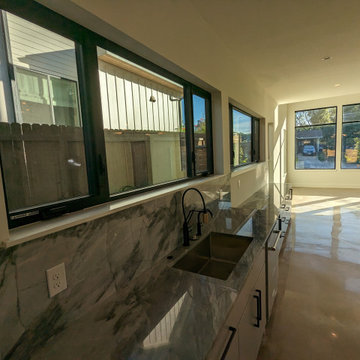
View from the Kitchen towards the Living with the front yard beyond.
Inspiration for a mid-sized modern home bar in Austin with an undermount sink, flat-panel cabinets, grey cabinets, marble benchtops, grey splashback, marble splashback, concrete floors, grey floor and grey benchtop.
Inspiration for a mid-sized modern home bar in Austin with an undermount sink, flat-panel cabinets, grey cabinets, marble benchtops, grey splashback, marble splashback, concrete floors, grey floor and grey benchtop.
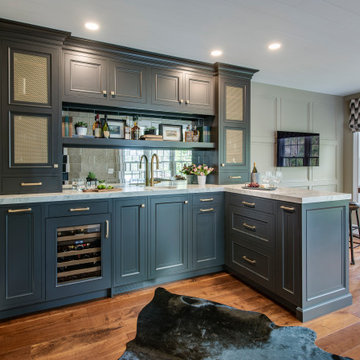
Large transitional home bar in Philadelphia with an undermount sink, recessed-panel cabinets, blue cabinets, quartz benchtops, grey splashback, marble splashback, light hardwood floors and grey benchtop.
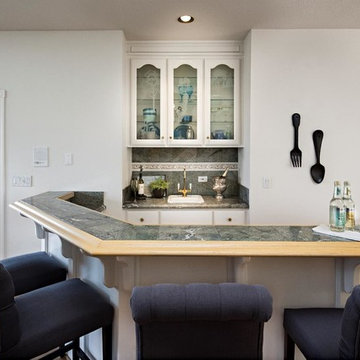
William Edwards Photography
Photo of a large traditional galley home bar in Sacramento with a drop-in sink, glass-front cabinets, white cabinets, marble benchtops, grey splashback, marble splashback, medium hardwood floors and brown floor.
Photo of a large traditional galley home bar in Sacramento with a drop-in sink, glass-front cabinets, white cabinets, marble benchtops, grey splashback, marble splashback, medium hardwood floors and brown floor.
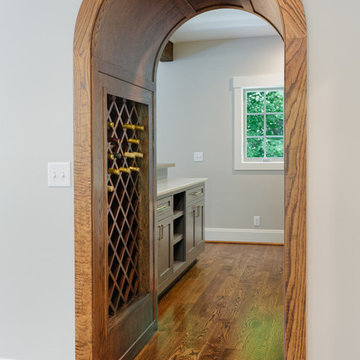
The bar, located off the great room and accessible from the foyer, features a marble tile backsplash, custom bar, and floating shelves. The focal point of the bar is the stunning arched wine storage pass-thru, which draws you in from the front door and frames the window on the far wall.
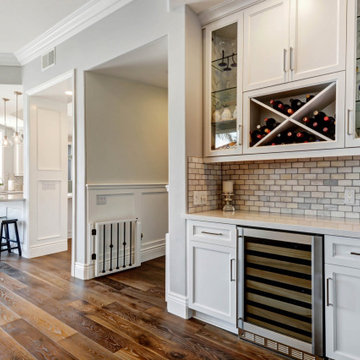
Photo of a small transitional single-wall wet bar in Los Angeles with recessed-panel cabinets, white cabinets, quartz benchtops, grey splashback, marble splashback, medium hardwood floors, brown floor and white benchtop.
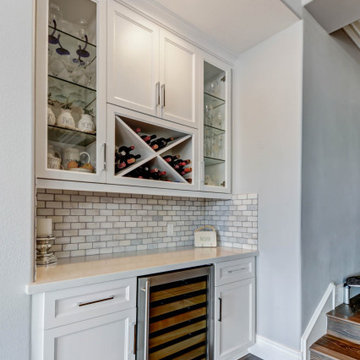
This is an example of a small transitional single-wall wet bar in Los Angeles with recessed-panel cabinets, white cabinets, quartz benchtops, grey splashback, marble splashback, medium hardwood floors, brown floor and white benchtop.
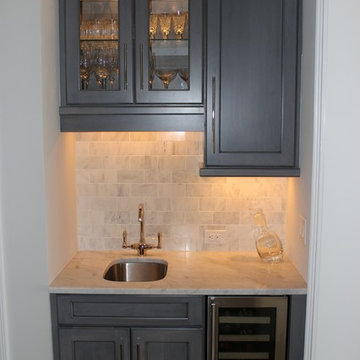
Carol Closet organized this wine bar based upon the regular habits of this client. The client owns many glasses for different occasions, so we began by placing the most frequently used near the bottom where it is most accessible, and worked up from there.
Some pieces were display only, so those were placed on the side of the wine bar with glass doors to create pleasant aesthetics.
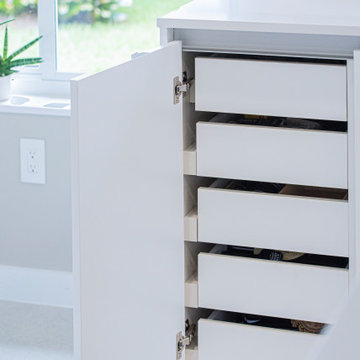
Modern Home Bar Renovation. Handless - Gola Profile Flush Doors & Drawers. Color Combination White, ight Wood & Basalto Metaldeco. All appliances are Custom Paneled.
Eat-in kitchen - large modern u-shaped porcelain tile and beige floor eat-in kitchen idea in Miami with an undermount sink, flat-panel cabinets, light wood cabinets, quartz countertops, white backsplash, marble backsplash, paneled appliances, an island and white countertops
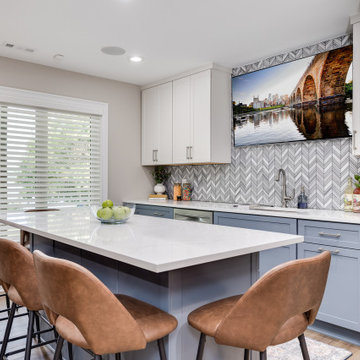
Since this home is on a lakefront, we wanted to keep the theme going throughout this space! We did two-tone cabinetry for this wet bar and incorporated earthy elements with the leather barstools and a marble chevron backsplash.
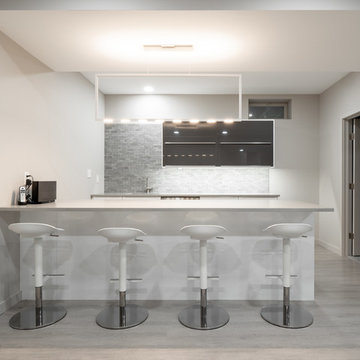
We renovated the master bathroom, the kids' en suite bathroom, and the basement in this modern home in West Chester, PA. The bathrooms as very sleek and modern, with flat panel, high gloss cabinetry, white quartz counters, and gray porcelain tile floors. The basement features a main living area with a play area and a wet bar, an exercise room, a home theatre and a bathroom. These areas, too, are sleek and modern with gray laminate flooring, unique lighting, and a gray and white color palette that ties the area together.
Rudloff Custom Builders has won Best of Houzz for Customer Service in 2014, 2015 2016 and 2017. We also were voted Best of Design in 2016, 2017 and 2018, which only 2% of professionals receive. Rudloff Custom Builders has been featured on Houzz in their Kitchen of the Week, What to Know About Using Reclaimed Wood in the Kitchen as well as included in their Bathroom WorkBook article. We are a full service, certified remodeling company that covers all of the Philadelphia suburban area. This business, like most others, developed from a friendship of young entrepreneurs who wanted to make a difference in their clients’ lives, one household at a time. This relationship between partners is much more than a friendship. Edward and Stephen Rudloff are brothers who have renovated and built custom homes together paying close attention to detail. They are carpenters by trade and understand concept and execution. Rudloff Custom Builders will provide services for you with the highest level of professionalism, quality, detail, punctuality and craftsmanship, every step of the way along our journey together.
Specializing in residential construction allows us to connect with our clients early in the design phase to ensure that every detail is captured as you imagined. One stop shopping is essentially what you will receive with Rudloff Custom Builders from design of your project to the construction of your dreams, executed by on-site project managers and skilled craftsmen. Our concept: envision our client’s ideas and make them a reality. Our mission: CREATING LIFETIME RELATIONSHIPS BUILT ON TRUST AND INTEGRITY.
Photo Credit: JMB Photoworks
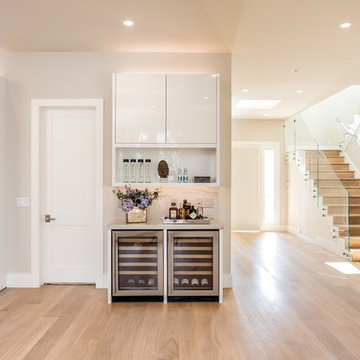
Design ideas for a mid-sized transitional wet bar in San Francisco with flat-panel cabinets, white cabinets, granite benchtops, grey splashback, marble splashback, light hardwood floors and brown floor.
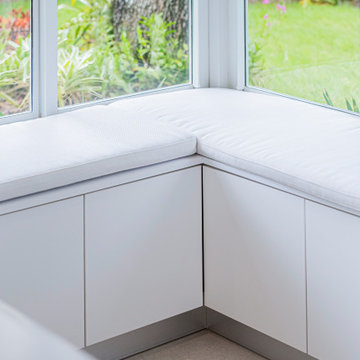
Modern Home Bar Renovation. Handless - Gola Profile Flush Doors & Drawers. Color Combination White, ight Wood & Basalto Metaldeco. All appliances are Custom Paneled.
Eat-in kitchen - large modern u-shaped porcelain tile and beige floor eat-in kitchen idea in Miami with an undermount sink, flat-panel cabinets, light wood cabinets, quartz countertops, white backsplash, marble backsplash, paneled appliances, an island and white countertops
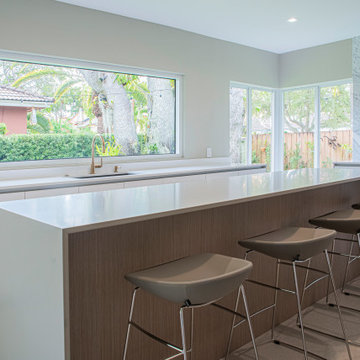
Modern Home Bar Renovation. Handless - Gola Profile Flush Doors & Drawers. Color Combination White, ight Wood & Basalto Metaldeco. All appliances are Custom Paneled.
Eat-in kitchen - large modern u-shaped porcelain tile and beige floor eat-in kitchen idea in Miami with an undermount sink, flat-panel cabinets, light wood cabinets, quartz countertops, white backsplash, marble backsplash, paneled appliances, an island and white countertops
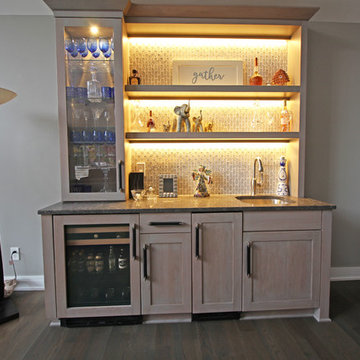
This transitional kitchen design in Farmington Hills was done as part of a home remodeling project that also included a beverage bar, laundry room, and bathroom. The kitchen remodel is incorporated a Blanco Precise Siligranite metallic gray sink in the perimeter work area with a Brizo Artesso pull down sprayer faucet and soap dispenser. A 4' Galley Workstation was installed in the large kitchen island and included a Signature Accessory Package. The bi-level island has a raised bar area for seating, an induction cooktop next to the Galley Workstation, plus an end cabinet with extra storage and a wine rack. The custom Woodmaster cabinetry sets the tone for this kitchen's style and also includes ample storage. The perimeter kitchen cabinets are maple in a Snow White finish, while the island and bar cabinets are cherry in a Peppercorn finish. Richelieu hardware accents the cabinets in a brushed nickel finish. The project also included Caesarstone quartz countertops throughout and a Zephyr hood over the island. This spacious kitchen design is ready for day-to-day living or to be the heart of every party!
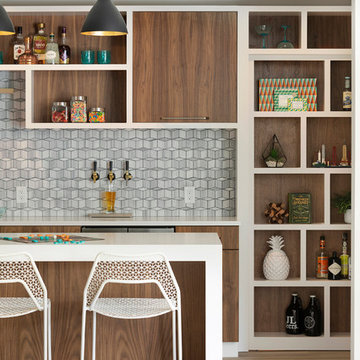
Now this is a bar made for entertaining, conversation and activity. With seating on both sides of the peninsula you'll feel more like you're in a modern brewery than in a basement. A secret hidden bookcase allows entry into the hidden brew room and taps are available to access from the bar side.
What an energizing project with bright bold pops of color against warm walnut, white enamel and soft neutral walls. Our clients wanted a lower level full of life and excitement that was ready for entertaining.
Photography by Spacecrafting Photography Inc.
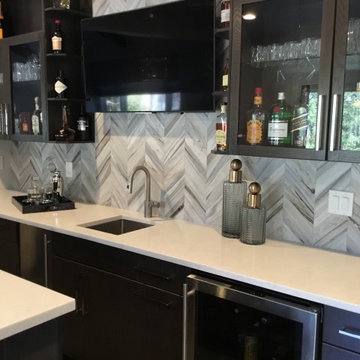
Modern Home Bar with Herringbone backsplash and lucite pendants and chairs.
Just the Right Piece
Warren, NJ 07059
Large modern l-shaped seated home bar in New York with an undermount sink, flat-panel cabinets, dark wood cabinets, quartz benchtops, grey splashback, marble splashback, painted wood floors, grey floor and white benchtop.
Large modern l-shaped seated home bar in New York with an undermount sink, flat-panel cabinets, dark wood cabinets, quartz benchtops, grey splashback, marble splashback, painted wood floors, grey floor and white benchtop.
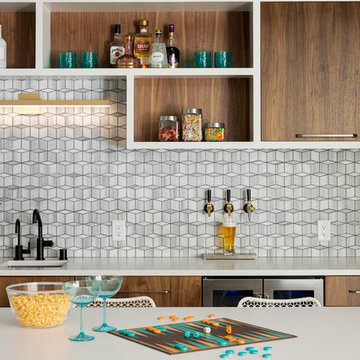
Now this is a bar made for entertaining, conversation and activity. With seating on both sides of the peninsula you'll feel more like you're in a modern brewery than in a basement. A secret hidden bookcase allows entry into the hidden brew room and taps are available to access from the bar side.
What an energizing project with bright bold pops of color against warm walnut, white enamel and soft neutral walls. Our clients wanted a lower level full of life and excitement that was ready for entertaining.
Photography by Spacecrafting Photography Inc.
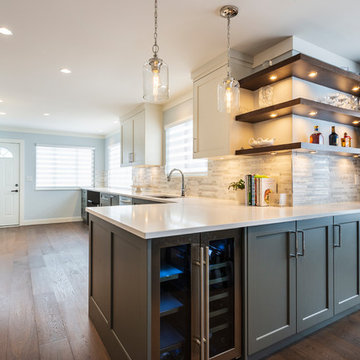
photography: Paul Grdina
Inspiration for a small transitional single-wall home bar in Vancouver with shaker cabinets, grey cabinets, quartz benchtops, grey splashback, marble splashback, medium hardwood floors, brown floor and white benchtop.
Inspiration for a small transitional single-wall home bar in Vancouver with shaker cabinets, grey cabinets, quartz benchtops, grey splashback, marble splashback, medium hardwood floors, brown floor and white benchtop.
Home Bar Design Ideas with Grey Splashback and Marble Splashback
8