Home Bar Design Ideas with Grey Splashback and Porcelain Splashback
Refine by:
Budget
Sort by:Popular Today
61 - 80 of 184 photos
Item 1 of 3
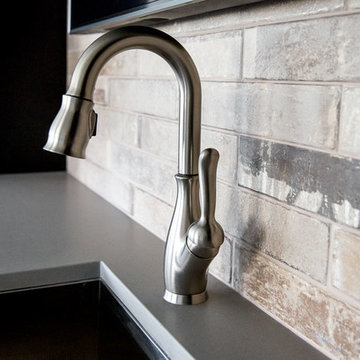
Custom Basement Bar Design by Natalie Fuglestveit Interior Design, Calgary & Kelowna Interior Design Firm. Featuring Caesarstone Raw Concrete quartz countertops, symmetrical bar design, ebony oak custom millwork, antique glass backed open shelves, wine fridges, and bar sink.
Photo Credit: Lindsay Nichols Photography.
Contractor: Triangle Enterprises Ltd.
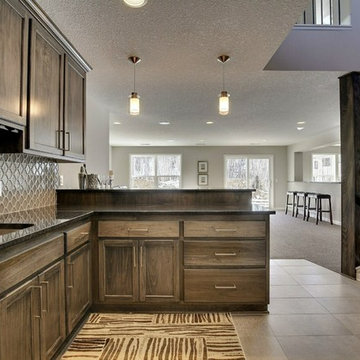
Add elegance and beauty with this alluring glass tile backsplash from CAP Carpet & Flooring.
CAP Carpet & Flooring is the leading provider of flooring & area rugs in the Twin Cities. CAP Carpet & Flooring is a locally owned and operated company, and we pride ourselves on helping our customers feel welcome from the moment they walk in the door. We are your neighbors. We work and live in your community and understand your needs. You can expect the very best personal service on every visit to CAP Carpet & Flooring and value and warranties on every flooring purchase. Our design team has worked with homeowners, contractors and builders who expect the best. With over 30 years combined experience in the design industry, Angela, Sandy, Sunnie,Maria, Caryn and Megan will be able to help whether you are in the process of building, remodeling, or re-doing. Our design team prides itself on being well versed and knowledgeable on all the up to date products and trends in the floor covering industry as well as countertops, paint and window treatments. Their passion and knowledge is abundant, and we're confident you'll be nothing short of impressed with their expertise and professionalism. When you love your job, it shows: the enthusiasm and energy our design team has harnessed will bring out the best in your project. Make CAP Carpet & Flooring your first stop when considering any type of home improvement project- we are happy to help you every single step of the way.
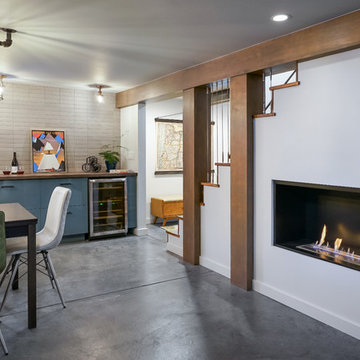
L+M's ADU is a basement converted to an accessory dwelling unit (ADU) with exterior & main level access, wet bar, living space with movie center & ethanol fireplace, office divided by custom steel & glass "window" grid, guest bathroom, & guest bedroom. Along with an efficient & versatile layout, we were able to get playful with the design, reflecting the whimsical personalties of the home owners.
credits
design: Matthew O. Daby - m.o.daby design
interior design: Angela Mechaley - m.o.daby design
construction: Hammish Murray Construction
custom steel fabricator: Flux Design
reclaimed wood resource: Viridian Wood
photography: Darius Kuzmickas - KuDa Photography
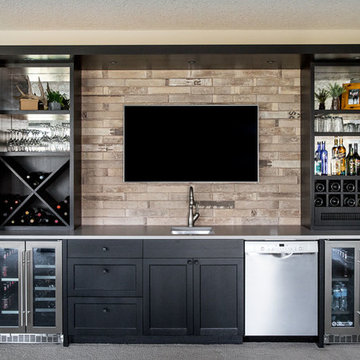
Custom Basement Bar Design by Natalie Fuglestveit Interior Design, Calgary & Kelowna Interior Design Firm. Featuring Caesarstone Raw Concrete quartz countertops, symmetrical bar design, ebony oak custom millwork, antique glass backed open shelves, wine fridges, and bar sink.
Photo Credit: Lindsay Nichols Photography.
Contractor: Triangle Enterprises Ltd.
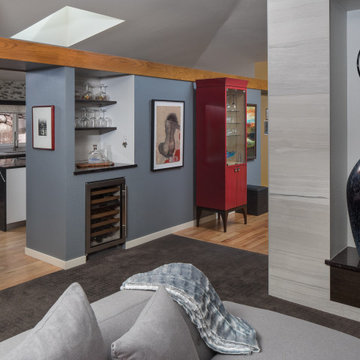
This modern kitchen proves that black and white does not have to be boring, but can truly be BOLD! The wire brushed oak cabinets were painted black and white add texture while the aluminum trim gives it undeniably modern look. Don't let appearances fool you this kitchen was built for cooks, featuring all Sub-Zero and Wolf appliances including a retractable down draft vent hood.

Interior Design: Stephanie Larsen Interior Design Photography: Steven Thompson
Modern single-wall wet bar in Phoenix with flat-panel cabinets, dark wood cabinets, granite benchtops, an undermount sink, grey splashback, porcelain splashback, grey floor and grey benchtop.
Modern single-wall wet bar in Phoenix with flat-panel cabinets, dark wood cabinets, granite benchtops, an undermount sink, grey splashback, porcelain splashback, grey floor and grey benchtop.
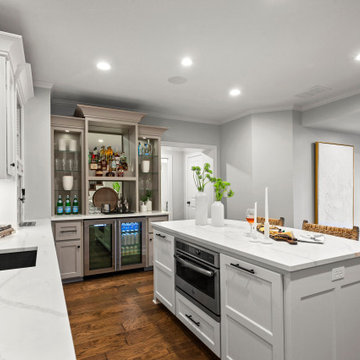
This is an example of an expansive transitional l-shaped wet bar in Kansas City with an undermount sink, recessed-panel cabinets, grey cabinets, quartz benchtops, grey splashback, porcelain splashback, medium hardwood floors, brown floor and white benchtop.
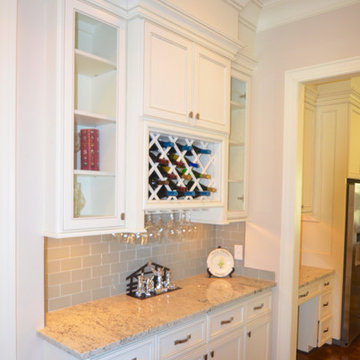
THIS WAS A PLAN DESIGN ONLY PROJECT. The Gregg Park is one of our favorite plans. At 3,165 heated square feet, the open living, soaring ceilings and a light airy feel of The Gregg Park makes this home formal when it needs to be, yet cozy and quaint for everyday living.
A chic European design with everything you could ask for in an upscale home.
Rooms on the first floor include the Two Story Foyer with landing staircase off of the arched doorway Foyer Vestibule, a Formal Dining Room, a Transitional Room off of the Foyer with a full bath, The Butler's Pantry can be seen from the Foyer, Laundry Room is tucked away near the garage door. The cathedral Great Room and Kitchen are off of the "Dog Trot" designed hallway that leads to the generous vaulted screened porch at the rear of the home, with an Informal Dining Room adjacent to the Kitchen and Great Room.
The Master Suite is privately nestled in the corner of the house, with easy access to the Kitchen and Great Room, yet hidden enough for privacy. The Master Bathroom is luxurious and contains all of the appointments that are expected in a fine home.
The second floor is equally positioned well for privacy and comfort with two bedroom suites with private and semi-private baths, and a large Bonus Room.
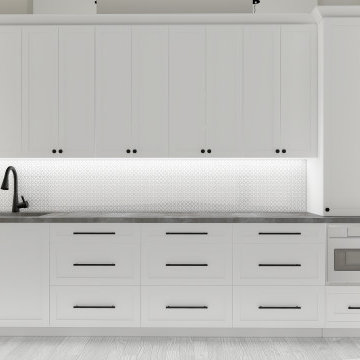
This is an example of a mid-sized modern galley wet bar in Phoenix with an undermount sink, shaker cabinets, white cabinets, quartz benchtops, grey splashback, porcelain splashback, porcelain floors, grey floor and black benchtop.
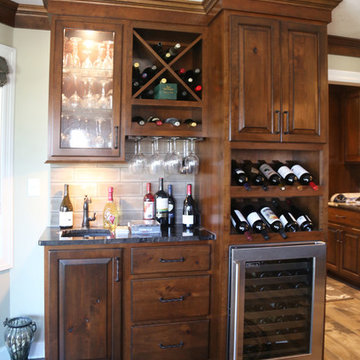
Inspiration for a small traditional single-wall wet bar in Other with an undermount sink, raised-panel cabinets, medium wood cabinets, granite benchtops, grey splashback, porcelain splashback and porcelain floors.
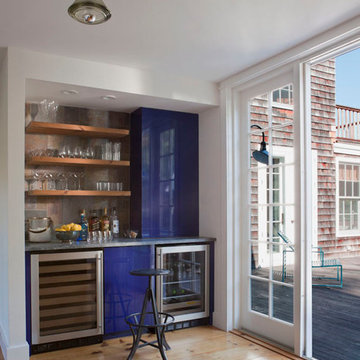
Small beach style single-wall wet bar in New York with an undermount sink, flat-panel cabinets, blue cabinets, soapstone benchtops, grey splashback, porcelain splashback and medium hardwood floors.
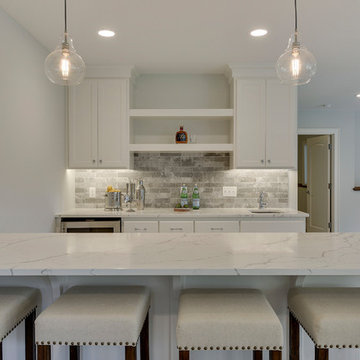
Design ideas for a large traditional seated home bar in Minneapolis with an undermount sink, recessed-panel cabinets, white cabinets, quartz benchtops, grey splashback, porcelain splashback, ceramic floors and grey floor.
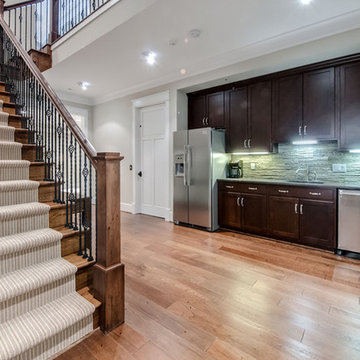
Design ideas for a large arts and crafts single-wall wet bar in DC Metro with an undermount sink, shaker cabinets, dark wood cabinets, granite benchtops, grey splashback, porcelain splashback and light hardwood floors.
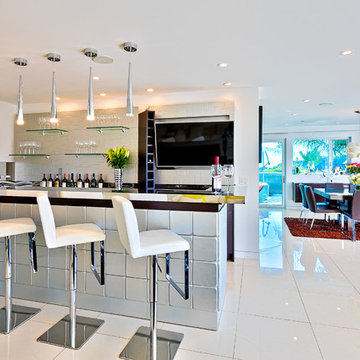
Large contemporary galley seated home bar in Los Angeles with open cabinets, grey splashback, porcelain splashback and white floor.
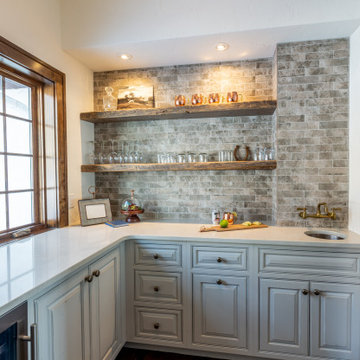
A little added extension of the kitchen.
This is an example of a small scandinavian l-shaped wet bar in Milwaukee with an undermount sink, beaded inset cabinets, grey cabinets, quartz benchtops, grey splashback, porcelain splashback, dark hardwood floors, brown floor and white benchtop.
This is an example of a small scandinavian l-shaped wet bar in Milwaukee with an undermount sink, beaded inset cabinets, grey cabinets, quartz benchtops, grey splashback, porcelain splashback, dark hardwood floors, brown floor and white benchtop.
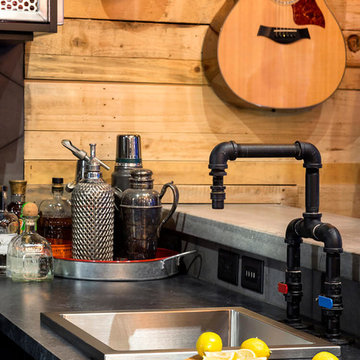
Tony Colangelo Photography. Paul Hofmann Construction Ltd.
This is an example of a mid-sized industrial l-shaped home bar in Vancouver with an undermount sink, concrete benchtops, grey splashback, porcelain splashback, carpet and grey floor.
This is an example of a mid-sized industrial l-shaped home bar in Vancouver with an undermount sink, concrete benchtops, grey splashback, porcelain splashback, carpet and grey floor.
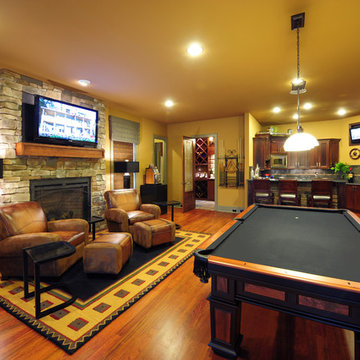
A few years back we had the opportunity to take on this custom traditional transitional ranch style project in Auburn. This home has so many exciting traits we are excited for you to see; a large open kitchen with TWO island and custom in house lighting design, solid surfaces in kitchen and bathrooms, a media/bar room, detailed and painted interior millwork, exercise room, children's wing for their bedrooms and own garage, and a large outdoor living space with a kitchen. The design process was extensive with several different materials mixed together.
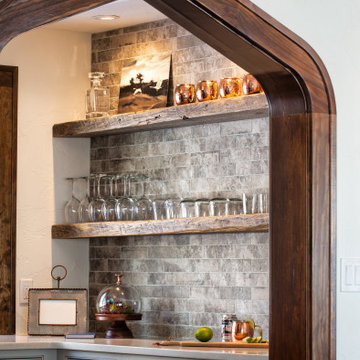
A little added extension of the kitchen.
Small scandinavian l-shaped wet bar in Milwaukee with an undermount sink, beaded inset cabinets, grey cabinets, quartz benchtops, grey splashback, porcelain splashback, dark hardwood floors, brown floor and white benchtop.
Small scandinavian l-shaped wet bar in Milwaukee with an undermount sink, beaded inset cabinets, grey cabinets, quartz benchtops, grey splashback, porcelain splashback, dark hardwood floors, brown floor and white benchtop.
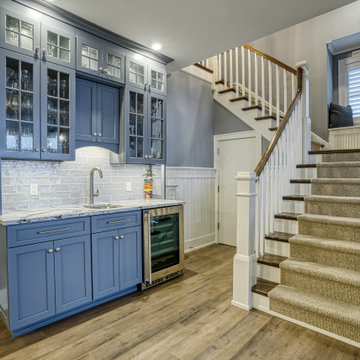
Photo credit: John Altobello Photography
Inspiration for an arts and crafts wet bar in Other with an undermount sink, shaker cabinets, blue cabinets, quartzite benchtops, grey splashback, porcelain splashback, medium hardwood floors, brown floor and multi-coloured benchtop.
Inspiration for an arts and crafts wet bar in Other with an undermount sink, shaker cabinets, blue cabinets, quartzite benchtops, grey splashback, porcelain splashback, medium hardwood floors, brown floor and multi-coloured benchtop.
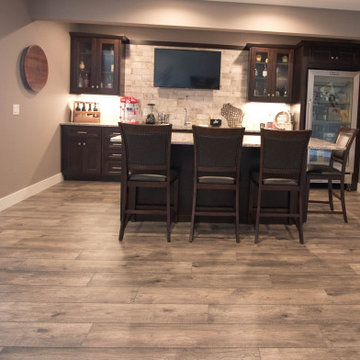
Luxury Vinyl Floors: Engineered Floors, New Standard II - Caicos
Expansive transitional single-wall seated home bar in Other with an undermount sink, shaker cabinets, dark wood cabinets, quartz benchtops, grey splashback, porcelain splashback, vinyl floors, brown floor and multi-coloured benchtop.
Expansive transitional single-wall seated home bar in Other with an undermount sink, shaker cabinets, dark wood cabinets, quartz benchtops, grey splashback, porcelain splashback, vinyl floors, brown floor and multi-coloured benchtop.
Home Bar Design Ideas with Grey Splashback and Porcelain Splashback
4