Home Bar Design Ideas with Grey Splashback and Porcelain Splashback
Refine by:
Budget
Sort by:Popular Today
141 - 160 of 184 photos
Item 1 of 3
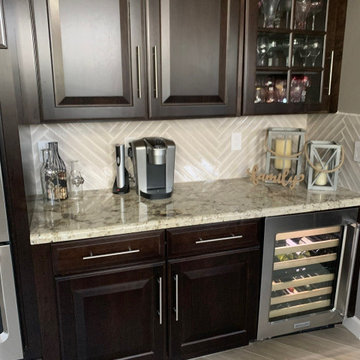
Transitional style kitchen with dark cabinetry and stainless-steel appliances.
Photo of a mid-sized transitional u-shaped home bar in Dallas with raised-panel cabinets, dark wood cabinets, granite benchtops, grey splashback, porcelain splashback, ceramic floors, grey floor and grey benchtop.
Photo of a mid-sized transitional u-shaped home bar in Dallas with raised-panel cabinets, dark wood cabinets, granite benchtops, grey splashback, porcelain splashback, ceramic floors, grey floor and grey benchtop.
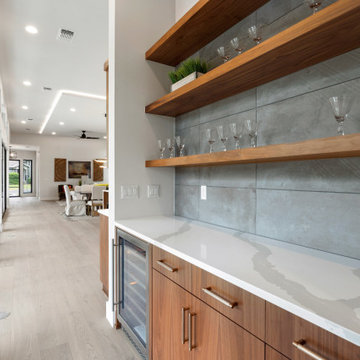
Inspiration for a modern single-wall home bar in Austin with flat-panel cabinets, medium wood cabinets, quartz benchtops, grey splashback, porcelain splashback, light hardwood floors and white benchtop.
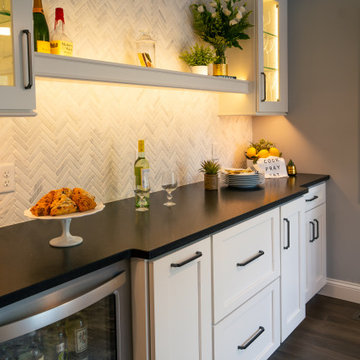
Photo of a small transitional single-wall home bar in St Louis with no sink, recessed-panel cabinets, white cabinets, quartz benchtops, grey splashback, porcelain splashback, dark hardwood floors, brown floor and black benchtop.
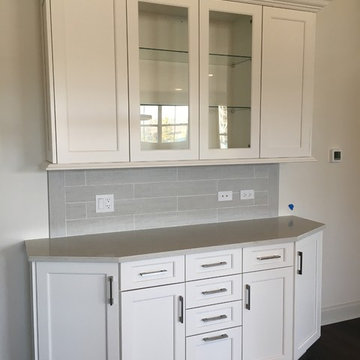
Photo of a mid-sized transitional single-wall home bar in Chicago with shaker cabinets, white cabinets, quartz benchtops, grey splashback, porcelain splashback, dark hardwood floors and brown floor.
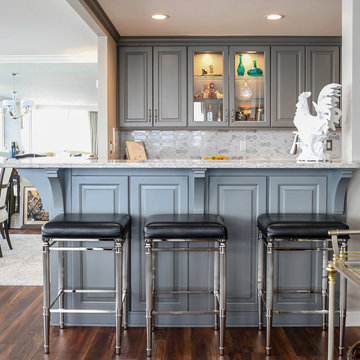
Design ideas for a mid-sized galley home bar in Cleveland with an undermount sink, raised-panel cabinets, grey cabinets, quartz benchtops, grey splashback, porcelain splashback, dark hardwood floors, brown floor and multi-coloured benchtop.
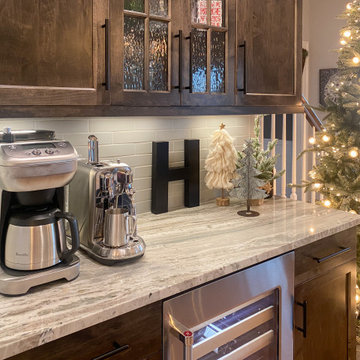
Two walls were taken down to open up the kitchen and to enlarge the dining room by adding the front hallway space to the main area. Powder room and coat closet were relocated from the center of the house to the garage wall. The door to the garage was shifted by 3 feet to extend uninterrupted wall space for kitchen cabinets and to allow for a bigger island.
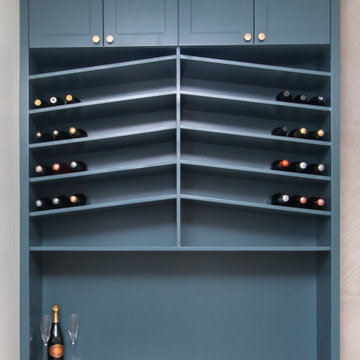
Designed By: Robby Griffin
Photos By: Desired Photo
Photo of a mid-sized contemporary single-wall home bar in Houston with shaker cabinets, green cabinets, wood benchtops, grey splashback, porcelain splashback, light hardwood floors, beige floor and beige benchtop.
Photo of a mid-sized contemporary single-wall home bar in Houston with shaker cabinets, green cabinets, wood benchtops, grey splashback, porcelain splashback, light hardwood floors, beige floor and beige benchtop.
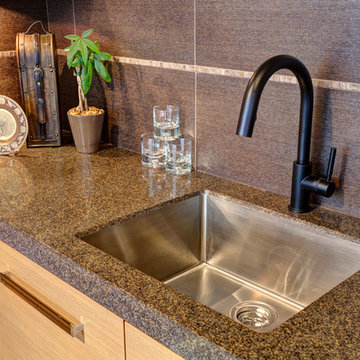
The Karran sink's technology allows us to have a seamless undermount stainless steel sink. We added a black faucet and textured backsplash for dimension and drama.
Photos by Thomas Miller
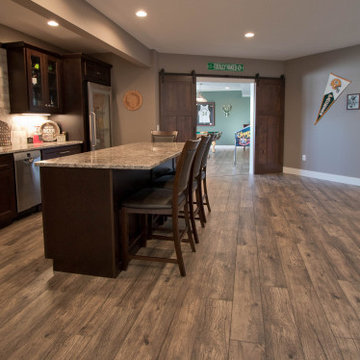
Luxury Vinyl Floors: Engineered Floors, New Standard II - Caicos
Inspiration for an expansive transitional single-wall seated home bar in Other with an undermount sink, shaker cabinets, dark wood cabinets, quartz benchtops, grey splashback, porcelain splashback, vinyl floors, brown floor and multi-coloured benchtop.
Inspiration for an expansive transitional single-wall seated home bar in Other with an undermount sink, shaker cabinets, dark wood cabinets, quartz benchtops, grey splashback, porcelain splashback, vinyl floors, brown floor and multi-coloured benchtop.
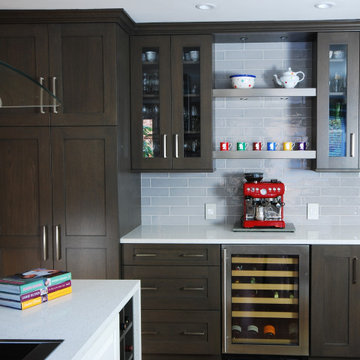
This is an example of a mid-sized transitional single-wall home bar in Philadelphia with shaker cabinets, dark wood cabinets, quartzite benchtops, grey splashback, porcelain splashback, medium hardwood floors, brown floor and white benchtop.
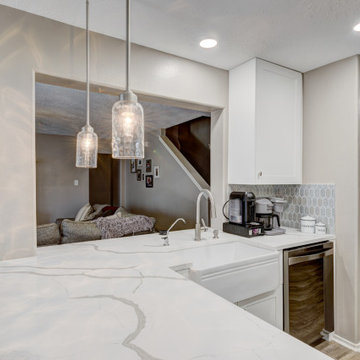
Photo of a transitional l-shaped home bar in Houston with a drop-in sink, shaker cabinets, white cabinets, quartz benchtops, grey splashback, porcelain splashback, laminate floors, grey floor and white benchtop.

This newly remodeled Weston home features new porcelain wood-look floors. We redesigned the kitchen in In two contrasting Homecrest cabinet finishes, Maple Anchor and Maple Iceberg. For the counters, luxurious quartz counters were installed creating a large eat-in island. We chose Orian Blanco by Silestone for the kitchen, island and bar countertop. A stylish hexagon tile was used for the backsplash. Decorate elements of white lines in scattered tiles were subtly incorporated adding an element of fun to the space.
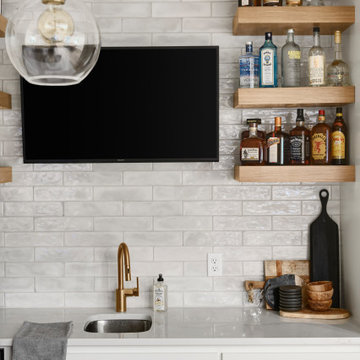
Tschida Construction alongside Pro Design Custom Cabinetry helped bring an unfinished basement to life.
The clients love the design aesthetic of California Coastal and wanted to integrate it into their basement design.
We worked closely with them and created some really beautiful elements like the concrete fireplace with custom stained rifted white oak floating shelves, hidden bookcase door that leads to a secret game room, and faux rifted white oak beams.
The bar area was another feature area to have some stunning, yet subtle features like a waterfall peninsula detail and artisan tiled backsplash.
The light floors and walls brighten the space and also add to the coastal feel.
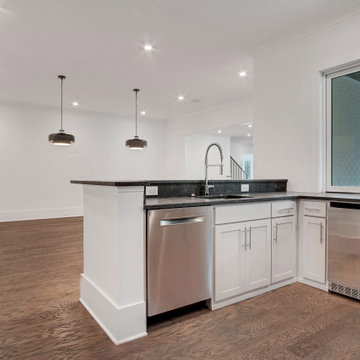
Design ideas for an expansive transitional u-shaped wet bar in Atlanta with an undermount sink, shaker cabinets, grey cabinets, granite benchtops, grey splashback, porcelain splashback, medium hardwood floors, grey floor and black benchtop.
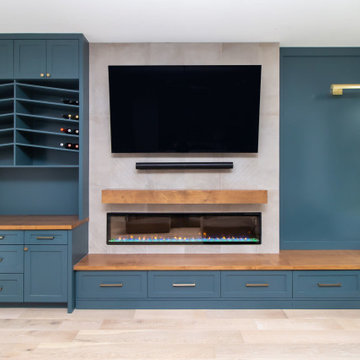
Designed By: Robby Griffin
Photos By: Desired Photo
This is an example of a mid-sized contemporary single-wall home bar in Houston with shaker cabinets, green cabinets, wood benchtops, grey splashback, porcelain splashback, light hardwood floors, beige floor and beige benchtop.
This is an example of a mid-sized contemporary single-wall home bar in Houston with shaker cabinets, green cabinets, wood benchtops, grey splashback, porcelain splashback, light hardwood floors, beige floor and beige benchtop.
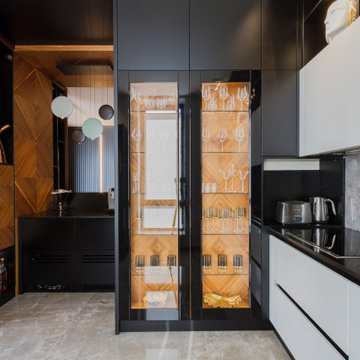
Design ideas for a mid-sized eclectic u-shaped home bar in Other with an undermount sink, open cabinets, medium wood cabinets, quartz benchtops, grey splashback, porcelain splashback, porcelain floors, grey floor and black benchtop.
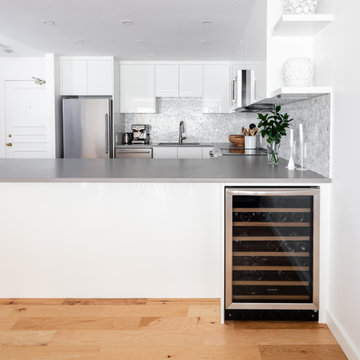
Photo of an u-shaped home bar in Vancouver with a drop-in sink, glass-front cabinets, brown cabinets, laminate benchtops, grey splashback, porcelain splashback, medium hardwood floors, brown floor and grey benchtop.
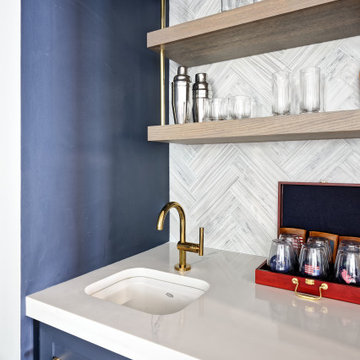
Mid-sized beach style single-wall wet bar in New York with an undermount sink, shaker cabinets, blue cabinets, quartz benchtops, grey splashback, porcelain splashback, light hardwood floors, brown floor and white benchtop.
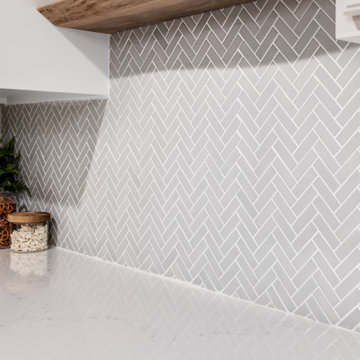
Sometimes things just happen organically. This client reached out to me in a professional capacity to see if I wanted to advertise in his new magazine. I declined at that time because as team we have chosen to be referral based, not advertising based.
Even with turning him down, he and his wife decided to sign on with us for their basement... which then upon completion rolled into their main floor (part 2).
They wanted a very distinct style and already had a pretty good idea of what they wanted. We just helped bring it all to life. They wanted a kid friendly space that still had an adult vibe that no longer was based off of furniture from college hand-me-down years.
Since they loved modern farmhouse style we had to make sure there was shiplap and also some stained wood elements to warm up the space.
This space is a great example of a very nice finished basement done cost-effectively without sacrificing some comforts or features.
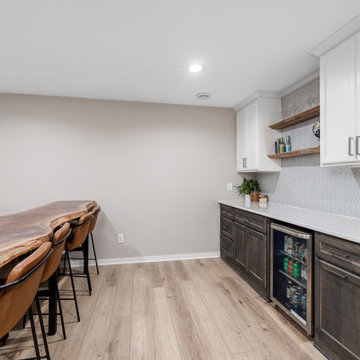
Sometimes things just happen organically. This client reached out to me in a professional capacity to see if I wanted to advertise in his new magazine. I declined at that time because as team we have chosen to be referral based, not advertising based.
Even with turning him down, he and his wife decided to sign on with us for their basement... which then upon completion rolled into their main floor (part 2).
They wanted a very distinct style and already had a pretty good idea of what they wanted. We just helped bring it all to life. They wanted a kid friendly space that still had an adult vibe that no longer was based off of furniture from college hand-me-down years.
Since they loved modern farmhouse style we had to make sure there was shiplap and also some stained wood elements to warm up the space.
This space is a great example of a very nice finished basement done cost-effectively without sacrificing some comforts or features.
Home Bar Design Ideas with Grey Splashback and Porcelain Splashback
8