Home Bar Design Ideas with Limestone Floors and Carpet
Refine by:
Budget
Sort by:Popular Today
121 - 140 of 1,659 photos
Item 1 of 3
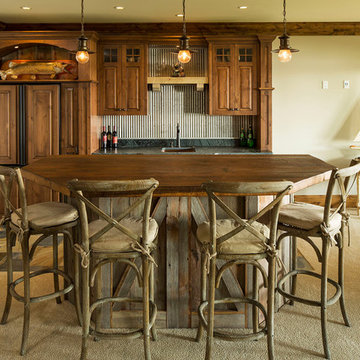
Custom built by L. Cramer Designers + Builders
Architecture by Peter Eskuche
Troy Thies Photography
www.LCramer.com
952-935-8482
Design ideas for a traditional galley seated home bar in Minneapolis with carpet, an undermount sink, raised-panel cabinets, dark wood cabinets, wood benchtops, grey splashback and brown benchtop.
Design ideas for a traditional galley seated home bar in Minneapolis with carpet, an undermount sink, raised-panel cabinets, dark wood cabinets, wood benchtops, grey splashback and brown benchtop.

A comprehensive remodel of a home's first and lower levels in a neutral palette of white, naval blue and natural wood with gold and black hardware completely transforms this home.Projects inlcude kitchen, living room, pantry, mud room, laundry room, music room, family room, basement bar, climbing wall, bathroom and powder room.
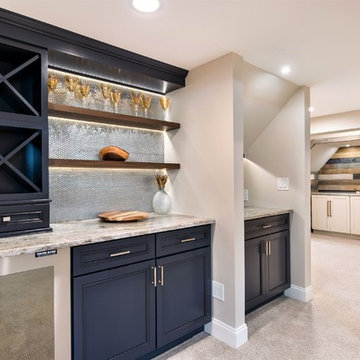
photos by Andrew Pitzer
Design ideas for a large eclectic u-shaped wet bar in New York with recessed-panel cabinets, blue cabinets, quartzite benchtops, metal splashback and carpet.
Design ideas for a large eclectic u-shaped wet bar in New York with recessed-panel cabinets, blue cabinets, quartzite benchtops, metal splashback and carpet.
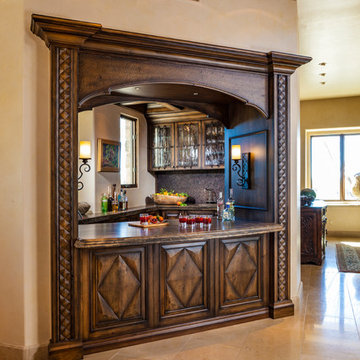
A unique home bar we designed in a triangular shape for maximum accessibility. With large pass-through windows and extravagant engravings, this is the ultimate home bar for large gatherings!
Designed by Design Directives, LLC., who are based in Scottsdale and serving throughout Phoenix, Paradise Valley, Cave Creek, Carefree, and Sedona.
For more about Design Directives, click here: https://susanherskerasid.com/
To learn more about this project, click here: https://susanherskerasid.com/urban-ranch
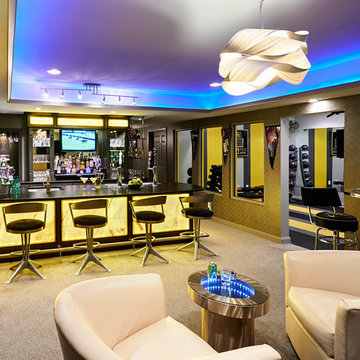
Beautiful backlit Honey Onyx is the real wow factor for this bar! Comfortable seating and color changing LED lighting set the stage for a cool atmosphere.
Dustin Peck Photography
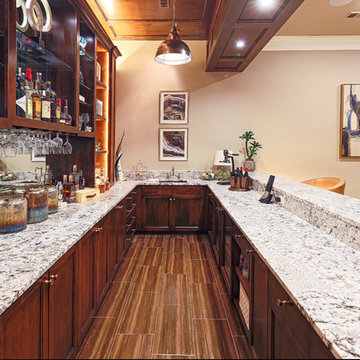
Photo of a large traditional galley wet bar in Dallas with open cabinets, medium wood cabinets, quartz benchtops, carpet, beige floor and beige benchtop.
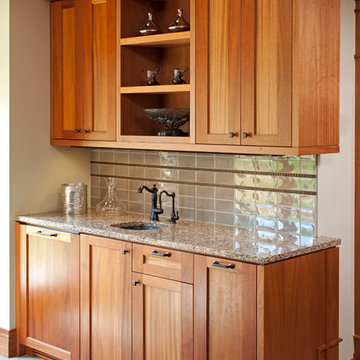
Builder: John Kraemer & Sons | Architect: SKD Architects | Photography: Landmark Photography | Landscaping: TOPO LLC
Arts and crafts wet bar in Minneapolis with an undermount sink, medium wood cabinets, quartzite benchtops, grey splashback, glass tile splashback and carpet.
Arts and crafts wet bar in Minneapolis with an undermount sink, medium wood cabinets, quartzite benchtops, grey splashback, glass tile splashback and carpet.

We completely replaced the cabinetry and countertops for a cohesive flow throughout the front of the house, incorporating a new wine fridge.
Photo of a small transitional single-wall home bar in Austin with no sink, shaker cabinets, blue cabinets, quartz benchtops, white splashback, porcelain splashback, limestone floors, white floor and white benchtop.
Photo of a small transitional single-wall home bar in Austin with no sink, shaker cabinets, blue cabinets, quartz benchtops, white splashback, porcelain splashback, limestone floors, white floor and white benchtop.
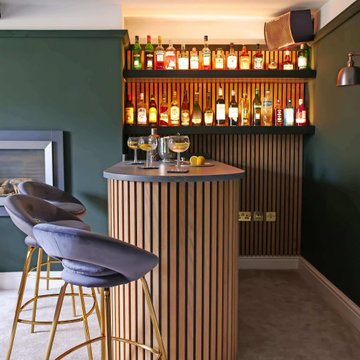
This was a fun lockdown project! We created the clients a sophisticated entertainment room where they could relax once the kids were in bed. Fit with a fully functioning bar area, we also constructed a personalised DJ booth for the clients’ music decks and plenty records and installed disco lighting to run in sync with the music.
And, so sound couldn’t travel through the rest of the house, we fitted acoustic lined curtains and used acoustic oak cladding as a focal feature on the walls… There’s something so satisfying about creating a beautiful design that is secretly functional too!
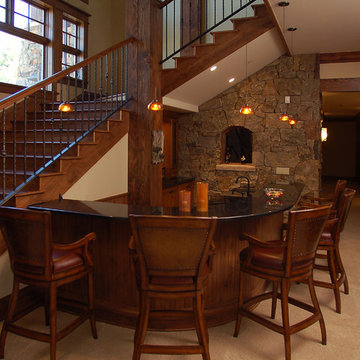
Large traditional u-shaped seated home bar in Denver with an undermount sink, raised-panel cabinets, medium wood cabinets, granite benchtops, carpet and beige floor.
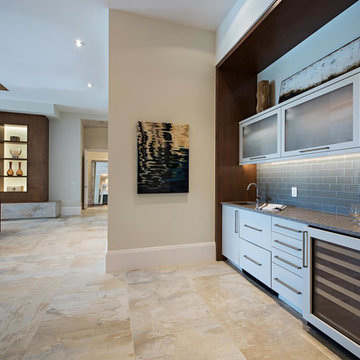
walk up
Photo of a mid-sized contemporary single-wall wet bar in Miami with an undermount sink, flat-panel cabinets, grey cabinets, granite benchtops, grey splashback, glass tile splashback, limestone floors and beige floor.
Photo of a mid-sized contemporary single-wall wet bar in Miami with an undermount sink, flat-panel cabinets, grey cabinets, granite benchtops, grey splashback, glass tile splashback, limestone floors and beige floor.
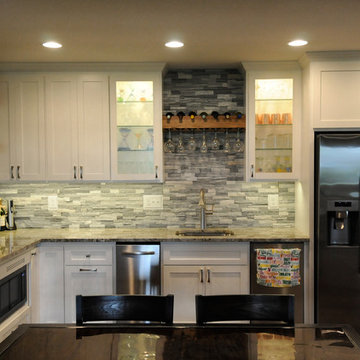
Bob Geifer Photography
Large traditional l-shaped wet bar in Minneapolis with an undermount sink, shaker cabinets, white cabinets, granite benchtops, grey splashback, stone tile splashback, limestone floors, brown floor and multi-coloured benchtop.
Large traditional l-shaped wet bar in Minneapolis with an undermount sink, shaker cabinets, white cabinets, granite benchtops, grey splashback, stone tile splashback, limestone floors, brown floor and multi-coloured benchtop.

Large transitional seated home bar in Dallas with recessed-panel cabinets, dark wood cabinets, glass tile splashback, limestone floors, multi-coloured floor, marble benchtops and multi-coloured benchtop.
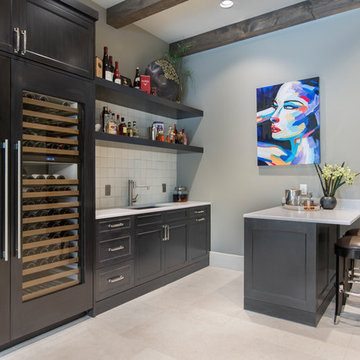
This Game Room with a fully equipped Bar is a generous 17' 6" x 20'. Opening to the covered patio and pool beyond, it truly is the hub of entertaining for our Client. Directly behind a 60" wide sliding barn door is the family's Media Room. A Hunley faucet with stainless steel finish complements the veined Cambria countertops.
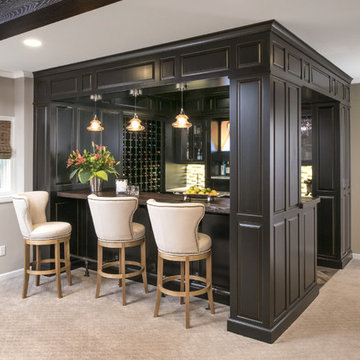
Inspiration for a large traditional u-shaped seated home bar in Minneapolis with carpet, grey floor, an undermount sink, raised-panel cabinets, black cabinets, wood benchtops and multi-coloured splashback.
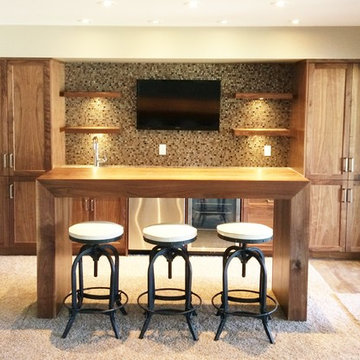
Mike Vanderland
Design ideas for a small modern galley wet bar in Calgary with an undermount sink, shaker cabinets, medium wood cabinets, granite benchtops, mosaic tile splashback and carpet.
Design ideas for a small modern galley wet bar in Calgary with an undermount sink, shaker cabinets, medium wood cabinets, granite benchtops, mosaic tile splashback and carpet.
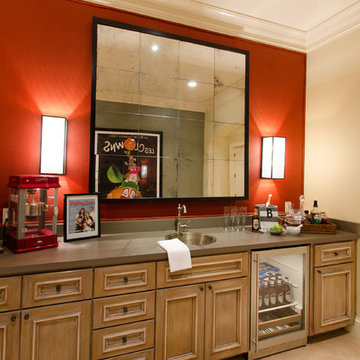
Refreshment bar serving media room
This is an example of a mid-sized traditional single-wall wet bar in Nashville with a drop-in sink, recessed-panel cabinets, light wood cabinets, grey splashback and carpet.
This is an example of a mid-sized traditional single-wall wet bar in Nashville with a drop-in sink, recessed-panel cabinets, light wood cabinets, grey splashback and carpet.
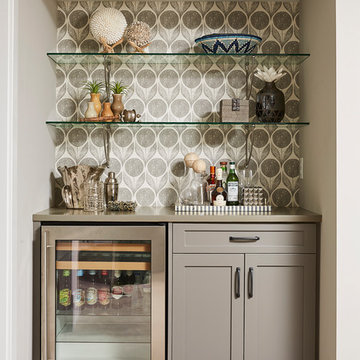
Design ideas for a transitional single-wall home bar in Minneapolis with shaker cabinets, grey cabinets, carpet, grey floor and grey benchtop.
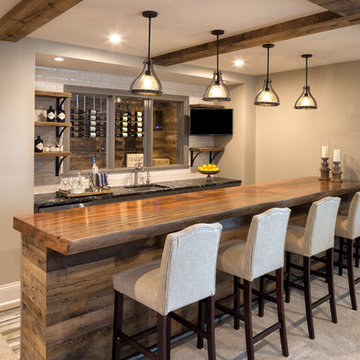
Inspiration for a transitional wet bar in Minneapolis with an undermount sink, wood benchtops, white splashback, subway tile splashback, carpet, grey floor and brown benchtop.
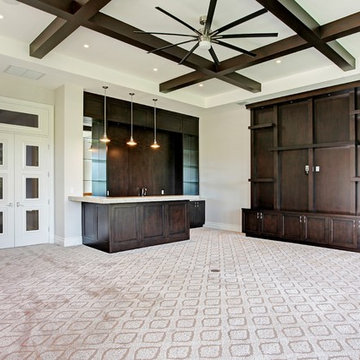
Hidden next to the fairways of The Bears Club in Jupiter Florida, this classic 8,200 square foot Mediterranean estate is complete with contemporary flare. Custom built for our client, this home is comprised of all the essentials including five bedrooms, six full baths in addition to two half baths, grand room featuring a marble fireplace, dining room adjacent to a large wine room, family room overlooking the loggia and pool as well as a master wing complete with separate his and her closets and bathrooms.
Home Bar Design Ideas with Limestone Floors and Carpet
7