Home Bar Design Ideas with Limestone Floors and Carpet
Refine by:
Budget
Sort by:Popular Today
161 - 180 of 1,659 photos
Item 1 of 3
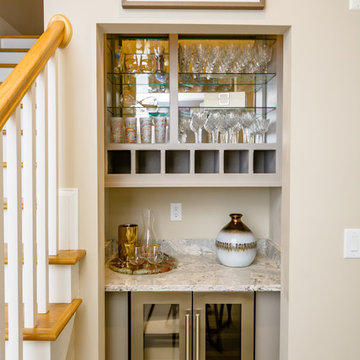
Photo of a small transitional single-wall wet bar in Raleigh with no sink, beige cabinets, granite benchtops, carpet, beige floor, grey benchtop and open cabinets.
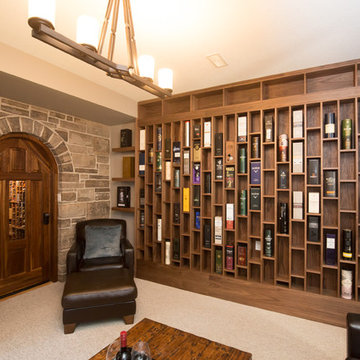
Allison Clark Photography
This is an example of a mediterranean single-wall home bar in Toronto with open cabinets, medium wood cabinets, carpet and grey floor.
This is an example of a mediterranean single-wall home bar in Toronto with open cabinets, medium wood cabinets, carpet and grey floor.
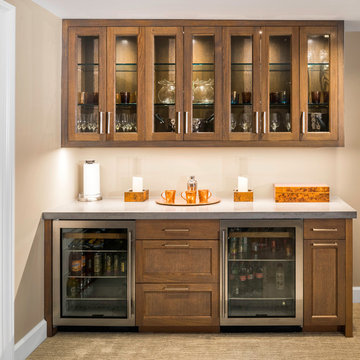
This is an example of a contemporary home bar in New York with carpet and beige floor.
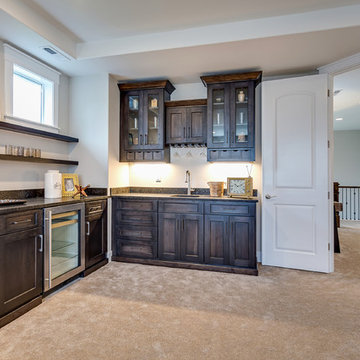
The Aerius - Modern American Craftsman on Acreage in Ridgefield Washington by Cascade West Development Inc.
The upstairs rests mainly on the Western half of the home. It’s composed of a laundry room, 2 bedrooms, including a future princess suite, and a large Game Room. Every space is of generous proportion and easily accessible through a single hall. The windows of each room are filled with natural scenery and warm light. This upper level boasts amenities enough for residents to play, reflect, and recharge all while remaining up and away from formal occasions, when necessary.
Cascade West Facebook: https://goo.gl/MCD2U1
Cascade West Website: https://goo.gl/XHm7Un
These photos, like many of ours, were taken by the good people of ExposioHDR - Portland, Or
Exposio Facebook: https://goo.gl/SpSvyo
Exposio Website: https://goo.gl/Cbm8Ya
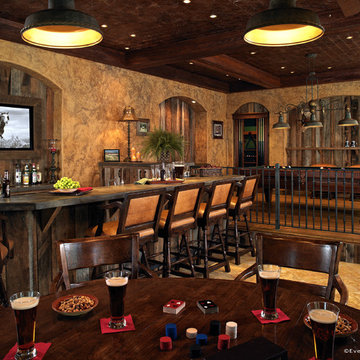
Photo: Everett & Soule
Design ideas for an expansive country single-wall seated home bar in Orlando with dark wood cabinets, soapstone benchtops, brown splashback, timber splashback and limestone floors.
Design ideas for an expansive country single-wall seated home bar in Orlando with dark wood cabinets, soapstone benchtops, brown splashback, timber splashback and limestone floors.
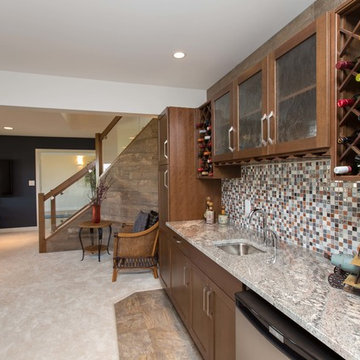
2016 Fall Parade of Homes
This lovely home is located at 33 East Plains in Sage Creek and was built by Hearth Homes, stone work in the kitchen, ensuite bathroom and wet bar was done by Western Marble & Tile Ltd.
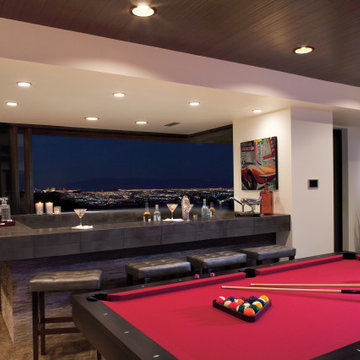
This is an example of a mid-sized contemporary l-shaped seated home bar in Las Vegas with solid surface benchtops, carpet, beige floor and black benchtop.
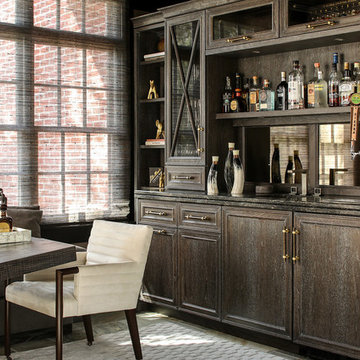
Christian Garibaldi
Photo of a mid-sized traditional single-wall wet bar in New York with dark wood cabinets, marble benchtops, mirror splashback, carpet and grey floor.
Photo of a mid-sized traditional single-wall wet bar in New York with dark wood cabinets, marble benchtops, mirror splashback, carpet and grey floor.
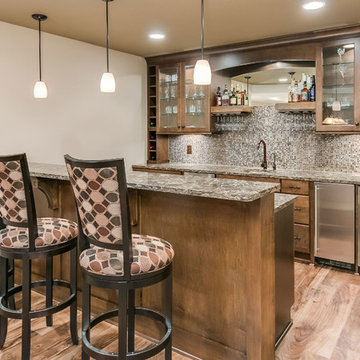
©Finished Basement Company
This is an example of a large transitional home bar in Minneapolis with carpet and grey floor.
This is an example of a large transitional home bar in Minneapolis with carpet and grey floor.
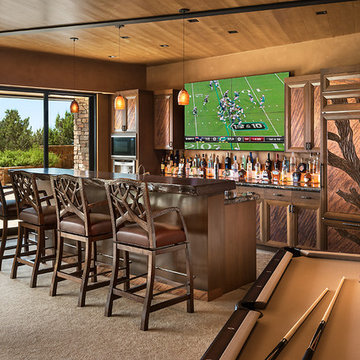
Large game room with mesquite bar top, swivel bar stools, quad TV, custom cabinets hand carved with bronze insets, game table, custom carpet, lighted liquor display, venetian plaster walls, custom furniture.
Project designed by Susie Hersker’s Scottsdale interior design firm Design Directives. Design Directives is active in Phoenix, Paradise Valley, Cave Creek, Carefree, Sedona, and beyond.
For more about Design Directives, click here: https://susanherskerasid.com/
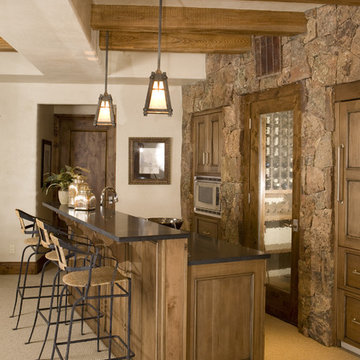
This is an example of a country galley seated home bar in Denver with carpet, recessed-panel cabinets and dark wood cabinets.
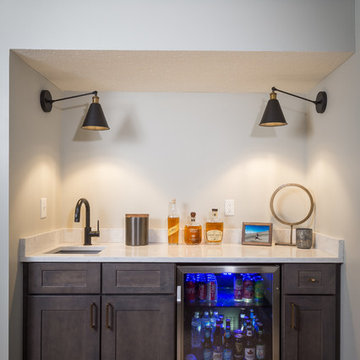
Designed by Monica Lewis MCR, UDCP, CMKBD. Project Manager Dave West CR. Photography by Todd Yarrington.
Mid-sized transitional home bar in Columbus with carpet and brown floor.
Mid-sized transitional home bar in Columbus with carpet and brown floor.
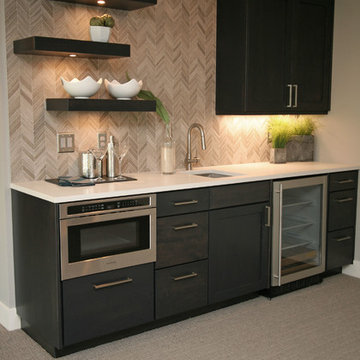
Mid-sized transitional single-wall wet bar in Seattle with an undermount sink, shaker cabinets, black cabinets, quartz benchtops, grey splashback, mosaic tile splashback, carpet and grey floor.
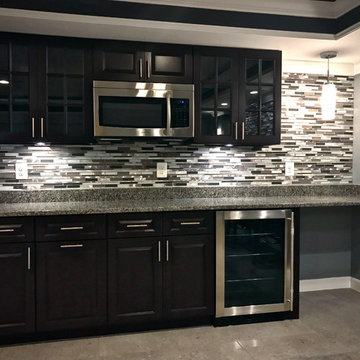
Inspiration for a mid-sized contemporary single-wall seated home bar in DC Metro with no sink, raised-panel cabinets, black cabinets, recycled glass benchtops, grey splashback, matchstick tile splashback, carpet and grey floor.
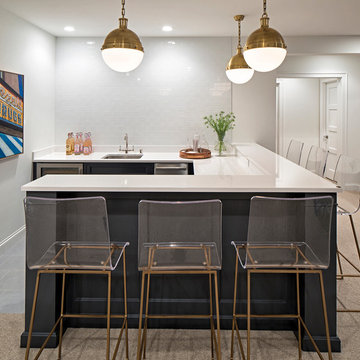
Builder: John Kraemer & Sons | Designer: Ben Nelson | Furnishings: Martha O'Hara Interiors | Photography: Landmark Photography
This is an example of a mid-sized transitional u-shaped seated home bar in Minneapolis with carpet, an undermount sink, recessed-panel cabinets, black cabinets and solid surface benchtops.
This is an example of a mid-sized transitional u-shaped seated home bar in Minneapolis with carpet, an undermount sink, recessed-panel cabinets, black cabinets and solid surface benchtops.
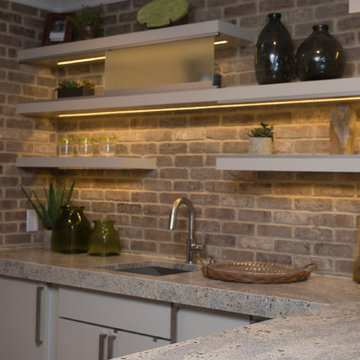
Mitered Laminated Edge & Leathered White Cashmere Granite, thin brick accent wall, Undermount square bar sink, painted slab cabinet doors
Large transitional l-shaped seated home bar in Atlanta with flat-panel cabinets, white cabinets, granite benchtops, beige splashback and carpet.
Large transitional l-shaped seated home bar in Atlanta with flat-panel cabinets, white cabinets, granite benchtops, beige splashback and carpet.
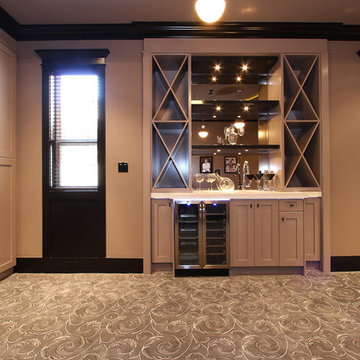
Design ideas for a mid-sized transitional single-wall wet bar in Vancouver with an undermount sink, shaker cabinets, beige cabinets, solid surface benchtops, mirror splashback and carpet.
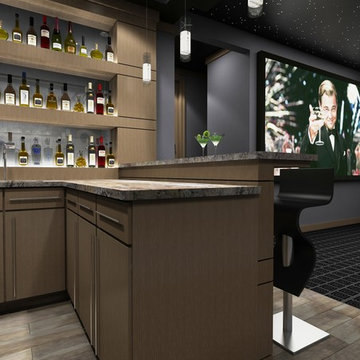
Photo of a large modern home bar in New York with carpet and multi-coloured floor.
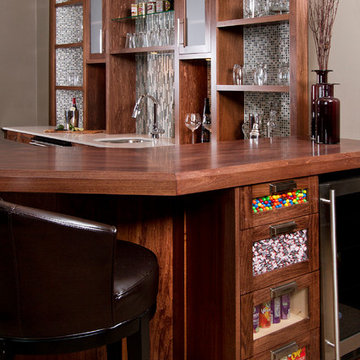
sethbennphoto.com ©2013
Design ideas for a transitional u-shaped seated home bar in Minneapolis with carpet, an undermount sink, shaker cabinets, dark wood cabinets, wood benchtops, multi-coloured splashback, mosaic tile splashback and brown benchtop.
Design ideas for a transitional u-shaped seated home bar in Minneapolis with carpet, an undermount sink, shaker cabinets, dark wood cabinets, wood benchtops, multi-coloured splashback, mosaic tile splashback and brown benchtop.
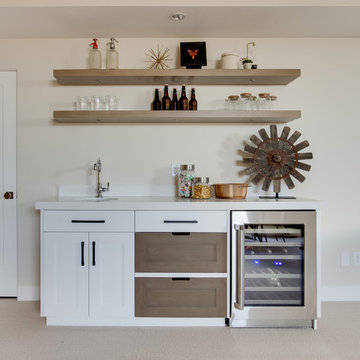
Interior Designer: Simons Design Studio
Builder: Magleby Construction
Photography: Allison Niccum
Inspiration for a country single-wall wet bar in Salt Lake City with an undermount sink, recessed-panel cabinets, white cabinets, beige splashback, carpet, beige floor and white benchtop.
Inspiration for a country single-wall wet bar in Salt Lake City with an undermount sink, recessed-panel cabinets, white cabinets, beige splashback, carpet, beige floor and white benchtop.
Home Bar Design Ideas with Limestone Floors and Carpet
9