Home Bar Design Ideas with Limestone Floors and Carpet
Refine by:
Budget
Sort by:Popular Today
141 - 160 of 1,659 photos
Item 1 of 3
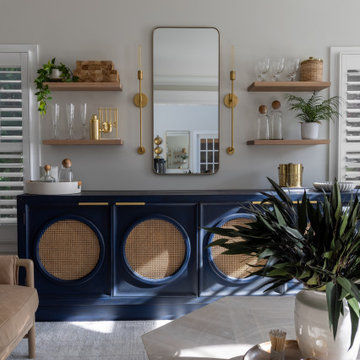
We created a parlor for home entertaining where an unused formal living room used to sit. Now this area can be used to socialize with friends and family after a meal in the adjacent dining space. Relaxing and inviting and functional.

Wetbar with beverage cooler, wine bottle storage, flip up cabinet for glass. Shiplap wall with intention to put a small bar table under the mirror.
Photo of a mid-sized industrial single-wall wet bar in Calgary with carpet, grey floor, an undermount sink, flat-panel cabinets, black cabinets, quartz benchtops, grey splashback, shiplap splashback and grey benchtop.
Photo of a mid-sized industrial single-wall wet bar in Calgary with carpet, grey floor, an undermount sink, flat-panel cabinets, black cabinets, quartz benchtops, grey splashback, shiplap splashback and grey benchtop.
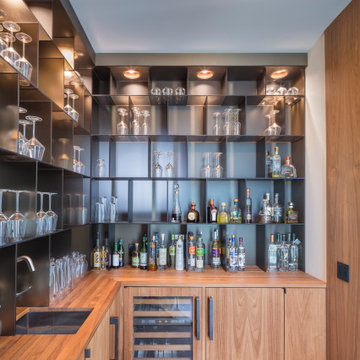
Custom bar area features a walnut butcher block counter and frosted bronze glass shelves.
This is an example of a mid-sized contemporary galley wet bar in Detroit with limestone floors and blue floor.
This is an example of a mid-sized contemporary galley wet bar in Detroit with limestone floors and blue floor.
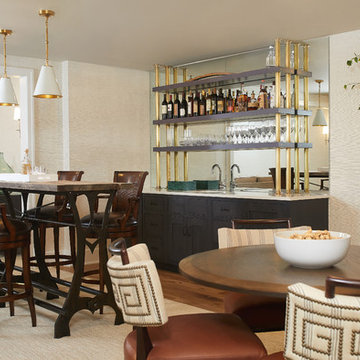
The lower level is the perfect space to host a party or to watch the game. The bar is set off by dark cabinets, a mirror backsplash, and brass accents. The table serves as the perfect spot for a poker game or a board game.
The Plymouth was designed to fit into the existing architecture vernacular featuring round tapered columns and eyebrow window but with an updated flair in a modern farmhouse finish. This home was designed to fit large groups for entertaining while the size of the spaces can make for intimate family gatherings.
The interior pallet is neutral with splashes of blue and green for a classic feel with a modern twist. Off of the foyer you can access the home office wrapped in a two tone grasscloth and a built in bookshelf wall finished in dark brown. Moving through to the main living space are the open concept kitchen, dining and living rooms where the classic pallet is carried through in neutral gray surfaces with splashes of blue as an accent. The plan was designed for a growing family with 4 bedrooms on the upper level, including the master. The Plymouth features an additional bedroom and full bathroom as well as a living room and full bar for entertaining.
Photographer: Ashley Avila Photography
Interior Design: Vision Interiors by Visbeen
Builder: Joel Peterson Homes
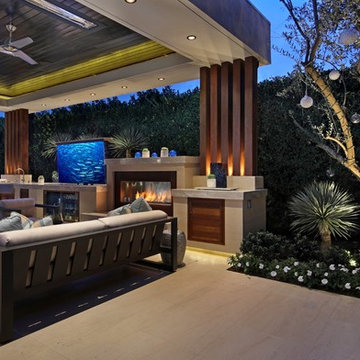
Photos by Jeri Koegel
Installation by: Altera Landscape
Mid-sized contemporary home bar in Orange County with dark wood cabinets and limestone floors.
Mid-sized contemporary home bar in Orange County with dark wood cabinets and limestone floors.
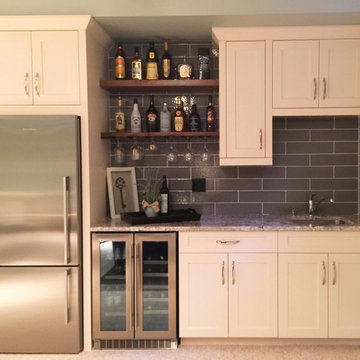
Inspiration for a mid-sized traditional single-wall wet bar in Vancouver with an undermount sink, beaded inset cabinets, white cabinets, granite benchtops, grey splashback, carpet, beige floor and multi-coloured benchtop.
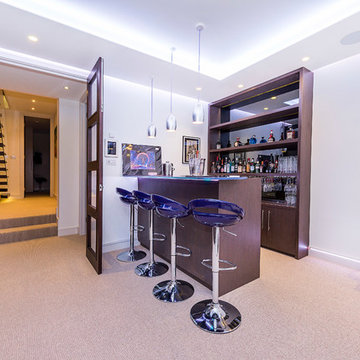
Mid-sized contemporary single-wall seated home bar in London with open cabinets, dark wood cabinets, mirror splashback, carpet, beige floor and glass benchtops.
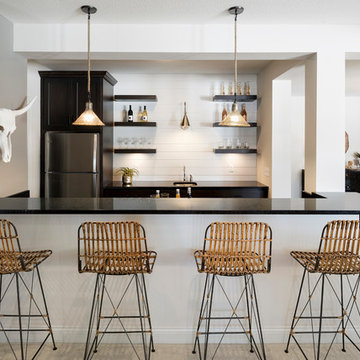
Farmhouse style bar with floating shelves.
Photo by Spacecrafting
Inspiration for a transitional seated home bar in Minneapolis with an undermount sink, black cabinets, white splashback, carpet, beige floor and black benchtop.
Inspiration for a transitional seated home bar in Minneapolis with an undermount sink, black cabinets, white splashback, carpet, beige floor and black benchtop.
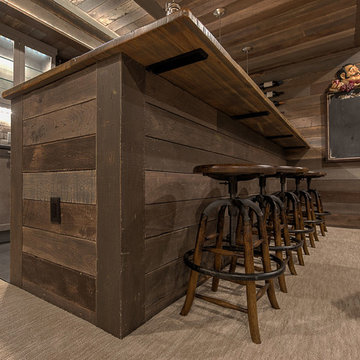
Rob Schwerdt
Photo of a large country home bar in Other with carpet and beige floor.
Photo of a large country home bar in Other with carpet and beige floor.
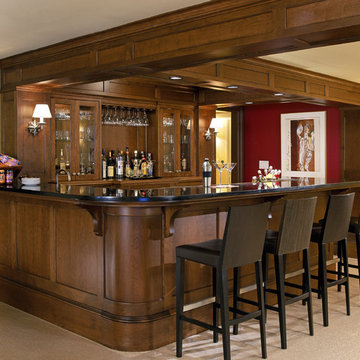
Photograph - Sam Gray
Large traditional u-shaped seated home bar in Boston with an undermount sink, recessed-panel cabinets, dark wood cabinets, granite benchtops, brown splashback, timber splashback, carpet and beige floor.
Large traditional u-shaped seated home bar in Boston with an undermount sink, recessed-panel cabinets, dark wood cabinets, granite benchtops, brown splashback, timber splashback, carpet and beige floor.
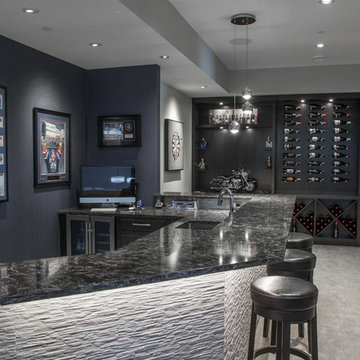
This is an example of a transitional seated home bar in Vancouver with an undermount sink, carpet and grey floor.
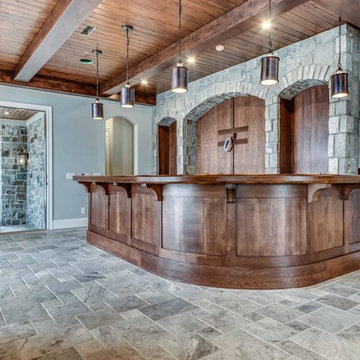
This is an example of a mid-sized country seated home bar in Cleveland with recessed-panel cabinets, dark wood cabinets, wood benchtops, brown splashback, timber splashback, limestone floors and grey floor.
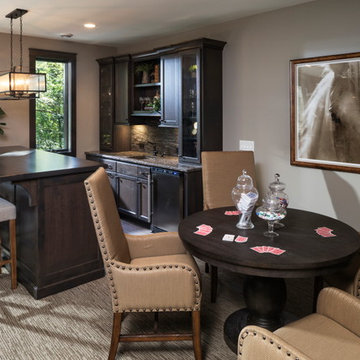
This is an example of a mid-sized traditional galley seated home bar in Minneapolis with an undermount sink, granite benchtops, carpet, recessed-panel cabinets, dark wood cabinets, brown splashback and brown floor.
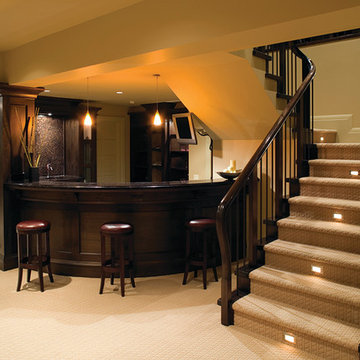
Large traditional l-shaped seated home bar in New York with an undermount sink, dark wood cabinets, brown splashback, carpet and beige floor.
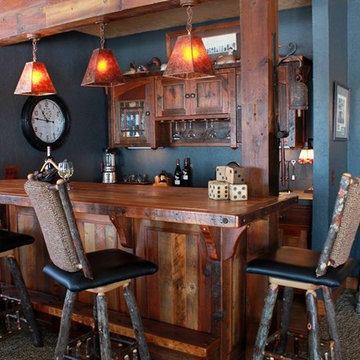
Bo Palenske
This is an example of a small country galley seated home bar in Other with shaker cabinets, dark wood cabinets, wood benchtops, blue splashback, carpet and brown benchtop.
This is an example of a small country galley seated home bar in Other with shaker cabinets, dark wood cabinets, wood benchtops, blue splashback, carpet and brown benchtop.
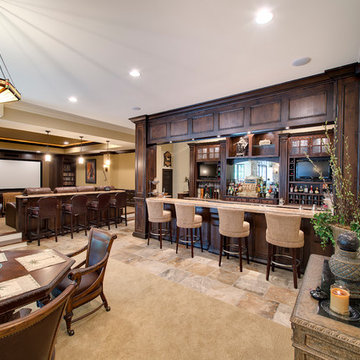
This is an example of a mid-sized traditional galley seated home bar in Indianapolis with dark wood cabinets, limestone floors and granite benchtops.
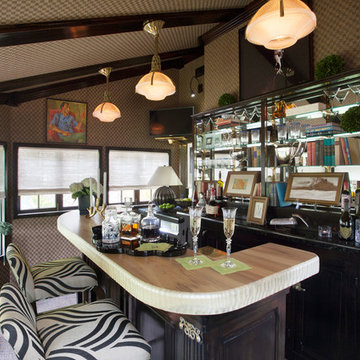
Photo of a mid-sized eclectic galley seated home bar in San Francisco with dark wood cabinets, raised-panel cabinets, granite benchtops, carpet, beige floor, beige benchtop and mirror splashback.
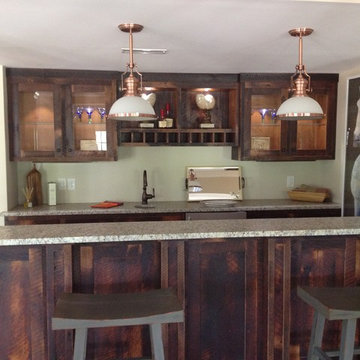
European Stone Concepts
This is an example of a mid-sized traditional galley seated home bar in Richmond with an undermount sink, glass-front cabinets, granite benchtops, dark wood cabinets and carpet.
This is an example of a mid-sized traditional galley seated home bar in Richmond with an undermount sink, glass-front cabinets, granite benchtops, dark wood cabinets and carpet.
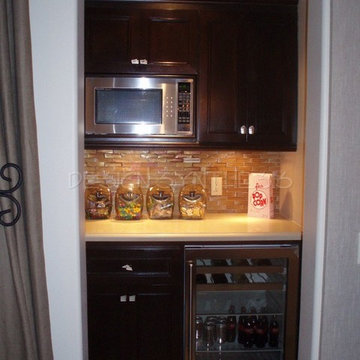
A former broom closet was converted into a snack bar complete with beverage center and microwave. The Walker Zanger glass backsplash adds a little pizazz to the Caesarstone countertop.
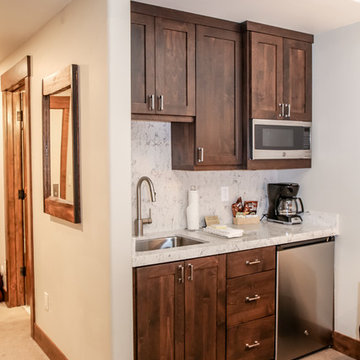
Lodges at Deer Valley is a classic statement in rustic elegance and warm hospitality. Conveniently located less than half a mile from the base of Deer Valley Resort. Lockout kitchenette.
Home Bar Design Ideas with Limestone Floors and Carpet
8