Home Bar Design Ideas with Marble Benchtops and Brown Floor
Refine by:
Budget
Sort by:Popular Today
21 - 40 of 867 photos
Item 1 of 3
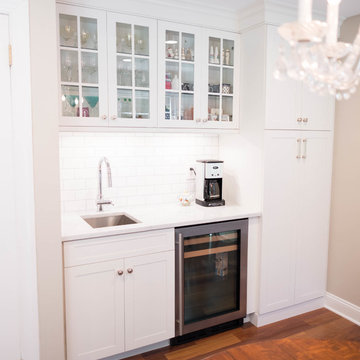
Photo of a small transitional single-wall wet bar in Philadelphia with an undermount sink, shaker cabinets, white cabinets, marble benchtops, white splashback, subway tile splashback, medium hardwood floors and brown floor.
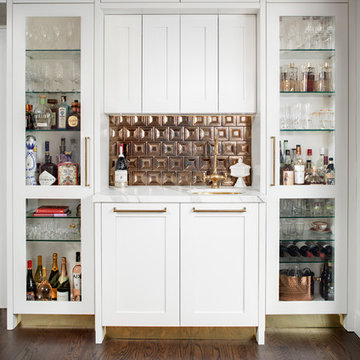
Photos by ZackBenson.com
The perfect eclectic kitchen, designed around a professional chef. This kitchen features custom cabinets by Wood-Mode, SieMatic and Woodland cabinets. White marble cabinets cover the island with a custom leg. This highly functional kitchen features a Wolf Range with a steamer and fryer on each side of the range under the large custom cutting boards. Polished brass toe kicks bring this kitchen to the next level.
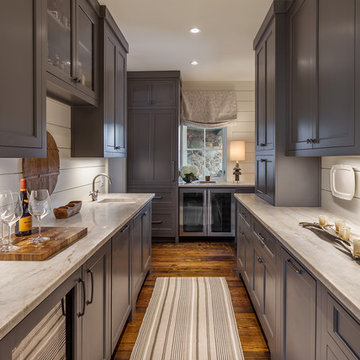
This transitional timber frame home features a wrap-around porch designed to take advantage of its lakeside setting and mountain views. Natural stone, including river rock, granite and Tennessee field stone, is combined with wavy edge siding and a cedar shingle roof to marry the exterior of the home with it surroundings. Casually elegant interiors flow into generous outdoor living spaces that highlight natural materials and create a connection between the indoors and outdoors.
Photography Credit: Rebecca Lehde, Inspiro 8 Studios
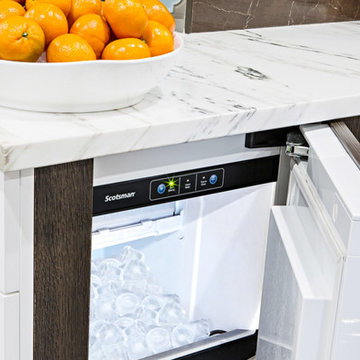
Inspiration for a mid-sized modern l-shaped wet bar in New York with an undermount sink, shaker cabinets, dark wood cabinets, marble benchtops, multi-coloured splashback, medium hardwood floors and brown floor.
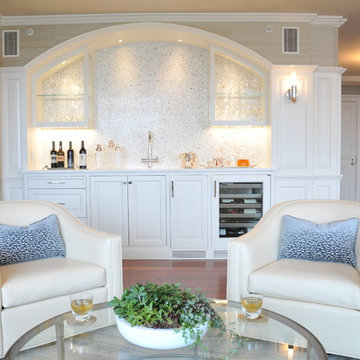
Photo Credit: Webb Chappell / Betsy Bassett
Design ideas for a mid-sized transitional single-wall wet bar in Boston with an undermount sink, raised-panel cabinets, white cabinets, marble benchtops, white splashback, mosaic tile splashback, brown floor, dark hardwood floors and white benchtop.
Design ideas for a mid-sized transitional single-wall wet bar in Boston with an undermount sink, raised-panel cabinets, white cabinets, marble benchtops, white splashback, mosaic tile splashback, brown floor, dark hardwood floors and white benchtop.
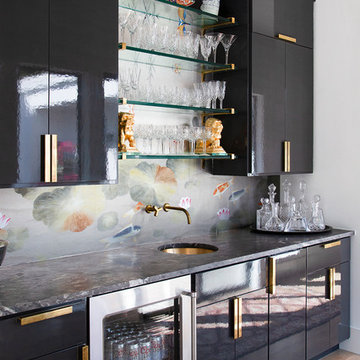
Fabulous home bar where we installed the koi wallpaper backsplash and painted the cabinets in a high-gloss black lacquer!
Design ideas for a mid-sized contemporary single-wall wet bar in Austin with an undermount sink, flat-panel cabinets, black cabinets, marble benchtops, black benchtop, medium hardwood floors and brown floor.
Design ideas for a mid-sized contemporary single-wall wet bar in Austin with an undermount sink, flat-panel cabinets, black cabinets, marble benchtops, black benchtop, medium hardwood floors and brown floor.
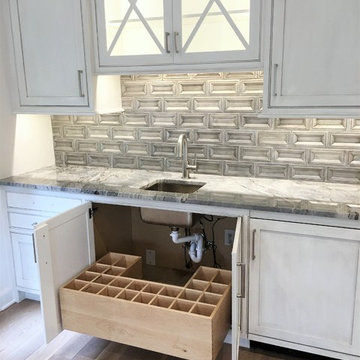
Inspiration for a mid-sized transitional single-wall wet bar in Other with an undermount sink, beaded inset cabinets, grey cabinets, marble benchtops, grey splashback, medium hardwood floors and brown floor.
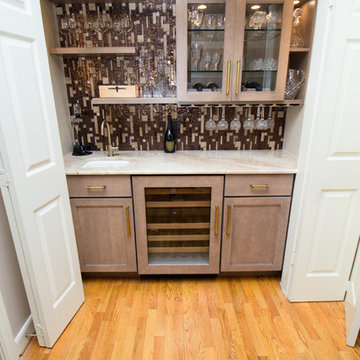
Designed By: Robby & Lisa Griffin
Photios By: Desired Photo
Inspiration for a small contemporary single-wall wet bar in Houston with an undermount sink, shaker cabinets, beige cabinets, marble benchtops, brown splashback, glass tile splashback, light hardwood floors and brown floor.
Inspiration for a small contemporary single-wall wet bar in Houston with an undermount sink, shaker cabinets, beige cabinets, marble benchtops, brown splashback, glass tile splashback, light hardwood floors and brown floor.
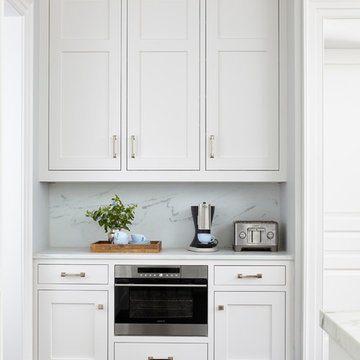
Simple white look with built in microwave to maximize countertop space. Stainless steel accessories of coffee maker, toaster and microwave to compliment the white cabinetry.
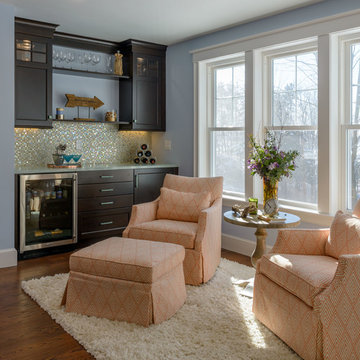
Photo by John Hession; Round table from Summer House
Design ideas for a mid-sized transitional single-wall wet bar in Boston with medium hardwood floors, no sink, shaker cabinets, dark wood cabinets, marble benchtops, multi-coloured splashback, mosaic tile splashback and brown floor.
Design ideas for a mid-sized transitional single-wall wet bar in Boston with medium hardwood floors, no sink, shaker cabinets, dark wood cabinets, marble benchtops, multi-coloured splashback, mosaic tile splashback and brown floor.
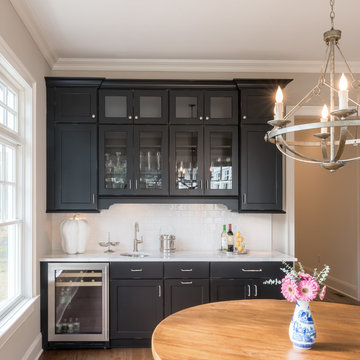
Jonathan Jandoli
Inspiration for a small transitional single-wall wet bar in New York with an undermount sink, beaded inset cabinets, black cabinets, marble benchtops, white splashback, subway tile splashback, dark hardwood floors and brown floor.
Inspiration for a small transitional single-wall wet bar in New York with an undermount sink, beaded inset cabinets, black cabinets, marble benchtops, white splashback, subway tile splashback, dark hardwood floors and brown floor.

Small contemporary single-wall home bar in Milwaukee with no sink, medium wood cabinets, marble benchtops, beige splashback, light hardwood floors, brown floor and black benchtop.
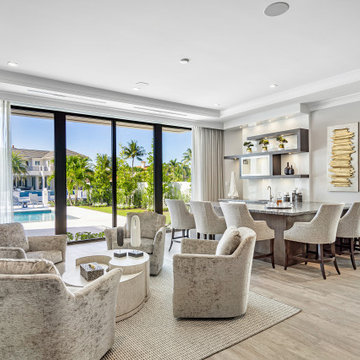
This new construction estate by Hanna Homes is prominently situated on Buccaneer Palm Waterway with a fantastic private deep-water dock, spectacular tropical grounds, and every high-end amenity you desire. The impeccably outfitted 9,500+ square foot home features 6 bedroom suites, each with its own private bathroom. The gourmet kitchen, clubroom, and living room are banked with 12′ windows that stream with sunlight and afford fabulous pool and water views. The formal dining room has a designer chandelier and is serviced by a chic glass temperature-controlled wine room. There’s also a private office area and a handsome club room with a fully-equipped custom bar, media lounge, and game space. The second-floor loft living room has a dedicated snack bar and is the perfect spot for winding down and catching up on your favorite shows.⠀
⠀
The grounds are beautifully designed with tropical and mature landscaping affording great privacy, with unobstructed waterway views. A heated resort-style pool/spa is accented with glass tiles and a beautiful bright deck. A large covered terrace houses a built-in summer kitchen and raised floor with wood tile. The home features 4.5 air-conditioned garages opening to a gated granite paver motor court. This is a remarkable home in Boca Raton’s finest community.⠀
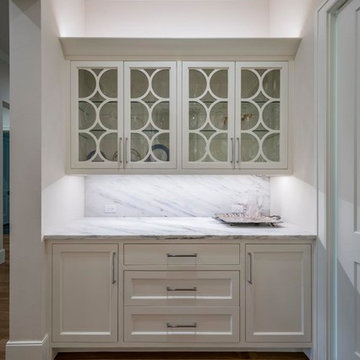
Mid-sized transitional u-shaped home bar in Dallas with shaker cabinets, white cabinets, marble benchtops, medium hardwood floors and brown floor.
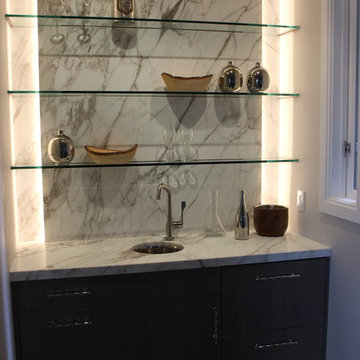
Design ideas for a small transitional single-wall wet bar in San Francisco with an undermount sink, dark wood cabinets, marble benchtops, white splashback, marble splashback, medium hardwood floors and brown floor.
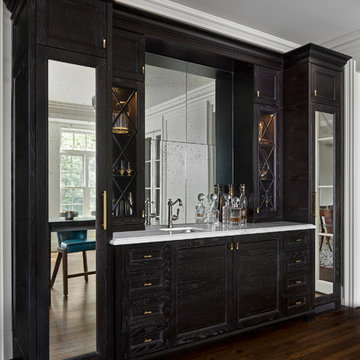
This renovation and addition project, located in Bloomfield Hills, was completed in 2016. A master suite, located on the second floor and overlooking the backyard, was created that featured a his and hers bathroom, staging rooms, separate walk-in-closets, and a vaulted skylight in the hallways. The kitchen was stripped down and opened up to allow for gathering and prep work. Fully-custom cabinetry and a statement range help this room feel one-of-a-kind. To allow for family activities, an indoor gymnasium was created that can be used for basketball, soccer, and indoor hockey. An outdoor oasis was also designed that features an in-ground pool, outdoor trellis, BBQ area, see-through fireplace, and pool house. Unique colonial traits were accentuated in the design by the addition of an exterior colonnade, brick patterning, and trim work. The renovation and addition had to match the unique character of the existing house, so great care was taken to match every detail to ensure a seamless transition from old to new.

DND Speakeasy bar at Vintry & Mercer hotel
Large traditional galley wet bar in London with a drop-in sink, recessed-panel cabinets, dark wood cabinets, marble benchtops, black splashback, marble splashback, porcelain floors, brown floor and black benchtop.
Large traditional galley wet bar in London with a drop-in sink, recessed-panel cabinets, dark wood cabinets, marble benchtops, black splashback, marble splashback, porcelain floors, brown floor and black benchtop.
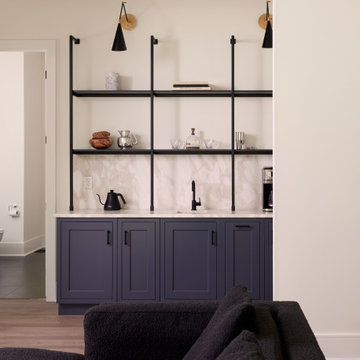
Come make your coffee/tea over here in the wet bar. Open to the relaxing living room / kitchen.
Inspiration for a large modern galley wet bar in Richmond with an undermount sink, marble benchtops, white splashback, glass tile splashback, light hardwood floors, brown floor and white benchtop.
Inspiration for a large modern galley wet bar in Richmond with an undermount sink, marble benchtops, white splashback, glass tile splashback, light hardwood floors, brown floor and white benchtop.

Inspiration for a contemporary single-wall home bar in Orange County with no sink, flat-panel cabinets, black cabinets, marble benchtops, multi-coloured splashback, marble splashback, medium hardwood floors, brown floor and multi-coloured benchtop.
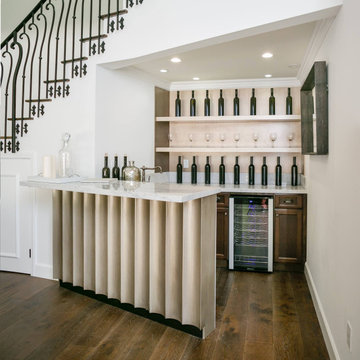
We opted for an Art Deco-inspired scheme. We designed the bar’s concave wood panels which were coated with a platinum finish. The rear wall area onto which shelves are mounted is sheathed with sheets of antiqued mercury glass. There are an aged brass sink and its matching faucet on the left side.
Home Bar Design Ideas with Marble Benchtops and Brown Floor
2