Home Bar Design Ideas with Marble Benchtops
Refine by:
Budget
Sort by:Popular Today
41 - 60 of 480 photos
Item 1 of 3

Below Buchanan is a basement renovation that feels as light and welcoming as one of our outdoor living spaces. The project is full of unique details, custom woodworking, built-in storage, and gorgeous fixtures. Custom carpentry is everywhere, from the built-in storage cabinets and molding to the private booth, the bar cabinetry, and the fireplace lounge.
Creating this bright, airy atmosphere was no small challenge, considering the lack of natural light and spatial restrictions. A color pallet of white opened up the space with wood, leather, and brass accents bringing warmth and balance. The finished basement features three primary spaces: the bar and lounge, a home gym, and a bathroom, as well as additional storage space. As seen in the before image, a double row of support pillars runs through the center of the space dictating the long, narrow design of the bar and lounge. Building a custom dining area with booth seating was a clever way to save space. The booth is built into the dividing wall, nestled between the support beams. The same is true for the built-in storage cabinet. It utilizes a space between the support pillars that would otherwise have been wasted.
The small details are as significant as the larger ones in this design. The built-in storage and bar cabinetry are all finished with brass handle pulls, to match the light fixtures, faucets, and bar shelving. White marble counters for the bar, bathroom, and dining table bring a hint of Hollywood glamour. White brick appears in the fireplace and back bar. To keep the space feeling as lofty as possible, the exposed ceilings are painted black with segments of drop ceilings accented by a wide wood molding, a nod to the appearance of exposed beams. Every detail is thoughtfully chosen right down from the cable railing on the staircase to the wood paneling behind the booth, and wrapping the bar.
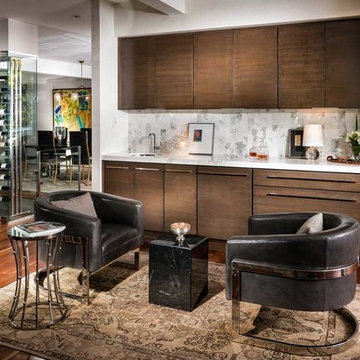
Historical Renovation
Objective: The homeowners asked us to join the project after partial demo and construction was in full
swing. Their desire was to significantly enlarge and update the charming mid-century modern home to
meet the needs of their joined families and frequent social gatherings. It was critical though that the
expansion be seamless between old and new, where one feels as if the home “has always been this
way”.
Solution: We created spaces within rooms that allowed family to gather and socialize freely or allow for
private conversations. As constant entertainers, the couple wanted easier access to their favorite wines
than having to go to the basement cellar. A custom glass and stainless steel wine cellar was created
where bottles seem to float in the space between the dining room and kitchen area.
A nineteen foot long island dominates the great room as well as any social gathering where it is
generally spread from end to end with food and surrounded by friends and family.
Aside of the master suite, three oversized bedrooms each with a large en suite bath provide plenty of
space for kids returning from college and frequent visits from friends and family.
A neutral color palette was chosen throughout to bring warmth into the space but not fight with the
clients’ collections of art, antique rugs and furnishings. Soaring ceiling, windows and huge sliding doors
bring the naturalness of the large wooded lot inside while lots of natural wood and stone was used to
further complement the outdoors and their love of nature.
Outside, a large ground level fire-pit surrounded by comfortable chairs is another favorite gathering
spot.
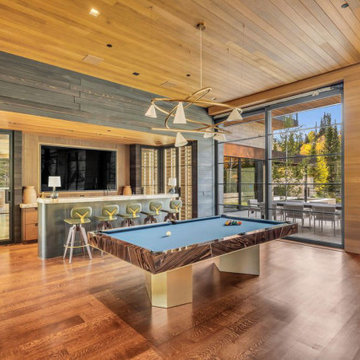
Mid-sized modern seated home bar in Salt Lake City with glass-front cabinets, dark wood cabinets, medium hardwood floors, brown floor, multi-coloured benchtop and marble benchtops.
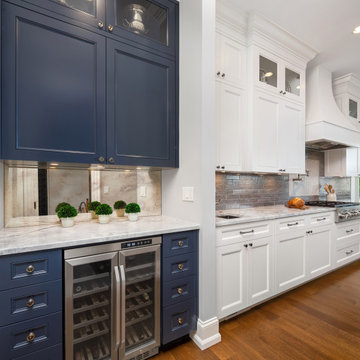
Custom kitchen with white cabinetry on the perimeter and navy island which matched the navy color of the Butler's pantry here. Dolomite Marble slab countertops - Luca de Luna, these were originally listed as a Quartzite and then changed to a Marble. Luckily, after much testing with red wine, lemon juice and vinegar on the slab sample, the client still loved it and decided to use it. Ann Sacks Herringbone mosaic accent at range with Cadenza Clay tile backsplash. Pendant lights shipped from London as the original ones were out of stock in the U. S.

This modern contemporary style dry bar area features Avant Stone Bianco Orobico - honed, benchtop and splash back with a sliding door to hide the bar when not in use.
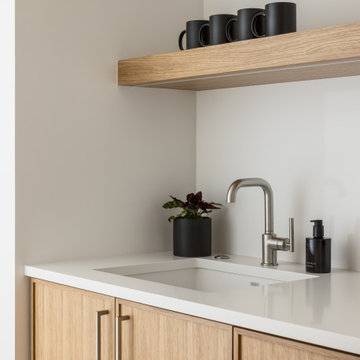
Small modern single-wall wet bar in Kansas City with an undermount sink, flat-panel cabinets, brown cabinets, marble benchtops, white splashback, marble splashback, light hardwood floors, brown floor and white benchtop.
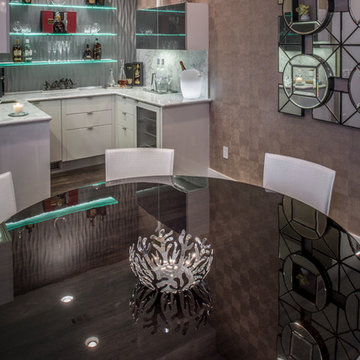
Photo by Chuck Williams
Inspiration for a mid-sized contemporary u-shaped wet bar in Houston with an undermount sink, glass-front cabinets, white cabinets, marble benchtops, grey splashback and medium hardwood floors.
Inspiration for a mid-sized contemporary u-shaped wet bar in Houston with an undermount sink, glass-front cabinets, white cabinets, marble benchtops, grey splashback and medium hardwood floors.
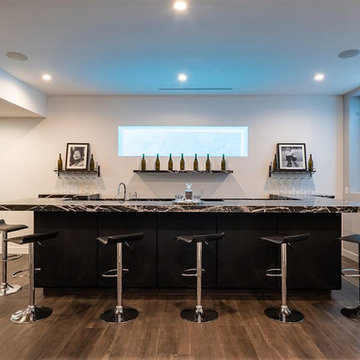
The mls tm
Design ideas for a large modern u-shaped seated home bar in San Diego with a drop-in sink, flat-panel cabinets, black cabinets, marble benchtops, dark hardwood floors, brown floor and black benchtop.
Design ideas for a large modern u-shaped seated home bar in San Diego with a drop-in sink, flat-panel cabinets, black cabinets, marble benchtops, dark hardwood floors, brown floor and black benchtop.

Small contemporary galley wet bar in Detroit with an undermount sink, flat-panel cabinets, black cabinets, marble benchtops, black splashback, timber splashback, vinyl floors, brown floor and black benchtop.
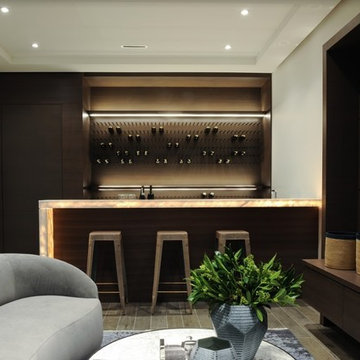
The backlit stone bar that rotates RGB LED colors. Using "seal out" wine bottle placement allowed for maximum bottle storage for wine lovers. (Not shown: cigar humidifier & Beveridge fridge in the peninsula).
Photo by Tracey Ayton Photography
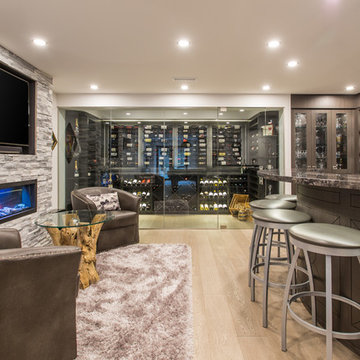
Phillip Crocker Photography
The Decadent Adult Retreat! Bar, Wine Cellar, 3 Sports TV's, Pool Table, Fireplace and Exterior Hot Tub.
A custom bar was designed my McCabe Design & Interiors to fit the homeowner's love of gathering with friends and entertaining whilst enjoying great conversation, sports tv, or playing pool. The original space was reconfigured to allow for this large and elegant bar. Beside it, and easily accessible for the homeowner bartender is a walk-in wine cellar. Custom millwork was designed and built to exact specifications including a routered custom design on the curved bar. A two-tiered bar was created to allow preparation on the lower level. Across from the bar, is a sitting area and an electric fireplace. Three tv's ensure maximum sports coverage. Lighting accents include slims, led puck, and rope lighting under the bar. A sonas and remotely controlled lighting finish this entertaining haven.
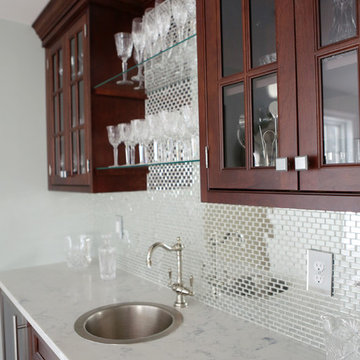
Jennifer Lavelle Photography
Design ideas for a mid-sized traditional single-wall wet bar in New York with a drop-in sink, glass-front cabinets, dark wood cabinets, marble benchtops, grey splashback, metal splashback and dark hardwood floors.
Design ideas for a mid-sized traditional single-wall wet bar in New York with a drop-in sink, glass-front cabinets, dark wood cabinets, marble benchtops, grey splashback, metal splashback and dark hardwood floors.
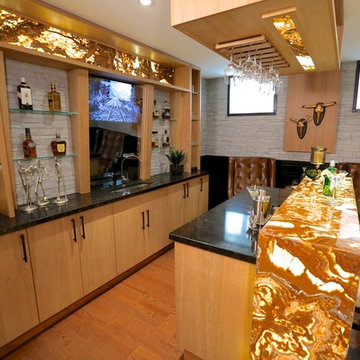
Paul LaFrance team
This is an example of a mid-sized contemporary galley seated home bar in Toronto with an undermount sink, flat-panel cabinets, light wood cabinets, marble benchtops, black splashback, stone slab splashback and light hardwood floors.
This is an example of a mid-sized contemporary galley seated home bar in Toronto with an undermount sink, flat-panel cabinets, light wood cabinets, marble benchtops, black splashback, stone slab splashback and light hardwood floors.
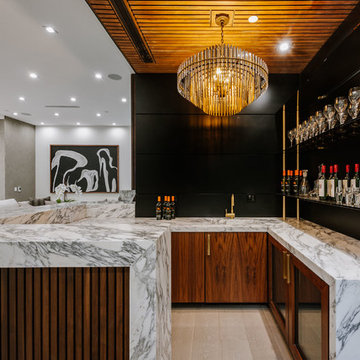
Large contemporary u-shaped seated home bar in Los Angeles with an integrated sink, flat-panel cabinets, dark wood cabinets, marble benchtops and light hardwood floors.
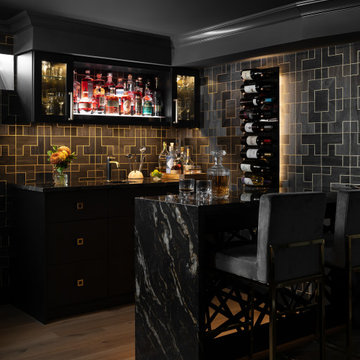
Photo of a small contemporary galley wet bar in Detroit with an undermount sink, flat-panel cabinets, black cabinets, marble benchtops, black splashback, timber splashback, vinyl floors, brown floor and black benchtop.
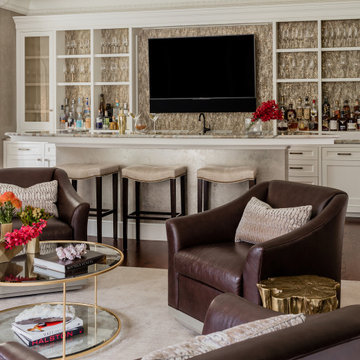
Photo of a large transitional single-wall wet bar in Boston with an undermount sink, recessed-panel cabinets, white cabinets, marble benchtops, beige splashback, marble splashback, dark hardwood floors, brown floor and beige benchtop.

Large transitional seated home bar in Dallas with recessed-panel cabinets, dark wood cabinets, glass tile splashback, limestone floors, multi-coloured floor, marble benchtops and multi-coloured benchtop.
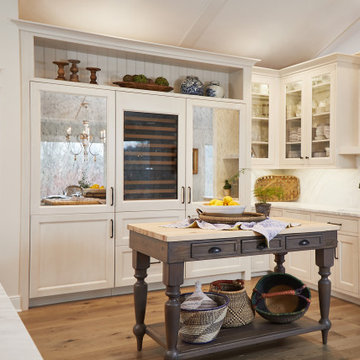
In this kitchen bar area, another workspace has been laid out to maximize the space’s hosting potential. This cozy corner features a large worktable, marble countertop, undermount sink, large wine refrigerator, and ample upper and lower cabinetry. Custom vintage-inspired mirrored cabinetry doors are a beautiful design moment bringing sparkle into the space.
Cabinetry: Grabill Cabinets,
Countertops: Grothouse, Great Lakes Granite,
Range Hood: Raw Urth,
Builder: Ron Wassenaar,
Interior Designer: Diane Hasso Studios,
Photography: Ashley Avila Photography
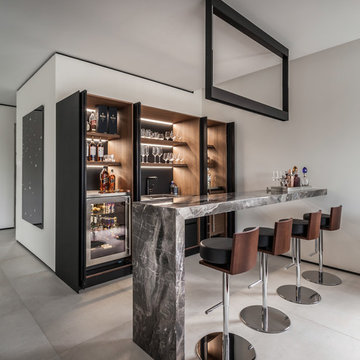
Emilio Collavino
Design ideas for a large contemporary galley wet bar in Miami with dark wood cabinets, marble benchtops, porcelain floors, grey floor, a drop-in sink, black splashback, grey benchtop and open cabinets.
Design ideas for a large contemporary galley wet bar in Miami with dark wood cabinets, marble benchtops, porcelain floors, grey floor, a drop-in sink, black splashback, grey benchtop and open cabinets.

Two walls were taken down to open up the kitchen and to enlarge the dining room by adding the front hallway space to the main area. Powder room and coat closet were relocated from the center of the house to the garage wall. The door to the garage was shifted by 3 feet to extend uninterrupted wall space for kitchen cabinets and to allow for a bigger island.
Home Bar Design Ideas with Marble Benchtops
3