Home Bar Design Ideas with Mirror Splashback and Brick Splashback
Refine by:
Budget
Sort by:Popular Today
161 - 180 of 3,244 photos
Item 1 of 3
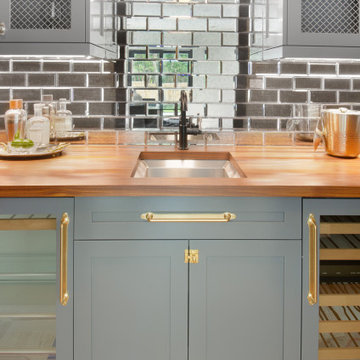
This is an example of a large contemporary single-wall wet bar in Other with an undermount sink, shaker cabinets, grey cabinets, wood benchtops, mirror splashback, light hardwood floors and beige floor.
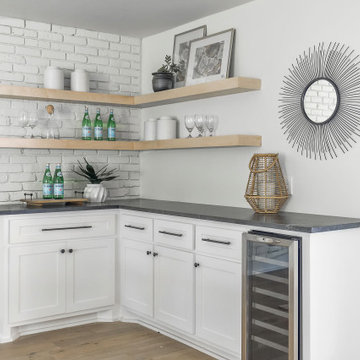
Inspiration for a contemporary l-shaped bar cart in Oklahoma City with shaker cabinets, white cabinets, soapstone benchtops, white splashback, brick splashback, light hardwood floors, beige floor and black benchtop.
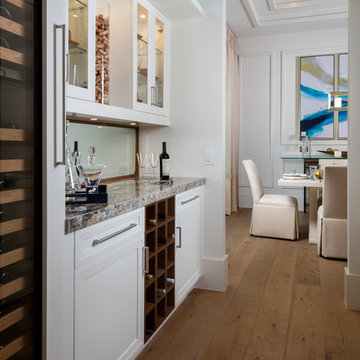
Design ideas for a beach style single-wall home bar in Miami with no sink, glass-front cabinets, white cabinets, mirror splashback, medium hardwood floors and multi-coloured benchtop.
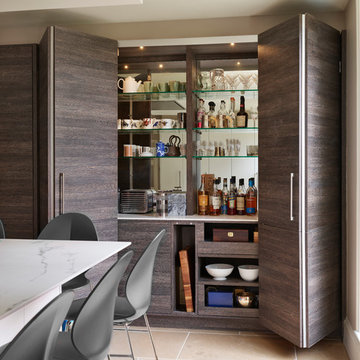
Darren Chung Photography Ltd
Design ideas for a small contemporary single-wall home bar in Berkshire with no sink, flat-panel cabinets, dark wood cabinets, mirror splashback, beige floor and white benchtop.
Design ideas for a small contemporary single-wall home bar in Berkshire with no sink, flat-panel cabinets, dark wood cabinets, mirror splashback, beige floor and white benchtop.
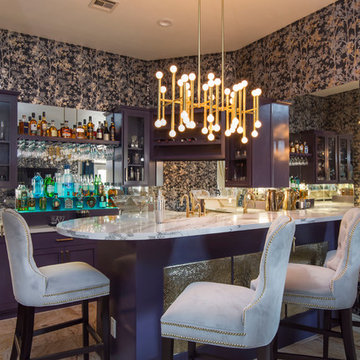
Johnathan Adler light fixture hangs above this eclectic space.
Brian Covington Photography
Mid-sized transitional u-shaped wet bar in Los Angeles with shaker cabinets, quartz benchtops, mirror splashback, beige floor and white benchtop.
Mid-sized transitional u-shaped wet bar in Los Angeles with shaker cabinets, quartz benchtops, mirror splashback, beige floor and white benchtop.
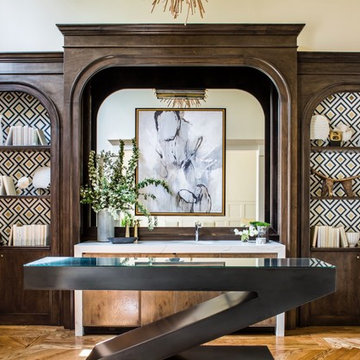
Jeff Herr
Design ideas for a transitional single-wall wet bar in Atlanta with an undermount sink, flat-panel cabinets, dark wood cabinets, glass benchtops, multi-coloured splashback, mirror splashback, medium hardwood floors, brown floor and white benchtop.
Design ideas for a transitional single-wall wet bar in Atlanta with an undermount sink, flat-panel cabinets, dark wood cabinets, glass benchtops, multi-coloured splashback, mirror splashback, medium hardwood floors, brown floor and white benchtop.
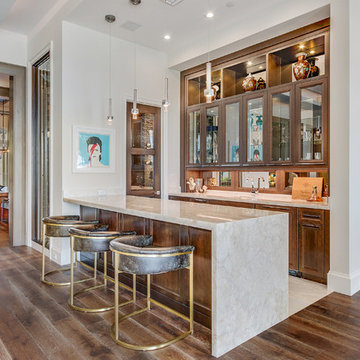
Traditional beachfront living with luxury home automation bar and wine room.
Inspiration for an expansive transitional single-wall wet bar in Miami with medium wood cabinets, marble benchtops, medium hardwood floors, brown floor, an undermount sink, recessed-panel cabinets, mirror splashback and beige benchtop.
Inspiration for an expansive transitional single-wall wet bar in Miami with medium wood cabinets, marble benchtops, medium hardwood floors, brown floor, an undermount sink, recessed-panel cabinets, mirror splashback and beige benchtop.
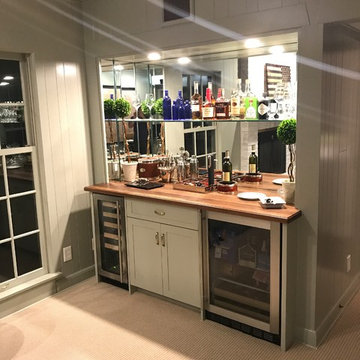
Design ideas for a mid-sized transitional single-wall wet bar in St Louis with no sink, shaker cabinets, white cabinets, wood benchtops, mirror splashback, carpet, beige floor and brown benchtop.
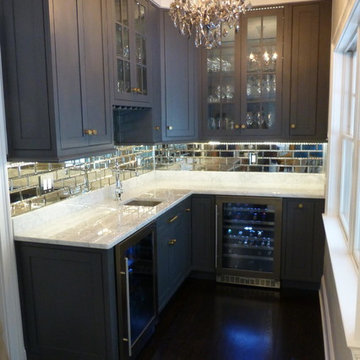
Decora Harmony Beaded Inset Peppercorn
Designed By Raychelle
Design ideas for a small contemporary l-shaped wet bar in Providence with an undermount sink, beaded inset cabinets, dark wood cabinets, marble benchtops, mirror splashback, dark hardwood floors and brown floor.
Design ideas for a small contemporary l-shaped wet bar in Providence with an undermount sink, beaded inset cabinets, dark wood cabinets, marble benchtops, mirror splashback, dark hardwood floors and brown floor.
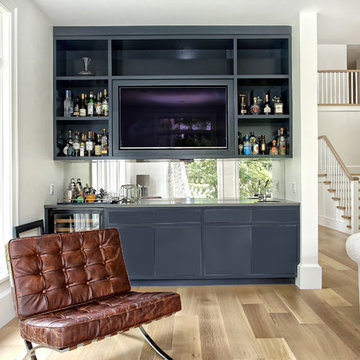
Photo of a large transitional single-wall wet bar in New York with an undermount sink, flat-panel cabinets, blue cabinets, marble benchtops, mirror splashback, light hardwood floors and beige floor.
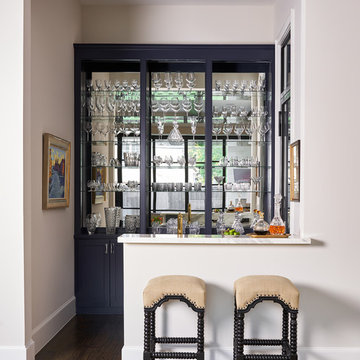
Suggested products do not represent the products used in this image. Design featured is proprietary and contains custom work.
(Stephen Karlisch, Photographer)
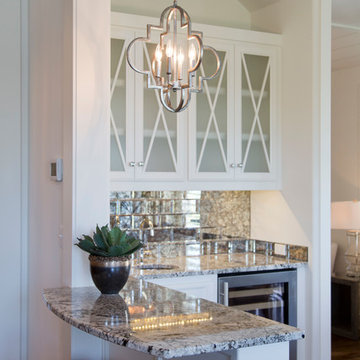
Nichole Kennelly Photography
Photo of a mid-sized modern l-shaped seated home bar in Kansas City with glass-front cabinets, white cabinets, granite benchtops, mirror splashback and medium hardwood floors.
Photo of a mid-sized modern l-shaped seated home bar in Kansas City with glass-front cabinets, white cabinets, granite benchtops, mirror splashback and medium hardwood floors.
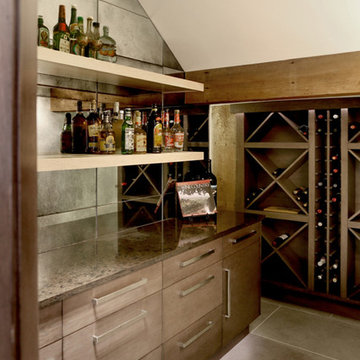
As a wholesale importer and distributor of tile, brick, and stone, we maintain a significant inventory to supply dealers, designers, architects, and tile setters. Although we only sell to the trade, our showroom is open to the public for product selection.
We have five showrooms in the Northwest and are the premier tile distributor for Idaho, Montana, Wyoming, and Eastern Washington. Our corporate branch is located in Boise, Idaho.
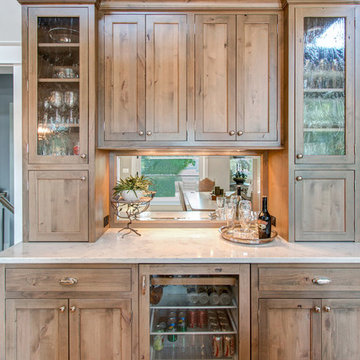
Dura Supreme cabinetry, Arcadia Inset door
perimeter in Maple wood White Painted
Island & dry bar buffet in Knotty Alder wood, Cashew stained finish
Photography by Kayser Photography of Lake Geneva Wi
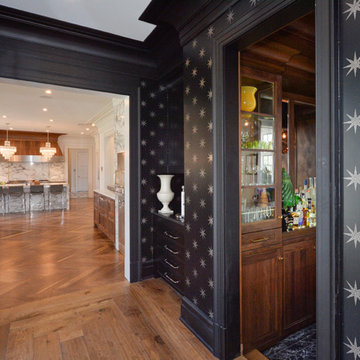
Design ideas for a mid-sized traditional galley wet bar in New York with shaker cabinets, medium wood cabinets, wood benchtops, mirror splashback and medium hardwood floors.
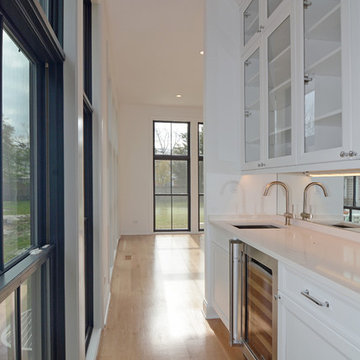
Design ideas for a small transitional single-wall wet bar in Chicago with an undermount sink, recessed-panel cabinets, white cabinets, quartzite benchtops, mirror splashback and light hardwood floors.
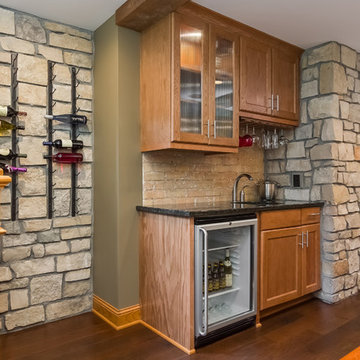
Basement Walk-up Bar with stone wall accent, wine rack and hard wood floors. ©Finished Basement Company
Photo of a mid-sized transitional single-wall wet bar in Minneapolis with an undermount sink, recessed-panel cabinets, medium wood cabinets, granite benchtops, beige splashback, brick splashback, dark hardwood floors, black floor and black benchtop.
Photo of a mid-sized transitional single-wall wet bar in Minneapolis with an undermount sink, recessed-panel cabinets, medium wood cabinets, granite benchtops, beige splashback, brick splashback, dark hardwood floors, black floor and black benchtop.
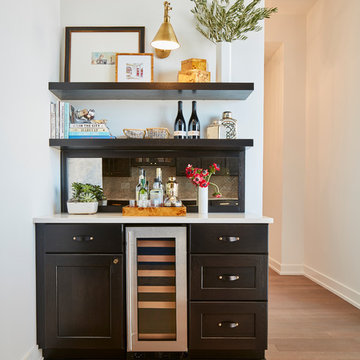
Design By: Lauren M. Smith Interiors & MKW Interiors
Photography By: Patsy McEnroe Photography
Construction By: Northwood Services
Cabinetry By: Amish Custom Kitchens
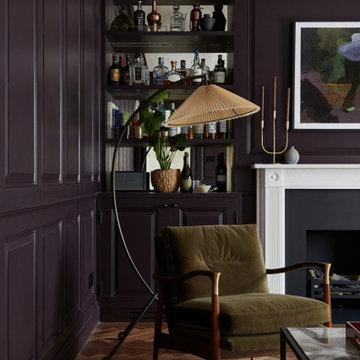
This detached home in West Dulwich was opened up & extended across the back to create a large open plan kitchen diner & seating area for the family to enjoy together. We added oak herringbone parquet to this whisky room, bespoke joinery, a hidden wine fridge & panelling to make it feel cosy & elegant

Reforma quincho - salón de estar - comedor en vivienda unifamiliar.
Al finalizar con la remodelación de su escritorio, la familia quedó tan conforme con los resultados que quiso seguir remodelando otros espacios de su hogar para poder aprovecharlos más.
Aquí me tocó entrar en su quincho: espacio de reuniones más grandes con amigos para cenas y asados. Este les quedaba chico, no por las dimensiones del espacio, sino porque los muebles no llegaban a abarcarlo es su totalidad.
Se solicitó darle un lenguaje integral a todo un espacio que en su momento acogía un rejunte de muebles sobrantes que no se relacionaban entre si. Se propuso entonces un diseño que en su paleta de materiales combine hierro y madera.
Se propuso ampliar la mesada para mas lugar de trabajo, y se libero espacio de la misma agregando unos alaceneros horizontales abiertos, colgados sobre una estructura de hierro.
Para el asador, se diseñó un revestimiento en chapa completo que incluyera tanto la puerta del mismo como puertas y cajones inferiores para más guardado.
Las mesas y el rack de TV siguieron con el mismo lenguaje, simulando una estructura en hierro que sostiene el mueble de madera. Se incluyó en el mueble de TV un amplio guardado con un sector de bar en bandejas extraíbles para botellas de tragos y sus utensilios. Las mesas se agrandaron pequeñamente en su dimensión para que reciban a dos invitados más cada una pero no invadan el espacio.
Se consiguió así ampliar funcionalmente un espacio sin modificar ninguna de sus dimensiones, simplemente aprovechando su potencial a partir del diseño.
Home Bar Design Ideas with Mirror Splashback and Brick Splashback
9