Home Bar Design Ideas with Mirror Splashback and Brick Splashback
Refine by:
Budget
Sort by:Popular Today
141 - 160 of 3,244 photos
Item 1 of 3
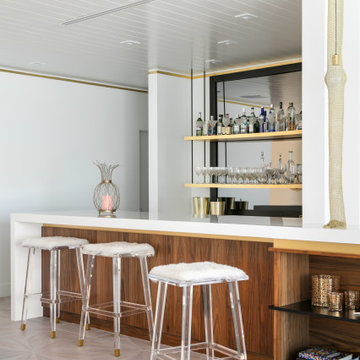
Looking across the bay at the Skyway Bridge, this small remodel has big views.
The scope includes re-envisioning the ground floor living area into a contemporary, open-concept Great Room, with Kitchen, Dining, and Bar areas encircled.
The interior architecture palette combines monochromatic elements with punches of walnut and streaks of gold.
New broad sliding doors open out to the rear terrace, seamlessly connecting the indoor and outdoor entertaining areas.
With lots of light and an ethereal aesthetic, this neomodern beach house renovation exemplifies the ease and sophisitication originally envisioned by the client.
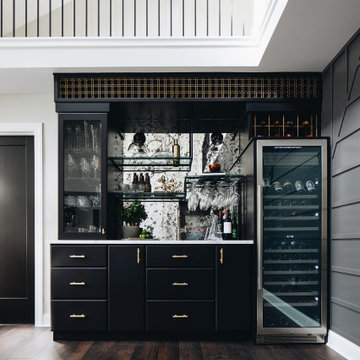
Inspiration for a mid-sized transitional single-wall home bar in Chicago with flat-panel cabinets, black cabinets, quartz benchtops, multi-coloured splashback, mirror splashback, medium hardwood floors, brown floor and white benchtop.
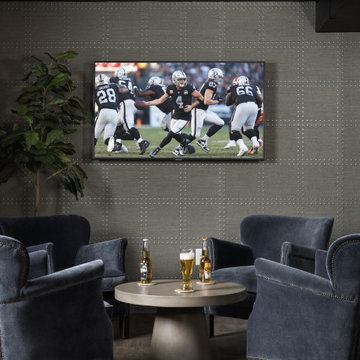
Photo of a small transitional galley wet bar in New York with a drop-in sink, shaker cabinets, dark wood cabinets, granite benchtops, yellow splashback, mirror splashback, vinyl floors, brown floor and multi-coloured benchtop.
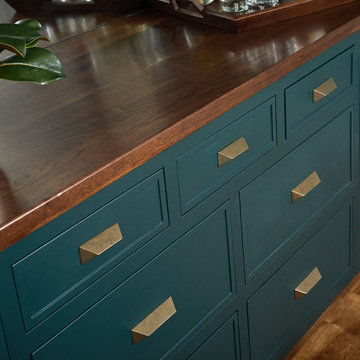
This cozy lake cottage skillfully incorporates a number of features that would normally be restricted to a larger home design. A glance of the exterior reveals a simple story and a half gable running the length of the home, enveloping the majority of the interior spaces. To the rear, a pair of gables with copper roofing flanks a covered dining area and screened porch. Inside, a linear foyer reveals a generous staircase with cascading landing.
Further back, a centrally placed kitchen is connected to all of the other main level entertaining spaces through expansive cased openings. A private study serves as the perfect buffer between the homes master suite and living room. Despite its small footprint, the master suite manages to incorporate several closets, built-ins, and adjacent master bath complete with a soaker tub flanked by separate enclosures for a shower and water closet.
Upstairs, a generous double vanity bathroom is shared by a bunkroom, exercise space, and private bedroom. The bunkroom is configured to provide sleeping accommodations for up to 4 people. The rear-facing exercise has great views of the lake through a set of windows that overlook the copper roof of the screened porch below.
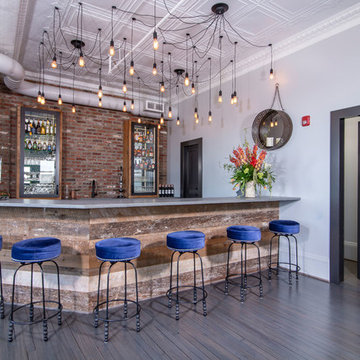
Build Method: Inset
Base cabinets: SW Black Fox
Countertop: Caesarstone Rugged Concrete
Special feature: Pool Stick storage
Ice maker panel
Bar tower cabinets: Exterior sides – Reclaimed wood
Interior: SW Black Fox with glass shelves
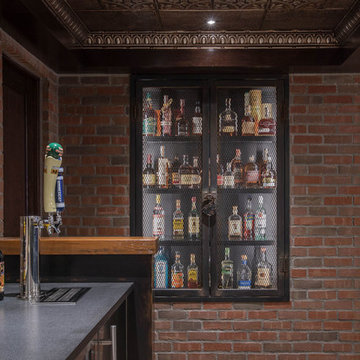
With connections to a local artist who handcrafted and welded the steel doors to the built-in liquor cabinet, our clients were ecstatic with the results.
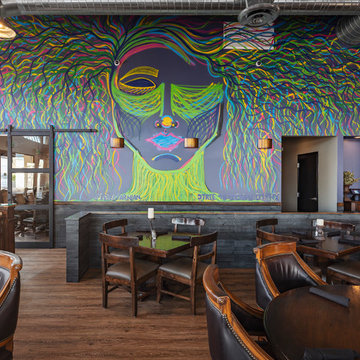
Large industrial l-shaped seated home bar in Phoenix with an integrated sink, flat-panel cabinets, brown cabinets, wood benchtops, black splashback, brick splashback, dark hardwood floors, brown floor and brown benchtop.
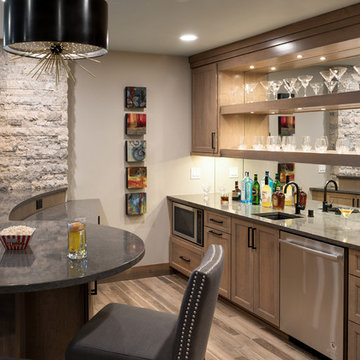
Spacecrafting Photography
This is an example of a large transitional galley seated home bar in Minneapolis with an undermount sink, shaker cabinets, dark wood cabinets, quartz benchtops, mirror splashback, ceramic floors, brown floor and grey benchtop.
This is an example of a large transitional galley seated home bar in Minneapolis with an undermount sink, shaker cabinets, dark wood cabinets, quartz benchtops, mirror splashback, ceramic floors, brown floor and grey benchtop.
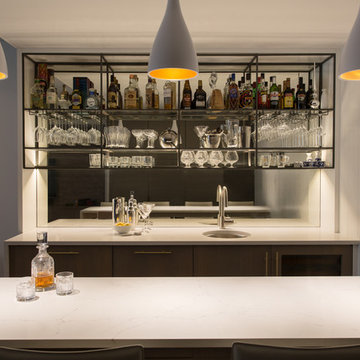
A fresh and inviting bar space was added to the basement level to offer a lovely spot to entertain next to the Media Room. A mirrored backsplash with steel & glass shelving, and discreet LED lighting brighten this space that otherwise been dark at the lower level.
Photo Credit: Blackstock Photography
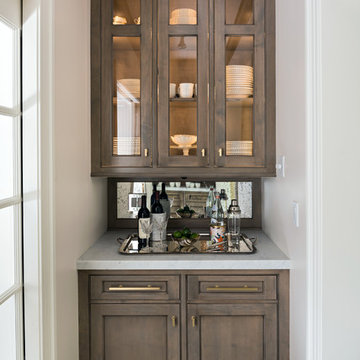
Photo of a small traditional single-wall home bar in Boston with no sink, glass-front cabinets, brown cabinets, mirror splashback and grey benchtop.
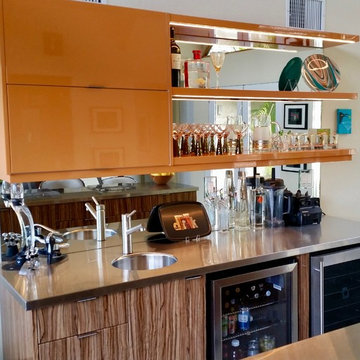
Floating shelves with integrated lighting work with the mirrors to keep the display area open and bright. Orange was a signature color of Frank Sinatra, one of the original "Rat Pack" celebrities who lived, played (and drank) in Palm Springs!
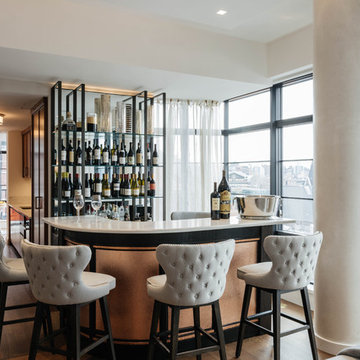
This is an example of a contemporary l-shaped seated home bar in New York with mirror splashback, dark hardwood floors, brown floor and white benchtop.
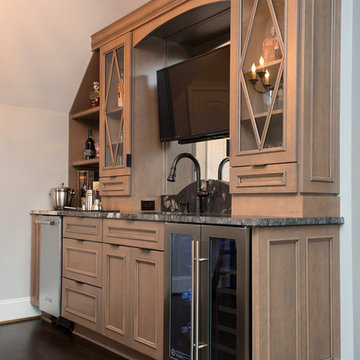
Multi-faceted custom attic renovation including a guest suite w/ built-in Murphy beds and private bath, and a fully equipped entertainment room with a full bar.
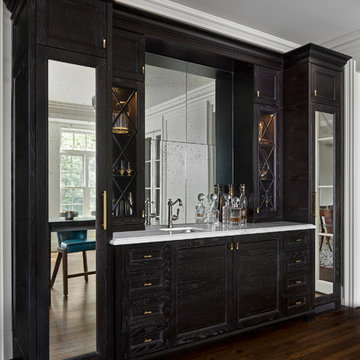
This renovation and addition project, located in Bloomfield Hills, was completed in 2016. A master suite, located on the second floor and overlooking the backyard, was created that featured a his and hers bathroom, staging rooms, separate walk-in-closets, and a vaulted skylight in the hallways. The kitchen was stripped down and opened up to allow for gathering and prep work. Fully-custom cabinetry and a statement range help this room feel one-of-a-kind. To allow for family activities, an indoor gymnasium was created that can be used for basketball, soccer, and indoor hockey. An outdoor oasis was also designed that features an in-ground pool, outdoor trellis, BBQ area, see-through fireplace, and pool house. Unique colonial traits were accentuated in the design by the addition of an exterior colonnade, brick patterning, and trim work. The renovation and addition had to match the unique character of the existing house, so great care was taken to match every detail to ensure a seamless transition from old to new.
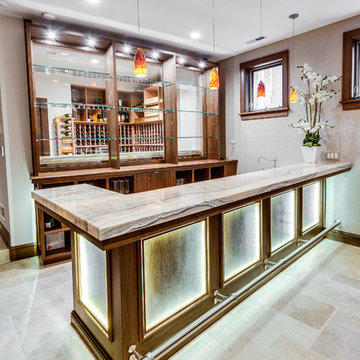
Design ideas for a large contemporary galley seated home bar in Chicago with open cabinets, medium wood cabinets, granite benchtops, mirror splashback, limestone floors and beige floor.
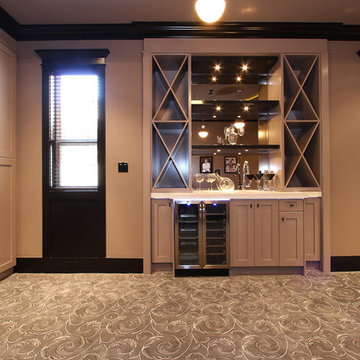
Design ideas for a mid-sized transitional single-wall wet bar in Vancouver with an undermount sink, shaker cabinets, beige cabinets, solid surface benchtops, mirror splashback and carpet.
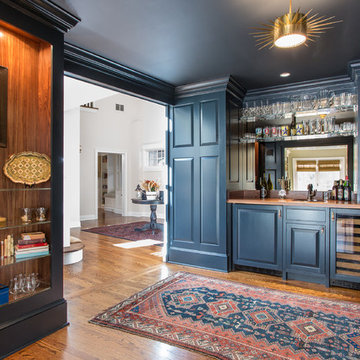
Dan Murdoch, Murdoch & Company, Inc.
Inspiration for a small traditional single-wall wet bar in New York with a drop-in sink, raised-panel cabinets, blue cabinets, wood benchtops, mirror splashback, dark hardwood floors and brown floor.
Inspiration for a small traditional single-wall wet bar in New York with a drop-in sink, raised-panel cabinets, blue cabinets, wood benchtops, mirror splashback, dark hardwood floors and brown floor.
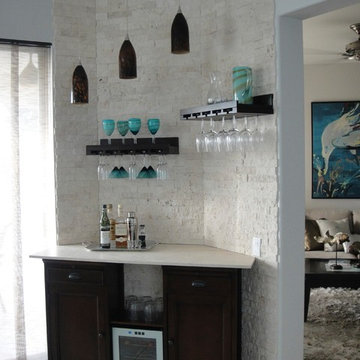
Design ideas for a small beach style single-wall home bar in Miami with no sink, recessed-panel cabinets, black cabinets, limestone benchtops, white splashback, brick splashback and ceramic floors.
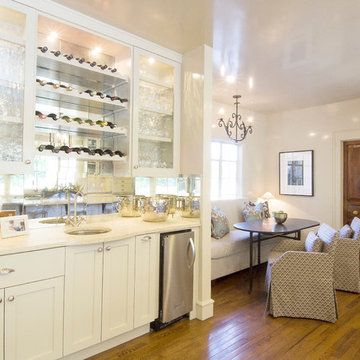
Design ideas for a mid-sized transitional single-wall wet bar in Austin with an undermount sink, shaker cabinets, white cabinets, mirror splashback and medium hardwood floors.
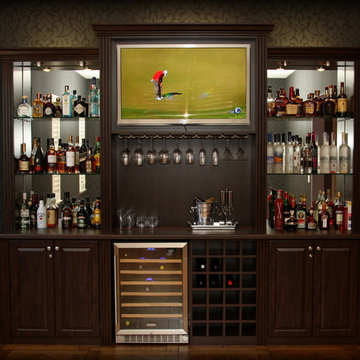
Custom designed refreshment center for billiards room. Materials: Belgian Chocolate Thermally Fused Laminate with Thermofoil fronts and high-pressure laminate countertop. Designed, manufactured and installed by Valet Custom Cabinets - Campbell, CA. Special thanks to homeowners for allowing us to photograph.
Home Bar Design Ideas with Mirror Splashback and Brick Splashback
8