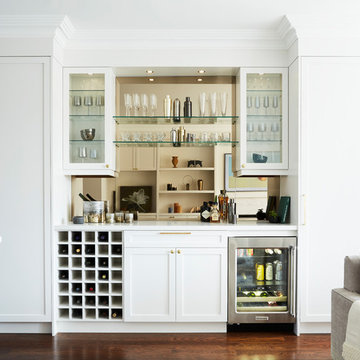Home Bar Design Ideas with Mirror Splashback and Medium Hardwood Floors
Refine by:
Budget
Sort by:Popular Today
41 - 60 of 549 photos
Item 1 of 3
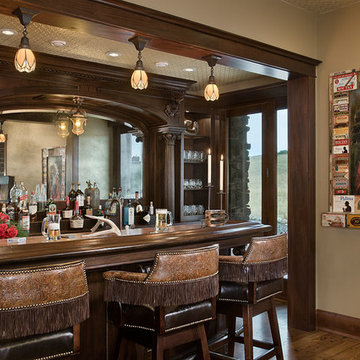
The original plan called for an antique back bar to be installed in the family room. Available antiges were too large for the space, so a new mahogany bar was built to resemble an antique.
Roger Wade photo.
Roger Wade photo.
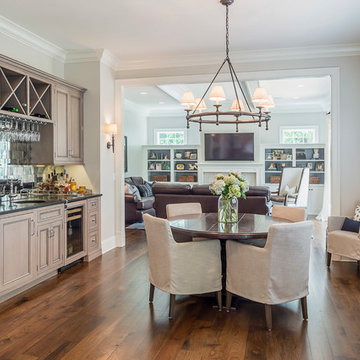
Rolfe Hokanson
Inspiration for a mid-sized transitional single-wall wet bar in Chicago with an undermount sink, recessed-panel cabinets, granite benchtops, mirror splashback, medium hardwood floors and beige cabinets.
Inspiration for a mid-sized transitional single-wall wet bar in Chicago with an undermount sink, recessed-panel cabinets, granite benchtops, mirror splashback, medium hardwood floors and beige cabinets.
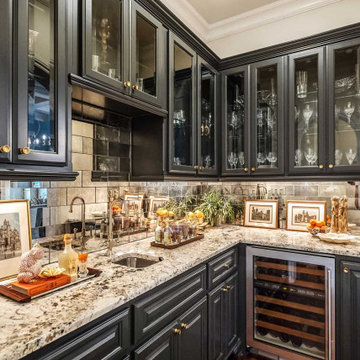
Love the antiqued mirror backsplash tile in this fabulous home bar/butler's pantry! We painted the cabinets in Farrow and Ball's "Off Black". Designed by Bel Atelier Interior Design.

This elegant butler’s pantry links the new formal dining room and kitchen, providing space for serving food and drinks. Unique materials like mirror tile and leather wallpaper were used to add interest. LED lights are mounted behind the wine wall to give it a subtle glow.
Contractor: Momentum Construction LLC
Photographer: Laura McCaffery Photography
Interior Design: Studio Z Architecture
Interior Decorating: Sarah Finnane Design
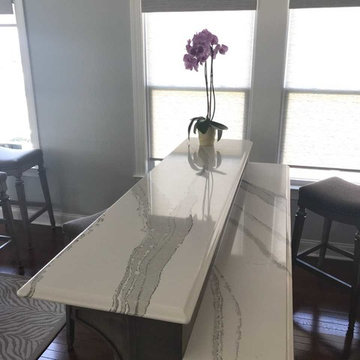
Mid-sized beach style galley wet bar in Philadelphia with an undermount sink, shaker cabinets, grey cabinets, quartz benchtops, mirror splashback, medium hardwood floors, brown floor and white benchtop.
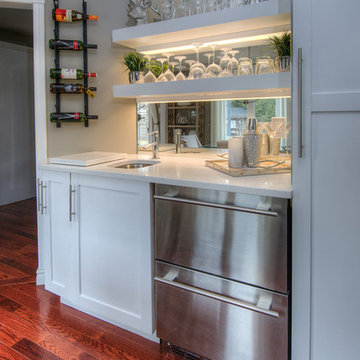
Photo of a small contemporary single-wall wet bar in Toronto with an undermount sink, shaker cabinets, white cabinets, quartz benchtops, mirror splashback, medium hardwood floors, brown floor and white benchtop.
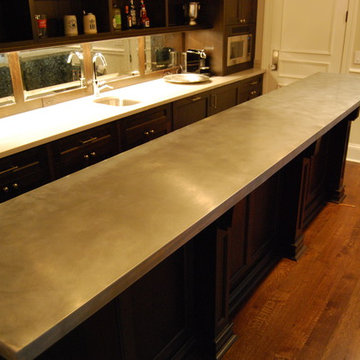
Zinc bar top
This is an example of a mid-sized transitional galley wet bar in Chicago with an undermount sink, shaker cabinets, brown cabinets, zinc benchtops, mirror splashback, medium hardwood floors and brown floor.
This is an example of a mid-sized transitional galley wet bar in Chicago with an undermount sink, shaker cabinets, brown cabinets, zinc benchtops, mirror splashback, medium hardwood floors and brown floor.
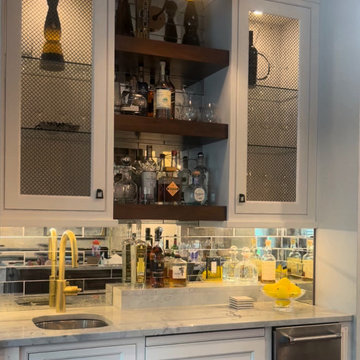
This is an example of an expansive transitional single-wall wet bar in Other with an undermount sink, beaded inset cabinets, white cabinets, quartzite benchtops, mirror splashback, medium hardwood floors, brown floor and grey benchtop.
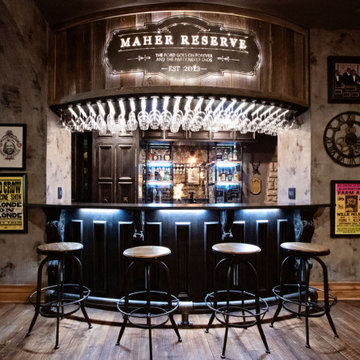
Mid-sized industrial wet bar in Kansas City with an undermount sink, quartz benchtops, mirror splashback, medium hardwood floors and brown floor.
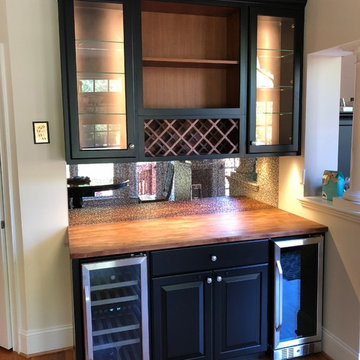
Inspiration for a small modern single-wall wet bar in Charlotte with glass-front cabinets, black cabinets, mirror splashback, medium hardwood floors, brown floor and brown benchtop.
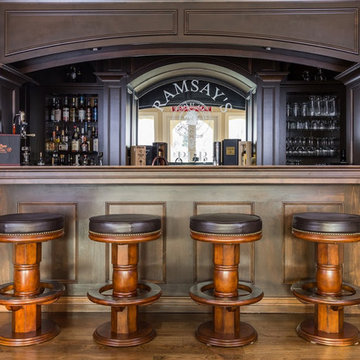
Photo of a traditional galley seated home bar in Charlotte with an undermount sink, open cabinets, dark wood cabinets, granite benchtops, mirror splashback, medium hardwood floors, brown floor and beige benchtop.
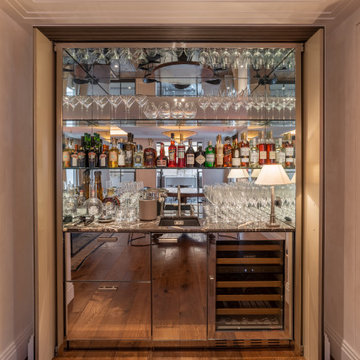
Mid-sized contemporary single-wall wet bar in London with a drop-in sink, glass-front cabinets, marble benchtops, mirror splashback, medium hardwood floors and grey benchtop.
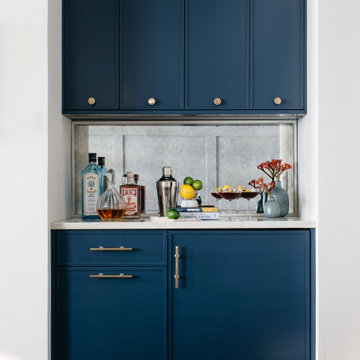
A high-rise living room with a view of Lake Michigan! The blues of the view outside inspired the palette for inside. The new wainscoting wall is clad in a blue/grey paint which provides the backdrop for the modern and clean-lined furnishings.
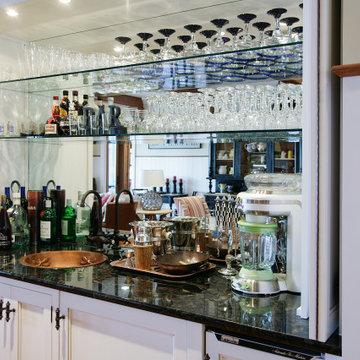
Custom buffet cabinet in the dining room can be opened up to reveal a wet bar with a gorgeous granite top, glass shelving and copper sink.. Home design by Phil Jenkins, AIA, Martin Bros. Contracting, Inc.; general contracting by Martin Bros. Contracting, Inc.; interior design by Stacey Hamilton; photos by Dave Hubler Photography.
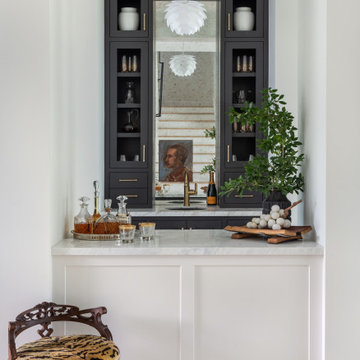
Design ideas for a beach style galley wet bar in Houston with an undermount sink, shaker cabinets, grey cabinets, mirror splashback, medium hardwood floors, brown floor and white benchtop.
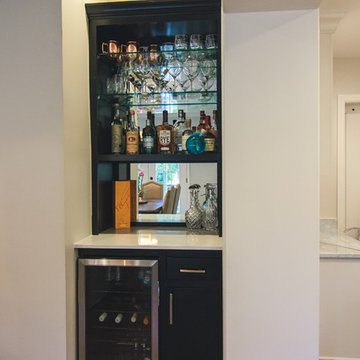
Architect - bluehouse architecture www.bluehousearch.com
Photographer - DouglasCrowtherPhotography.com
Photo of a small traditional single-wall wet bar in Baltimore with no sink, shaker cabinets, black cabinets, quartz benchtops, mirror splashback, medium hardwood floors and brown floor.
Photo of a small traditional single-wall wet bar in Baltimore with no sink, shaker cabinets, black cabinets, quartz benchtops, mirror splashback, medium hardwood floors and brown floor.
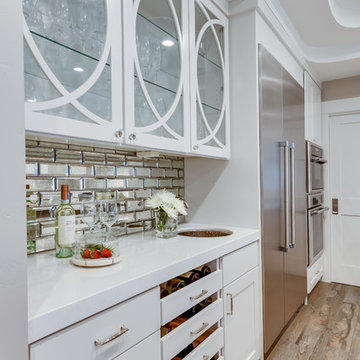
Design ideas for a mid-sized transitional single-wall wet bar in Sacramento with an undermount sink, flat-panel cabinets, white cabinets, solid surface benchtops, mirror splashback, medium hardwood floors, brown floor and white benchtop.
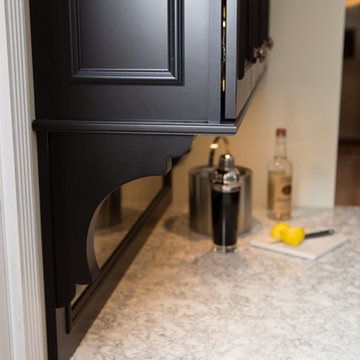
This is an example of a small traditional single-wall wet bar in Chicago with no sink, recessed-panel cabinets, black cabinets, quartz benchtops, multi-coloured splashback, mirror splashback and medium hardwood floors.
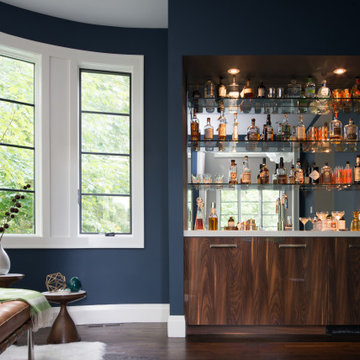
This clean and classic Northern Westchester kitchen features a mix of colors and finishes. The perimeter of the kitchen including the desk area is painted in Benjamin Moore’s Nordic White with satin chrome hardware. The island features Benjamin Moore’s Blue Toile with satin brass hardware. The focal point of the space is the Cornu Fe range and custom hood in satin black with brass and chrome trim. Crisp white subway tile covers the backwall behind the cooking area and all the way up the sink wall to the ceiling. In place of wall cabinets, the client opted for thick white open shelves on either side of the window above the sink to keep the space more open and airier. Countertops are a mix of Neolith’s Estatuario on the island and Ash Grey marble on the perimeter. Hanging above the island are Circa Lighting’s the “Hicks Large Pendants” by designer Thomas O’Brien; above the dining table is Tom Dixon’s “Fat Pendant”.
Just off of the kitchen is a wet bar conveniently located next to the living area, perfect for entertaining guests. They opted for a contemporary look in the space. The cabinetry is Yosemite Bronzato laminate in a high gloss finish coupled with open glass shelves and a mirrored backsplash. The mirror and the abundance of windows makes the room appear larger than it is.
Bilotta Senior Designer: Rita LuisaGarces
Architect: Hirshson Design & Architecture
Photographer: Stefan Radtke
Home Bar Design Ideas with Mirror Splashback and Medium Hardwood Floors
3
