Home Bar Design Ideas with Mirror Splashback and Medium Hardwood Floors
Refine by:
Budget
Sort by:Popular Today
21 - 40 of 549 photos
Item 1 of 3
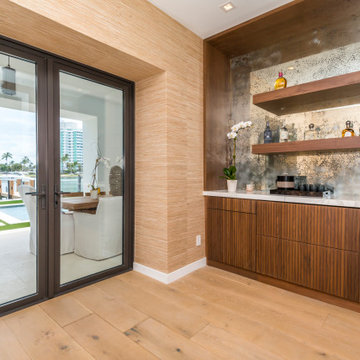
Situated on prime waterfront slip, the Pine Tree House could float we used so much wood.
This project consisted of a complete package. Built-In lacquer wall unit with custom cabinetry & LED lights, walnut floating vanities, credenzas, walnut slat wood bar with antique mirror backing.
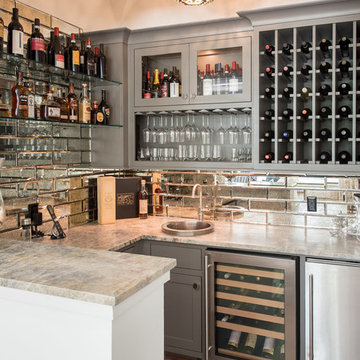
Photo of a mid-sized beach style u-shaped wet bar in Houston with a drop-in sink, recessed-panel cabinets, grey cabinets, granite benchtops, mirror splashback, medium hardwood floors, brown floor and grey benchtop.
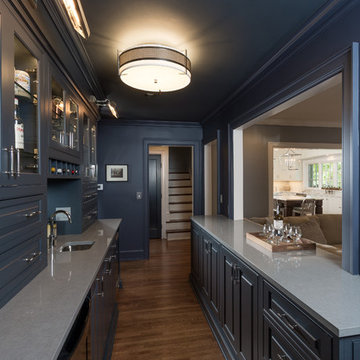
Todd Yarrington
Inspiration for a mid-sized transitional galley wet bar in Columbus with an undermount sink, beaded inset cabinets, blue cabinets, quartz benchtops, mirror splashback and medium hardwood floors.
Inspiration for a mid-sized transitional galley wet bar in Columbus with an undermount sink, beaded inset cabinets, blue cabinets, quartz benchtops, mirror splashback and medium hardwood floors.

Inspiration for a home bar in Austin with no sink, shaker cabinets, beige cabinets, quartz benchtops, mirror splashback, medium hardwood floors and white benchtop.
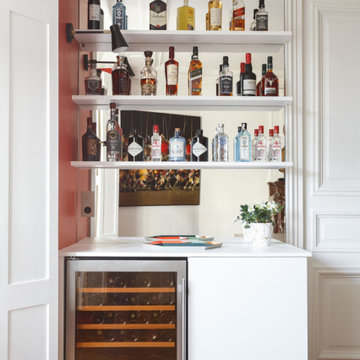
Les propriétaires ont voulu créer une atmosphère poétique et raffinée. Le contraste des couleurs apporte lumière et caractère à cet appartement. Nous avons rénové tous les éléments d'origine de l'appartement.
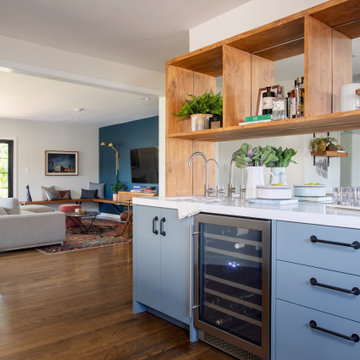
Design ideas for a mid-sized midcentury single-wall home bar in Los Angeles with an undermount sink, blue cabinets, quartz benchtops, mirror splashback, medium hardwood floors, brown floor and white benchtop.
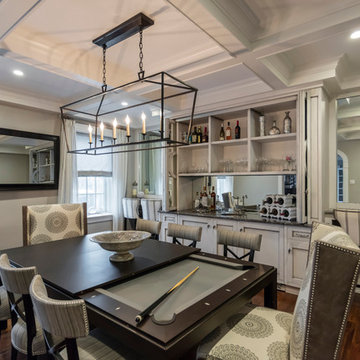
Inspiration for a mid-sized transitional single-wall wet bar in Philadelphia with an undermount sink, shaker cabinets, grey cabinets, quartzite benchtops, mirror splashback and medium hardwood floors.
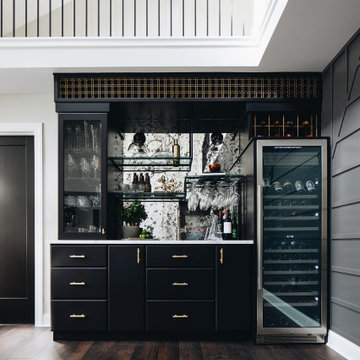
Inspiration for a mid-sized transitional single-wall home bar in Chicago with flat-panel cabinets, black cabinets, quartz benchtops, multi-coloured splashback, mirror splashback, medium hardwood floors, brown floor and white benchtop.
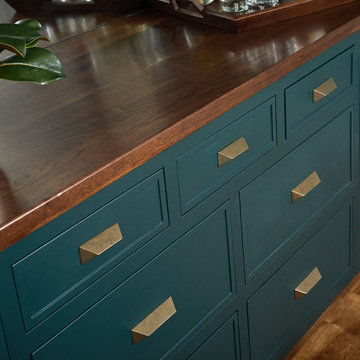
This cozy lake cottage skillfully incorporates a number of features that would normally be restricted to a larger home design. A glance of the exterior reveals a simple story and a half gable running the length of the home, enveloping the majority of the interior spaces. To the rear, a pair of gables with copper roofing flanks a covered dining area and screened porch. Inside, a linear foyer reveals a generous staircase with cascading landing.
Further back, a centrally placed kitchen is connected to all of the other main level entertaining spaces through expansive cased openings. A private study serves as the perfect buffer between the homes master suite and living room. Despite its small footprint, the master suite manages to incorporate several closets, built-ins, and adjacent master bath complete with a soaker tub flanked by separate enclosures for a shower and water closet.
Upstairs, a generous double vanity bathroom is shared by a bunkroom, exercise space, and private bedroom. The bunkroom is configured to provide sleeping accommodations for up to 4 people. The rear-facing exercise has great views of the lake through a set of windows that overlook the copper roof of the screened porch below.
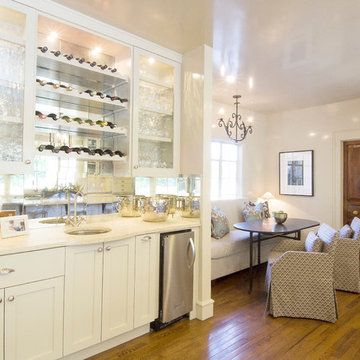
Design ideas for a mid-sized transitional single-wall wet bar in Austin with an undermount sink, shaker cabinets, white cabinets, mirror splashback and medium hardwood floors.
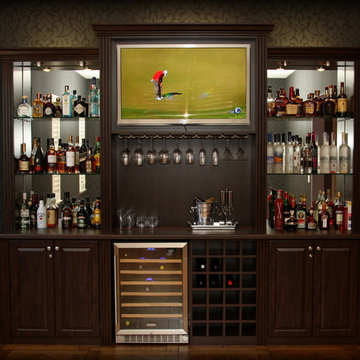
Custom designed refreshment center for billiards room. Materials: Belgian Chocolate Thermally Fused Laminate with Thermofoil fronts and high-pressure laminate countertop. Designed, manufactured and installed by Valet Custom Cabinets - Campbell, CA. Special thanks to homeowners for allowing us to photograph.
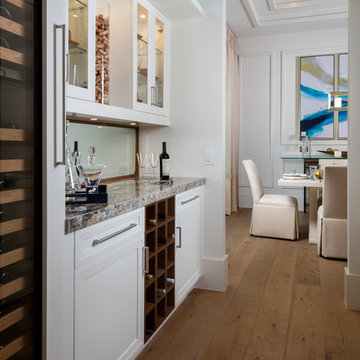
Design ideas for a beach style single-wall home bar in Miami with no sink, glass-front cabinets, white cabinets, mirror splashback, medium hardwood floors and multi-coloured benchtop.
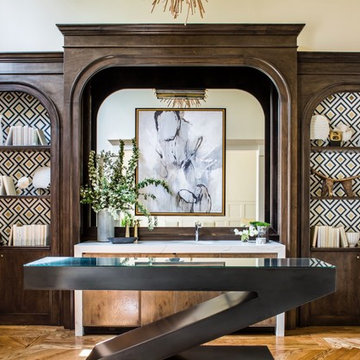
Jeff Herr
Design ideas for a transitional single-wall wet bar in Atlanta with an undermount sink, flat-panel cabinets, dark wood cabinets, glass benchtops, multi-coloured splashback, mirror splashback, medium hardwood floors, brown floor and white benchtop.
Design ideas for a transitional single-wall wet bar in Atlanta with an undermount sink, flat-panel cabinets, dark wood cabinets, glass benchtops, multi-coloured splashback, mirror splashback, medium hardwood floors, brown floor and white benchtop.
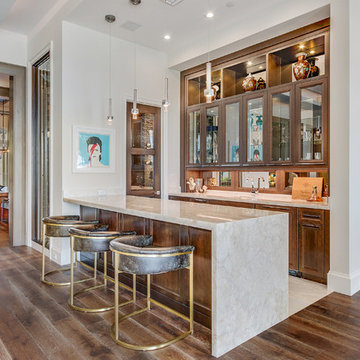
Traditional beachfront living with luxury home automation bar and wine room.
Inspiration for an expansive transitional single-wall wet bar in Miami with medium wood cabinets, marble benchtops, medium hardwood floors, brown floor, an undermount sink, recessed-panel cabinets, mirror splashback and beige benchtop.
Inspiration for an expansive transitional single-wall wet bar in Miami with medium wood cabinets, marble benchtops, medium hardwood floors, brown floor, an undermount sink, recessed-panel cabinets, mirror splashback and beige benchtop.
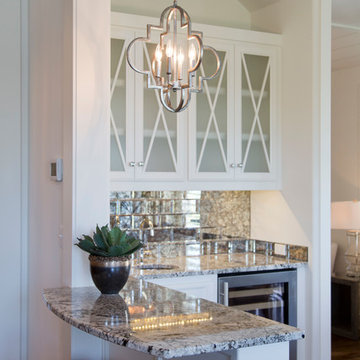
Nichole Kennelly Photography
Photo of a mid-sized modern l-shaped seated home bar in Kansas City with glass-front cabinets, white cabinets, granite benchtops, mirror splashback and medium hardwood floors.
Photo of a mid-sized modern l-shaped seated home bar in Kansas City with glass-front cabinets, white cabinets, granite benchtops, mirror splashback and medium hardwood floors.
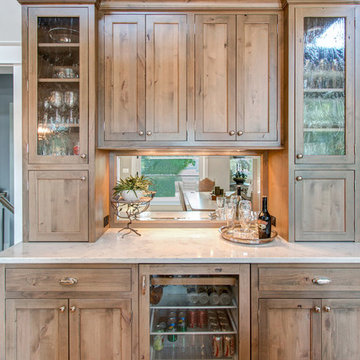
Dura Supreme cabinetry, Arcadia Inset door
perimeter in Maple wood White Painted
Island & dry bar buffet in Knotty Alder wood, Cashew stained finish
Photography by Kayser Photography of Lake Geneva Wi
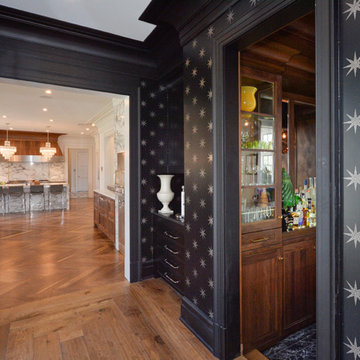
Design ideas for a mid-sized traditional galley wet bar in New York with shaker cabinets, medium wood cabinets, wood benchtops, mirror splashback and medium hardwood floors.
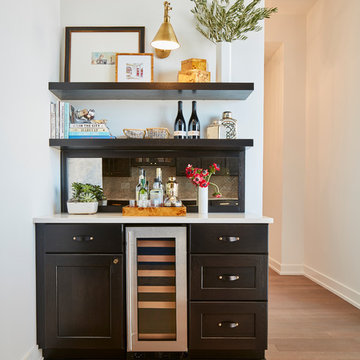
Design By: Lauren M. Smith Interiors & MKW Interiors
Photography By: Patsy McEnroe Photography
Construction By: Northwood Services
Cabinetry By: Amish Custom Kitchens
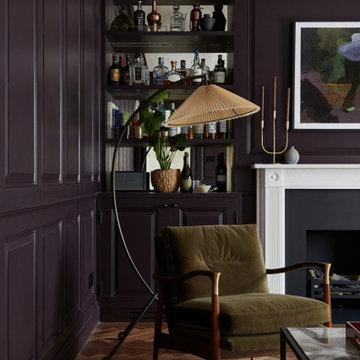
This detached home in West Dulwich was opened up & extended across the back to create a large open plan kitchen diner & seating area for the family to enjoy together. We added oak herringbone parquet to this whisky room, bespoke joinery, a hidden wine fridge & panelling to make it feel cosy & elegant
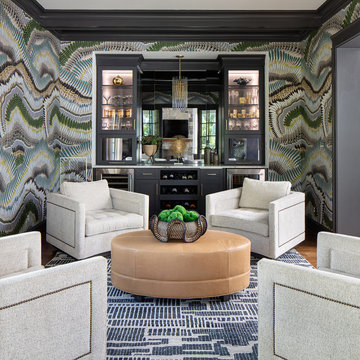
This is one of the prime adult hang out rooms in the house with the cozy swivel chairs and bold wallpaper. We designed the bar area with custom cabinetry in the Sherwin Williams Iron Ore color. Iron Ore is also carried onto the trim and ceiling beams.
Home Bar Design Ideas with Mirror Splashback and Medium Hardwood Floors
2