Home Bar Design Ideas with No Sink and Brown Benchtop
Refine by:
Budget
Sort by:Popular Today
61 - 80 of 148 photos
Item 1 of 3
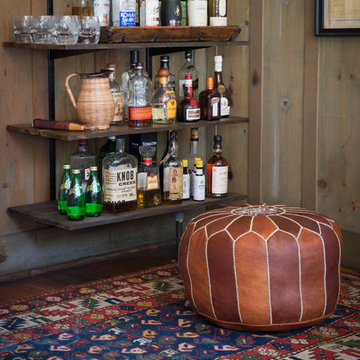
Jon M Photography
This is an example of a small country single-wall wet bar in Sacramento with no sink, open cabinets, brown cabinets, wood benchtops, brown splashback, timber splashback, medium hardwood floors, brown floor and brown benchtop.
This is an example of a small country single-wall wet bar in Sacramento with no sink, open cabinets, brown cabinets, wood benchtops, brown splashback, timber splashback, medium hardwood floors, brown floor and brown benchtop.
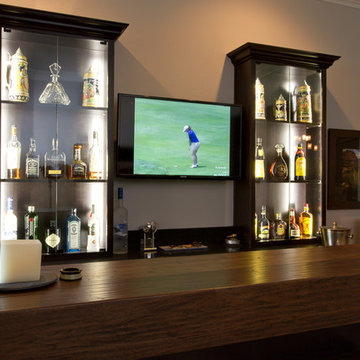
Aaron Vry
Inspiration for a small transitional u-shaped wet bar in Las Vegas with no sink, glass-front cabinets, dark wood cabinets, wood benchtops, black splashback, medium hardwood floors and brown benchtop.
Inspiration for a small transitional u-shaped wet bar in Las Vegas with no sink, glass-front cabinets, dark wood cabinets, wood benchtops, black splashback, medium hardwood floors and brown benchtop.
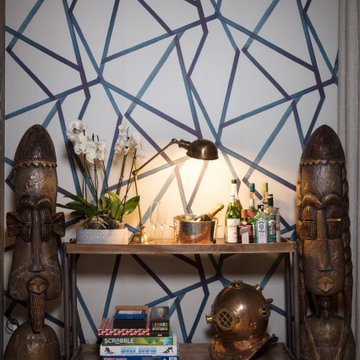
This is an example of a small contemporary single-wall bar cart with no sink, medium wood cabinets, wood benchtops, blue splashback and brown benchtop.
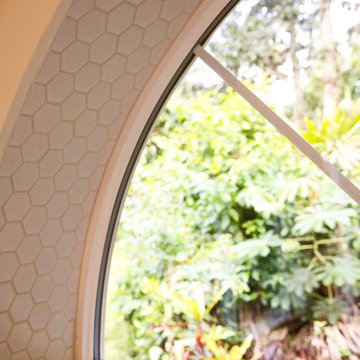
Hex tile detailing around the circular window/seating area.
The centerpiece and focal point to this tiny home living room is the grand circular-shaped window which is actually two half-moon windows jointed together where the mango woof bartop is placed. This acts as a work and dining space. Hanging plants elevate the eye and draw it upward to the high ceilings. Colors are kept clean and bright to expand the space. The loveseat folds out into a sleeper and the ottoman/bench lifts to offer more storage. The round rug mirrors the window adding consistency. This tropical modern coastal Tiny Home is built on a trailer and is 8x24x14 feet. The blue exterior paint color is called cabana blue. The large circular window is quite the statement focal point for this how adding a ton of curb appeal. The round window is actually two round half-moon windows stuck together to form a circle. There is an indoor bar between the two windows to make the space more interactive and useful- important in a tiny home. There is also another interactive pass-through bar window on the deck leading to the kitchen making it essentially a wet bar. This window is mirrored with a second on the other side of the kitchen and the are actually repurposed french doors turned sideways. Even the front door is glass allowing for the maximum amount of light to brighten up this tiny home and make it feel spacious and open. This tiny home features a unique architectural design with curved ceiling beams and roofing, high vaulted ceilings, a tiled in shower with a skylight that points out over the tongue of the trailer saving space in the bathroom, and of course, the large bump-out circle window and awning window that provides dining spaces.
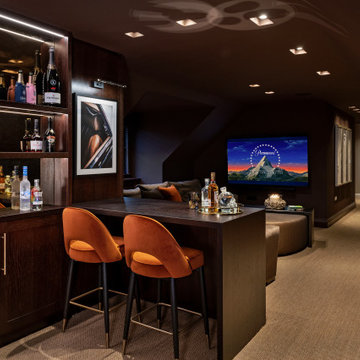
Design ideas for a large transitional u-shaped home bar in Surrey with no sink, flat-panel cabinets, dark wood cabinets, wood benchtops, brown splashback, carpet, brown floor and brown benchtop.
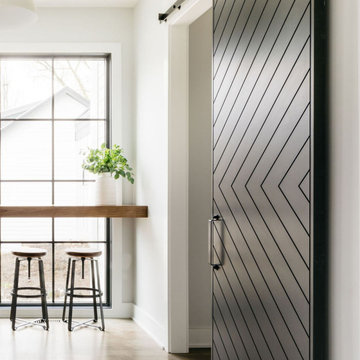
Adding a built-in bar is a wonderful way to make use of otherwise wasted window space. Whether you’re studying, working, or entertaining, this will be a favorite gathering place for your family!?
Our designers are experts at finding creative ways to make use of all kinds of spaces in your home. DM us to book a consultation with one of our designers now!
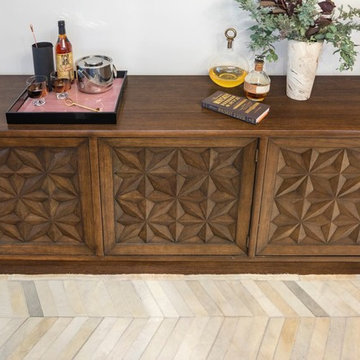
Inspiration for a mid-sized transitional single-wall wet bar in New York with no sink, dark wood cabinets, wood benchtops, dark hardwood floors and brown benchtop.
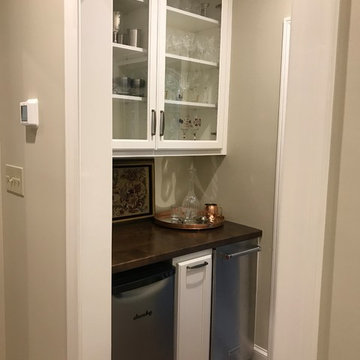
This is an example of a small traditional single-wall wet bar in Other with no sink, glass-front cabinets, white cabinets, copper benchtops, dark hardwood floors, brown floor and brown benchtop.
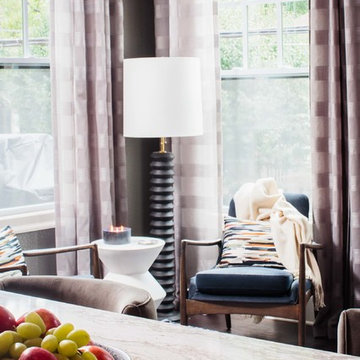
This is an example of a mid-sized modern single-wall bar cart in Atlanta with no sink, flat-panel cabinets, dark wood cabinets, wood benchtops, dark hardwood floors, brown floor and brown benchtop.
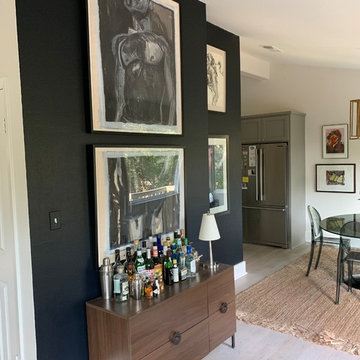
Mid-sized midcentury single-wall bar cart in Austin with no sink, flat-panel cabinets, dark wood cabinets, wood benchtops, black splashback, light hardwood floors, grey floor and brown benchtop.
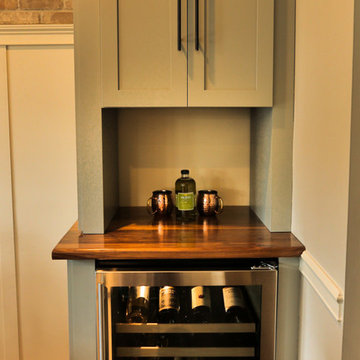
Photo of a small country single-wall home bar in New York with no sink, recessed-panel cabinets, blue cabinets, wood benchtops, beige splashback, medium hardwood floors, brown floor and brown benchtop.
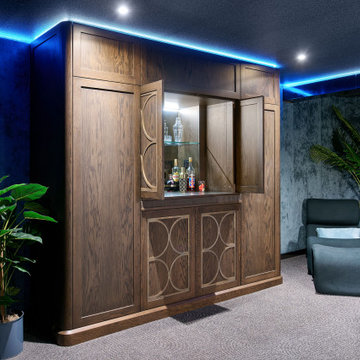
Design ideas for a large midcentury single-wall home bar in Perth with no sink, recessed-panel cabinets, dark wood cabinets, wood benchtops, grey splashback, mirror splashback, carpet, grey floor and brown benchtop.
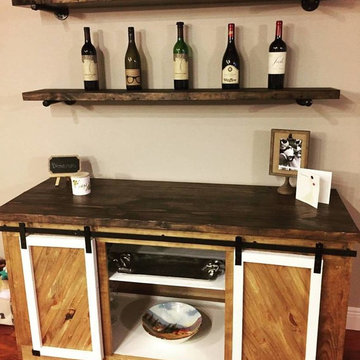
Mid-sized country single-wall wet bar in Tampa with no sink, medium wood cabinets, wood benchtops, beige splashback, medium hardwood floors, brown floor and brown benchtop.
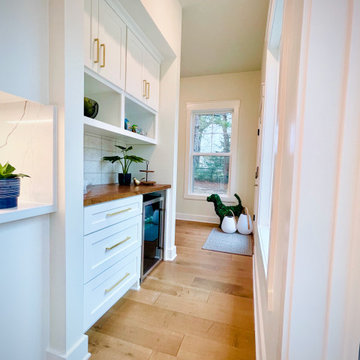
We designed this grab & go snack station to be perfectly situated at the intersection between this family's homeschool room, kitchen and backyard play space. Perfect for kids on the go!
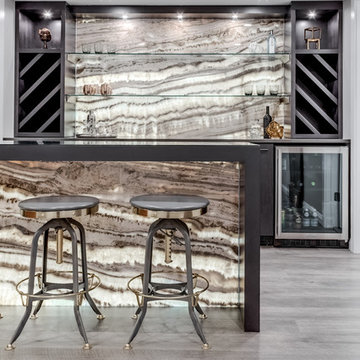
Design ideas for a mid-sized contemporary galley seated home bar in Calgary with no sink, flat-panel cabinets, brown cabinets, quartz benchtops, multi-coloured splashback, stone slab splashback, vinyl floors, grey floor and brown benchtop.
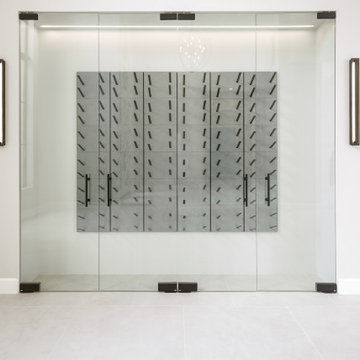
A grand entrance for a grand home! When you walk into this remodeled home you are greeted by two gorgeous chandeliers form Hinkley Lighting that lights up the newly open space! A custom-designed wine wall featuring wine racks from Stac and custom glass doors grace the dining area followed by a secluded dry bar to hold all of the glasses, liquor, and cold items. What a way to say welcome home!
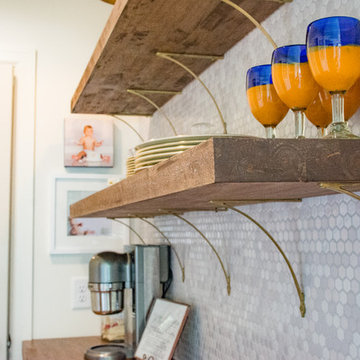
Details of the open shelves with varied hex tile backsplash.
Born + Raised Photography
Small country single-wall wet bar in Atlanta with wood benchtops, grey splashback, dark hardwood floors, brown floor, brown benchtop, no sink, shaker cabinets, blue cabinets and ceramic splashback.
Small country single-wall wet bar in Atlanta with wood benchtops, grey splashback, dark hardwood floors, brown floor, brown benchtop, no sink, shaker cabinets, blue cabinets and ceramic splashback.
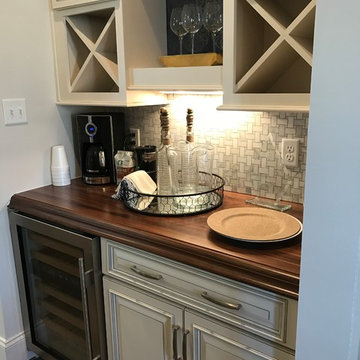
Inspiration for a mid-sized traditional single-wall wet bar in Other with no sink, raised-panel cabinets, white cabinets, wood benchtops, grey splashback, stone tile splashback, dark hardwood floors, brown floor and brown benchtop.
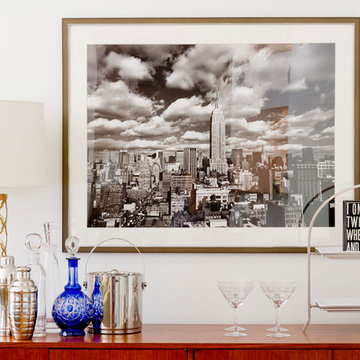
photo: Rikki Snyder
Design ideas for a small traditional single-wall wet bar in New York with no sink, flat-panel cabinets, medium wood cabinets, wood benchtops and brown benchtop.
Design ideas for a small traditional single-wall wet bar in New York with no sink, flat-panel cabinets, medium wood cabinets, wood benchtops and brown benchtop.
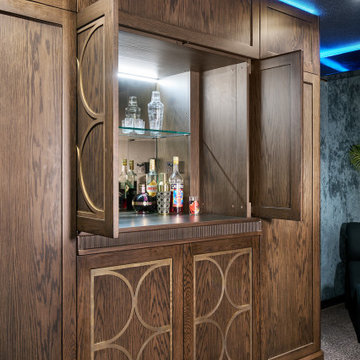
Large midcentury single-wall home bar in Perth with no sink, recessed-panel cabinets, dark wood cabinets, wood benchtops, grey splashback, mirror splashback, carpet, grey floor and brown benchtop.
Home Bar Design Ideas with No Sink and Brown Benchtop
4