Home Bar Design Ideas with No Sink and Brown Benchtop
Refine by:
Budget
Sort by:Popular Today
121 - 140 of 148 photos
Item 1 of 3
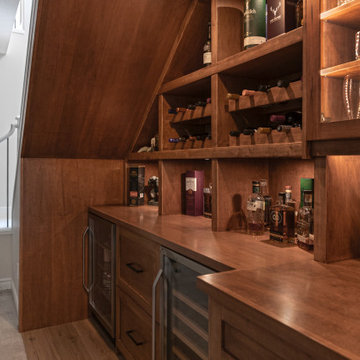
This is our very first Four Elements remodel show home! We started with a basic spec-level early 2000s walk-out bungalow, and transformed the interior into a beautiful modern farmhouse style living space with many custom features. The floor plan was also altered in a few key areas to improve livability and create more of an open-concept feel. Check out the shiplap ceilings with Douglas fir faux beams in the kitchen, dining room, and master bedroom. And a new coffered ceiling in the front entry contrasts beautifully with the custom wood shelving above the double-sided fireplace. Highlights in the lower level include a unique under-stairs custom wine & whiskey bar and a new home gym with a glass wall view into the main recreation area.

This house was 45 years old and the most recent kitchen update was past its due date. It was also time to update an adjacent family room, eating area and a nearby bar. The idea was to refresh the space with a transitional design that leaned classic – something that would be elegant and comfortable. Something that would welcome and enhance natural light.
The objectives were:
-Keep things simple – classic, comfortable and easy to keep clean
-Cohesive design between the kitchen, family room, eating area and bar
-Comfortable walkways, especially between the island and sofa
-Get rid of the kitchen’s dated 3D vegetable tile and island top shaped like a painters pallet
Design challenges:
-Incorporate a structural beam so that it flows with the entire space
-Proper ventilation for the hood
-Update the floor finish to get rid of the ’90s red oak
Design solutions:
-After reviewing multiple design options we decided on keeping appliances in their existing locations
-Made the cabinet on the back wall deeper than standard to fit and conceal the exhaust vent within the crown molding space and provide proper ventilation for the rangetop
-Omitted the sink on the island because it was not being used
-Squared off the island to provide more seating and functionality
-Relocated the microwave from the wall to the island and fitted a warming drawer directly below
-Added a tray partition over the oven so that cookie sheets and cutting boards are easily accessible and neatly stored
-Omitted all the decorative fillers to make the kitchen feel current
-Detailed yet simple tile backsplash design to add interest
Refinished the already functional entertainment cabinetry to match new cabinets – good flow throughout area
Even though the appliances all stayed in the same locations, the cabinet finish created a dramatic change. This is a very large kitchen and the client embraces minimalist design so we decided to omit quite a few wall cabinets.
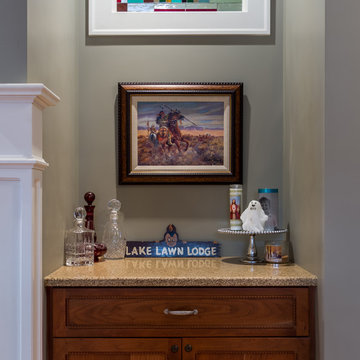
Inspiration for a small traditional single-wall wet bar in Chicago with dark wood cabinets, granite benchtops, no sink, flat-panel cabinets, light hardwood floors, brown floor and brown benchtop.
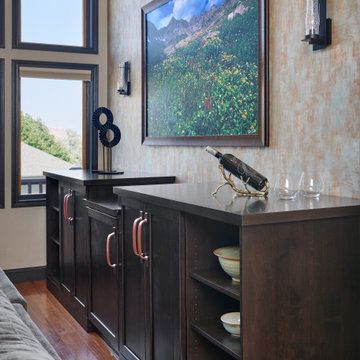
Photo of a small country single-wall home bar in Denver with no sink, shaker cabinets, dark wood cabinets, wood benchtops and brown benchtop.
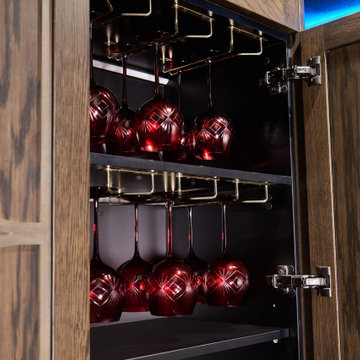
Photo of a large midcentury single-wall home bar in Perth with no sink, recessed-panel cabinets, dark wood cabinets, wood benchtops, grey splashback, mirror splashback, carpet, grey floor and brown benchtop.
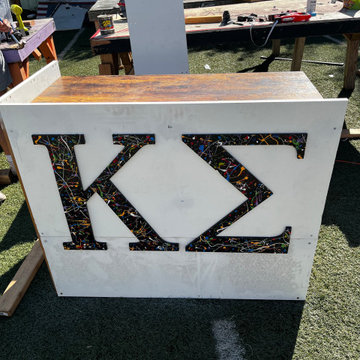
Reused IKEA furniture used for a compact and sturdy mini bar. Material cost ~ 20$ for construction screws.
Photo of a mid-sized country l-shaped bar cart in San Francisco with no sink, open cabinets, light wood cabinets, wood benchtops, white splashback, timber splashback, light hardwood floors, brown floor and brown benchtop.
Photo of a mid-sized country l-shaped bar cart in San Francisco with no sink, open cabinets, light wood cabinets, wood benchtops, white splashback, timber splashback, light hardwood floors, brown floor and brown benchtop.
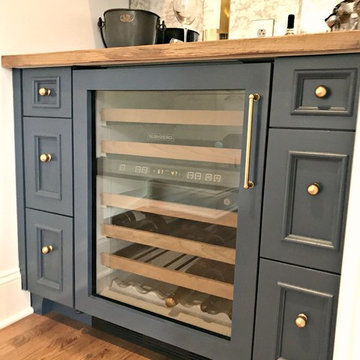
This is an example of a small transitional single-wall wet bar in Philadelphia with no sink, beaded inset cabinets, blue cabinets, wood benchtops, mirror splashback, medium hardwood floors, brown floor and brown benchtop.
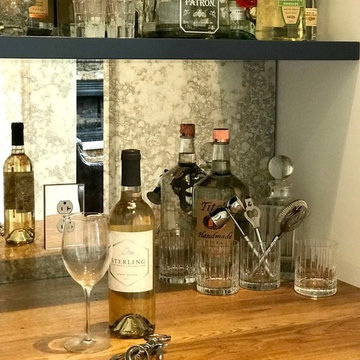
This is an example of a small transitional single-wall wet bar in Philadelphia with no sink, beaded inset cabinets, blue cabinets, wood benchtops, mirror splashback, medium hardwood floors, brown floor and brown benchtop.
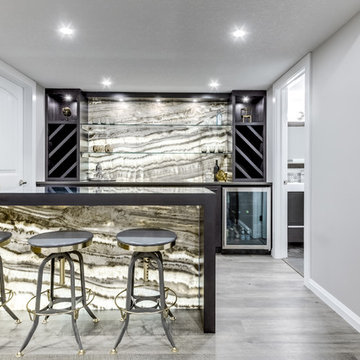
Photo of a mid-sized contemporary galley seated home bar in Calgary with no sink, flat-panel cabinets, brown cabinets, quartz benchtops, multi-coloured splashback, stone slab splashback, vinyl floors, grey floor and brown benchtop.
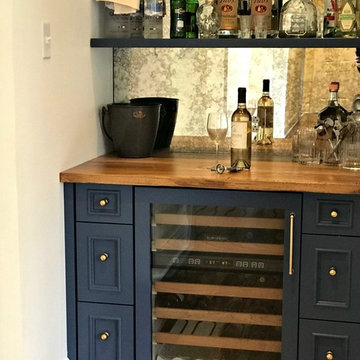
Small transitional single-wall wet bar in Philadelphia with no sink, beaded inset cabinets, blue cabinets, wood benchtops, mirror splashback, medium hardwood floors, brown floor and brown benchtop.
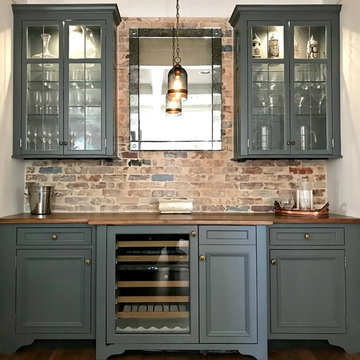
Mid-sized traditional single-wall wet bar in Philadelphia with no sink, recessed-panel cabinets, grey cabinets, wood benchtops, multi-coloured splashback, brick splashback, dark hardwood floors, brown floor and brown benchtop.
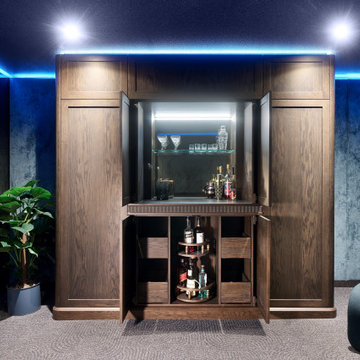
This is an example of a large midcentury single-wall home bar in Perth with no sink, recessed-panel cabinets, dark wood cabinets, wood benchtops, grey splashback, mirror splashback, carpet, grey floor and brown benchtop.
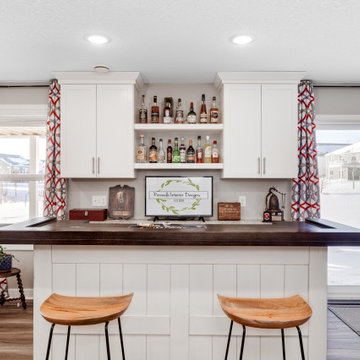
When an old neighbor referred us to a new construction home built in my old stomping grounds I was excited. First, close to home. Second it was the EXACT same floor plan as the last house I built.
We had a local contractor, Curt Schmitz sign on to do the construction and went to work on layout and addressing their wants, needs, and wishes for the space.
Since they had a fireplace upstairs they did not want one int he basement. This gave us the opportunity for a whole wall of built-ins with Smart Source for major storage and display. We also did a bar area that turned out perfectly. The space also had a space room we dedicated to a work out space with barn door.
We did luxury vinyl plank throughout, even in the bathroom, which we have been doing increasingly.
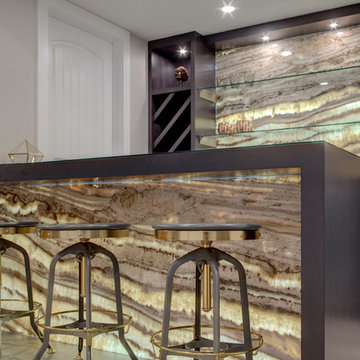
Photo of a mid-sized contemporary galley seated home bar in Calgary with no sink, flat-panel cabinets, brown cabinets, quartz benchtops, multi-coloured splashback, stone slab splashback, vinyl floors, grey floor and brown benchtop.
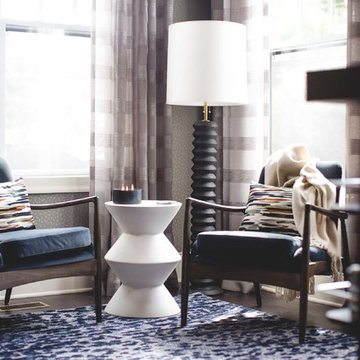
Mid-sized modern single-wall bar cart in Atlanta with no sink, flat-panel cabinets, dark wood cabinets, wood benchtops, dark hardwood floors, brown floor and brown benchtop.
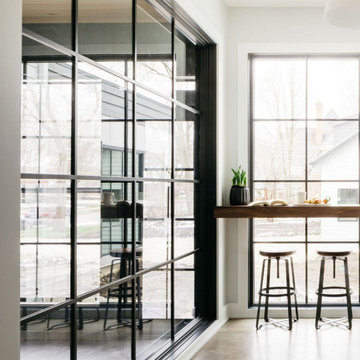
Adding a built-in bar is a wonderful way to make use of otherwise wasted window space. Whether you’re studying, working, or entertaining, this will be a favorite gathering place for your family!?
Our designers are experts at finding creative ways to make use of all kinds of spaces in your home. DM us to book a consultation with one of our designers now!
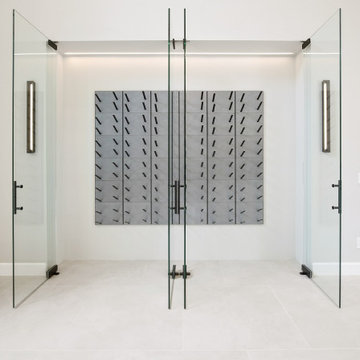
A grand entrance for a grand home! When you walk into this remodeled home you are greeted by two gorgeous chandeliers form Hinkley Lighting that lights up the newly open space! A custom-designed wine wall featuring wine racks from Stac and custom glass doors grace the dining area followed by a secluded dry bar to hold all of the glasses, liquor, and cold items. What a way to say welcome home!
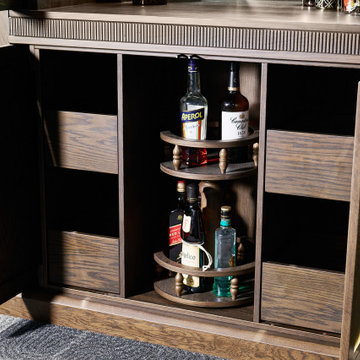
Inspiration for a large midcentury single-wall home bar in Perth with no sink, recessed-panel cabinets, dark wood cabinets, wood benchtops, grey splashback, mirror splashback, carpet, grey floor and brown benchtop.
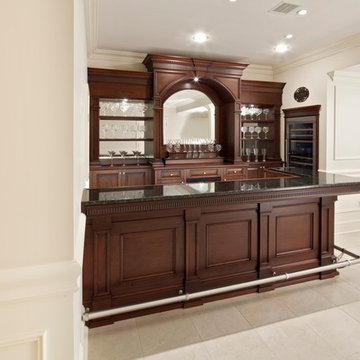
This is an example of a mid-sized single-wall seated home bar in New York with raised-panel cabinets, dark wood cabinets, granite benchtops, no sink, grey splashback, mirror splashback, ceramic floors, white floor and brown benchtop.
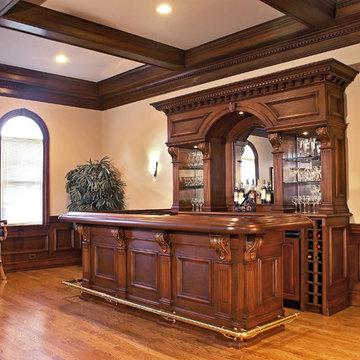
Inspiration for a large single-wall seated home bar in New York with raised-panel cabinets, medium wood cabinets, wood benchtops, no sink, grey splashback, mirror splashback, laminate floors, yellow floor and brown benchtop.
Home Bar Design Ideas with No Sink and Brown Benchtop
7