Home Bar Design Ideas with No Sink and Brown Benchtop
Refine by:
Budget
Sort by:Popular Today
101 - 120 of 148 photos
Item 1 of 3
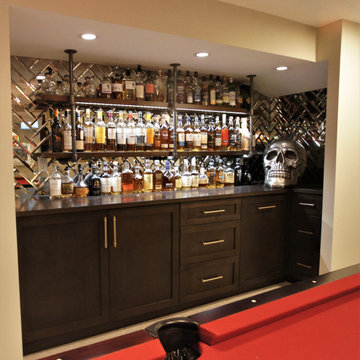
This is an example of a small transitional single-wall wet bar in Toronto with no sink, shaker cabinets, dark wood cabinets, wood benchtops, mirror splashback, carpet, beige floor and brown benchtop.
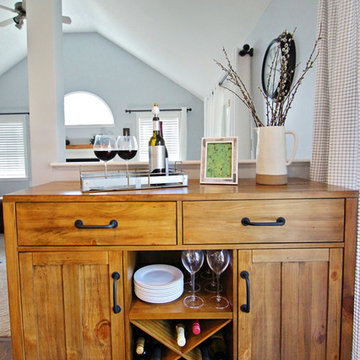
This is an example of a mid-sized country single-wall wet bar in Boston with no sink, medium wood cabinets, wood benchtops, dark hardwood floors, brown floor and brown benchtop.
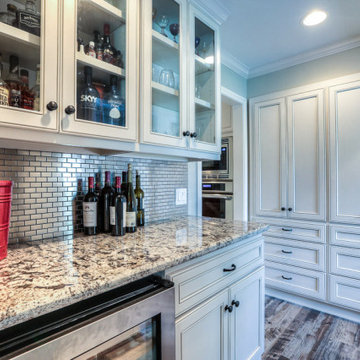
Traditional single-wall wet bar in Houston with no sink, recessed-panel cabinets, dark wood cabinets, wood benchtops, multi-coloured splashback, cement tile splashback, dark hardwood floors, brown floor and brown benchtop.
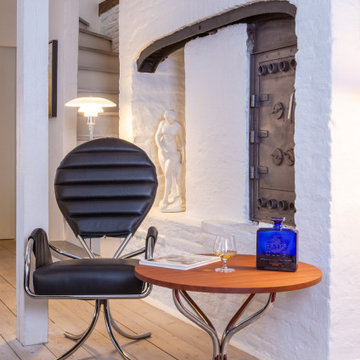
Photo of a small scandinavian seated home bar in Copenhagen with no sink, wood benchtops, white splashback, brick splashback, light hardwood floors, grey floor and brown benchtop.
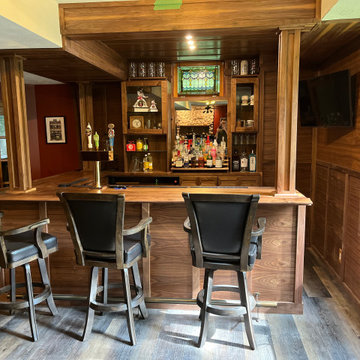
This beautiful bar was built to give you the full feel of a bar or restaurant. Built with all walnut wood products this piece brings a beauty to your home that you never had before!
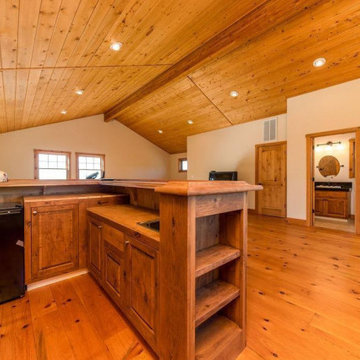
Large arts and crafts l-shaped home bar in Sacramento with no sink, shaker cabinets, medium wood cabinets, wood benchtops, medium hardwood floors, brown floor and brown benchtop.
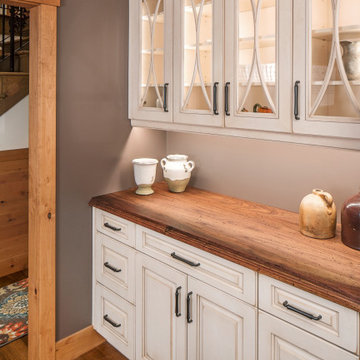
Design ideas for a large country single-wall wet bar with no sink, raised-panel cabinets, white cabinets, wood benchtops, dark hardwood floors, brown floor and brown benchtop.
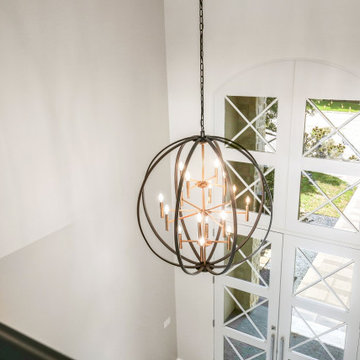
A grand entrance for a grand home! When you walk into this remodeled home you are greeted by two gorgeous chandeliers form Hinkley Lighting that lights up the newly open space! A custom-designed wine wall featuring wine racks from Stac and custom glass doors grace the dining area followed by a secluded dry bar to hold all of the glasses, liquor, and cold items. What a way to say welcome home!
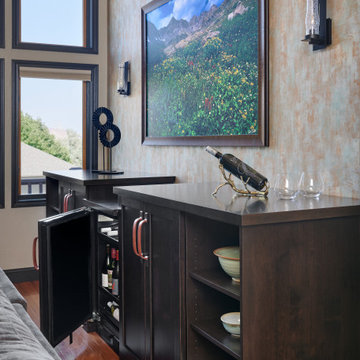
This is an example of a small country single-wall home bar in Denver with no sink, shaker cabinets, dark wood cabinets, wood benchtops and brown benchtop.
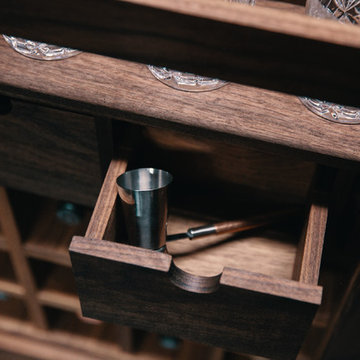
Our Admiral Bar is the elegant high class socialite sure to be the center point at any party. Gracing the room as a sophisticated piece of furniture, then turning into a fully functional bar able to serve your guests all evening, the Admiral Bar gives you enough space to entertain any size gathering and easily packs away again at the end of the night.
Dimensions: When closed 14"Deep x 20"Wide x 36"High
Dimensions: When open 14"Deep x 40"Wide x 32"High
Materials: American Walnut & Brass
Our build time is 4-8 weeks. International orders please email us beforehand for a shipping quote.
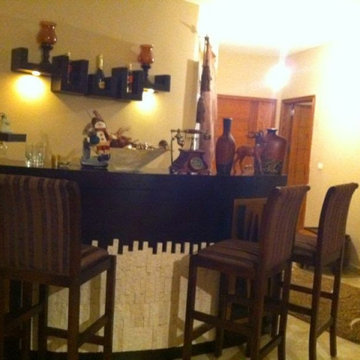
Design ideas for a mid-sized modern u-shaped seated home bar with no sink, brown cabinets, wood benchtops, limestone floors, beige floor and brown benchtop.
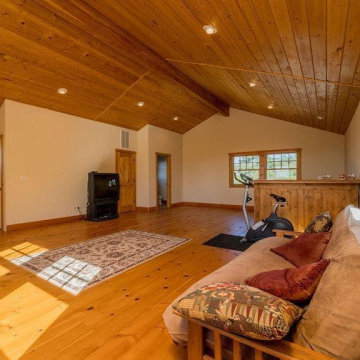
Inspiration for a large arts and crafts l-shaped home bar in Sacramento with shaker cabinets, medium wood cabinets, wood benchtops, brown benchtop, no sink, medium hardwood floors and brown floor.
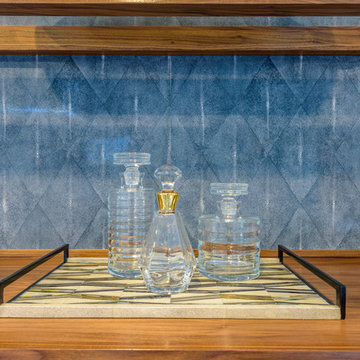
Design/Build: RPCD, Inc.
All Photos © Mike Healey Photography
Inspiration for a mid-sized transitional single-wall home bar in Dallas with no sink, flat-panel cabinets, medium wood cabinets, wood benchtops, blue splashback, ceramic splashback, medium hardwood floors, brown floor and brown benchtop.
Inspiration for a mid-sized transitional single-wall home bar in Dallas with no sink, flat-panel cabinets, medium wood cabinets, wood benchtops, blue splashback, ceramic splashback, medium hardwood floors, brown floor and brown benchtop.
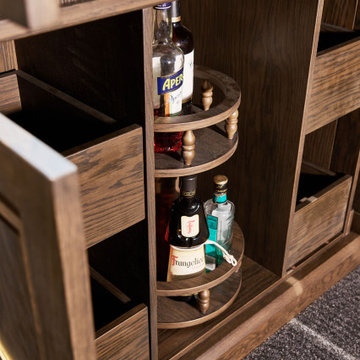
Inspiration for a large midcentury single-wall home bar in Perth with no sink, recessed-panel cabinets, dark wood cabinets, wood benchtops, grey splashback, mirror splashback, carpet, grey floor and brown benchtop.
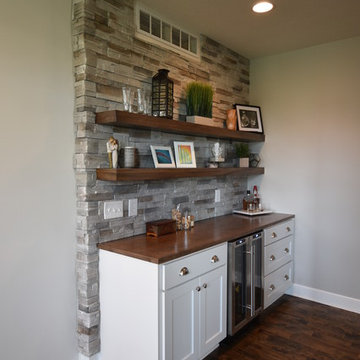
This is an example of a transitional home bar in Kansas City with no sink, shaker cabinets, white cabinets, wood benchtops, grey splashback, stone tile splashback, dark hardwood floors, brown floor and brown benchtop.
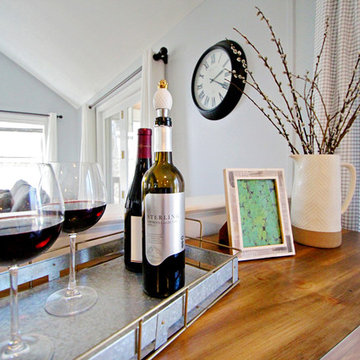
Inspiration for a mid-sized country single-wall wet bar in Boston with no sink, medium wood cabinets, wood benchtops, brown floor and brown benchtop.
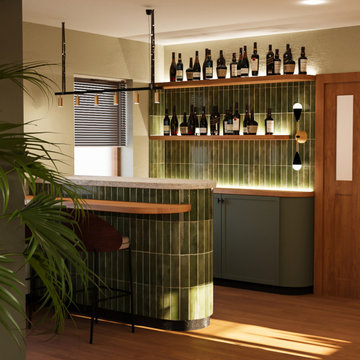
Inspiration for a mid-sized transitional single-wall seated home bar in Dublin with no sink, shaker cabinets, green cabinets, wood benchtops, green splashback, ceramic splashback, laminate floors, brown floor and brown benchtop.
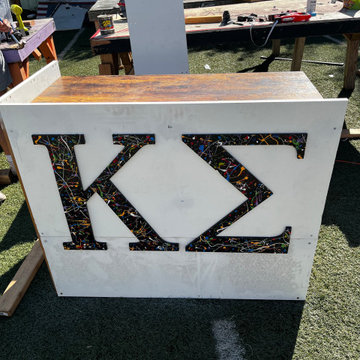
Reused IKEA furniture used for a compact and sturdy mini bar. Material cost ~ 20$ for construction screws.
Photo of a mid-sized country l-shaped bar cart in San Francisco with no sink, open cabinets, light wood cabinets, wood benchtops, white splashback, timber splashback, light hardwood floors, brown floor and brown benchtop.
Photo of a mid-sized country l-shaped bar cart in San Francisco with no sink, open cabinets, light wood cabinets, wood benchtops, white splashback, timber splashback, light hardwood floors, brown floor and brown benchtop.
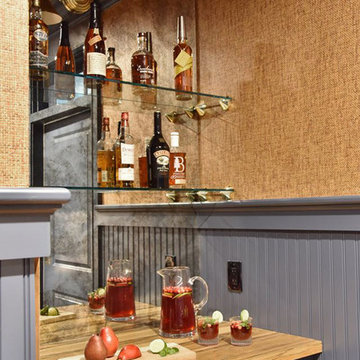
Countertop Wood: Saxon™ Wood
Construction Style: Flat grain
Countertop Thickness: 1-1/2" thick
Size: 26" x 49 1/4"
Countertop Edge Profile: Edge treatment to be 1/8" round over on top and bottom edges
Wood Countertop Finish: Our Durata® permanent finish in satin sheen
Wood Stain: N/A
Designer: Kate Connolly of Homestead Kitchens
Job: 19774
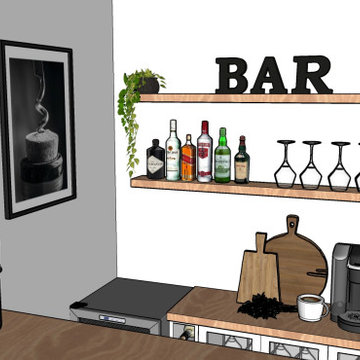
Rénovation d'une pièce à vivre avec un nouvel espace BAR et une nouvelle cuisine adaptée aux besoins de ses occupants. Décoration choisie avec un style industriel accentué dans l'espace salle à manger, mais nous avons choisie une cuisine blanche afin de conserver une luminosité importante et de ne pas surcharger l'effet industriel.
Home Bar Design Ideas with No Sink and Brown Benchtop
6